Gray Kitchen with Limestone Countertops Ideas
Refine by:
Budget
Sort by:Popular Today
1 - 20 of 380 photos
Item 1 of 3

Our new clients lived in a charming Spanish-style house in the historic Larchmont area of Los Angeles. Their kitchen, which was obviously added later, was devoid of style and desperately needed a makeover. While they wanted the latest in appliances they did want their new kitchen to go with the style of their house. The en trend choices of patterned floor tile and blue cabinets were the catalysts for pulling the whole look together.
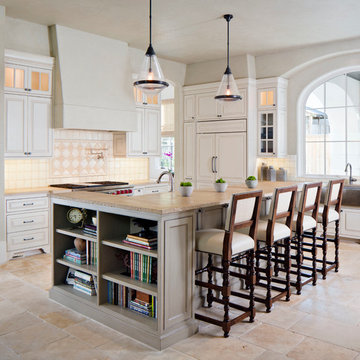
Photograph by Chipper Hatter
Example of a classic l-shaped eat-in kitchen design in Houston with a farmhouse sink, raised-panel cabinets, beige cabinets, limestone countertops, white backsplash and stainless steel appliances
Example of a classic l-shaped eat-in kitchen design in Houston with a farmhouse sink, raised-panel cabinets, beige cabinets, limestone countertops, white backsplash and stainless steel appliances
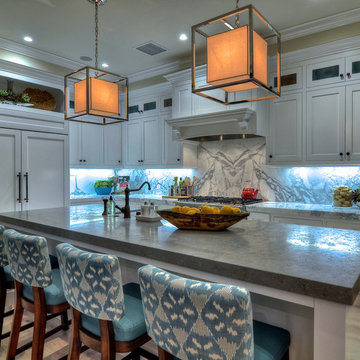
Inspiration for a timeless kitchen remodel in Orange County with limestone countertops, stone slab backsplash and paneled appliances
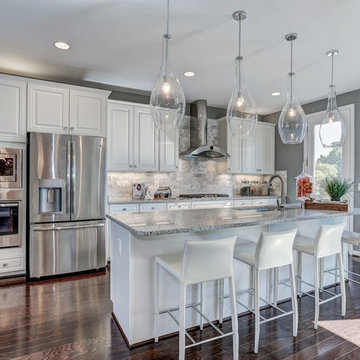
Mid-sized transitional single-wall dark wood floor and brown floor open concept kitchen photo in DC Metro with an undermount sink, raised-panel cabinets, white cabinets, limestone countertops, white backsplash, marble backsplash, stainless steel appliances and an island
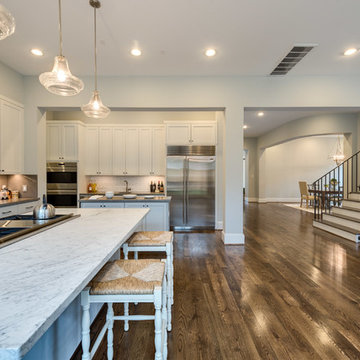
Vladimir Ambia Photography
Open concept kitchen - large transitional u-shaped medium tone wood floor open concept kitchen idea in Houston with a farmhouse sink, shaker cabinets, gray cabinets, limestone countertops, gray backsplash, stone tile backsplash, stainless steel appliances and two islands
Open concept kitchen - large transitional u-shaped medium tone wood floor open concept kitchen idea in Houston with a farmhouse sink, shaker cabinets, gray cabinets, limestone countertops, gray backsplash, stone tile backsplash, stainless steel appliances and two islands
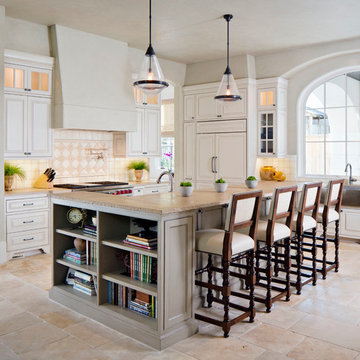
Photograph by Chipper Hatter
Example of a classic l-shaped eat-in kitchen design in Houston with a farmhouse sink, raised-panel cabinets, beige cabinets, limestone countertops, white backsplash, stainless steel appliances and stone tile backsplash
Example of a classic l-shaped eat-in kitchen design in Houston with a farmhouse sink, raised-panel cabinets, beige cabinets, limestone countertops, white backsplash, stainless steel appliances and stone tile backsplash
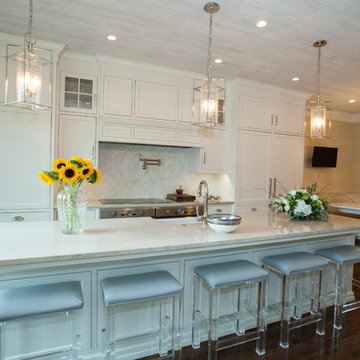
Stunning Lower Merion, Pa kitchen remodel includes large island with limestone counters and farmhouse sink, hardwood floors, eating area with booth, white cabinets with beaded inset and glass front, double oven, pot filler, recessed and pendant lighting and much more!
Photos by Alicia's Art, LLC
RUDLOFF Custom Builders, is a residential construction company that connects with clients early in the design phase to ensure every detail of your project is captured just as you imagined. RUDLOFF Custom Builders will create the project of your dreams that is executed by on-site project managers and skilled craftsman, while creating lifetime client relationships that are build on trust and integrity.
We are a full service, certified remodeling company that covers all of the Philadelphia suburban area including West Chester, Gladwynne, Malvern, Wayne, Haverford and more.
As a 6 time Best of Houzz winner, we look forward to working with you on your next project.
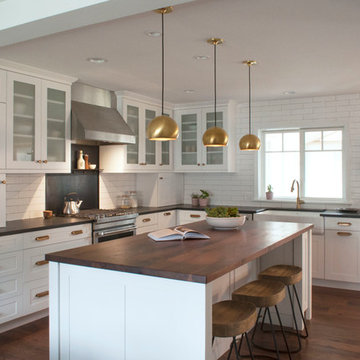
HAVEN design+building llc
Eat-in kitchen - large country l-shaped dark wood floor eat-in kitchen idea in Burlington with a farmhouse sink, recessed-panel cabinets, white cabinets, limestone countertops, white backsplash, subway tile backsplash, stainless steel appliances and an island
Eat-in kitchen - large country l-shaped dark wood floor eat-in kitchen idea in Burlington with a farmhouse sink, recessed-panel cabinets, white cabinets, limestone countertops, white backsplash, subway tile backsplash, stainless steel appliances and an island

Large elegant galley medium tone wood floor and brown floor kitchen photo in Jacksonville with raised-panel cabinets, white cabinets, multicolored backsplash, stainless steel appliances, an island, limestone countertops, porcelain backsplash, an undermount sink and beige countertops
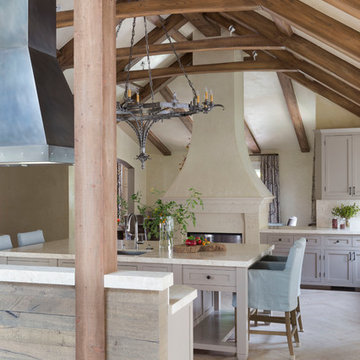
An elegant country estate of large scale rooms blending into one another enlivens this family home. Custom wood paneling, and custom designed lighting features create dramatic effects which enhance the layers of luminous fabrics and luxurious silk rugs on rustic oak floors.
Exposed beams and trusses in the gourmet chefs kitchen and family room create height,scale and balance. A custom designed hood over the range mirrors the custom designed plastered fireplace in the kitchen adding to the sense of scale and balance in this wonderful home.
Photography by: David Duncan Livingston
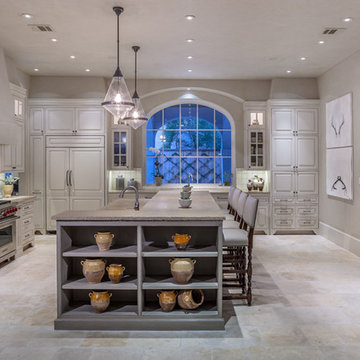
Designer: Bankston May Associates
Photo Credit: Carl Mayfield
Architect: Kevin Harris Architect, LLC
Builder: Jarrah Builders
Artwork: Helen Gerritzen
"A functional space that would feel un-cluttered and clean with rustic elements added to create continuity with the dining room and family room."
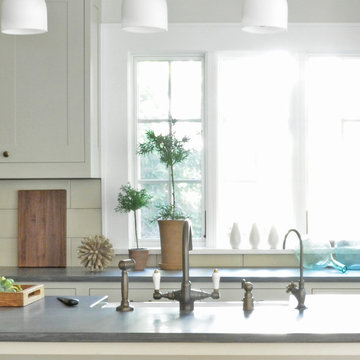
A beautiful tudor in the Rouken Glen neighborhood of Larchmont New York, in Lower Westchester County New York, had a dated 1950s kitchen. The homeowner, who loves to cook, had huge quantities of cookware and serving pieces, so her new kitchen needed to have lots of storage. However, she also wanted an open feel with minimal upper cabinets. Dearborn Cabinetry worked with architect Zach Schweter to design the new, open layout with a large island with ample seating. Dearborn developed a custom door for this customer who wanted a very clean, shaker style look with minimalist details. Cabinetry color is Benjamin Moore brushed aluminum; countertops are Pietra Cardosa limestone; appliances by Thermador; sink by Shaws (Rohl).
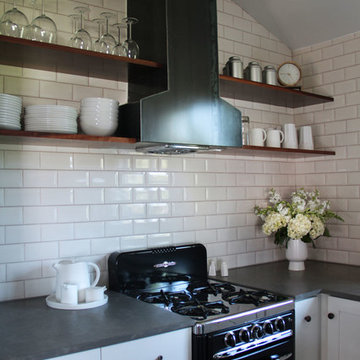
Guest house kitchen remodel Los Feliz, CA
Photographer: Casey Hale
Example of a classic kitchen design in Los Angeles with open cabinets, black appliances, white backsplash, subway tile backsplash and limestone countertops
Example of a classic kitchen design in Los Angeles with open cabinets, black appliances, white backsplash, subway tile backsplash and limestone countertops
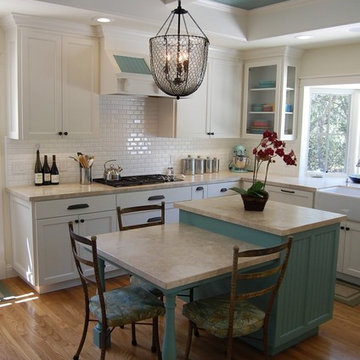
Large elegant u-shaped medium tone wood floor eat-in kitchen photo in Orange County with a farmhouse sink, white backsplash, subway tile backsplash, white appliances, shaker cabinets, white cabinets, limestone countertops and an island
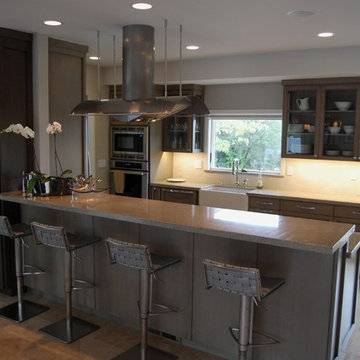
Open concept kitchen - mid-sized transitional galley travertine floor open concept kitchen idea in Orange County with a farmhouse sink, shaker cabinets, gray cabinets, limestone countertops, beige backsplash, stone tile backsplash, stainless steel appliances and a peninsula
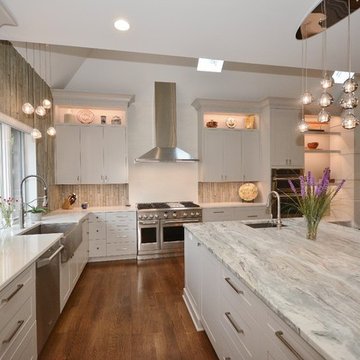
Example of a large transitional u-shaped dark wood floor and brown floor eat-in kitchen design in Other with a farmhouse sink, recessed-panel cabinets, white cabinets, limestone countertops, beige backsplash, porcelain backsplash, stainless steel appliances, an island and gray countertops
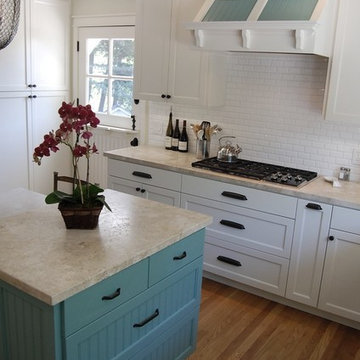
Example of a mid-sized transitional u-shaped light wood floor eat-in kitchen design in Orange County with a farmhouse sink, recessed-panel cabinets, white cabinets, limestone countertops, white backsplash, subway tile backsplash, white appliances and an island
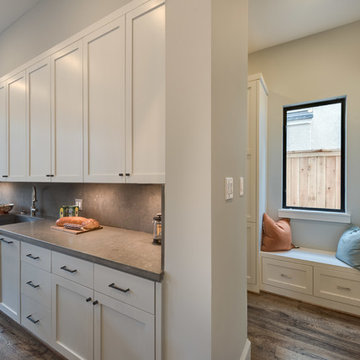
Vladimir Ambia Photography
Large transitional u-shaped medium tone wood floor open concept kitchen photo in Houston with a farmhouse sink, shaker cabinets, gray cabinets, limestone countertops, gray backsplash, stone tile backsplash, stainless steel appliances and two islands
Large transitional u-shaped medium tone wood floor open concept kitchen photo in Houston with a farmhouse sink, shaker cabinets, gray cabinets, limestone countertops, gray backsplash, stone tile backsplash, stainless steel appliances and two islands
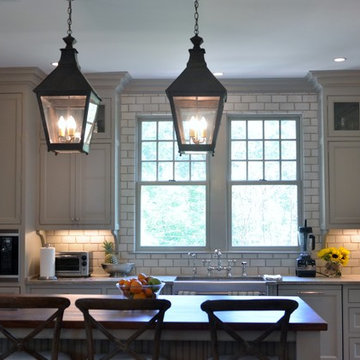
Tabarka tile backsplash
Honed Seagrass Limestone
Rohl Kitchen Faucet
Example of a classic l-shaped medium tone wood floor eat-in kitchen design in Other with gray cabinets, limestone countertops, beige backsplash, ceramic backsplash, a farmhouse sink, recessed-panel cabinets, stainless steel appliances and an island
Example of a classic l-shaped medium tone wood floor eat-in kitchen design in Other with gray cabinets, limestone countertops, beige backsplash, ceramic backsplash, a farmhouse sink, recessed-panel cabinets, stainless steel appliances and an island
Gray Kitchen with Limestone Countertops Ideas
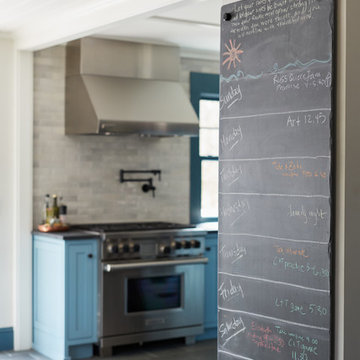
Mid-sized farmhouse single-wall slate floor and gray floor eat-in kitchen photo in Boston with recessed-panel cabinets, blue cabinets, limestone countertops, gray backsplash, stainless steel appliances and an island
1





