Gray Laminate Floor Kitchen Ideas
Refine by:
Budget
Sort by:Popular Today
1 - 20 of 3,025 photos
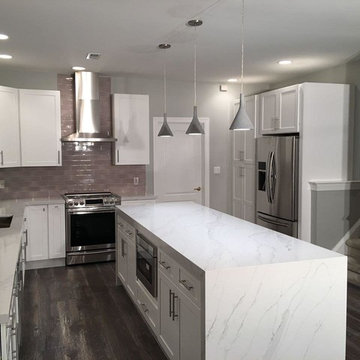
Contractor: Eagle 1 Constructions
This clean and modern kitchen renovation features COMPAC quartz UNIQUE CALACATTA countertops and island.
Inspiration for a mid-sized transitional l-shaped laminate floor enclosed kitchen remodel in Philadelphia with raised-panel cabinets, white cabinets, quartz countertops, black backsplash, stainless steel appliances and an island
Inspiration for a mid-sized transitional l-shaped laminate floor enclosed kitchen remodel in Philadelphia with raised-panel cabinets, white cabinets, quartz countertops, black backsplash, stainless steel appliances and an island

A compact galley kitchen get new life with white cabinets, grey counters and glass tile. Open shelves display black bowls.
Small transitional galley laminate floor and brown floor eat-in kitchen photo in San Francisco with an undermount sink, shaker cabinets, white cabinets, solid surface countertops, multicolored backsplash, glass tile backsplash, stainless steel appliances, no island and gray countertops
Small transitional galley laminate floor and brown floor eat-in kitchen photo in San Francisco with an undermount sink, shaker cabinets, white cabinets, solid surface countertops, multicolored backsplash, glass tile backsplash, stainless steel appliances, no island and gray countertops

Example of a large urban l-shaped laminate floor and brown floor eat-in kitchen design in San Francisco with an undermount sink, shaker cabinets, black cabinets, granite countertops, stone slab backsplash, stainless steel appliances, an island and black countertops
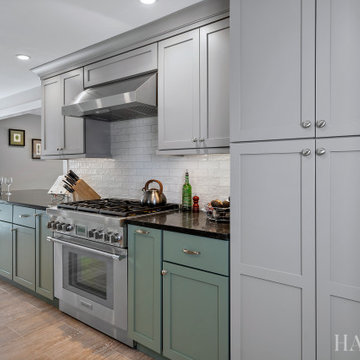
Inspiration for a mid-sized transitional galley laminate floor and brown floor enclosed kitchen remodel in Philadelphia with an undermount sink, shaker cabinets, green cabinets, quartz countertops, white backsplash, porcelain backsplash, stainless steel appliances, a peninsula and black countertops

The kitchen was stuck in the 1980s with builder stock grade cabinets. It did not have enough space for two cooks to work together comfortably, or to entertain large groups of friends and family. The lighting and wall colors were also dated and made the small kitchen feel even smaller.
By removing some walls between the kitchen and dining room, relocating a pantry closet,, and extending the kitchen footprint into a tiny home office on one end where the new spacious pantry and a built-in desk now reside, and about 4 feet into the family room to accommodate two beverage refrigerators and glass front cabinetry to be used as a bar serving space, the client now has the kitchen they have been dreaming about for years.
Steven Kaye Photography
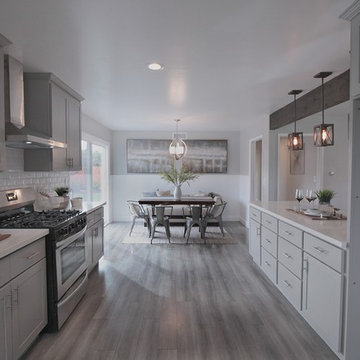
Inspiration for a mid-sized farmhouse galley laminate floor and brown floor eat-in kitchen remodel in Other with an undermount sink, shaker cabinets, gray cabinets, quartz countertops, white backsplash, subway tile backsplash, stainless steel appliances and no island

This home is full of clean lines, soft whites and grey, & lots of built-in pieces. Large entry area with message center, dual closets, custom bench with hooks and cubbies to keep organized. Living room fireplace with shiplap, custom mantel and cabinets, and white brick.
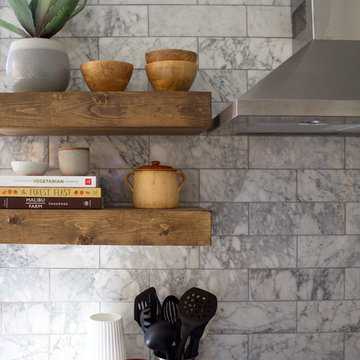
Sundling Studio
Inspiration for a farmhouse l-shaped laminate floor and brown floor eat-in kitchen remodel in Los Angeles with an undermount sink, shaker cabinets, white cabinets, quartz countertops, gray backsplash, marble backsplash, stainless steel appliances and an island
Inspiration for a farmhouse l-shaped laminate floor and brown floor eat-in kitchen remodel in Los Angeles with an undermount sink, shaker cabinets, white cabinets, quartz countertops, gray backsplash, marble backsplash, stainless steel appliances and an island
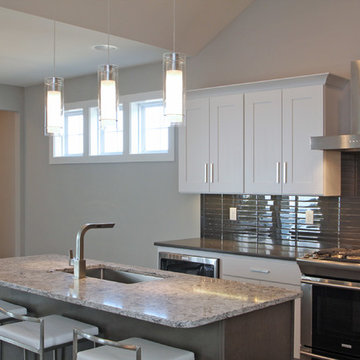
Modern Kitchen
Example of a mid-sized trendy l-shaped laminate floor open concept kitchen design in Cedar Rapids with a single-bowl sink, shaker cabinets, white cabinets, quartz countertops, gray backsplash, glass tile backsplash, stainless steel appliances and an island
Example of a mid-sized trendy l-shaped laminate floor open concept kitchen design in Cedar Rapids with a single-bowl sink, shaker cabinets, white cabinets, quartz countertops, gray backsplash, glass tile backsplash, stainless steel appliances and an island
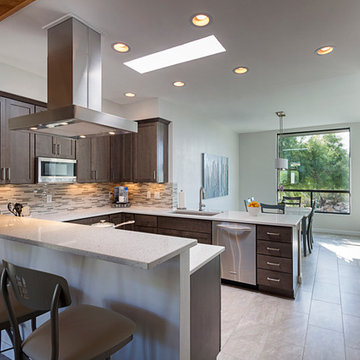
Photography by Jeffrey Volker
Example of a mid-sized minimalist u-shaped laminate floor eat-in kitchen design in Phoenix with an undermount sink, shaker cabinets, gray cabinets, quartz countertops, gray backsplash, mosaic tile backsplash, stainless steel appliances and no island
Example of a mid-sized minimalist u-shaped laminate floor eat-in kitchen design in Phoenix with an undermount sink, shaker cabinets, gray cabinets, quartz countertops, gray backsplash, mosaic tile backsplash, stainless steel appliances and no island
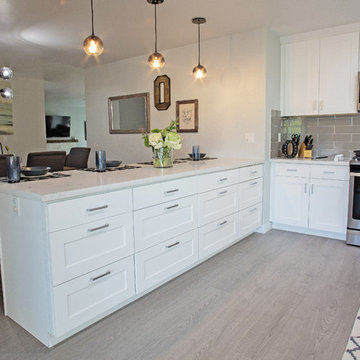
The kitchen has been completely reworked and expanded and features a 9 foot peninsula, new cabinets, countertops, lighting, appliances, new grey tone water resistant laminate flooring, new wall colors, recessed lighting and pendants. General contractor: RM Builders & Development. Photo credit: Michael Anthony of 8X10 Proofs.
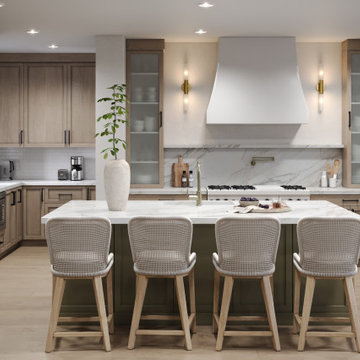
Inspiration for a transitional l-shaped beige floor and laminate floor eat-in kitchen remodel in Orange County with an island, recessed-panel cabinets, white backsplash, stainless steel appliances and white countertops
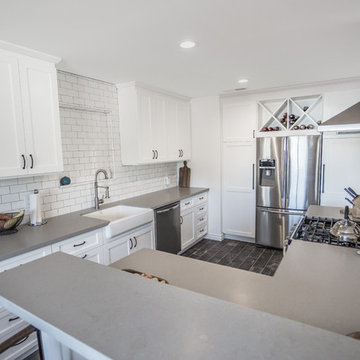
This kitchen now belongs to the owners of a Costa Mesa home. Complete kitchen remodel by the design team at Builder Boy. Cabinets produced by Cabinet Boy, a division of Builder Boy, Inc.
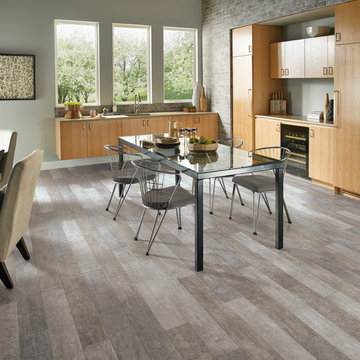
Mid-sized 1960s l-shaped laminate floor eat-in kitchen photo in Other with an undermount sink, flat-panel cabinets, light wood cabinets, gray backsplash, brick backsplash, paneled appliances and no island
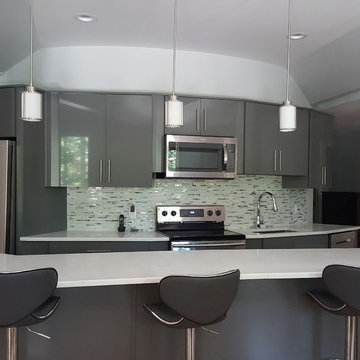
Customer's basement kitchen using KraftMaid Merrill High Gloss Cabinets in Greyloft.
Example of a mid-sized trendy galley laminate floor and brown floor eat-in kitchen design in Birmingham with an undermount sink, flat-panel cabinets, gray cabinets, quartz countertops, multicolored backsplash, glass sheet backsplash, stainless steel appliances, an island and white countertops
Example of a mid-sized trendy galley laminate floor and brown floor eat-in kitchen design in Birmingham with an undermount sink, flat-panel cabinets, gray cabinets, quartz countertops, multicolored backsplash, glass sheet backsplash, stainless steel appliances, an island and white countertops
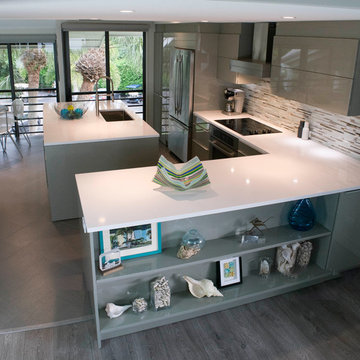
A gorgeous contemporary kitchen design was created by deleting the range, microwave and incorporating a cooktop, under counter oven and hood. The microwave was relocated and an under counter microwave was incorporated into the design. These appliances were moved to balance the design and create a perfect symmetry. The washer & dryer were incorporated within the cabinetry so they would not invade the visual appeal. Products used were Poggenpohl High Gloss Cubanit with automated horizontal bi-fold uppers. Slim line handles was used on the cabinetry to maintain the minimalistic design. A large island designed to create a bold yet appealing horizontal design. Quartz tops were used.
The Final results of a gorgeous kitchen
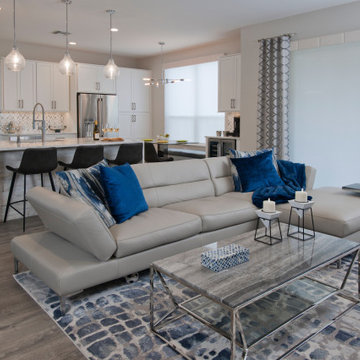
An updated kitchen and family room ... complete renovation with white shaker cabinets, quartz countertop, built in banquet, tile backsplash and more...
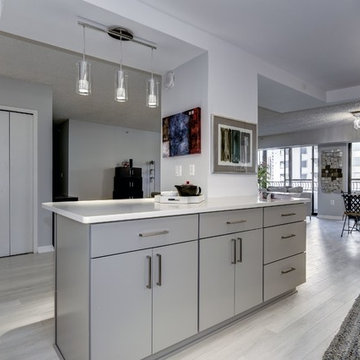
Our client, a hard working single lady, bought this condo knowing that things will need to change. The location was great with a beautiful view into the Nation's Capitol was a winner buy. The main layout of the condo was is but she knew that something will have to go! and that included the original kitchen from 1981 had to go! The closed layout and the laminate cabinets has no place in her vibrate life and passion for cooking. Looking at a few layout in the building, we deiced to take the layout to another direction, testing the limits of condo construction. At the end we managed to create an open and flowing space, connecting the living, dinning room and kitchen as one space. The gray, white with a touch of bling reflects the client's personality creating a space for her to experiment different cooking style, host a dinner party or just chill with a glass on wine.
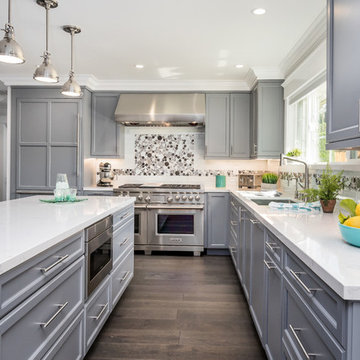
Photo by Ian Coleman
Eat-in kitchen - mid-sized modern l-shaped laminate floor and brown floor eat-in kitchen idea in San Francisco with an undermount sink, shaker cabinets, blue cabinets, quartz countertops, white backsplash, glass tile backsplash, paneled appliances and an island
Eat-in kitchen - mid-sized modern l-shaped laminate floor and brown floor eat-in kitchen idea in San Francisco with an undermount sink, shaker cabinets, blue cabinets, quartz countertops, white backsplash, glass tile backsplash, paneled appliances and an island

New remodeled kitchen. Lighting makes a huge difference.
Kitchen - mid-sized transitional laminate floor and gray floor kitchen idea in Portland with a farmhouse sink, black cabinets, quartzite countertops, white backsplash, porcelain backsplash, stainless steel appliances, an island, multicolored countertops and recessed-panel cabinets
Kitchen - mid-sized transitional laminate floor and gray floor kitchen idea in Portland with a farmhouse sink, black cabinets, quartzite countertops, white backsplash, porcelain backsplash, stainless steel appliances, an island, multicolored countertops and recessed-panel cabinets
Gray Laminate Floor Kitchen Ideas
1





