Gray Living Room with a Wood Stove Ideas
Refine by:
Budget
Sort by:Popular Today
1 - 20 of 1,019 photos
Item 1 of 3
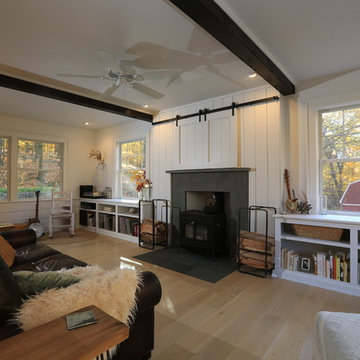
The completely updated living room features new Marvin Integrity windows, a flush blue stone hearth and tile surround, Vermont Castings stove, rustic wood ceiling beams,built in storage designed to accommodate the client's vinyl collection, light wideboard wood flooring, white painted horizontal wainscot boards, and barn doors above the fireplace concealing a flat screen TV. Windows flanking the rebuilt fireplace were added to increase the light, airy feeling. photo by Frank Ritter/ Frank Ritter Photography
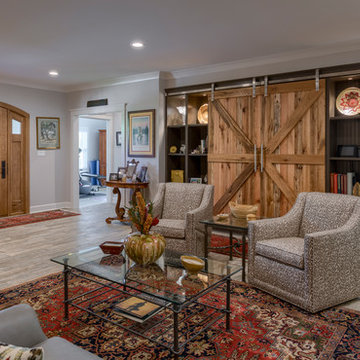
This impeccably designed and decorated Craftsman Home rests perfectly amidst the Sweetest Maple Trees in Western North Carolina. The beautiful exterior finishes convey warmth and charm. The White Oak arched front door gives a stately entry. Open Concept Living provides an airy feel and flow throughout the home. This luxurious kitchen captives with stunning Indian Rock Granite and a lovely contrast of colors. The Master Bath has a Steam Shower enveloped with solid slabs of gorgeous granite, a jetted tub with granite surround and his & hers vanity’s. The living room enchants with an alluring granite hearth, mantle and surround fireplace. Our team of Master Carpenters built the intricately detailed and functional Entertainment Center Built-Ins and a Cat Door Entrance. The large Sunroom with the EZE Breeze Window System is a great place to relax. Cool breezes can be enjoyed in the summer with the window system open and heat is retained in the winter with the windows closed.
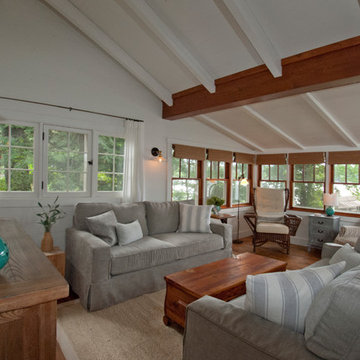
Photo Credit: Sanderson Photography, Inc. Green Bay, WI
Example of a beach style medium tone wood floor living room design in Other with white walls and a wood stove
Example of a beach style medium tone wood floor living room design in Other with white walls and a wood stove
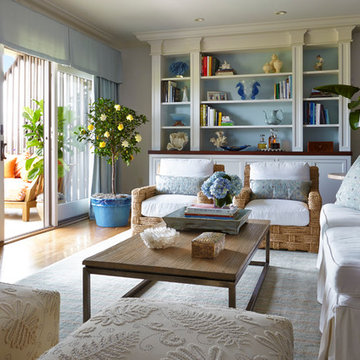
A cool palette of blues and whites set the tone for this waterfront home. A U-shape seating arrangement allows for views to the television and the outdoor terrace.
Photo Credit: Phillip Ennis Photography
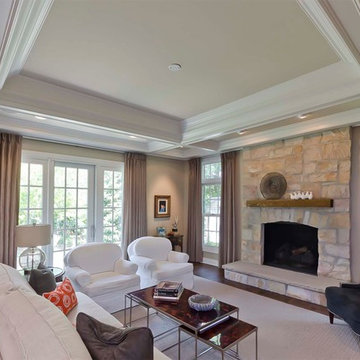
Transitional space that is clean and open, yet cozy and comfortable
Inspiration for a large timeless formal and open concept dark wood floor living room remodel in Chicago with beige walls, a wood stove, a stone fireplace and no tv
Inspiration for a large timeless formal and open concept dark wood floor living room remodel in Chicago with beige walls, a wood stove, a stone fireplace and no tv
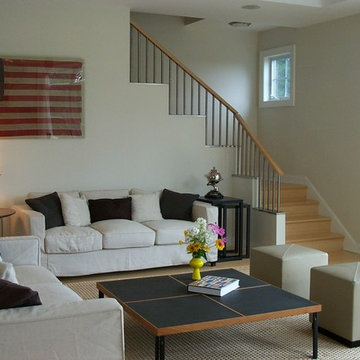
Modern, Casual Living Room
Inspiration for a large modern open concept bamboo floor, beige floor and tray ceiling living room remodel in New York with beige walls, a wood stove and a stone fireplace
Inspiration for a large modern open concept bamboo floor, beige floor and tray ceiling living room remodel in New York with beige walls, a wood stove and a stone fireplace
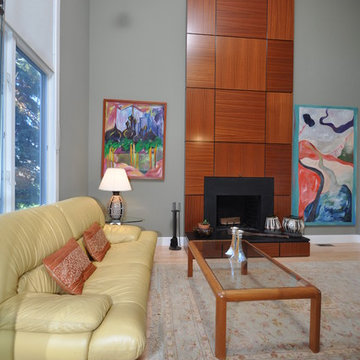
From design to construction implementation, this remodeling project will leave you amazed.Need your whole house remodeled? Look no further than this impressive project. An extraordinary blend of contemporary and classic design will leave your friends and family breathless as they step from one room to the other.
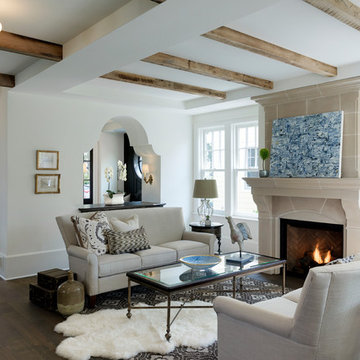
This new home is the last newly constructed home within the historic Country Club neighborhood of Edina. Nestled within a charming street boasting Mediterranean and cottage styles, the client sought a synthesis of the two that would integrate within the traditional streetscape yet reflect modern day living standards and lifestyle. The footprint may be small, but the classic home features an open floor plan, gourmet kitchen, 5 bedrooms, 5 baths, and refined finishes throughout.
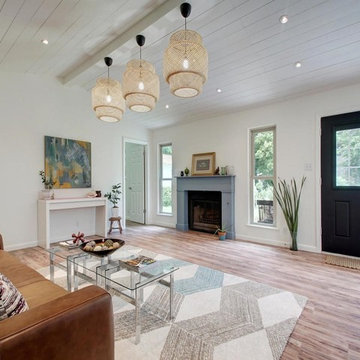
faux shiplap ceiling
Living room - mid-sized country open concept laminate floor and brown floor living room idea in Austin with white walls, a wood stove and a wood fireplace surround
Living room - mid-sized country open concept laminate floor and brown floor living room idea in Austin with white walls, a wood stove and a wood fireplace surround
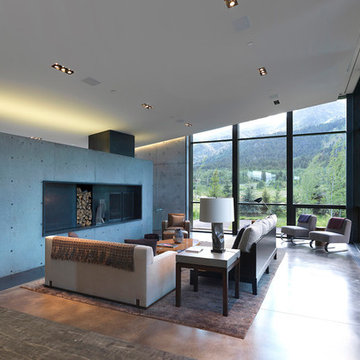
The central, public wing of this residence is elevated 4 feet above grade with a ceiling that rises to opposite corners – to the northwest for visual access to the mountain faces and to the south east for morning light. This is achieved by means of a diagonal valley extending from the southwest entry to the northeast family room. Offset in plan and section, two story, private wings extend north and south forming a ‘pinwheel’ plan which forms distinctly programmed garden spaces in each quadrant.
The exterior vocabulary creatively abides the traditional design guidelines of the subdivision, which required gable roofs and wood siding. Inside, the house is open and sleek, using concrete for shear walls and spatial divisions that allow the ceiling to freely sculpt the main space of the residence.
A.I.A Wyoming Chapter Design Award of Excellence 2017
Project Year: 2010
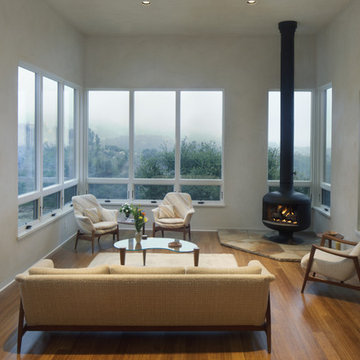
Photo by Demetrius Philip
Mid-sized minimalist enclosed bamboo floor living room photo in Santa Barbara with white walls and a wood stove
Mid-sized minimalist enclosed bamboo floor living room photo in Santa Barbara with white walls and a wood stove
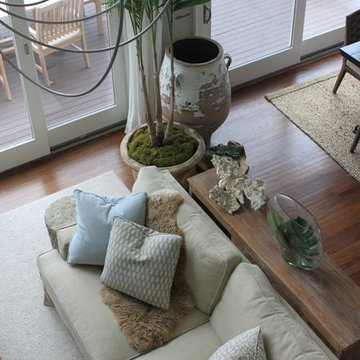
Maureen Stebbins
Living room - coastal open concept dark wood floor living room idea in Boston with a wood stove and a stone fireplace
Living room - coastal open concept dark wood floor living room idea in Boston with a wood stove and a stone fireplace
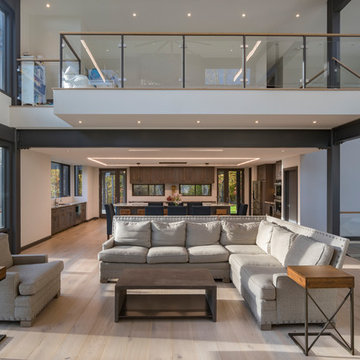
Photo: Sergiu Stoian
Inspiration for a large modern open concept light wood floor and beige floor living room remodel with white walls, a wood stove, a stone fireplace and a wall-mounted tv
Inspiration for a large modern open concept light wood floor and beige floor living room remodel with white walls, a wood stove, a stone fireplace and a wall-mounted tv
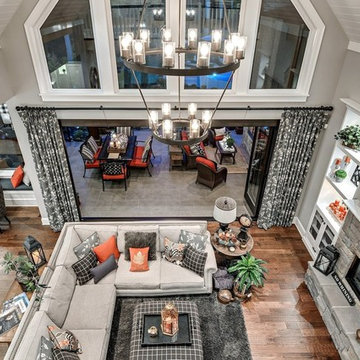
Living room, Marvin ultimate bi fold doors, custom glass windows, medium wood flooring, gray walls with white trim, gray sofa, stone fireplace surround with wood burning stove, eat in kitchen, wood ceiling, built in cabinets and home bar.
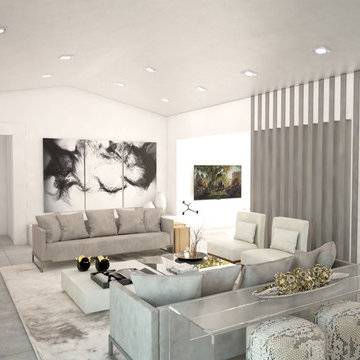
Beautiful partitions still allowing the open concept flow while defining the areas and provide extra seating space.
Interiors by Maite Granda
Mid-sized trendy formal and open concept porcelain tile living room photo in Miami with white walls, a wood stove, a stone fireplace and a wall-mounted tv
Mid-sized trendy formal and open concept porcelain tile living room photo in Miami with white walls, a wood stove, a stone fireplace and a wall-mounted tv
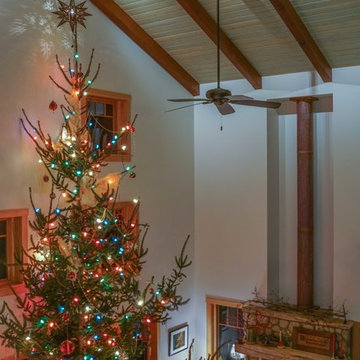
This is an Appalachian-style mountain chalet in Virginia with a hybrid timber framed roof. The beams are Select & Btr. Douglas Fir, and the roof is a ridge and rafter timber roof with primary purlins (not pictured). The fireplace is a woodstove insert, and the flue is wrapped in copper. You always wanted a 24' tall Christmas tree, right?
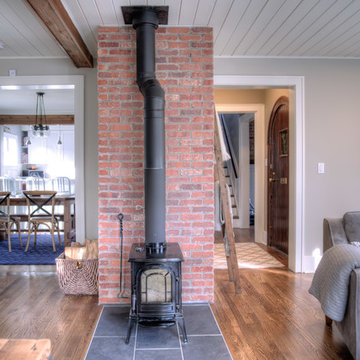
Example of a mid-sized mountain style enclosed dark wood floor living room design in Detroit with beige walls, a wood stove, a brick fireplace and a wall-mounted tv
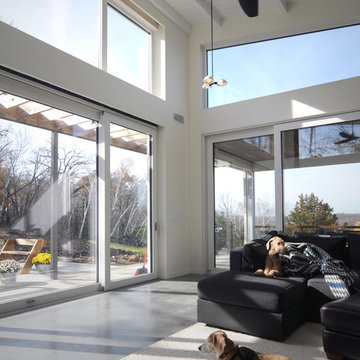
Inspiration for a scandinavian concrete floor living room remodel in Other with white walls and a wood stove
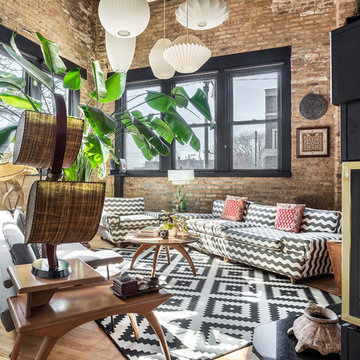
To create a global infusion-style, in this Chicago loft we utilized colorful textiles, richly colored furniture, and modern furniture, patterns, and colors.
Project designed by Skokie renovation firm, Chi Renovation & Design - general contractors, kitchen and bath remodelers, and design & build company. They serve the Chicago area and its surrounding suburbs, with an emphasis on the North Side and North Shore. You'll find their work from the Loop through Lincoln Park, Skokie, Evanston, Wilmette, and all the way up to Lake Forest.
For more about Chi Renovation & Design, click here: https://www.chirenovation.com/
To learn more about this project, click here: https://www.chirenovation.com/portfolio/globally-inspired-timber-loft/
Gray Living Room with a Wood Stove Ideas
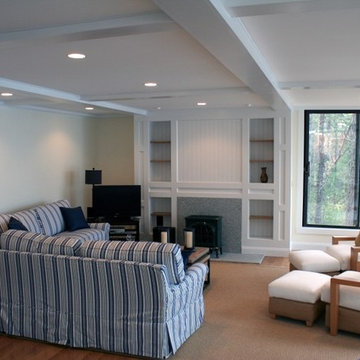
Living room - mid-sized coastal enclosed medium tone wood floor living room idea in Portland Maine with white walls, a wood stove and no tv
1





