Gray Living Room with Gray Walls Ideas
Refine by:
Budget
Sort by:Popular Today
1 - 20 of 12,705 photos
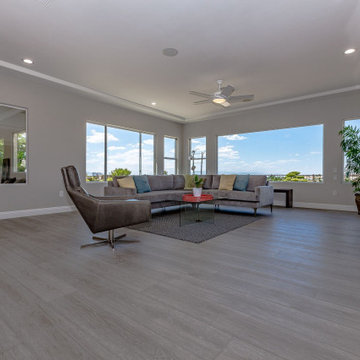
Arlo Signature from the Modin Rigid LVP Collection - Modern and spacious. A light grey wire-brush serves as the perfect canvass for almost any contemporary space.
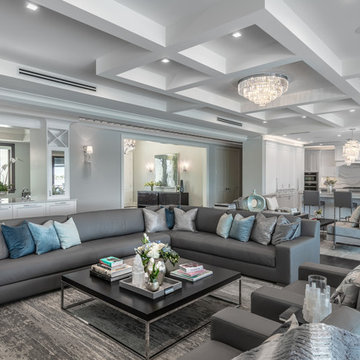
Ryan Gamma
Inspiration for a contemporary open concept medium tone wood floor and gray floor living room remodel in Tampa with gray walls, no fireplace and no tv
Inspiration for a contemporary open concept medium tone wood floor and gray floor living room remodel in Tampa with gray walls, no fireplace and no tv
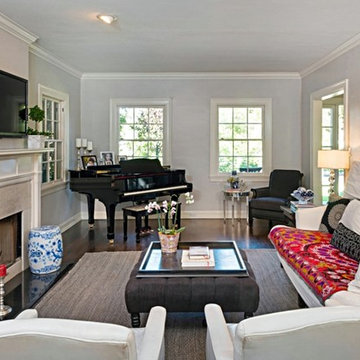
This is a 1921 Gem in Hancock Park, Los Angeles, that we Feng Shui'ed. It recently sold, and we are so pleased to see how gorgeous it looks!
Photos by "Shooting LA".
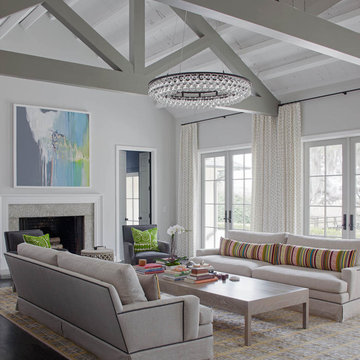
Richard Leo Johnson
Wall Color: BM Moonshine OC-56 (eggshell)
Ceiling Color: BM Super White (eggshell)
Rafter Color: BM Sea Haze 2137-50 (semi gloss)
Chandelier: Ochre Lighting - Arctic Pear Chandelier
Rug: KPM Flooring
Sofa: Hickory Chair 9th Street M2M Sofa
Kidney Pillow Fabric: Dransfield and Ross - Trident Stripe
Accent Pillow: Dransfield and Ross - Tonga
Coffee Table: Verellen Custom Oak Coffee Table
Club Chairs: Hickory Chair Monroe Chair
End Table: Artesia Soraya Round Stone End Table

Inspiration for a mid-sized transitional formal light wood floor living room remodel in New York with gray walls, no fireplace and no tv

Landmark Photography
Example of a classic open concept brown floor and coffered ceiling living room design in Minneapolis with gray walls
Example of a classic open concept brown floor and coffered ceiling living room design in Minneapolis with gray walls
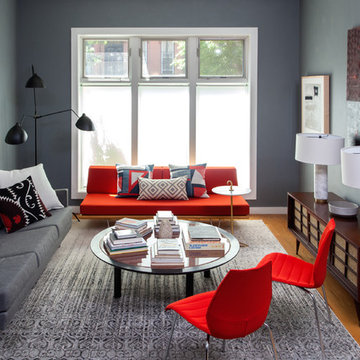
Living room - contemporary formal and enclosed medium tone wood floor living room idea in New York with gray walls

Living room fire place
IBI Photography
Large trendy formal porcelain tile and gray floor living room photo in Miami with gray walls and a ribbon fireplace
Large trendy formal porcelain tile and gray floor living room photo in Miami with gray walls and a ribbon fireplace
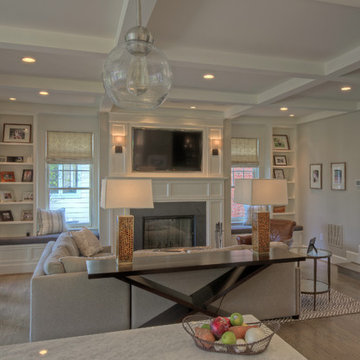
Fireplace/TV wall with flanking built-in window seats & shelves
Example of a mid-sized transitional open concept light wood floor living room design in DC Metro with gray walls, a standard fireplace and a wall-mounted tv
Example of a mid-sized transitional open concept light wood floor living room design in DC Metro with gray walls, a standard fireplace and a wall-mounted tv
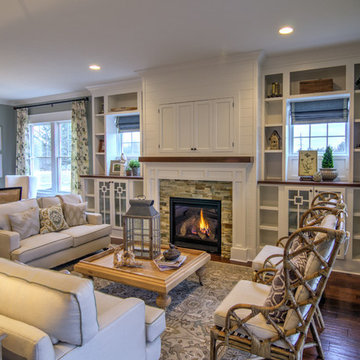
Soft, refreshing colors combine with comfortable furnishing and statement lighting in this elegant home:
Project completed by Wendy Langston's Everything Home interior design firm , which serves Carmel, Zionsville, Fishers, Westfield, Noblesville, and Indianapolis.
For more about Everything Home, click here: https://everythinghomedesigns.com/
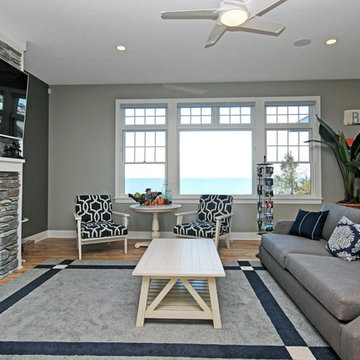
Cozy living room with stone fireplace and large picture window overlooking Lake Michigan.
Example of a beach style open concept and formal light wood floor living room design in Grand Rapids with gray walls, a standard fireplace, a stone fireplace and a wall-mounted tv
Example of a beach style open concept and formal light wood floor living room design in Grand Rapids with gray walls, a standard fireplace, a stone fireplace and a wall-mounted tv

LOFT | Luxury Industrial Loft Makeover Downtown LA | FOUR POINT DESIGN BUILD INC
A gorgeous and glamorous 687 sf Loft Apartment in the Heart of Downtown Los Angeles, CA. Small Spaces...BIG IMPACT is the theme this year: A wide open space and infinite possibilities. The Challenge: Only 3 weeks to design, resource, ship, install, stage and photograph a Downtown LA studio loft for the October 2014 issue of @dwellmagazine and the 2014 @dwellondesign home tour! So #Grateful and #honored to partner with the wonderful folks at #MetLofts and #DwellMagazine for the incredible design project!
Photography by Riley Jamison
#interiordesign #loftliving #StudioLoftLiving #smallspacesBIGideas #loft #DTLA
AS SEEN IN
Dwell Magazine
LA Design Magazine

On Site Photography - Brian Hall
Large transitional porcelain tile and gray floor living room photo in Other with gray walls, a stone fireplace, a wall-mounted tv and a ribbon fireplace
Large transitional porcelain tile and gray floor living room photo in Other with gray walls, a stone fireplace, a wall-mounted tv and a ribbon fireplace

Inspiration for a large coastal open concept and formal medium tone wood floor and brown floor living room remodel in Los Angeles with gray walls, a standard fireplace, a tile fireplace and no tv

Relatives spending the weekend? Daughter moving back in? Could you use a spare bedroom for surprise visitors? Here’s an idea that can accommodate that occasional guest while maintaining your distance: Add a studio apartment above your garage.
Studio apartments are often called mother-in-law apartments, perhaps because they add a degree of privacy. They have their own kitchen, living room and bath. Often they feature a Murphy bed. With appliances designed for micro homes becoming more popular it’s easier than ever to plan for and build a studio apartment.
Rick Jacobson began this project with a large garage, capable of parking a truck and SUV, and storing everything from bikes to snowthrowers. Then he added a 500+ square foot apartment above the garage.
Guests are welcome to the apartment with a private entrance inside a fence. Once inside, the apartment’s open design floods it with daylight from two large skylights and energy-efficient Marvin double hung windows. A gas fireplace below a 42-inch HD TV creates a great entertainment center. It’s all framed with rough-cut black granite, giving the whole apartment a distinctive look. Notice the ¾ inch thick tongue in grove solid oak flooring – the perfect accent to the grey and white interior design.
The kitchen features a gas range with outdoor-vented hood, and a space-saving refrigerator and freezer. The custom kitchen backsplash was built using 3 X 10 inch gray subway glass tile. Black granite countertops can be found in the kitchen and bath, and both featuring under mounted sinks.
The full ¾ bath features a glass-enclosed walk-in shower with 4 x 12 inch ceramic subway tiles arranged in a vertical pattern for a unique look. 6 x 24 inch gray porcelain floor tiles were used in the bath.
A full-sized murphy bed folds out of the wall cabinet, offering a great view of the fireplace and HD TV. On either side of the bed, 3 built-in closets and 2 cabinets provide ample storage space. And a coffee table easily converts to a laptop computer workspace for traveling professionals or FaceBook check-ins.
The result: An addition that has already proved to be a worthy investment, with the ability to host family and friends while appreciating the property’s value.

The entry herringbone floor pattern leads way to a wine room that becomes the jewel of the home with a viewing window from the dining room that displays a wine collection on a floating stone counter lit by Metro Lighting. The hub of the home includes the kitchen with midnight blue & white custom cabinets by Beck Allen Cabinetry, a quaint banquette & an artful La Cornue range that are all highlighted with brass hardware. The kitchen connects to the living space with a cascading see-through fireplace that is surfaced with an undulating textural tile.
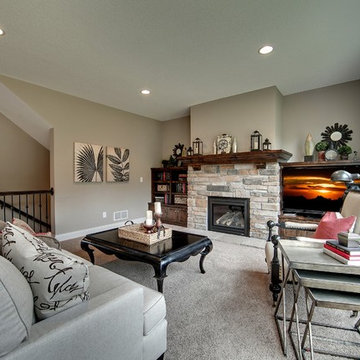
Living flows from room to room easily in this great room style living space with large windows. Photography by Spacecrafting.
Large elegant open concept carpeted living room photo in Minneapolis with gray walls, a standard fireplace, a stone fireplace and a media wall
Large elegant open concept carpeted living room photo in Minneapolis with gray walls, a standard fireplace, a stone fireplace and a media wall

This living room is layered with classic modern pieces and vintage asian accents. The natural light floods through the open plan. Photo by Whit Preston

island Paint Benj Moore Kendall Charcoal
Floors- DuChateau Chateau Antique White
Living room - mid-sized transitional open concept light wood floor and gray floor living room idea in San Francisco with gray walls and no tv
Living room - mid-sized transitional open concept light wood floor and gray floor living room idea in San Francisco with gray walls and no tv
Gray Living Room with Gray Walls Ideas

Living room - transitional enclosed medium tone wood floor and brown floor living room idea in Boston with gray walls
1





