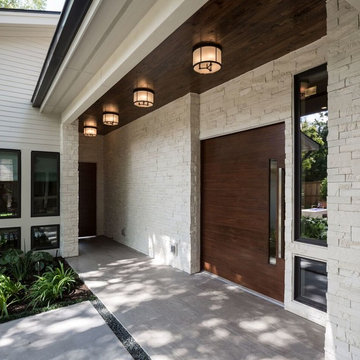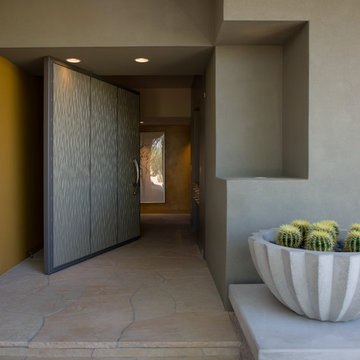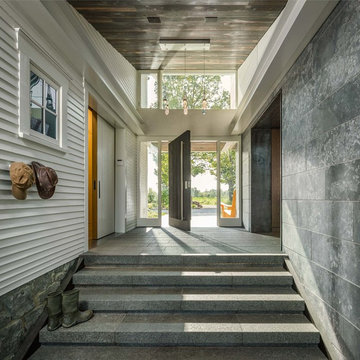Gray Pivot Front Door Ideas
Refine by:
Budget
Sort by:Popular Today
1 - 20 of 426 photos
Item 1 of 3
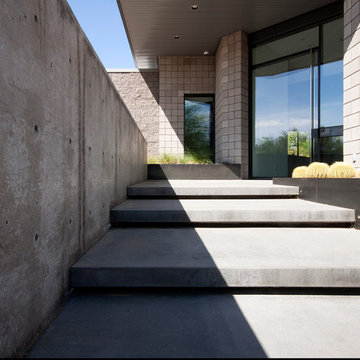
Exterior floating concrete steps redefine this existing entry. New hot rolled steel planter boxes and an exposed cast in place concrete wall help create a sense of arrival. Photos by Chen + Suchart Studio LLC
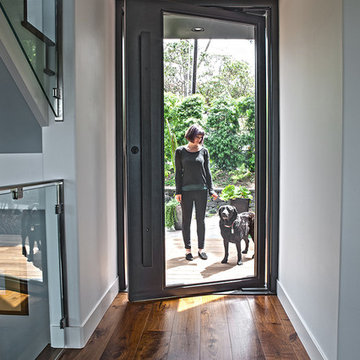
Entryway - small transitional medium tone wood floor entryway idea in San Diego with white walls and a metal front door
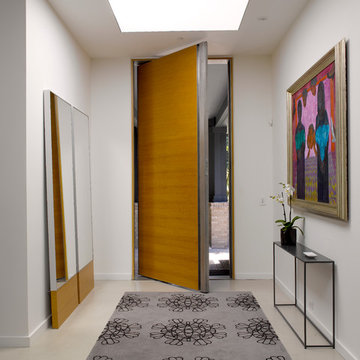
Photographer: Alex Hayden
Trendy entryway photo in Seattle with white walls and a medium wood front door
Trendy entryway photo in Seattle with white walls and a medium wood front door
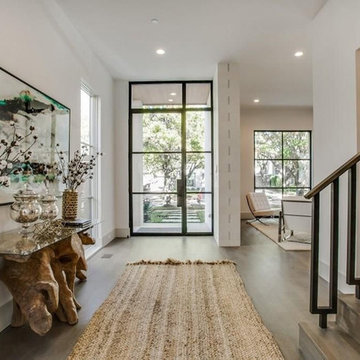
Mid-sized transitional medium tone wood floor and gray floor entryway photo in Dallas with white walls and a glass front door

The rear entrance to the home boasts cubbyholes for three boys and parents, a tiled floor to remove muddy sneakers or boots, and a desk for quick access to the Internet. If you're hungry, it's but a few steps to the kitchen for a snack!
Behind the camera is a built-in dog shower, complete with shelves and hooks for leashes and dog treats.
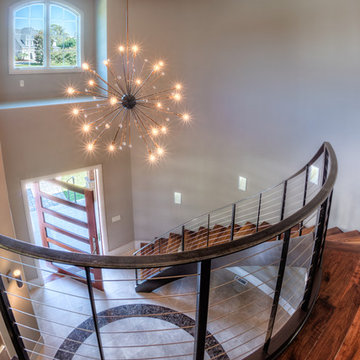
Getz Creative Photography
Inspiration for a large modern medium tone wood floor entryway remodel in Other with gray walls and a medium wood front door
Inspiration for a large modern medium tone wood floor entryway remodel in Other with gray walls and a medium wood front door
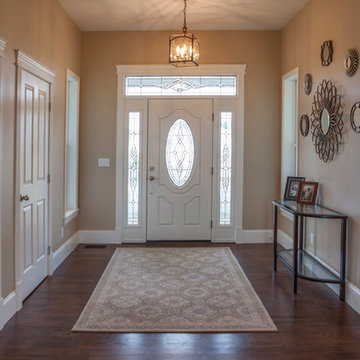
Inspiration for a mid-sized timeless medium tone wood floor entryway remodel in Denver with beige walls and a white front door
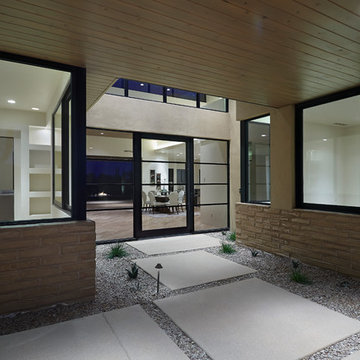
Western window glass pivot entry door with matching side lites and wood paneled cover.
Inspiration for a mid-sized contemporary travertine floor entryway remodel in Phoenix with beige walls and a metal front door
Inspiration for a mid-sized contemporary travertine floor entryway remodel in Phoenix with beige walls and a metal front door
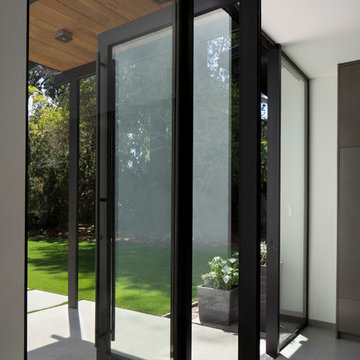
Photos Courtesy of Paul Dyer
Example of a trendy slate floor pivot front door design in San Francisco with white walls and a glass front door
Example of a trendy slate floor pivot front door design in San Francisco with white walls and a glass front door
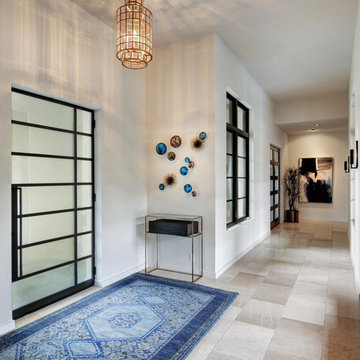
Example of a large transitional entryway design in Austin with white walls and a metal front door
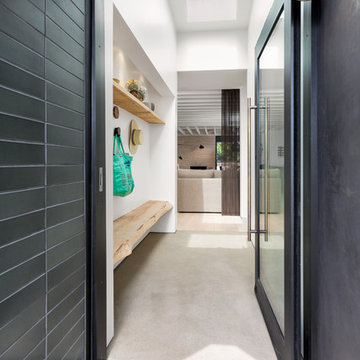
Exterior entry from front yard
Photo by Clark Dugger
Entryway - mid-sized contemporary concrete floor and beige floor entryway idea in Los Angeles with gray walls and a black front door
Entryway - mid-sized contemporary concrete floor and beige floor entryway idea in Los Angeles with gray walls and a black front door
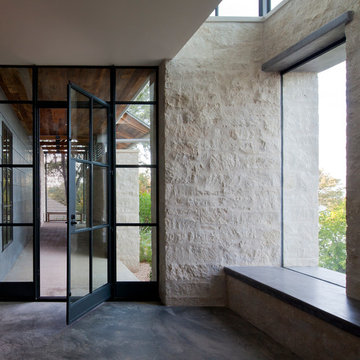
Photography by Nick johnson
Example of a large transitional concrete floor entryway design in Austin with a metal front door
Example of a large transitional concrete floor entryway design in Austin with a metal front door
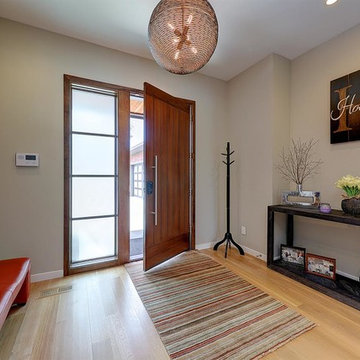
Mid-sized minimalist light wood floor and beige floor entryway photo in Portland with gray walls and an orange front door
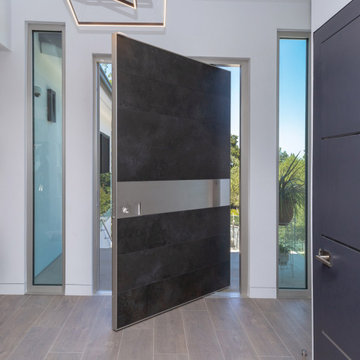
Custom front entry door by Oikos.
Example of a large minimalist entryway design in San Francisco with gray walls and a black front door
Example of a large minimalist entryway design in San Francisco with gray walls and a black front door
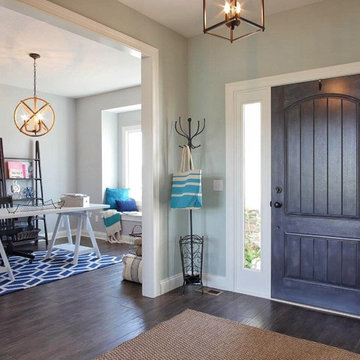
Immediately off of the entrance is a "flex" room that can serve as either a study or a formal dining room. Dark hardwood flooring provides contrast to the light colors of the walls. Unique light fixtures exemplify the attention to detail that can be expected from a Timberlin-built home.
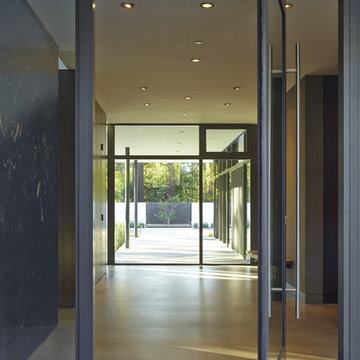
Atherton has many large substantial homes - our clients purchased an existing home on a one acre flag-shaped lot and asked us to design a new dream home for them. The result is a new 7,000 square foot four-building complex consisting of the main house, six-car garage with two car lifts, pool house with a full one bedroom residence inside, and a separate home office /work out gym studio building. A fifty-foot swimming pool was also created with fully landscaped yards.
Given the rectangular shape of the lot, it was decided to angle the house to incoming visitors slightly so as to more dramatically present itself. The house became a classic u-shaped home but Feng Shui design principals were employed directing the placement of the pool house to better contain the energy flow on the site. The main house entry door is then aligned with a special Japanese red maple at the end of a long visual axis at the rear of the site. These angles and alignments set up everything else about the house design and layout, and views from various rooms allow you to see into virtually every space tracking movements of others in the home.
The residence is simply divided into two wings of public use, kitchen and family room, and the other wing of bedrooms, connected by the living and dining great room. Function drove the exterior form of windows and solid walls with a line of clerestory windows which bring light into the middle of the large home. Extensive sun shadow studies with 3D tree modeling led to the unorthodox placement of the pool to the north of the home, but tree shadow tracking showed this to be the sunniest area during the entire year.
Sustainable measures included a full 7.1kW solar photovoltaic array technically making the house off the grid, and arranged so that no panels are visible from the property. A large 16,000 gallon rainwater catchment system consisting of tanks buried below grade was installed. The home is California GreenPoint rated and also features sealed roof soffits and a sealed crawlspace without the usual venting. A whole house computer automation system with server room was installed as well. Heating and cooling utilize hot water radiant heated concrete and wood floors supplemented by heat pump generated heating and cooling.
A compound of buildings created to form balanced relationships between each other, this home is about circulation, light and a balance of form and function.
Photo by John Sutton Photography.
Gray Pivot Front Door Ideas
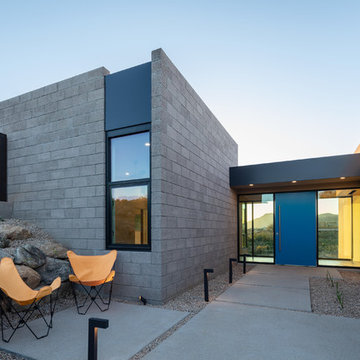
Main entry with brightly painted pivot door. Steel fencing beyond and boulder retaining wall.
Photography: Roehner + Ryan
Inspiration for a contemporary concrete floor and gray floor entryway remodel in Phoenix with gray walls and a blue front door
Inspiration for a contemporary concrete floor and gray floor entryway remodel in Phoenix with gray walls and a blue front door
1






