Plywood Floor Gray Family Room Ideas
Refine by:
Budget
Sort by:Popular Today
1 - 20 of 26 photos
Item 1 of 3

The client's favorite "post small children" color palette of sand, cream and celery sings in the key of "chic" in this cleverly done vaulted room. Dramatic chandelier and patterned rug keep the room feeling cozy, as do the green worsted wool custom draperies with tuxedo pleating.
David Van Scott

A double-deck house in Tampa, Florida with a garden and swimming pool is currently under construction. The owner's idea was to create a monochrome interior in gray tones. We added turquoise and beige colors to soften it. For the floors we designed wooden parquet in the shade of oak wood. The built in bio fireplace is a symbol of the home sweet home feel. We used many textiles, mainly curtains and carpets, to make the family space more cosy. The dining area is dominated by a beautiful chandelier with crystal balls from the US store Restoration Hardware and to it wall lamps next to fireplace in the same set. The center of the living area creates comfortable sofa, elegantly complemented by the design side glass tables with recessed wooden branche, also from Restoration Hardware There is also a built-in library with backlight, which fills the unused space next to door. The whole house is lit by lots of led strips in the ceiling. I believe we have created beautiful, luxurious and elegant living for the young family :-)
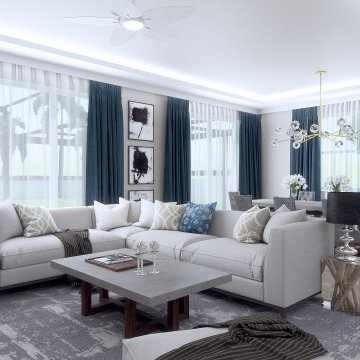
A double-deck house in Tampa, Florida with a garden and swimming pool is currently under construction. The owner's idea was to create a monochrome interior in gray tones. We added turquoise and beige colors to soften it. For the floors we designed wooden parquet in the shade of oak wood. The built in bio fireplace is a symbol of the home sweet home feel. We used many textiles, mainly curtains and carpets, to make the family space more cosy. The dining area is dominated by a beautiful chandelier with crystal balls from the US store Restoration Hardware and to it wall lamps next to fireplace in the same set. The center of the living area creates comfortable sofa, elegantly complemented by the design side glass tables with recessed wooden branche, also from Restoration Hardware There is also a built-in library with backlight, which fills the unused space next to door. The whole house is lit by lots of led strips in the ceiling. I believe we have created beautiful, luxurious and elegant living for the young family :-)
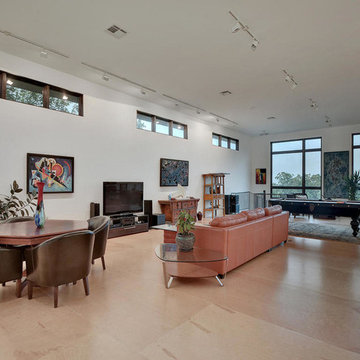
RRS Design + Build is a Austin based general contractor specializing in high end remodels and custom home builds. As a leader in contemporary, modern and mid century modern design, we are the clear choice for a superior product and experience. We would love the opportunity to serve you on your next project endeavor. Put our award winning team to work for you today!
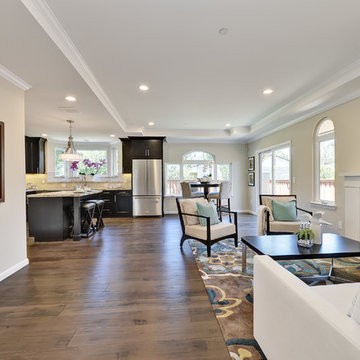
Inspiration for a timeless plywood floor and brown floor family room remodel in Los Angeles with beige walls
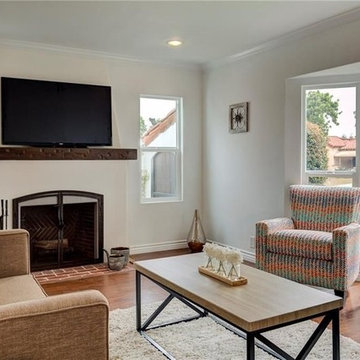
Candy
Inspiration for a mid-sized transitional open concept plywood floor and brown floor family room library remodel in Los Angeles with white walls, a wood stove, a plaster fireplace and a media wall
Inspiration for a mid-sized transitional open concept plywood floor and brown floor family room library remodel in Los Angeles with white walls, a wood stove, a plaster fireplace and a media wall
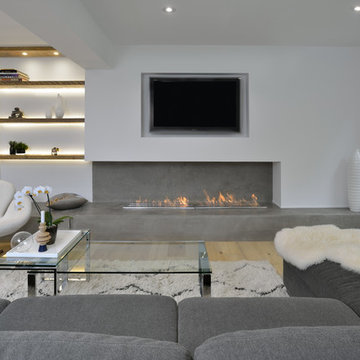
We at Oak & Tenon collaborate with Custom home builders to bring your ideas to life.
Inspiration for a mid-sized contemporary open concept plywood floor and brown floor family room remodel in Toronto with white walls, a ribbon fireplace, a concrete fireplace and a media wall
Inspiration for a mid-sized contemporary open concept plywood floor and brown floor family room remodel in Toronto with white walls, a ribbon fireplace, a concrete fireplace and a media wall
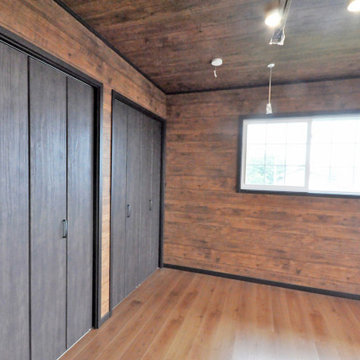
普段は旦那様のちょっとした書斎。
雨の日は室内干しの空間です。
収納もたっぷりあっていいですね♪
Family room - mid-sized plywood floor and brown floor family room idea in Tokyo Suburbs with brown walls, no fireplace and no tv
Family room - mid-sized plywood floor and brown floor family room idea in Tokyo Suburbs with brown walls, no fireplace and no tv

リビングよりダイニングキッチンを見る。
1960s open concept plywood floor and brown floor family room photo in Other with white walls
1960s open concept plywood floor and brown floor family room photo in Other with white walls
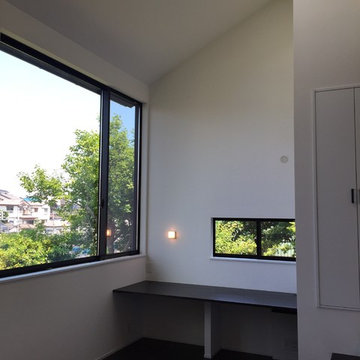
Example of a mid-sized minimalist open concept plywood floor and brown floor family room library design in Other with white walls, a tv stand and no fireplace
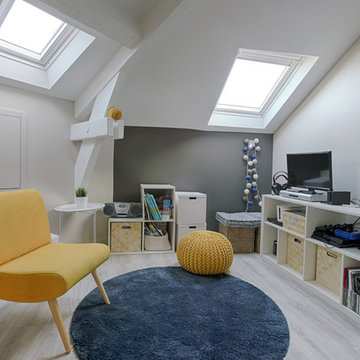
DGP Didier Guillot Photographe
Game room - small industrial loft-style plywood floor and gray floor game room idea in Paris with white walls, no fireplace and a tv stand
Game room - small industrial loft-style plywood floor and gray floor game room idea in Paris with white walls, no fireplace and a tv stand
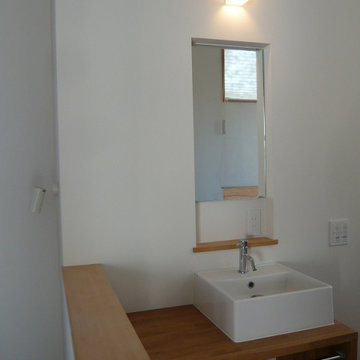
共有スタディースペースの脇にある手洗いコーナーです。
Family room library - mid-sized modern plywood floor, brown floor and wallpaper ceiling family room library idea in Other with white walls, no fireplace and no tv
Family room library - mid-sized modern plywood floor, brown floor and wallpaper ceiling family room library idea in Other with white walls, no fireplace and no tv
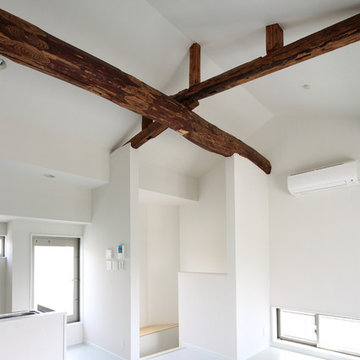
Mid-sized trendy open concept plywood floor and white floor family room photo in Osaka with white walls
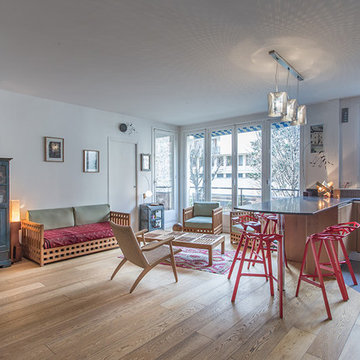
Les travaux de cet appartement de 75m2 de Levallois Perret ont été effectués en 2 mois.
Un nouveau parquet chêne clair sur la totalité de l'appartement, des rangements plus pratiques et une chambre supplémentaire ; le tout en conservant un espace de salon très confortable.
Pour cette cuisine ouverte, nous avons conservé le radiateur en fonte du salon pour l'intégrer au plan de travail, choisi du bois pour les placards et une table sur mesure en pierre grise.
L'espace qui servait jusqu'à lors de salon est devenu une petite chambre avec l'installation d'une nouvelle cloison et d’une porte coulissante pour y accéder.
Dans l'entrée un grand placard avec des coulissants et des aménagements sur mesure, ce miroir monte jusqu'au plafond et double le volume de la pièce...
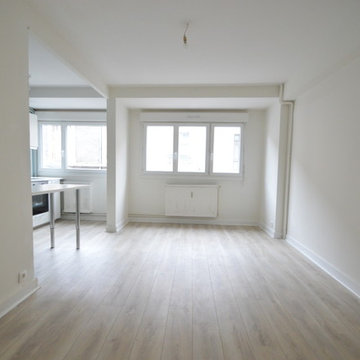
Cet appartement est entièrement rénové, la cloison de la cuisine est supprimée pour laisser place à un espace plus ouvert sur le séjour. Le sol en lino est remplacé par un parquet stratifié plus clair dans l'ensemble de l'appartement. Le lavabo de la Salle de bain est remplacé par un meuble vasque plus moderne, le sol est recouvert de lames PVC Quickstep résistantes à l'eau.
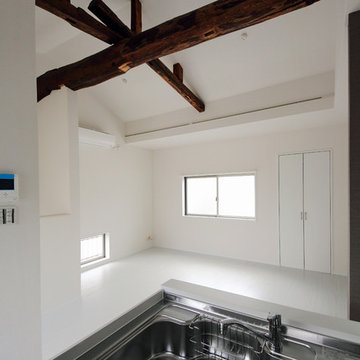
Mid-sized trendy open concept plywood floor and white floor family room photo in Osaka with white walls
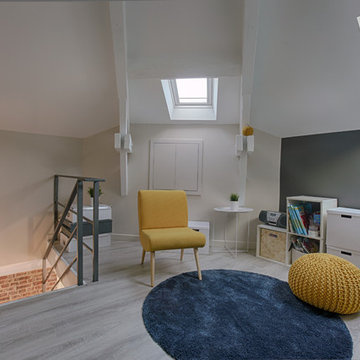
DGP Didier Guillot Photographe
Small urban loft-style plywood floor and gray floor game room photo in Paris with white walls, no fireplace and a tv stand
Small urban loft-style plywood floor and gray floor game room photo in Paris with white walls, no fireplace and a tv stand
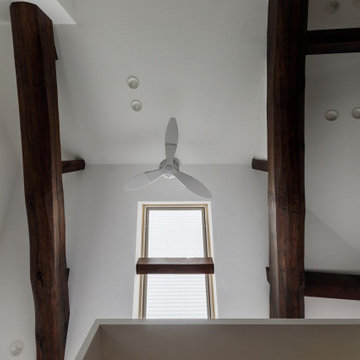
あまり無いアングルですがカメラマンさんにお願いして真上に向いたアングルを撮って頂きました。設計時にイメージしていた天井伏図の考え方が一目瞭然に現われているからです。リノベーション前はゴチャゴチャした普通に良く有る小屋組みでしたが、どうすればシンプル且つ個性的に見せるかが設計のポイントです。
Example of a mid-sized open concept plywood floor, brown floor, wallpaper ceiling and wallpaper family room design in Osaka with white walls and a tv stand
Example of a mid-sized open concept plywood floor, brown floor, wallpaper ceiling and wallpaper family room design in Osaka with white walls and a tv stand
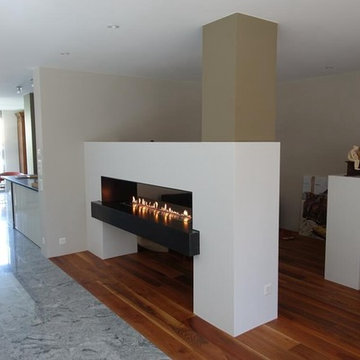
Among the best in art fireplace design, the AF150 Remote Controlled Electronic Bio Ethanol Fireplace Insert is favored by architects, contractors and high-end designers and offers the discerning client unprecedented quality and safety. In addition to the same vent-free and clean burning flames as manual ethanol fireplace inserts, this art-fire bio ethanol burner offers much more for both residential and commercial applications.
Plywood Floor Gray Family Room Ideas

Large trendy plywood floor and brown floor family room photo in Other with white walls, a standard fireplace, a plaster fireplace and a wall-mounted tv
1





