Gray Powder Room with Beige Cabinets Ideas
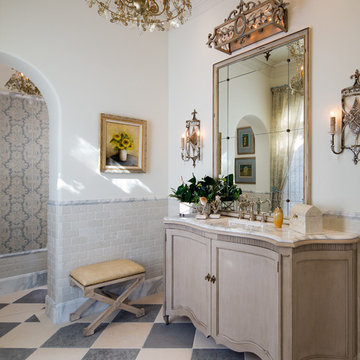
Powder room - mid-sized mediterranean powder room idea in San Diego with furniture-like cabinets, beige cabinets, an undermount sink, marble countertops and white walls
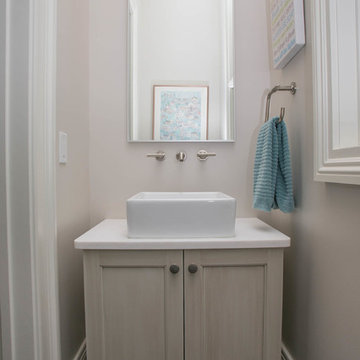
Eileen Casey
Inspiration for a small timeless powder room remodel in New Orleans with recessed-panel cabinets, beige cabinets and a vessel sink
Inspiration for a small timeless powder room remodel in New Orleans with recessed-panel cabinets, beige cabinets and a vessel sink
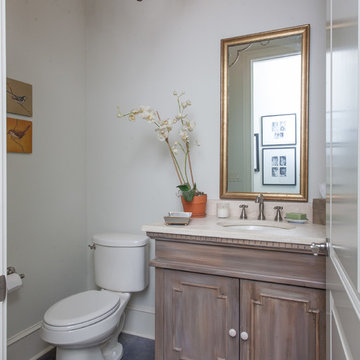
Custom home by Parkinson Building Group in Little Rock, AR.
Powder room - mid-sized farmhouse concrete floor and gray floor powder room idea in Little Rock with furniture-like cabinets, beige cabinets, a two-piece toilet, white walls, an undermount sink and white countertops
Powder room - mid-sized farmhouse concrete floor and gray floor powder room idea in Little Rock with furniture-like cabinets, beige cabinets, a two-piece toilet, white walls, an undermount sink and white countertops
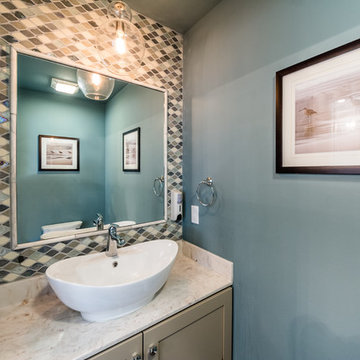
Inspiration for a small transitional multicolored tile and mosaic tile dark wood floor and brown floor powder room remodel in Other with shaker cabinets, beige cabinets, a two-piece toilet, gray walls, a pedestal sink and quartz countertops
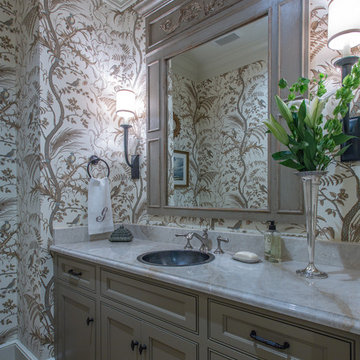
English Tudor Riverside Remodel With Elegant Details
Inspiration for an eclectic brick floor powder room remodel in Other with beige cabinets, an integrated sink and marble countertops
Inspiration for an eclectic brick floor powder room remodel in Other with beige cabinets, an integrated sink and marble countertops
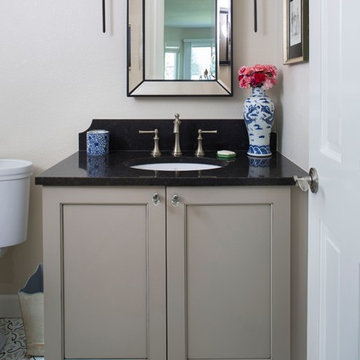
Example of a small transitional ceramic tile and multicolored floor powder room design in Denver with shaker cabinets, beige cabinets, beige walls, an undermount sink, quartz countertops and black countertops
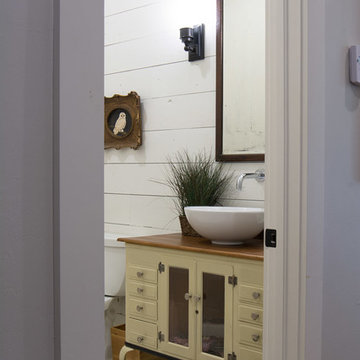
Example of a mid-sized cottage porcelain tile and white floor powder room design in Oklahoma City with furniture-like cabinets, beige cabinets, a two-piece toilet, white walls, a vessel sink and wood countertops
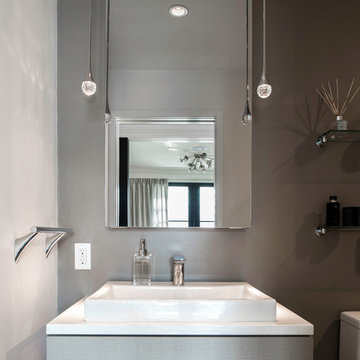
TEAM
Architect: LDa Architecture & Interiors
Interior Designer: LDa Architecture & Interiors
Builder: C.H. Newton Builders, Inc.
Photographer: Karen Philippe
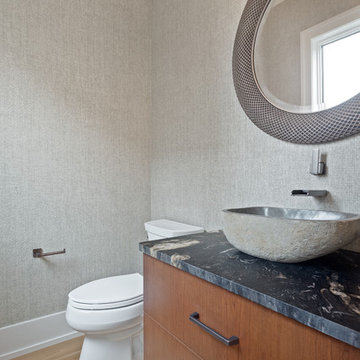
Rachel Gross
Example of an arts and crafts powder room design in Other with beige cabinets, a vessel sink and beige countertops
Example of an arts and crafts powder room design in Other with beige cabinets, a vessel sink and beige countertops
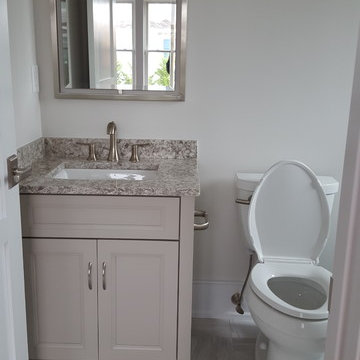
Inspiration for a small transitional marble floor powder room remodel in Philadelphia with an undermount sink, recessed-panel cabinets, beige cabinets, quartz countertops, a one-piece toilet and gray walls
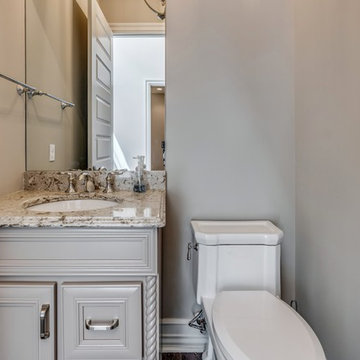
Example of a mid-sized transitional dark wood floor and brown floor powder room design in Other with furniture-like cabinets, beige cabinets, a two-piece toilet, beige walls, an undermount sink, quartz countertops and beige countertops
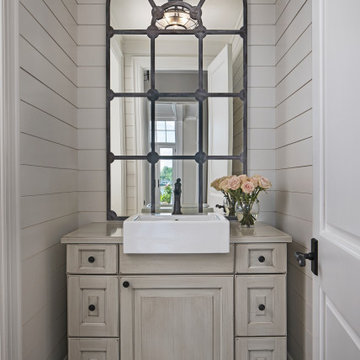
Inspiration for a small transitional brown floor powder room remodel in Detroit with furniture-like cabinets, beige cabinets, beige walls, a vessel sink and beige countertops
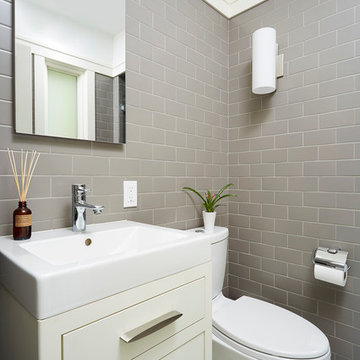
Powder room - transitional gray tile and subway tile white floor powder room idea in Minneapolis with flat-panel cabinets, a two-piece toilet and beige cabinets

Example of a mid-sized tuscan porcelain tile and beige floor powder room design in Tampa with furniture-like cabinets, beige cabinets, multicolored walls, an undermount sink, gray countertops and a freestanding vanity
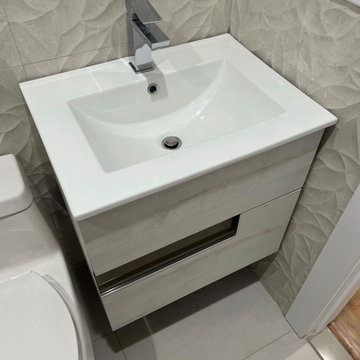
Mid-sized minimalist beige tile and porcelain tile beige floor powder room photo in New York with flat-panel cabinets, beige cabinets, beige walls, a wall-mount sink, marble countertops, white countertops and a floating vanity

Glamorous Spa Bath. Dual vanities give both clients their own space with lots of storage. One vanity attaches to the tub with some open display and a little lift up door the tub deck extends into which is a great place to tuck away all the tub supplies and toiletries. On the other side of the tub is a recessed linen cabinet that hides a tv inside on a hinged arm so that when the client soaks for therapy in the tub they can enjoy watching tv. On the other side of the bathroom is the shower and toilet room. The shower is large with a corner seat and hand shower and a soap niche. Little touches like a slab cap on the top of the curb, seat and inside the niche look great but will also help with cleaning by eliminating the grout joints. Extra storage over the toilet is very convenient. But the favorite items of the client are all the sparkles including the beveled mirror pieces at the vanity cabinets, the mother of pearl large chandelier and sconces, the bits of glass and mirror in the countertops and a few crystal knobs and polished nickel touches. (Photo Credit; Shawn Lober Construction)

Located near the base of Scottsdale landmark Pinnacle Peak, the Desert Prairie is surrounded by distant peaks as well as boulder conservation easements. This 30,710 square foot site was unique in terrain and shape and was in close proximity to adjacent properties. These unique challenges initiated a truly unique piece of architecture.
Planning of this residence was very complex as it weaved among the boulders. The owners were agnostic regarding style, yet wanted a warm palate with clean lines. The arrival point of the design journey was a desert interpretation of a prairie-styled home. The materials meet the surrounding desert with great harmony. Copper, undulating limestone, and Madre Perla quartzite all blend into a low-slung and highly protected home.
Located in Estancia Golf Club, the 5,325 square foot (conditioned) residence has been featured in Luxe Interiors + Design’s September/October 2018 issue. Additionally, the home has received numerous design awards.
Desert Prairie // Project Details
Architecture: Drewett Works
Builder: Argue Custom Homes
Interior Design: Lindsey Schultz Design
Interior Furnishings: Ownby Design
Landscape Architect: Greey|Pickett
Photography: Werner Segarra
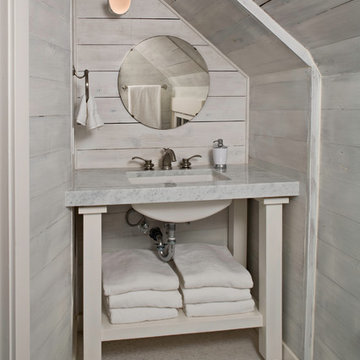
© Sam Van Fleet Photography
Example of a beach style powder room design in Seattle with an undermount sink, open cabinets, beige cabinets and gray countertops
Example of a beach style powder room design in Seattle with an undermount sink, open cabinets, beige cabinets and gray countertops
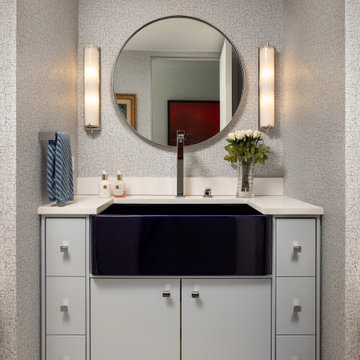
Our Long Island studio designed this jewel-toned residence using a soft blue and white palette to create a classic appeal. In the kitchen, the pale blue backsplash ties in with the theme making the space look elegant. In the dining room, we added comfortable, colorful chairs that add a pop of cheer to the neutral palette. The elegant furniture in the living room and the thoughtful decor create a sophisticated appeal. In the bedroom, we used beautiful, modern wallpaper and a statement lighting piece that creates a dramatic focal point.
---Project designed by Long Island interior design studio Annette Jaffe Interiors. They serve Long Island including the Hamptons, as well as NYC, the tri-state area, and Boca Raton, FL.
For more about Annette Jaffe Interiors, click here:
https://annettejaffeinteriors.com/
To learn more about this project, click here:
https://www.annettejaffeinteriors.com/residential-portfolio/manhattan-color-and-light/

Ron Rosenzweig
Example of a mid-sized minimalist beige tile gray floor powder room design in Miami with flat-panel cabinets, beige cabinets, beige walls, an undermount sink and beige countertops
Example of a mid-sized minimalist beige tile gray floor powder room design in Miami with flat-panel cabinets, beige cabinets, beige walls, an undermount sink and beige countertops
Gray Powder Room with Beige Cabinets Ideas
1





