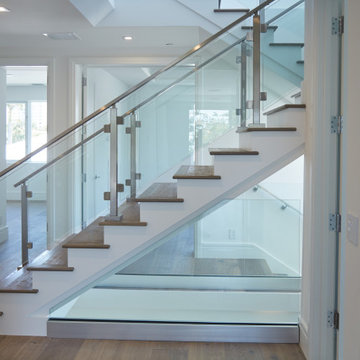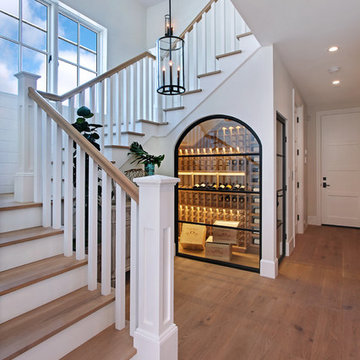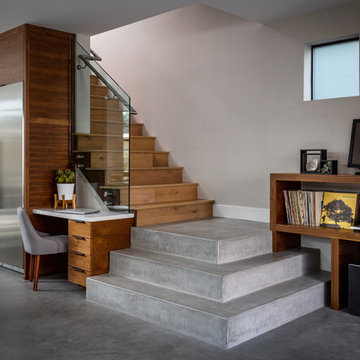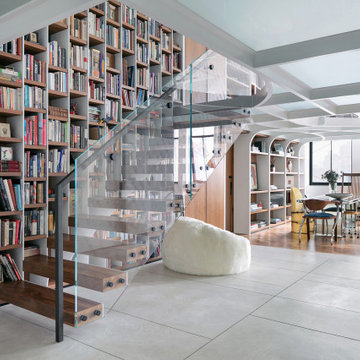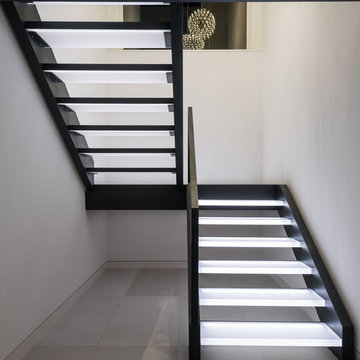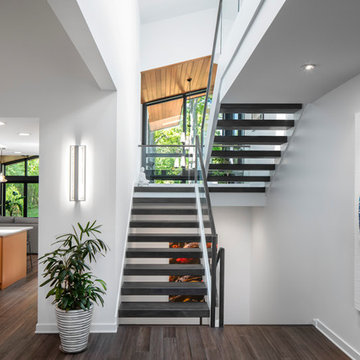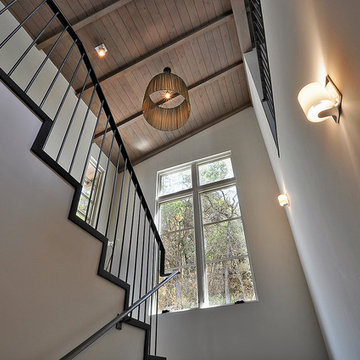Gray Staircase Ideas
Refine by:
Budget
Sort by:Popular Today
21 - 40 of 58,889 photos

When a world class sailing champion approached us to design a Newport home for his family, with lodging for his sailing crew, we set out to create a clean, light-filled modern home that would integrate with the natural surroundings of the waterfront property, and respect the character of the historic district.
Our approach was to make the marine landscape an integral feature throughout the home. One hundred eighty degree views of the ocean from the top floors are the result of the pinwheel massing. The home is designed as an extension of the curvilinear approach to the property through the woods and reflects the gentle undulating waterline of the adjacent saltwater marsh. Floodplain regulations dictated that the primary occupied spaces be located significantly above grade; accordingly, we designed the first and second floors on a stone “plinth” above a walk-out basement with ample storage for sailing equipment. The curved stone base slopes to grade and houses the shallow entry stair, while the same stone clads the interior’s vertical core to the roof, along which the wood, glass and stainless steel stair ascends to the upper level.
One critical programmatic requirement was enough sleeping space for the sailing crew, and informal party spaces for the end of race-day gatherings. The private master suite is situated on one side of the public central volume, giving the homeowners views of approaching visitors. A “bedroom bar,” designed to accommodate a full house of guests, emerges from the other side of the central volume, and serves as a backdrop for the infinity pool and the cove beyond.
Also essential to the design process was ecological sensitivity and stewardship. The wetlands of the adjacent saltwater marsh were designed to be restored; an extensive geo-thermal heating and cooling system was implemented; low carbon footprint materials and permeable surfaces were used where possible. Native and non-invasive plant species were utilized in the landscape. The abundance of windows and glass railings maximize views of the landscape, and, in deference to the adjacent bird sanctuary, bird-friendly glazing was used throughout.
Photo: Michael Moran/OTTO Photography
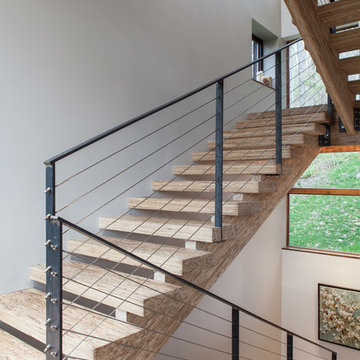
Photo: Jason Snyder © 2014 Houzz
Design: Luca Construction and Design
Staircase - contemporary staircase idea in Other
Staircase - contemporary staircase idea in Other
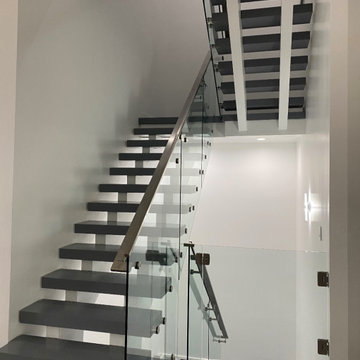
Staircase - modern wooden metal railing staircase idea in Atlanta with glass risers
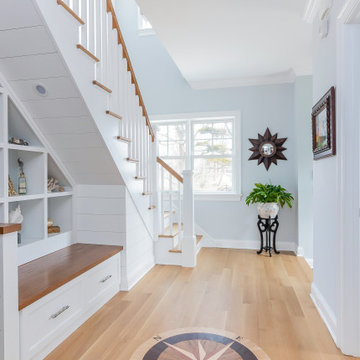
compass rose next to built-in bench
Inspiration for a coastal staircase remodel in Bridgeport
Inspiration for a coastal staircase remodel in Bridgeport
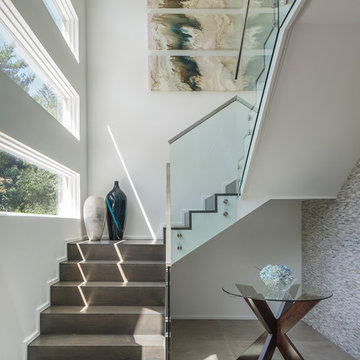
Photography by: David Heald
Example of a trendy u-shaped staircase design in Other
Example of a trendy u-shaped staircase design in Other
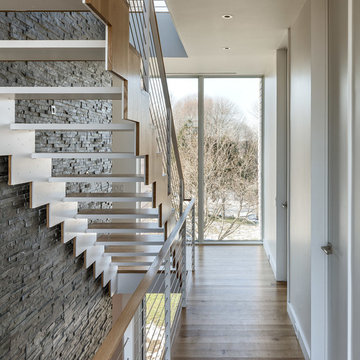
Chris Cooper Photographer
Example of a trendy wooden straight open staircase design in Providence
Example of a trendy wooden straight open staircase design in Providence
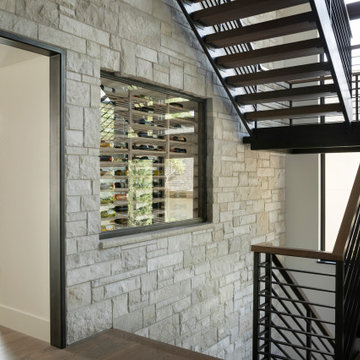
Example of a trendy wooden u-shaped open and cable railing staircase design in Minneapolis
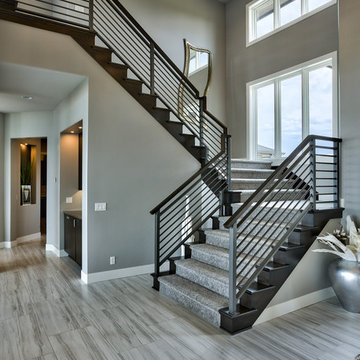
Amoura Productions
Example of a trendy wooden u-shaped staircase design in Omaha with wooden risers
Example of a trendy wooden u-shaped staircase design in Omaha with wooden risers
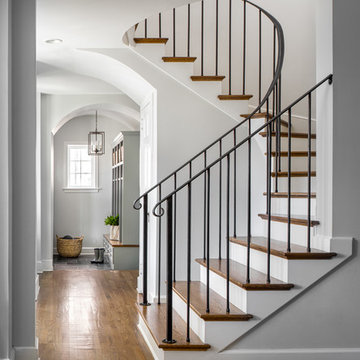
Photo: Garey Gomez
Inspiration for a large transitional wooden curved metal railing staircase remodel in Atlanta with painted risers
Inspiration for a large transitional wooden curved metal railing staircase remodel in Atlanta with painted risers
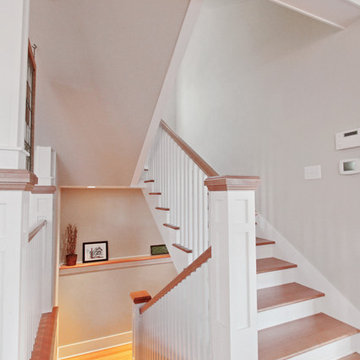
This Greenlake area home is the result of an extensive collaboration with the owners to recapture the architectural character of the 1920’s and 30’s era craftsman homes built in the neighborhood. Deep overhangs, notched rafter tails, and timber brackets are among the architectural elements that communicate this goal.
Given its modest 2800 sf size, the home sits comfortably on its corner lot and leaves enough room for an ample back patio and yard. An open floor plan on the main level and a centrally located stair maximize space efficiency, something that is key for a construction budget that values intimate detailing and character over size.
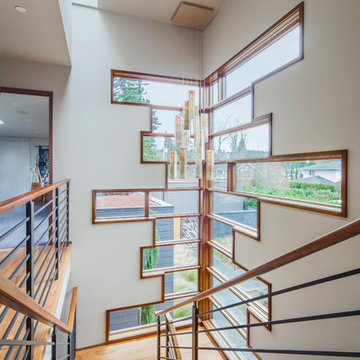
ye-h photography
Staircase - mid-sized contemporary wooden open staircase idea in Seattle
Staircase - mid-sized contemporary wooden open staircase idea in Seattle
Gray Staircase Ideas

The new wide plank oak flooring continues throughout the entire first and second floors with a lovely open staircase lit by a chandelier, skylights and flush in-wall step lighting.
Kate Benjamin Photography
2







