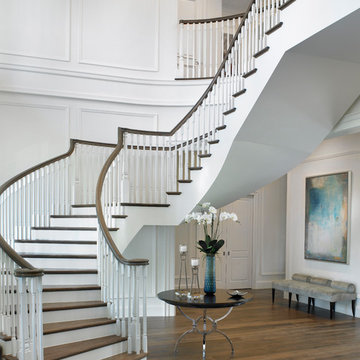Gray Wood Railing Staircase Ideas
Refine by:
Budget
Sort by:Popular Today
1 - 20 of 2,599 photos
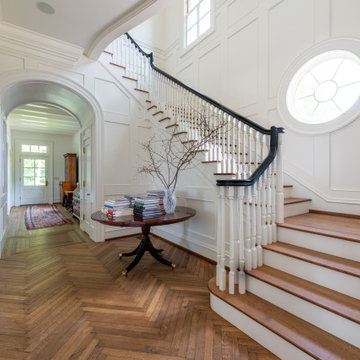
Large elegant wooden l-shaped wood railing and wall paneling staircase photo in Atlanta
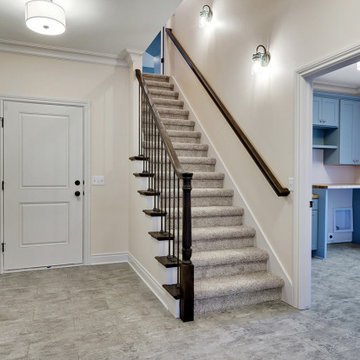
Inspiration for a large timeless carpeted straight wood railing staircase remodel in Detroit with carpeted risers
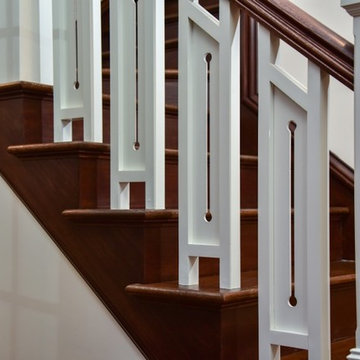
Staircase - mid-sized traditional wooden l-shaped wood railing staircase idea with wooden risers
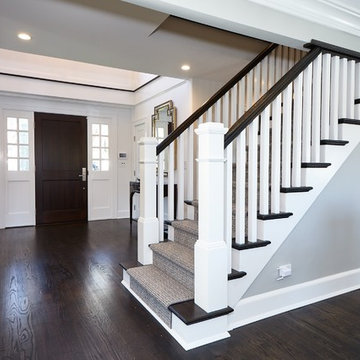
Example of a wooden straight wood railing staircase design in New York with carpeted risers
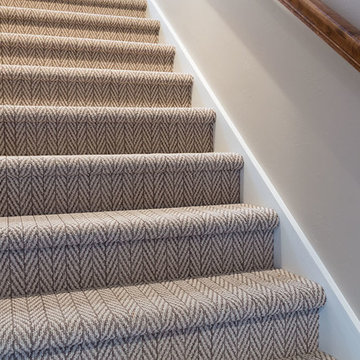
Mary Santaga
Transitional carpeted straight wood railing staircase photo in Other with carpeted risers
Transitional carpeted straight wood railing staircase photo in Other with carpeted risers

Huge elegant wooden spiral wood railing staircase photo in Los Angeles with wooden risers

This entry hall is enriched with millwork. Wainscoting is a classical element that feels fresh and modern in this setting. The collection of batik prints adds color and interest to the stairwell and welcome the visitor.
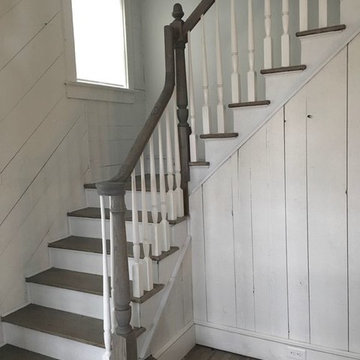
Refinished interior stair to second floor. The new basement stair was relocated to just below this stair freeing up well needed space in the kitchen for a beautiful open renovation.
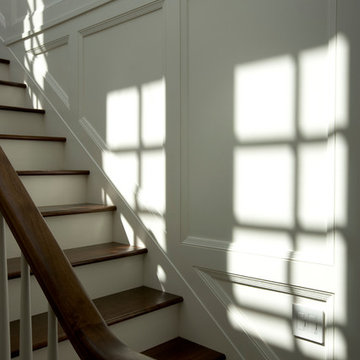
Vincere created this home for a typical narrow Chicago city lot. Neighboring homes are three and five feet away, respectively. The goal was to bring light into the home by creating a three-story paneled staircase bisecting the structure. Not only did it fill the house with natural light, it create a dramatic soaring space.
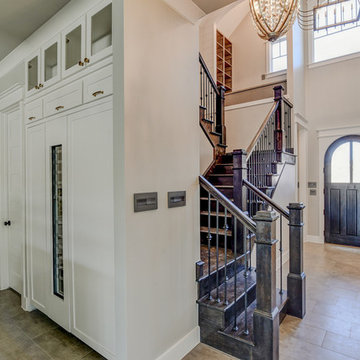
Day Dream Photography
Large arts and crafts wooden l-shaped wood railing staircase photo in Dallas with wooden risers
Large arts and crafts wooden l-shaped wood railing staircase photo in Dallas with wooden risers
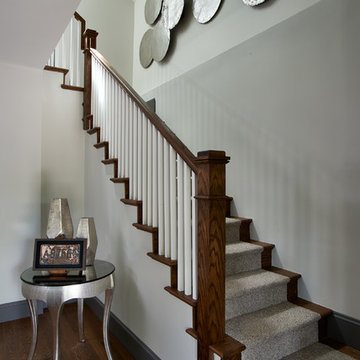
We "popped the top" on this bungalow and added the whole second floor. The stairs are brand new, but designed to reflect the original 1900's home and craftsman style.
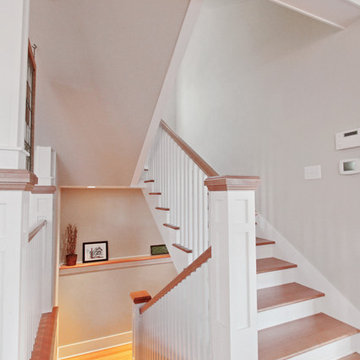
This Greenlake area home is the result of an extensive collaboration with the owners to recapture the architectural character of the 1920’s and 30’s era craftsman homes built in the neighborhood. Deep overhangs, notched rafter tails, and timber brackets are among the architectural elements that communicate this goal.
Given its modest 2800 sf size, the home sits comfortably on its corner lot and leaves enough room for an ample back patio and yard. An open floor plan on the main level and a centrally located stair maximize space efficiency, something that is key for a construction budget that values intimate detailing and character over size.
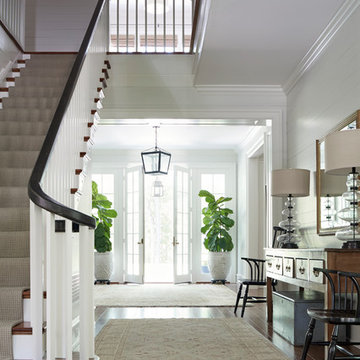
Staircase - farmhouse wooden straight wood railing staircase idea in Richmond with painted risers

The new wide plank oak flooring continues throughout the entire first and second floors with a lovely open staircase lit by a chandelier, skylights and flush in-wall step lighting.
Kate Benjamin Photography
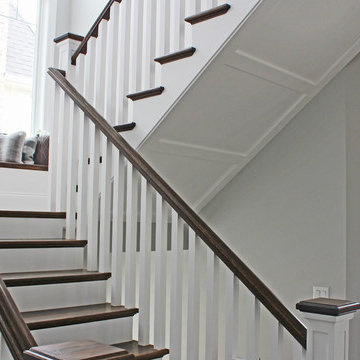
Stair details should also include the underside of the stair! Adding a shaker panel detail brings the farmhouse aesthetic to another level. Literally.
Meyer Design
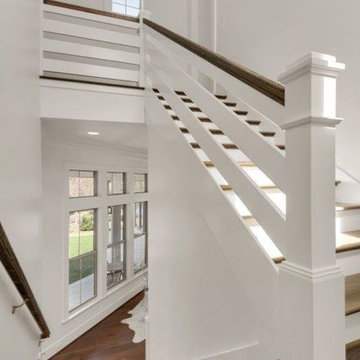
Staircase - large cottage wooden u-shaped wood railing staircase idea in Miami with painted risers
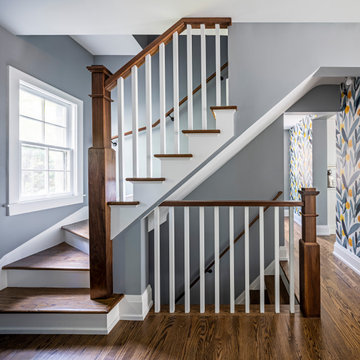
Our clients needed more space for their family to eat, sleep, play and grow.
Expansive views of backyard activities, a larger kitchen, and an open floor plan was important for our clients in their desire for a more comfortable and functional home.
To expand the space and create an open floor plan, we moved the kitchen to the back of the house and created an addition that includes the kitchen, dining area, and living area.
A mudroom was created in the existing kitchen footprint. On the second floor, the addition made way for a true master suite with a new bathroom and walk-in closet.
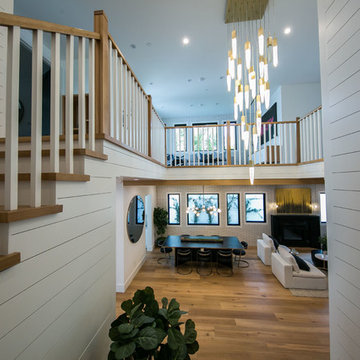
Example of a mid-sized country wooden l-shaped wood railing staircase design in Los Angeles with wooden risers
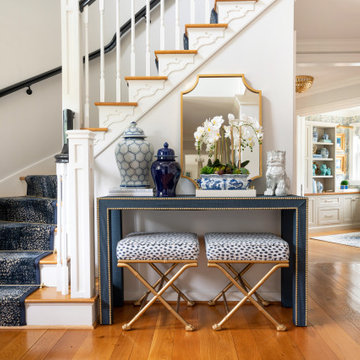
Wooden curved wood railing staircase photo in Philadelphia with painted risers
Gray Wood Railing Staircase Ideas
1






