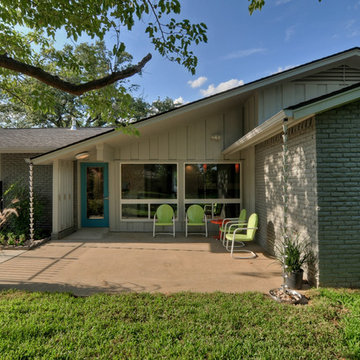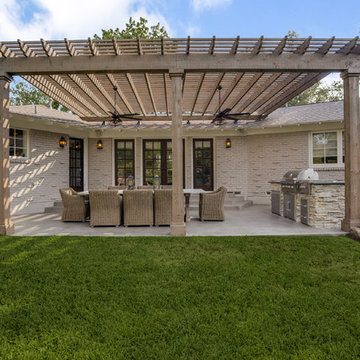Green Concrete Porch Ideas
Refine by:
Budget
Sort by:Popular Today
1 - 20 of 500 photos
Item 1 of 3
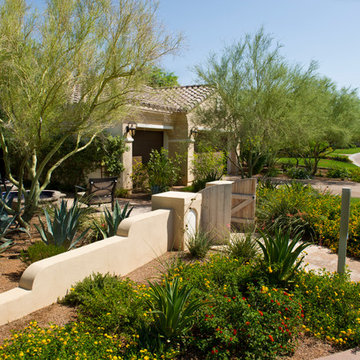
At Creative Environments, we can help you transform your home and your outdoor dreams into reality with residential landscaping. We specialize in unique custom landscaping, fireplaces, fire pits, custom barbecues, spectacular waterfalls and water features, fountains, ambient and walkway lighting, specialty rocks and boulders, decorative retaining walls and fences, natural flagstone and no-maintenance irrigation.
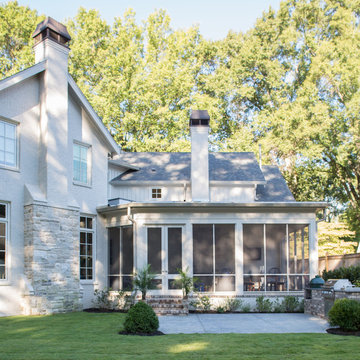
Julie Wage Ross
Large classic concrete screened-in porch idea in Omaha with a roof extension
Large classic concrete screened-in porch idea in Omaha with a roof extension

Mid-sized elegant concrete screened-in back porch photo in Other with a roof extension
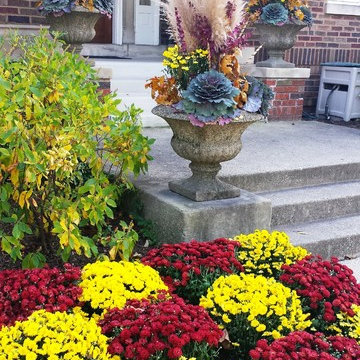
Yellow and red mums brighten the entrance to this home while the containers provide height, scope, and added texture. The combination of colors and textures will create a more inviting and aesthetic entry.
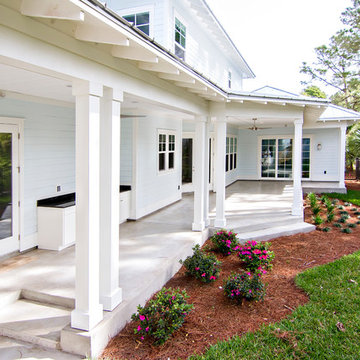
Glenn Layton Homes, LLC
This is an example of a coastal concrete back porch design in Jacksonville with a roof extension.
This is an example of a coastal concrete back porch design in Jacksonville with a roof extension.
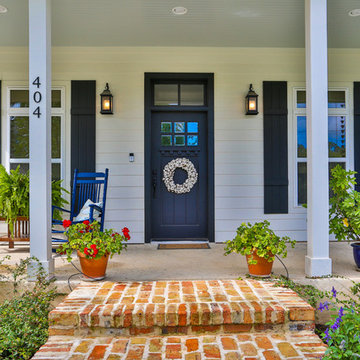
Porch of Boerne Home.
This is an example of a mid-sized traditional concrete porch design in Austin with an awning.
This is an example of a mid-sized traditional concrete porch design in Austin with an awning.
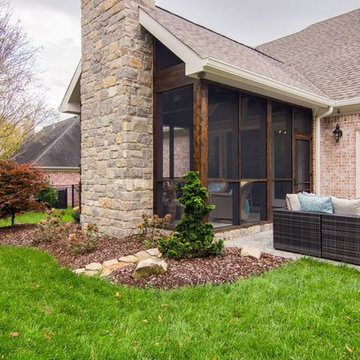
This is an example of a large traditional concrete screened-in back porch design in Atlanta with a roof extension.
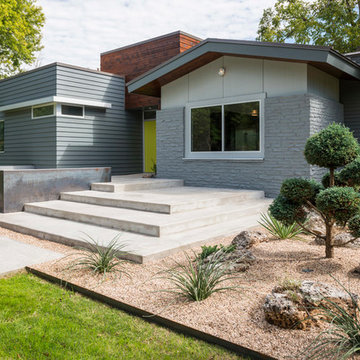
This is an example of a mid-sized contemporary concrete front porch design in Other.
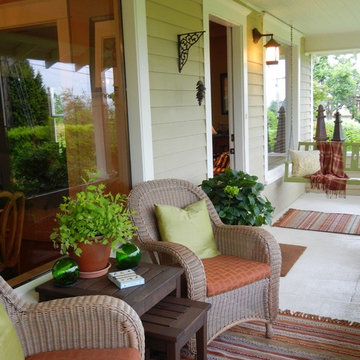
This is an example of a mid-sized country concrete back porch design in Seattle with a roof extension.
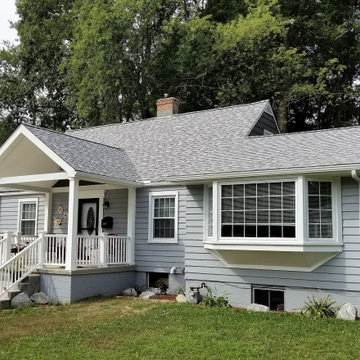
Exterior rehab including a new front Porch, front door, sidewalk, driveway and roofing, with repainted siding & trim.
This is an example of a small traditional concrete front porch design in Other with a roof extension.
This is an example of a small traditional concrete front porch design in Other with a roof extension.
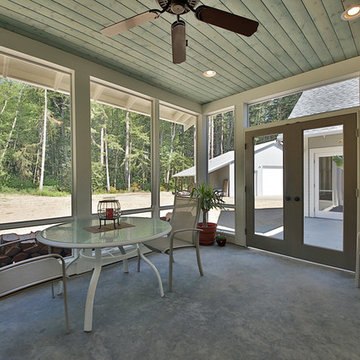
Michael Stadler
This is an example of a large farmhouse concrete back porch design in Seattle with a roof extension.
This is an example of a large farmhouse concrete back porch design in Seattle with a roof extension.

Mountain style concrete wood railing front porch photo in Columbus with a roof extension
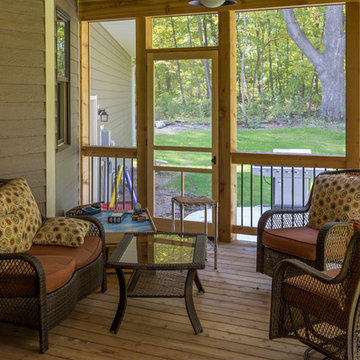
Dan J. Heid
Mid-sized elegant concrete screened-in back porch photo in Minneapolis with a roof extension
Mid-sized elegant concrete screened-in back porch photo in Minneapolis with a roof extension
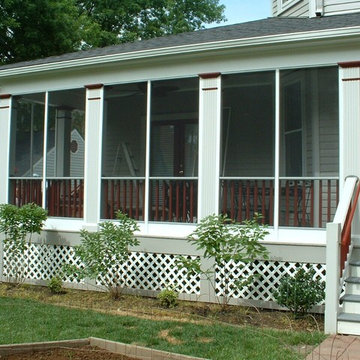
Inspiration for a large timeless concrete screened-in back porch remodel in St Louis with a roof extension
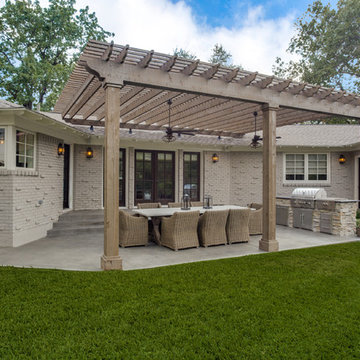
This is an example of a mid-sized transitional concrete porch design in Dallas with a pergola.
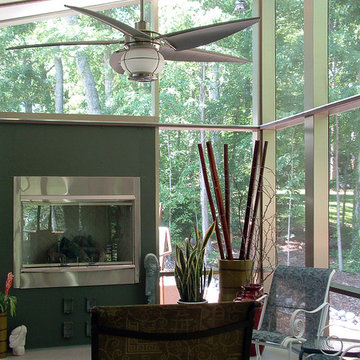
Interiors
Inspiration for a large modern concrete porch remodel in Raleigh with a fireplace and a roof extension
Inspiration for a large modern concrete porch remodel in Raleigh with a fireplace and a roof extension
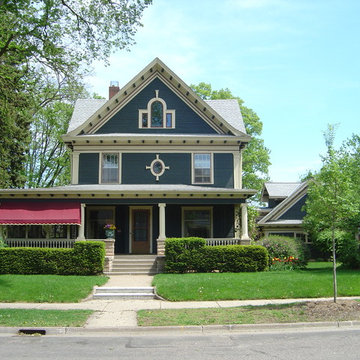
As seen the alley accessible garage appears to have been associated with the original all along. The character, shaping and color scheme all match the existing home
Green Concrete Porch Ideas
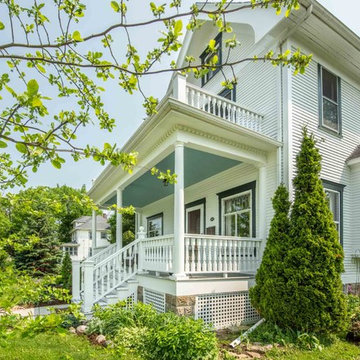
The scale of the railings, balusters, columns, lattice, and masonry footings all complement the rest of the home, whose character has been well preserved. Besides the photos, there was a small section of the original railing present in a back, enclosed porch which provided the measurements and pattern needed for our product specifications.
A&J Photography, Inc.
1






