Green Cork Floor Kitchen Ideas
Refine by:
Budget
Sort by:Popular Today
1 - 20 of 52 photos

Alise O'Brian Photography
Mid-sized cottage l-shaped cork floor eat-in kitchen photo in St Louis with a farmhouse sink, shaker cabinets, concrete countertops, white backsplash, gray cabinets, black appliances, gray countertops and cement tile backsplash
Mid-sized cottage l-shaped cork floor eat-in kitchen photo in St Louis with a farmhouse sink, shaker cabinets, concrete countertops, white backsplash, gray cabinets, black appliances, gray countertops and cement tile backsplash
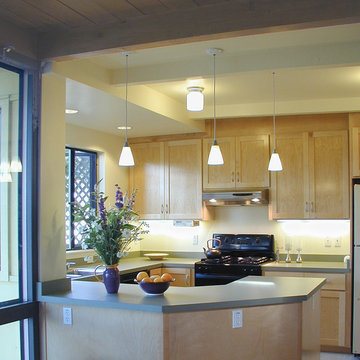
The existing small, closed-off and cramped kitchen was enlarged by four feet and opened to the living and dining areas. Light-colored cabinets and walls brighten the space and balance the dark stained wood ceilings elsewhere in the house. A whitewashed cork floor provides comfort underfoot.
Photo: Erick Mikiten, AIA
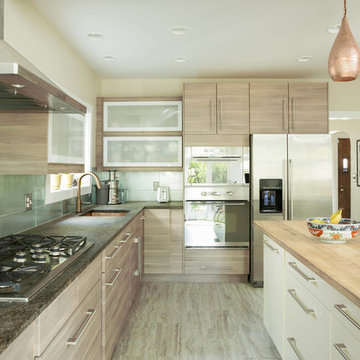
A kitchen and sunroom addition turned a very small and outdated kitchen into a sunny and open place for cooking and entertaining. A rustic wood island is a great contrast to the contemporary cabinets and metallic glass backsplash. Copper accents bring in warmth.
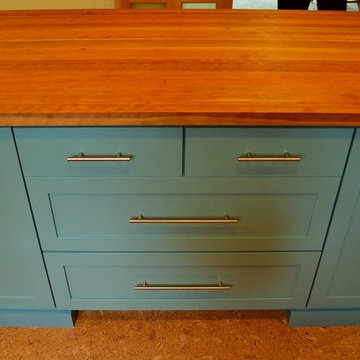
This beautifully handcrafted fir kitchen was built by J.Binnette Cabinetry and Pinsonneault Builders. The frameless construction and full overlay shaker door style are made of fir with a natural finish on the kitchen and a custom paint on the island. The homeowners wish for function was solved with many great elements in the kitchen, trash pull outs, drawer organizers, ample cabinet space and working areas. Their style was transitional and clean lines which was achieved using the lovely grain of natural fir.
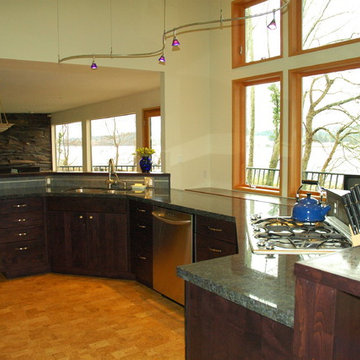
DeWil's Custom Cabinets from Horizon line in their Capella Door style. Butterfly Blue Granite Slab on main countertops and Wilsonart laminate on upper counter tops with DeWil's Custom Cabinets countertop wood edge detail. APC Plank Cork flooring adds warmth to the room. Tech Lighting monorail system snakes through the room.
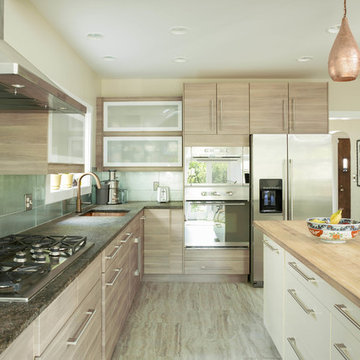
This kitchen addition tripled the amount of useable space.
Glass foil backsplash from Beaver Tile adds light and shimmer. A custom butcher block island top is both functional and beautiful. Copper accents contrast nicely with the cooler tones of the tile and walls.
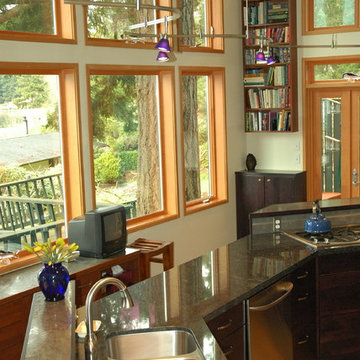
This is showing the different heights of counters. We lowered the center area for pass-through for dishes and serves as a buffet counter when entertaining guests. We raised the bookcase up to give an unexpected surreal bit of fun to the room.
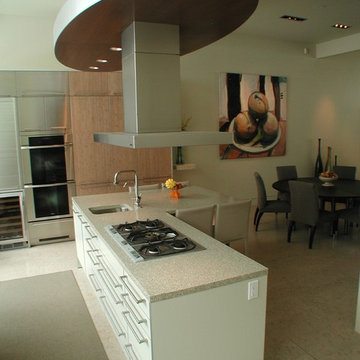
Inspiration for a mid-sized modern l-shaped cork floor open concept kitchen remodel in Denver with an undermount sink, flat-panel cabinets, beige cabinets, terrazzo countertops, stainless steel appliances and an island
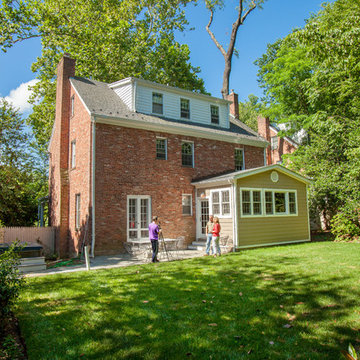
Anyone can make a big kitchen in a big addition. Signature Kitchens Additions & Baths can make a big kitchen in a small addition. It is after all our middle name!
Photography by Jason Weil Photography
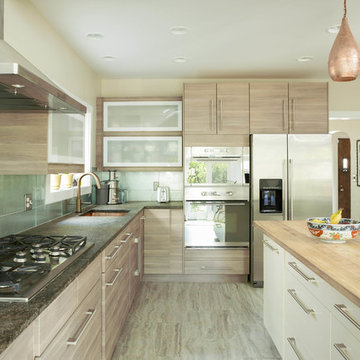
When retired clients decided to combine their individual homes into a newly purchased one, they turned to us to help them combine their styles. Their love of mid-century Modern and their love of traveling the world were a perfect jumping off point. He traveled Asia and she traveled Europe. The 1920s home they purchased had an open floor plan, except the kitchen which we renovated into a kitchen/sunroom addition. the space tripled in size and added a lot of natural light into the home. Custom cabinets, a cork floor and copper pendants add warmth, and the blue glass backsplash brings a nice compliment of cool color. The beams coordinate with the kitchen cabinet finish.
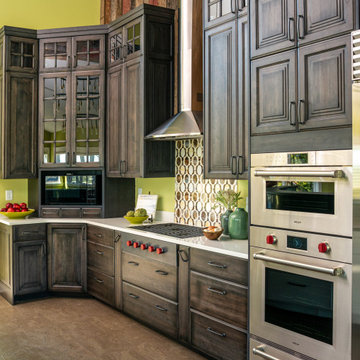
Example of a huge u-shaped cork floor and multicolored floor eat-in kitchen design in Nashville with raised-panel cabinets, distressed cabinets, multicolored backsplash, white countertops, a farmhouse sink, granite countertops, mosaic tile backsplash, stainless steel appliances and an island

Marilyn Peryer Style House Photography
Eat-in kitchen - large 1950s l-shaped cork floor and beige floor eat-in kitchen idea in Raleigh with a single-bowl sink, flat-panel cabinets, dark wood cabinets, quartz countertops, orange backsplash, cement tile backsplash, stainless steel appliances, a peninsula and white countertops
Eat-in kitchen - large 1950s l-shaped cork floor and beige floor eat-in kitchen idea in Raleigh with a single-bowl sink, flat-panel cabinets, dark wood cabinets, quartz countertops, orange backsplash, cement tile backsplash, stainless steel appliances, a peninsula and white countertops
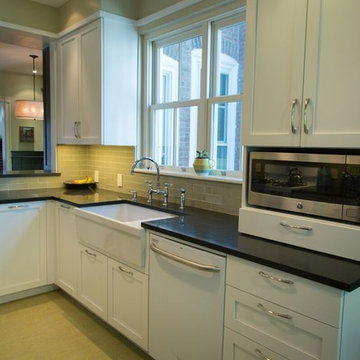
Example of a mid-sized transitional galley cork floor enclosed kitchen design in Philadelphia with a farmhouse sink, shaker cabinets, white cabinets, quartz countertops, beige backsplash, subway tile backsplash, stainless steel appliances and a peninsula
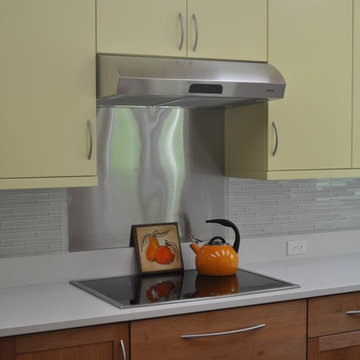
Example of a minimalist cork floor kitchen design in Boston with an undermount sink, flat-panel cabinets, yellow cabinets, quartz countertops, white backsplash, glass tile backsplash and stainless steel appliances
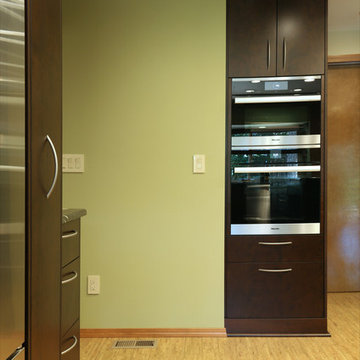
Inspiration for a contemporary l-shaped cork floor kitchen remodel in Portland with an undermount sink, flat-panel cabinets, dark wood cabinets, granite countertops, beige backsplash, ceramic backsplash, stainless steel appliances and an island
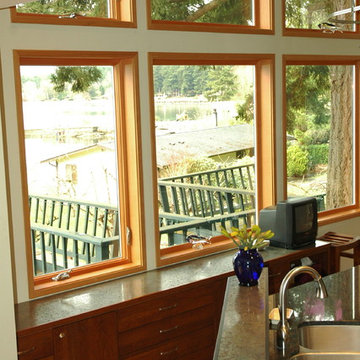
This is showing the different heights of counters. We lowered the center area for pass-through for dishes and serves as a buffet counter when entertaining guests.

In this tiny home, every item must serve multiple purposes. The island has storage on all 3 sides. The banquette seating has storage and bed underneath. All cabinetry designed by us and executed by Silver Maple Woodworks.

Cory Rodeheaver
Mid-sized country l-shaped cork floor and brown floor kitchen photo in Chicago with an undermount sink, recessed-panel cabinets, green cabinets, quartz countertops, gray backsplash, porcelain backsplash, stainless steel appliances and a peninsula
Mid-sized country l-shaped cork floor and brown floor kitchen photo in Chicago with an undermount sink, recessed-panel cabinets, green cabinets, quartz countertops, gray backsplash, porcelain backsplash, stainless steel appliances and a peninsula
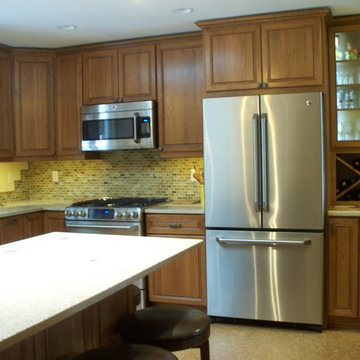
Danielle Bohn, AKBD - Creative Kitchen Designs, Inc.
Small transitional cork floor eat-in kitchen photo in Other with an undermount sink, raised-panel cabinets, medium tone wood cabinets, recycled glass countertops, multicolored backsplash, glass tile backsplash and stainless steel appliances
Small transitional cork floor eat-in kitchen photo in Other with an undermount sink, raised-panel cabinets, medium tone wood cabinets, recycled glass countertops, multicolored backsplash, glass tile backsplash and stainless steel appliances
Green Cork Floor Kitchen Ideas
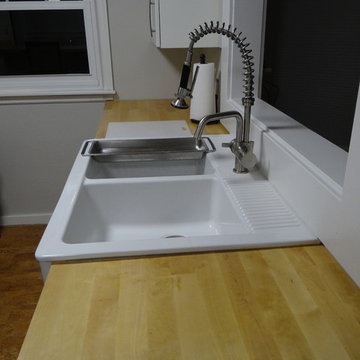
Example of a mid-sized arts and crafts cork floor eat-in kitchen design in Indianapolis with a farmhouse sink, shaker cabinets, white cabinets, wood countertops and stainless steel appliances
1





