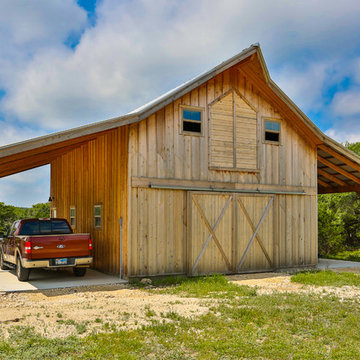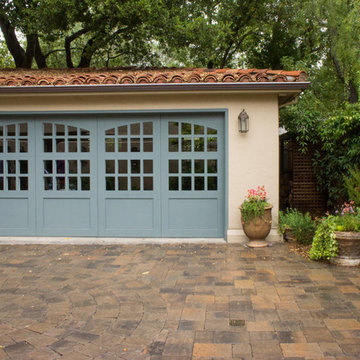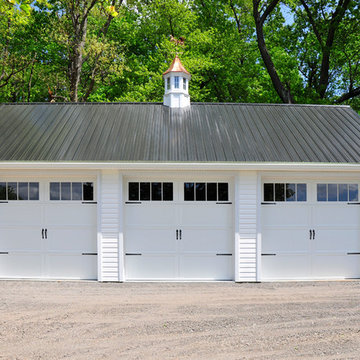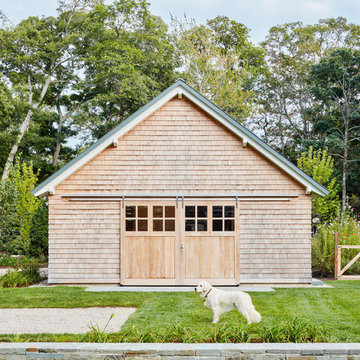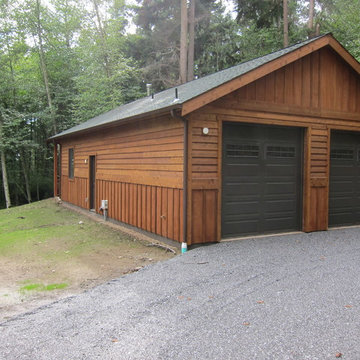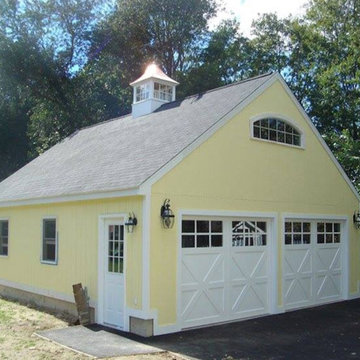Green Detached Garage Ideas
Refine by:
Budget
Sort by:Popular Today
1 - 20 of 1,113 photos
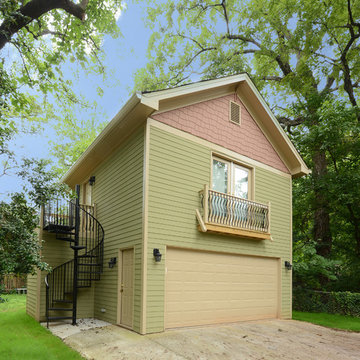
Josh Vick Photography
Inspiration for a mid-sized craftsman detached two-car garage remodel in Atlanta
Inspiration for a mid-sized craftsman detached two-car garage remodel in Atlanta

With a grand total of 1,247 square feet of living space, the Lincoln Deck House was designed to efficiently utilize every bit of its floor plan. This home features two bedrooms, two bathrooms, a two-car detached garage and boasts an impressive great room, whose soaring ceilings and walls of glass welcome the outside in to make the space feel one with nature.
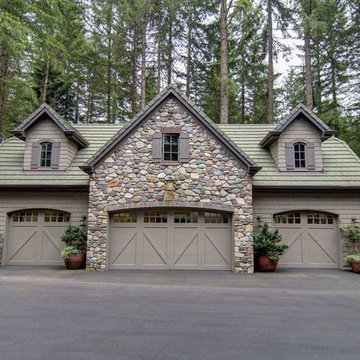
Inspiration for a large craftsman detached four-car garage workshop remodel in Detroit
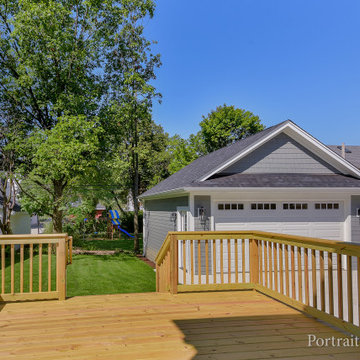
Detached two car garage.
Example of a transitional detached two-car garage design in Chicago
Example of a transitional detached two-car garage design in Chicago

The conversion of this iconic American barn into a Writer’s Studio was conceived of as a tranquil retreat with natural light and lush views to stimulate inspiration for both husband and wife. Originally used as a garage with two horse stalls, the existing stick framed structure provided a loft with ideal space and orientation for a secluded studio. Signature barn features were maintained and enhanced such as horizontal siding, trim, large barn doors, cupola, roof overhangs, and framing. New features added to compliment the contextual significance and sustainability aspect of the project were reclaimed lumber from a razed barn used as flooring, driftwood retrieved from the shores of the Hudson River used for trim, and distressing / wearing new wood finishes creating an aged look. Along with the efforts for maintaining the historic character of the barn, modern elements were also incorporated into the design to provide a more current ensemble based on its new use. Elements such a light fixtures, window configurations, plumbing fixtures and appliances were all modernized to appropriately represent the present way of life.
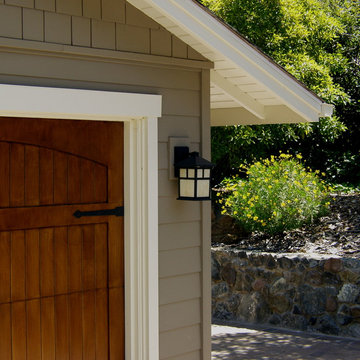
The garage has new overhead sectional doors with a carriage look and craftsman lanterns to help illuminate the entry.
Garage - mid-sized craftsman detached two-car garage idea in San Francisco
Garage - mid-sized craftsman detached two-car garage idea in San Francisco
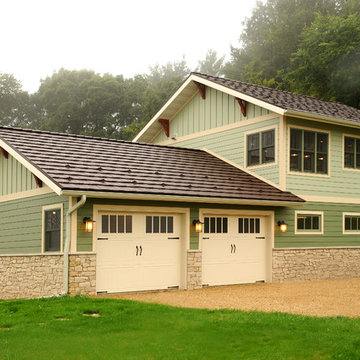
Two car garage with multi-level studio space.
Example of a mid-sized arts and crafts detached two-car garage workshop design in Other
Example of a mid-sized arts and crafts detached two-car garage workshop design in Other
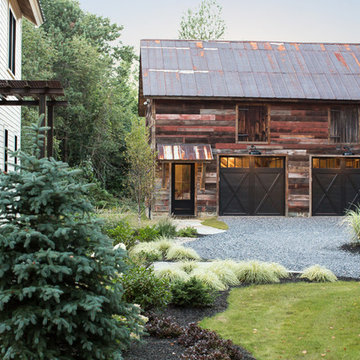
The large clean white clapboard envelope of the exterior is broken up with an inset barn board clad entry thats wraps around a contemporary double front door and meets the patinated metal trellis. The barn board cladding is again used on the two car garage adjacent to the home.
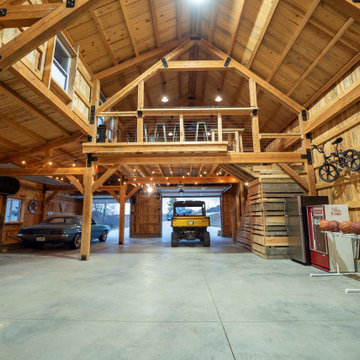
Post and beam two car garage with storage space and loft overhead
Garage workshop - large rustic detached two-car garage workshop idea
Garage workshop - large rustic detached two-car garage workshop idea
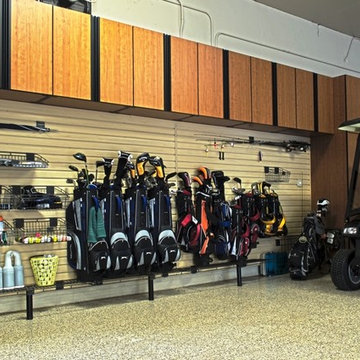
This garage space was set up for active and entertaining family retreat where the area had to be set up for variety of winter and summer outdoor sporting activities. The system utilized Burma Cherry melamine laminate finish with black edge banding which was complemented with an integral black powder coated j-pull door handles. The system also incorporated some poly slot wall area for storing a large variety of sporting goods that could easily be interchanged for the season and stored away when not in use. The garage area also served as food and beverage area for any outside picnic and party activities.
Bill Curran-Designer & Owner of Closet Organizing Systems
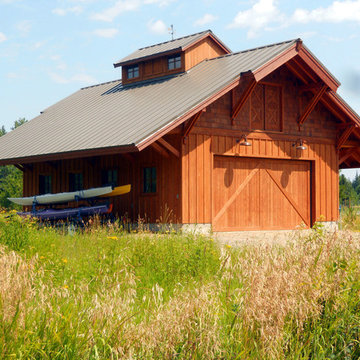
Large overhangs of the roof provide dry storage for owner's Kayaks,
Example of a mid-sized mountain style detached two-car garage design in Seattle
Example of a mid-sized mountain style detached two-car garage design in Seattle
Green Detached Garage Ideas
1






