Green Floor Bathroom Ideas
Refine by:
Budget
Sort by:Popular Today
121 - 140 of 1,984 photos
Item 1 of 3
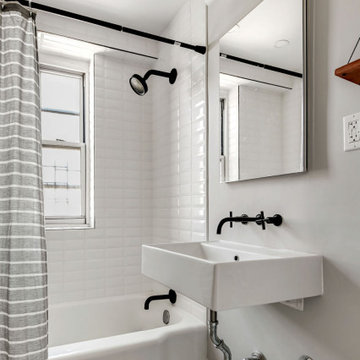
We kept the original cast iron tub for this bathroom and had it re-glazed. We used textured subway tile from Home Depot on the walls and a grey/ green mosaic on the floors.
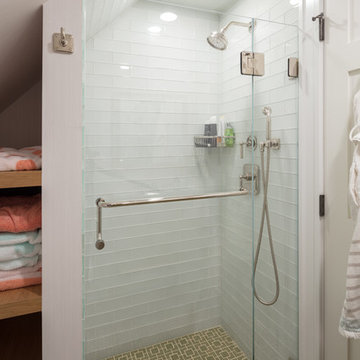
Kyle J. Caldwell Photography
Small transitional 3/4 white tile mosaic tile floor and green floor alcove shower photo in Boston with flat-panel cabinets, light wood cabinets, a two-piece toilet, gray walls, an integrated sink, solid surface countertops and a hinged shower door
Small transitional 3/4 white tile mosaic tile floor and green floor alcove shower photo in Boston with flat-panel cabinets, light wood cabinets, a two-piece toilet, gray walls, an integrated sink, solid surface countertops and a hinged shower door
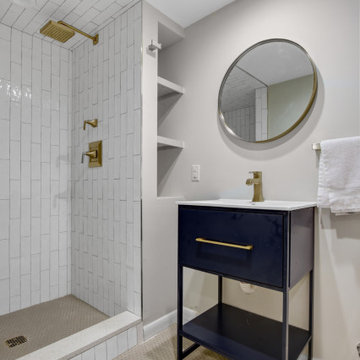
Example of a mid-sized 1960s 3/4 gray tile and glass tile green floor bathroom design in New York with white cabinets, beige walls, an undermount sink and white countertops
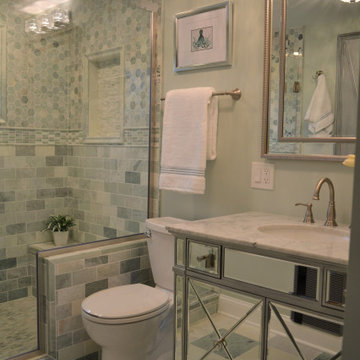
This tiny bathroom got the works- The entire space was done in Biltmore Green and white marble
Bathroom - small contemporary master marble tile marble floor, green floor and single-sink bathroom idea in Baltimore with a one-piece toilet, an undermount sink, quartzite countertops, white countertops and a freestanding vanity
Bathroom - small contemporary master marble tile marble floor, green floor and single-sink bathroom idea in Baltimore with a one-piece toilet, an undermount sink, quartzite countertops, white countertops and a freestanding vanity
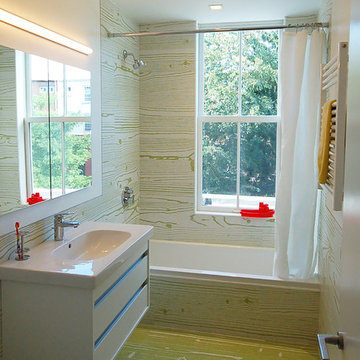
Example of a mid-sized trendy 3/4 green tile and white tile green floor bathroom design in New York with flat-panel cabinets, white cabinets, multicolored walls, an integrated sink, solid surface countertops and white countertops
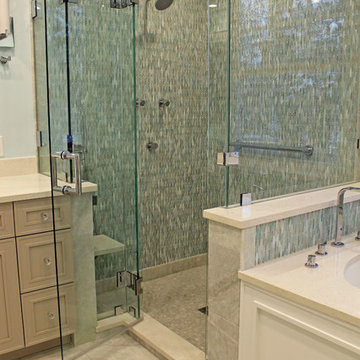
Master bathroom. Wall color Sherwin Williams Open Air 6491. Shower tile: Lunada Bay. Medicine cabinet: Robern. Sink Faucet: Dorn Bracht. Shower faucet: California Faucets. Vanity: Dynasty Beckwith Colonnade

Large eclectic master white tile and ceramic tile marble floor and green floor bathroom photo in Chicago with furniture-like cabinets, red cabinets, green walls, an undermount sink, quartz countertops, a hinged shower door and white countertops
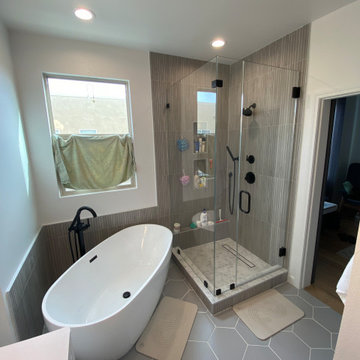
Complete bathroom update. All new fixtures, tile and finishes. Great looking tile with clean lines.
Mid-sized minimalist master gray tile and porcelain tile porcelain tile, green floor and double-sink bathroom photo in Los Angeles with shaker cabinets, white cabinets, a two-piece toilet, white walls, an undermount sink, quartz countertops, a hinged shower door, white countertops, a niche and a freestanding vanity
Mid-sized minimalist master gray tile and porcelain tile porcelain tile, green floor and double-sink bathroom photo in Los Angeles with shaker cabinets, white cabinets, a two-piece toilet, white walls, an undermount sink, quartz countertops, a hinged shower door, white countertops, a niche and a freestanding vanity

New Modern Lake House: Located on beautiful Glen Lake, this home was designed especially for its environment with large windows maximizing the view toward the lake. The lower awning windows allow lake breezes in, while clerestory windows and skylights bring light in from the south. A back porch and screened porch with a grill and commercial hood provide multiple opportunities to enjoy the setting. Michigan stone forms a band around the base with blue stone paving on each porch. Every room echoes the lake setting with shades of blue and green and contemporary wood veneer cabinetry.

Bathroom in ADU located in in Eagle Rock, CA. Green shower wall tiles with gray mosaic styled shower floor tiles. The clear glass shower has a boarderless frame and is completed with a niche for all of your showering essentials. The shower also provides a shower bench and stainless steel bar for safety and security in the shower area. Recessed lighting located within the shower area.
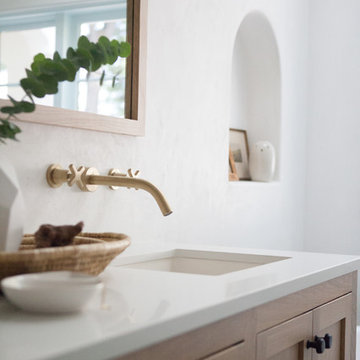
Mid-sized tuscan master ceramic tile and green floor freestanding bathtub photo in Los Angeles with recessed-panel cabinets, medium tone wood cabinets, white walls, an undermount sink, quartz countertops and white countertops
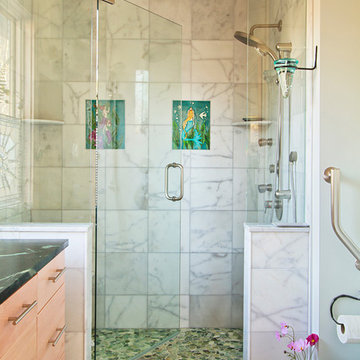
Robert Batey Photography
Small transitional 3/4 white tile and marble tile pebble tile floor and green floor bathroom photo in Other with flat-panel cabinets, light wood cabinets, soapstone countertops and a hinged shower door
Small transitional 3/4 white tile and marble tile pebble tile floor and green floor bathroom photo in Other with flat-panel cabinets, light wood cabinets, soapstone countertops and a hinged shower door
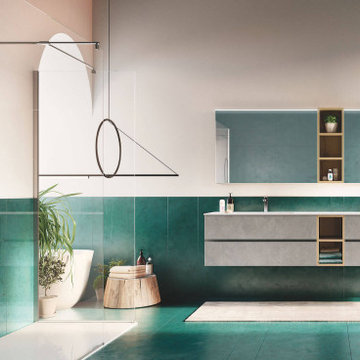
A grey and green bathroom vanity from the Up And Down Collection. You can make a vanity for any size bathroom.
Large minimalist master green floor and double-sink bathroom photo in Miami with flat-panel cabinets and gray cabinets
Large minimalist master green floor and double-sink bathroom photo in Miami with flat-panel cabinets and gray cabinets
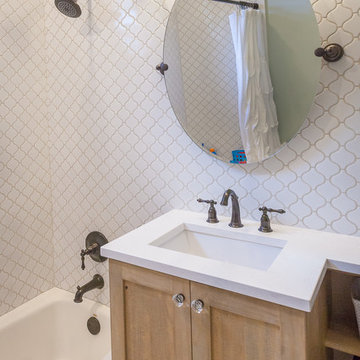
Small eclectic kids' white tile and ceramic tile marble floor and green floor bathroom photo in Chicago with shaker cabinets, distressed cabinets, white walls, an undermount sink, quartz countertops and white countertops
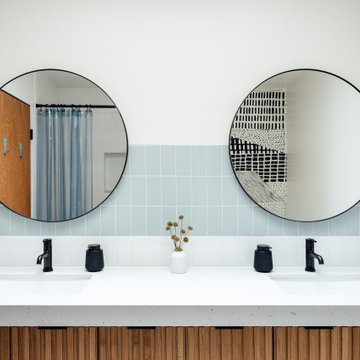
Bathroom - blue tile terrazzo floor, green floor and double-sink bathroom idea in Salt Lake City with medium tone wood cabinets, an undermount sink, gray countertops and a floating vanity
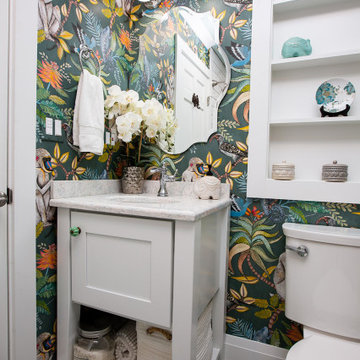
Bathroom - small eclectic kids' blue tile and mosaic tile ceramic tile, green floor, single-sink and wallpaper bathroom idea in Other with shaker cabinets, white cabinets, a two-piece toilet, multicolored walls, an undermount sink, quartz countertops, white countertops and a freestanding vanity
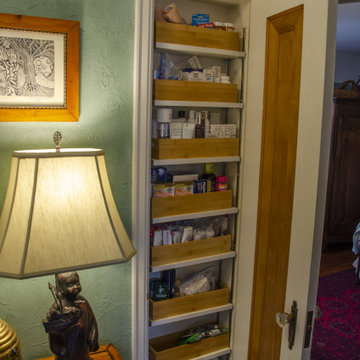
The owners of this classic “old-growth Oak trim-work and arches” 1½ story 2 BR Tudor were looking to increase the size and functionality of their first-floor bath. Their wish list included a walk-in steam shower, tiled floors and walls. They wanted to incorporate those arches where possible – a style echoed throughout the home. They also were looking for a way for someone using a wheelchair to easily access the room.
The project began by taking the former bath down to the studs and removing part of the east wall. Space was created by relocating a portion of a closet in the adjacent bedroom and part of a linen closet located in the hallway. Moving the commode and a new cabinet into the newly created space creates an illusion of a much larger bath and showcases the shower. The linen closet was converted into a shallow medicine cabinet accessed using the existing linen closet door.
The door to the bath itself was enlarged, and a pocket door installed to enhance traffic flow.
The walk-in steam shower uses a large glass door that opens in or out. The steam generator is in the basement below, saving space. The tiled shower floor is crafted with sliced earth pebbles mosaic tiling. Coy fish are incorporated in the design surrounding the drain.
Shower walls and vanity area ceilings are constructed with 3” X 6” Kyle Subway tile in dark green. The light from the two bright windows plays off the surface of the Subway tile is an added feature.
The remaining bath floor is made 2” X 2” ceramic tile, surrounded with more of the pebble tiling found in the shower and trying the two rooms together. The right choice of grout is the final design touch for this beautiful floor.
The new vanity is located where the original tub had been, repeating the arch as a key design feature. The Vanity features a granite countertop and large under-mounted sink with brushed nickel fixtures. The white vanity cabinet features two sets of large drawers.
The untiled walls feature a custom wallpaper of Henri Rousseau’s “The Equatorial Jungle, 1909,” featured in the national gallery of art. https://www.nga.gov/collection/art-object-page.46688.html
The owners are delighted in the results. This is their forever home.
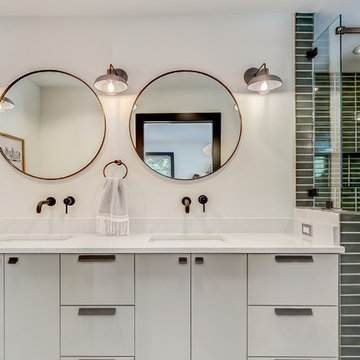
Inspiration for a mid-sized contemporary master green tile and ceramic tile ceramic tile and green floor bathroom remodel in Dallas with flat-panel cabinets, gray cabinets, a one-piece toilet, white walls, an undermount sink and quartzite countertops
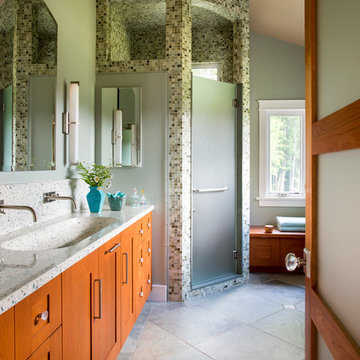
Corner shower - large contemporary master green tile and glass tile cement tile floor and green floor corner shower idea in Jacksonville with recessed-panel cabinets, green walls, an integrated sink, terrazzo countertops and a hinged shower door
Green Floor Bathroom Ideas
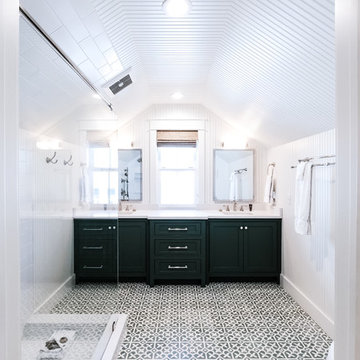
This Seaside remodel meant a lot to us because we originally built the house in 1987 with some dear friends of ours. Ty Nunn with florida haus and the team at Urban Grace Interiors designed a remodel to accommodate the new owner's growing family, and we're proud of the results! Photos by Eric Marcus Studio
7





