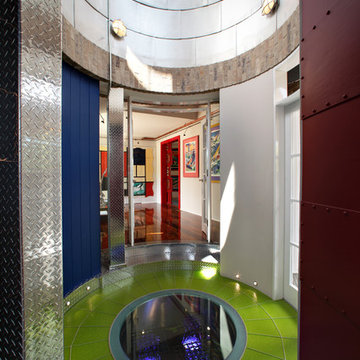Green Floor Foyer Ideas
Refine by:
Budget
Sort by:Popular Today
1 - 20 of 40 photos
Item 1 of 3
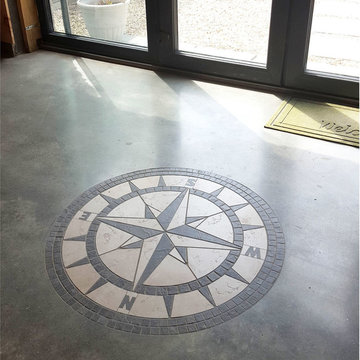
Inspiration for a mid-sized country concrete floor and green floor foyer remodel in New York with beige walls
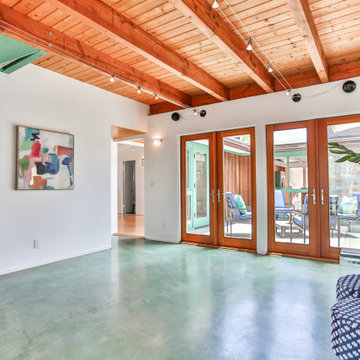
Inspiration for a mid-sized mid-century modern concrete floor and green floor foyer remodel in Orange County
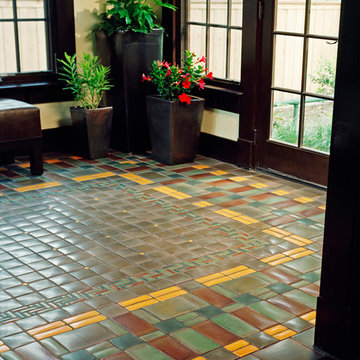
Floor tile mosaic in luxurious earth tones by Motawi Tileworks
Example of an arts and crafts ceramic tile and green floor foyer design in Detroit
Example of an arts and crafts ceramic tile and green floor foyer design in Detroit
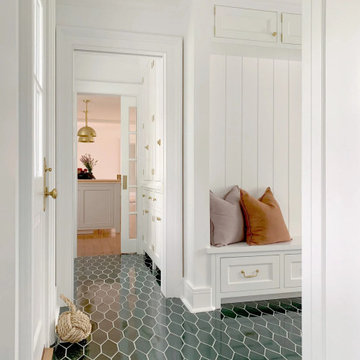
Sleek and stunning, this entryway is everything! Picket Tile in glossy Evergreen fills this laundry and mudroom floor with elegant color and an intriguing pattern, accentuated by the bright white grout lines.
DESIGN
HIR A+D
PHOTOS
Hannah Robertson
TILE SHOWN
Evergreen Picket
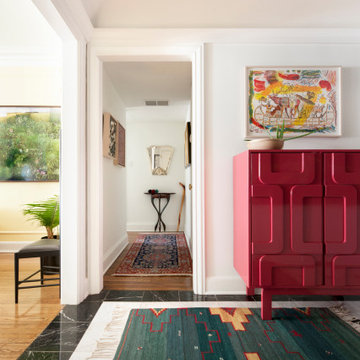
The walls and ceiling of the entry were painted white to add a refreshing brightness to the windowlesss space at the core of the residence. Dragon red casework provides a sense of drama and suprise. The lithograph above serves as an introduction to the idiosyncratic art collection that distinguishes the home.
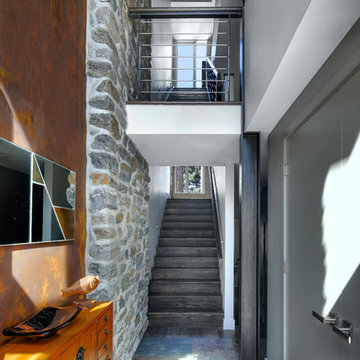
View from the entry of the two-story foyer space and the open stair tower beyond.
Design by: RKM Architects
Photo by: Matt Wargo
Large minimalist porcelain tile and green floor entryway photo in Philadelphia with multicolored walls and a glass front door
Large minimalist porcelain tile and green floor entryway photo in Philadelphia with multicolored walls and a glass front door
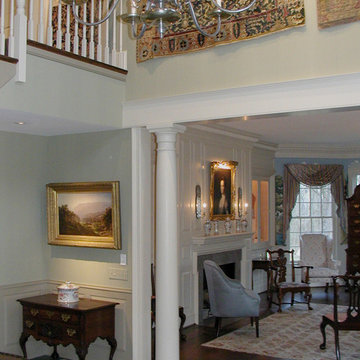
Our clients wanted the interior design to reflect their scholarly collection of antique Persian textiles and rugs. We also designed the small barn to accommodate the husband’s classic European racing cars and their son’s glass-blowing studio, with a residence above for him and his wife. A large pond, vegetable garden and putting green were developed to complete the landscape and provide for leisurely activities.
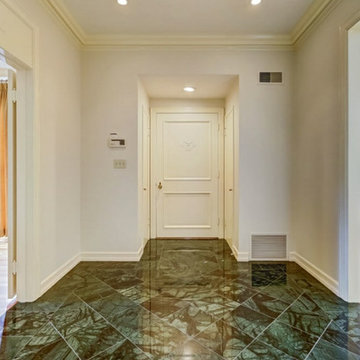
Inspiration for a mid-sized victorian marble floor and green floor entryway remodel in Other with white walls and a white front door
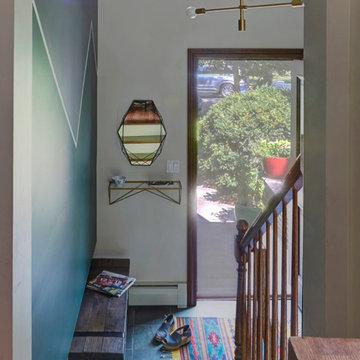
Photo: Mike Kaskel
Example of an eclectic slate floor and green floor foyer design in Chicago with green walls
Example of an eclectic slate floor and green floor foyer design in Chicago with green walls
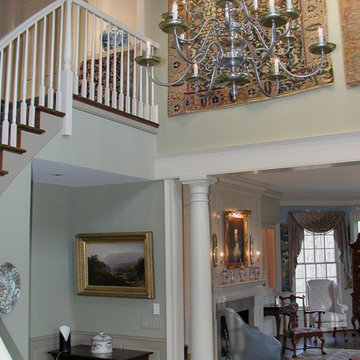
Our clients wanted the interior design to reflect their scholarly collection of antique Persian textiles and rugs. We also designed the small barn to accommodate the husband’s classic European racing cars and their son’s glass-blowing studio, with a residence above for him and his wife. A large pond, vegetable garden and putting green were developed to complete the landscape and provide for leisurely activities.
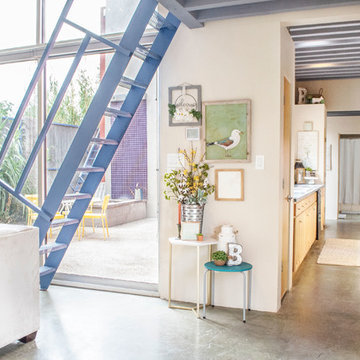
Inspiration for a mid-sized modern concrete floor and green floor entryway remodel in Albuquerque with beige walls and a red front door
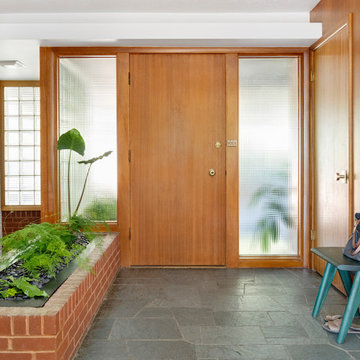
Interior Entryway with restored original mahogany wall paneling and front door. Original green slate flagstone floor tile with brick planter box that carries the lines from the exterior planter. Staircase to left with newly wallpapered wall.
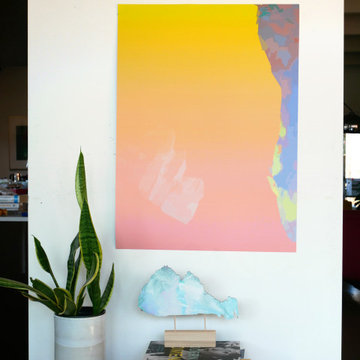
Artwork by artist Anne Hayden Stevens, available at annestevens.com
30x22" print, 'The Philosopher Walks: Rockfall'
6x10x2" standing sculpture, 'Mountain'.
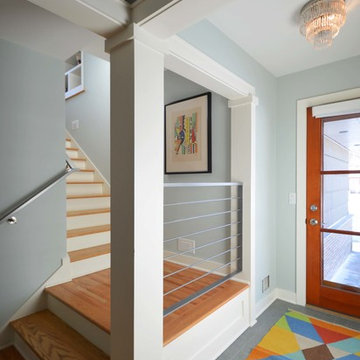
Scott J. Newland, AIA
Example of a mid-sized 1960s ceramic tile and green floor entryway design in Minneapolis with green walls and a medium wood front door
Example of a mid-sized 1960s ceramic tile and green floor entryway design in Minneapolis with green walls and a medium wood front door
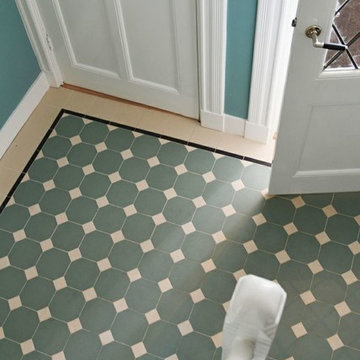
This bright and breezy entryway features Winckelmans' dot and octagon tile in sea green and white. Winckelmans vitrified porcelain tiles are low maintenance, water-resistant and sand-and-slip-proof.
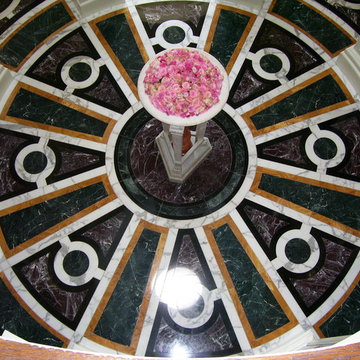
Beautiful Geometric Design picked by private customer.
Large ornate marble floor and green floor foyer photo
Large ornate marble floor and green floor foyer photo
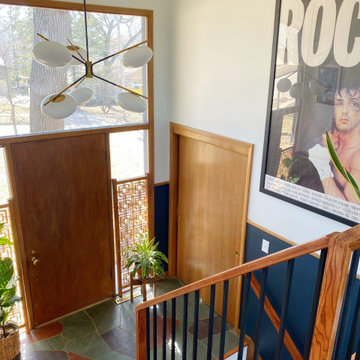
Inspiration for a small 1950s slate floor, green floor and wainscoting entryway remodel in Other with blue walls and a medium wood front door
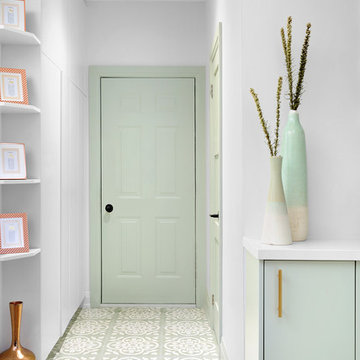
Design: Michelle Berwick
Photos: Larry Arnal
The entryway that started it all. The tile floor we fell in love with that was our jumping off point for the design. I loved working with you on this project; this home is so beautiful and each room fits perfectly. When working with a designer have the whole home in mind when working towards new designs. Color pallets are a great way to find the thread that brings it all together. I'd like to thank the homeowners of #ProjectEverson, they were amazing to work with and their townhouse is stunning and functional.
Green Floor Foyer Ideas
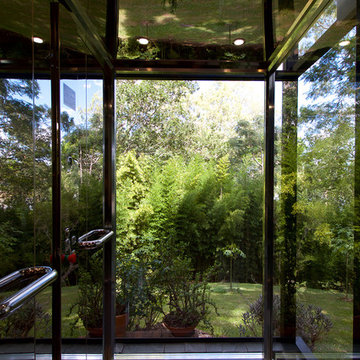
Continuing on from past works at this beautiful and finely kept residence, Petro Builders was employed to install a glass-walled lift and bathroom extension. In a simultaneously bold and elegant design by Claire Stevens, the new work had to match in seamlessly with the existing house. This required the careful sourcing of matching stone tiles and strict attention to detail at both the design and construction stages of the project.
From as early as the demolition and set-out stages, careful foresight was required to work within the tight constraints of this project, with the new design and existing structure offering only very narrow tolerances. True to form, our site supervisor Stefan went above and beyond to execute the project.
1






