Green Floor Kitchen Ideas
Refine by:
Budget
Sort by:Popular Today
101 - 120 of 939 photos
Item 1 of 2
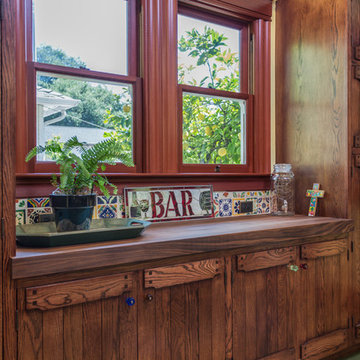
The clients wanted a very colorful, playful kitchen with materials they love in a mix of styles in this Colonial Revival home. We used Mexican tiles as they had used elsewhere in the house; a replica tin ceiling; green stained wood floor; dark stained custom wood cabinets; and window and door casing milled to match the original casing at the house.
https://saikleyarchitects.com/portfolio/eclectic-kitchen/
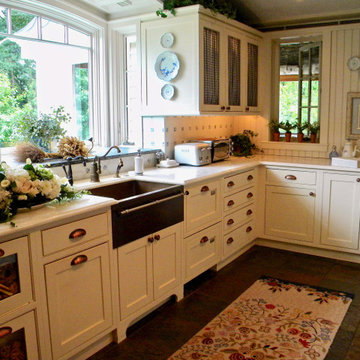
Copper accents from the sink, faucet and pulls
Example of a large classic u-shaped slate floor and green floor kitchen pantry design in Boston with an undermount sink, beaded inset cabinets, white cabinets, wood countertops, white backsplash, ceramic backsplash, colored appliances, an island and white countertops
Example of a large classic u-shaped slate floor and green floor kitchen pantry design in Boston with an undermount sink, beaded inset cabinets, white cabinets, wood countertops, white backsplash, ceramic backsplash, colored appliances, an island and white countertops
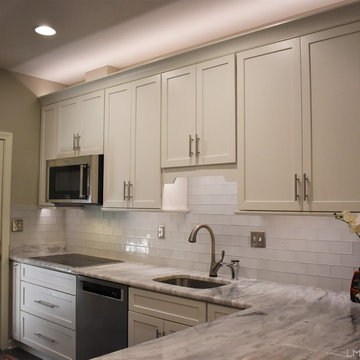
Tall painted cabinetry and new appliances and fixtures brightened the space, creating a fresh, clean look. Adding drawers below the cooktop provides much needed storage for pots and pans.
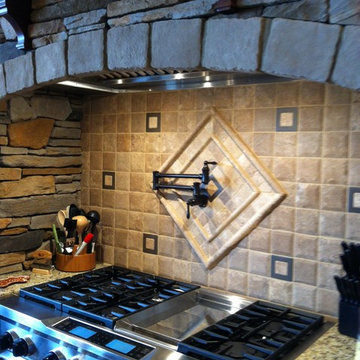
Amy Avery Shaw
Kitchen - huge rustic ceramic tile and green floor kitchen idea in St Louis with an undermount sink, raised-panel cabinets, dark wood cabinets, granite countertops, beige backsplash, stone tile backsplash, stainless steel appliances and an island
Kitchen - huge rustic ceramic tile and green floor kitchen idea in St Louis with an undermount sink, raised-panel cabinets, dark wood cabinets, granite countertops, beige backsplash, stone tile backsplash, stainless steel appliances and an island
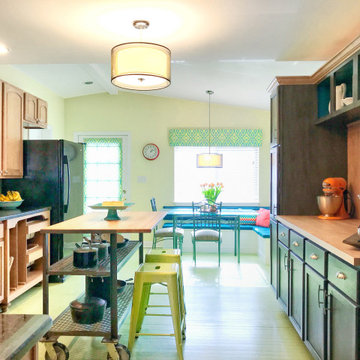
To keep this kitchen expansion within budget the existing cabinets and Ubatuba granite were kept, but moved to one side of the kitchen. This left the west wall available to create a 9' long custom hutch. Stock, unfinished cabinets from Menard's were used and painted with the appearance of a dark stain, which balances the dark granite on the opposite wall. The butcher block top is from IKEA. The crown and headboard are from Menard's and stained to match the cabinets on the opposite wall.
Walls are a light spring green and the wood flooring is painted in a slightly deeper deck paint. The budget did not allow for all new matching flooring so new unfinished hardwoods were added in the addition and the entire kitchen floor was painted. It's a great fit for this 1947 Cape Cod family home.
The island was custom built with flexibility in mind. It can be rolled anywhere in the room and also offers an overhang counter for seating.
Appliances are all new. The black works very well with the dark granite countertops.
The client retained their dining table but an L-shaped bench with storage was build to maximize seating during their frequent entertaining.
The home did not previously have access to the backyard from the back of the house. The expansion included a new back door that leads to a large deck. Just beyond the fridge on the left, a laundry area was added, relocating it from the unfinished basement.
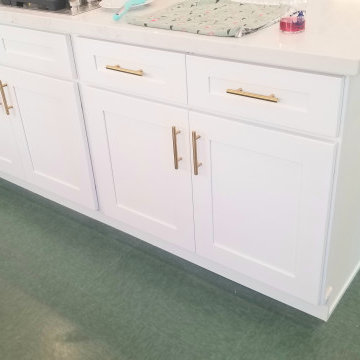
New kitchen cabinets with an island in the middle and quartz counter top. built in oven with cook top, sub zero fridge. pendents lights over the island and sink. bar stool on one side of the island. pantries on both sides of the fridge. green cement tile on back-splash walls.. upper cabinets with glass and shelves. new floor. new upgraded electrical rewiring. under cabinet lights. dimmer switches. raising ceiling to original height. new linoleum green floors. 4 inch Led recessed lights. new plumbing upgrades.
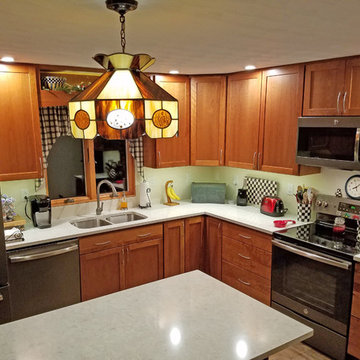
Traditional kitchen featuring StarMark cabinetry door style "Bridgeport" in Cherry with a Mocha stain with a Toffee glaze. Cabinets offer ample storage space in the L-shaped kitchen. Silestone engineered quartz white countertops. Lighting is provided by recessed ceiling lighting and cabinet undermount LED lighting. Unique island offers storage, seating for breakfast or casual meals, with a built-in glass display/storage at one end.
Kitchen designer, Stacey Young, Ithaca HEP Sales
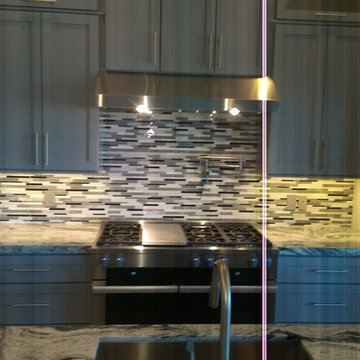
Huge minimalist l-shaped porcelain tile and green floor kitchen photo in Phoenix with an undermount sink, flat-panel cabinets, gray cabinets, granite countertops, multicolored backsplash, glass tile backsplash, stainless steel appliances and an island
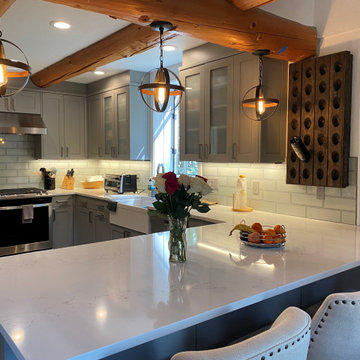
Example of a mid-sized trendy u-shaped green floor and exposed beam kitchen pantry design in Denver with a farmhouse sink, shaker cabinets, gray cabinets, gray backsplash, stainless steel appliances and white countertops
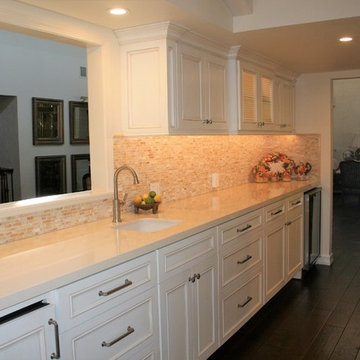
Green floor eat-in kitchen photo in Orange County with raised-panel cabinets, white cabinets, quartzite countertops, gray backsplash, glass tile backsplash, stainless steel appliances and an island
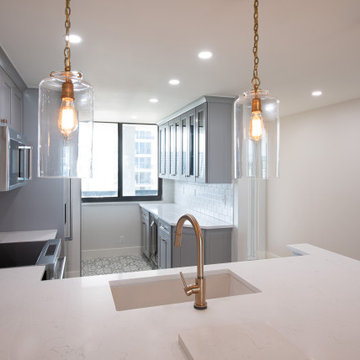
Inspiration for a small l-shaped green floor kitchen remodel in Miami with an undermount sink, shaker cabinets, gray cabinets, quartzite countertops, white backsplash, ceramic backsplash, stainless steel appliances, a peninsula and white countertops
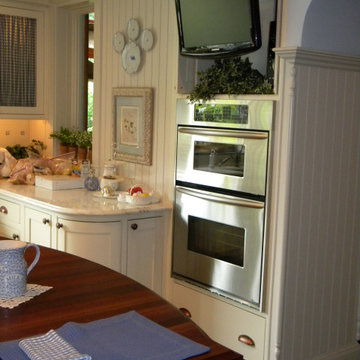
The television is hidden behind pocket doors when not in use over the ovens
Large elegant u-shaped slate floor and green floor kitchen pantry photo in Boston with an undermount sink, beaded inset cabinets, white cabinets, wood countertops, white backsplash, ceramic backsplash, colored appliances, an island and white countertops
Large elegant u-shaped slate floor and green floor kitchen pantry photo in Boston with an undermount sink, beaded inset cabinets, white cabinets, wood countertops, white backsplash, ceramic backsplash, colored appliances, an island and white countertops
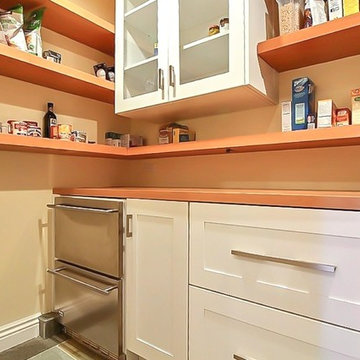
Walk-in pantry with built-in under-counter refrigeration and freezer, with 2-wall floating shelves and shaker white cabinetry.
Enclosed kitchen - mid-sized transitional u-shaped slate floor and green floor enclosed kitchen idea in San Francisco with shaker cabinets, white cabinets, wood countertops, yellow backsplash, stone tile backsplash, stainless steel appliances and an island
Enclosed kitchen - mid-sized transitional u-shaped slate floor and green floor enclosed kitchen idea in San Francisco with shaker cabinets, white cabinets, wood countertops, yellow backsplash, stone tile backsplash, stainless steel appliances and an island
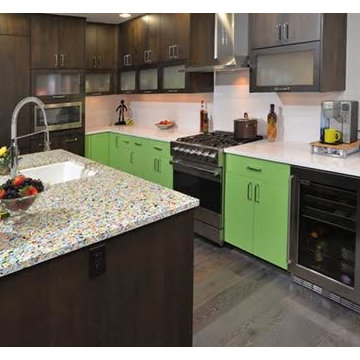
Inspiration for a small eclectic l-shaped medium tone wood floor and green floor kitchen remodel in Denver with an undermount sink, flat-panel cabinets, recycled glass countertops, white backsplash, porcelain backsplash and stainless steel appliances
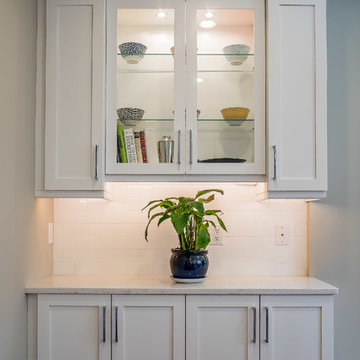
This is a great added message area with decorative glass. This small area creates alot of extra storage and counter space.
Eat-in kitchen - large country l-shaped medium tone wood floor and green floor eat-in kitchen idea in Bridgeport with an undermount sink, shaker cabinets, white cabinets, quartz countertops, white backsplash, subway tile backsplash, stainless steel appliances and an island
Eat-in kitchen - large country l-shaped medium tone wood floor and green floor eat-in kitchen idea in Bridgeport with an undermount sink, shaker cabinets, white cabinets, quartz countertops, white backsplash, subway tile backsplash, stainless steel appliances and an island
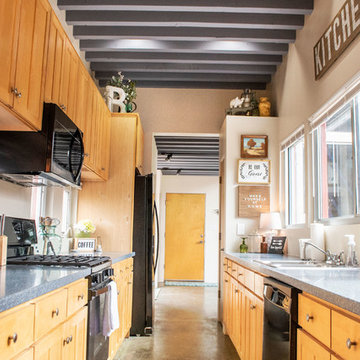
Inspiration for a large modern galley concrete floor and green floor kitchen pantry remodel in Albuquerque with a drop-in sink, shaker cabinets, light wood cabinets, granite countertops, black appliances, no island and blue countertops
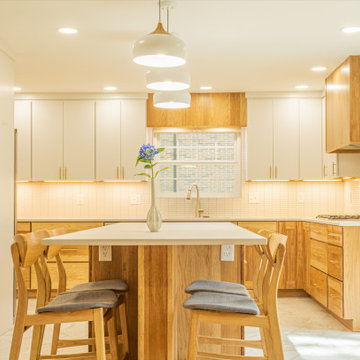
Example of a mid-sized 1950s l-shaped porcelain tile and green floor enclosed kitchen design in Other with an undermount sink, flat-panel cabinets, medium tone wood cabinets, quartz countertops, white backsplash, porcelain backsplash, stainless steel appliances, an island and white countertops
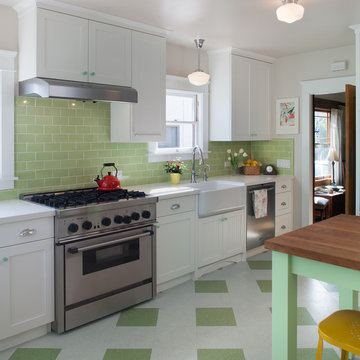
Green glass cabinet knobs paired with fresh looking subway tile on the back splash add a pop of color that balances with the fresh color of the table and niche. Chrome accent fixtures, a simple farm house sink, school house pendants, and bead board details finish off this bright and cheerful space.
Design Studio West- Karl Utzman
NKBA Star Design AWARD WINNER 2014
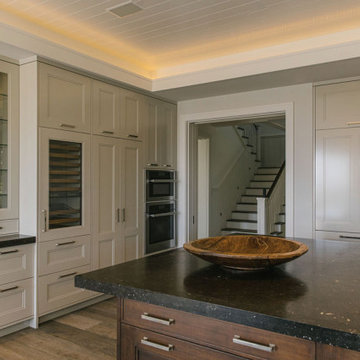
Burdge Architects- Traditional Cape Cod Style Home. Located in Malibu, CA.
Large beach style light wood floor, green floor and shiplap ceiling open concept kitchen photo in Los Angeles with a drop-in sink, beaded inset cabinets, white cabinets, limestone countertops, gray backsplash, marble backsplash, stainless steel appliances, an island and black countertops
Large beach style light wood floor, green floor and shiplap ceiling open concept kitchen photo in Los Angeles with a drop-in sink, beaded inset cabinets, white cabinets, limestone countertops, gray backsplash, marble backsplash, stainless steel appliances, an island and black countertops
Green Floor Kitchen Ideas
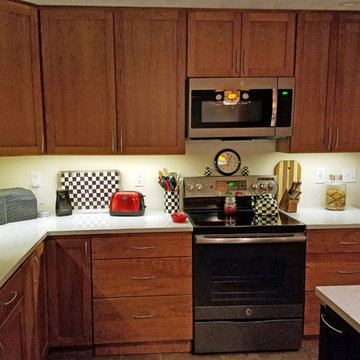
Traditional kitchen featuring StarMark cabinetry door style "Bridgeport" in Cherry with a Mocha stain with a Toffee glaze. Cabinets offer ample storage space in the L-shaped kitchen. Silestone engineered quartz white countertops. Lighting is provided by recessed ceiling lighting and cabinet undermount LED lighting. Unique island offers storage, seating for breakfast or casual meals, with a built-in glass display/storage at one end.
Kitchen designer, Stacey Young, Ithaca HEP Sales
6





