Green Floor Kitchen with a Peninsula Ideas
Refine by:
Budget
Sort by:Popular Today
1 - 20 of 134 photos
Item 1 of 3

This Cambria, Britannica looks beautiful in this industrial loft apartment! Come into DeHaan Tile & Floor Covering to check out more Cambria Tops!
Example of a large urban u-shaped concrete floor and green floor open concept kitchen design in Grand Rapids with a drop-in sink, flat-panel cabinets, brown cabinets, quartz countertops, white backsplash, stone slab backsplash, stainless steel appliances and a peninsula
Example of a large urban u-shaped concrete floor and green floor open concept kitchen design in Grand Rapids with a drop-in sink, flat-panel cabinets, brown cabinets, quartz countertops, white backsplash, stone slab backsplash, stainless steel appliances and a peninsula
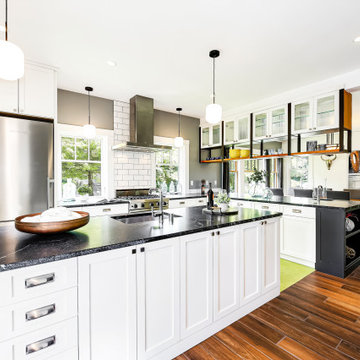
Mid-sized arts and crafts l-shaped linoleum floor and green floor eat-in kitchen photo in Seattle with an undermount sink, recessed-panel cabinets, white cabinets, marble countertops, white backsplash, porcelain backsplash, stainless steel appliances, a peninsula and black countertops
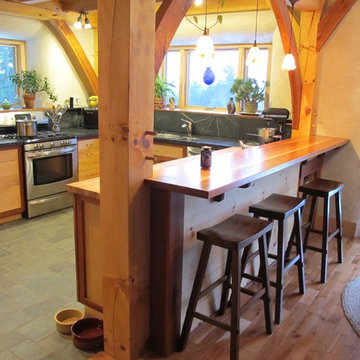
Eat-in kitchen - mid-sized craftsman u-shaped slate floor and green floor eat-in kitchen idea in Burlington with a double-bowl sink, flat-panel cabinets, light wood cabinets, marble countertops, gray backsplash, stone slab backsplash, stainless steel appliances and a peninsula
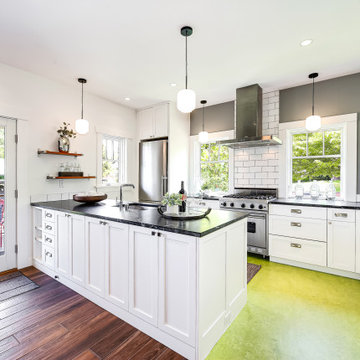
Eat-in kitchen - mid-sized craftsman l-shaped linoleum floor and green floor eat-in kitchen idea in Seattle with an undermount sink, recessed-panel cabinets, white cabinets, marble countertops, white backsplash, porcelain backsplash, stainless steel appliances, a peninsula and black countertops
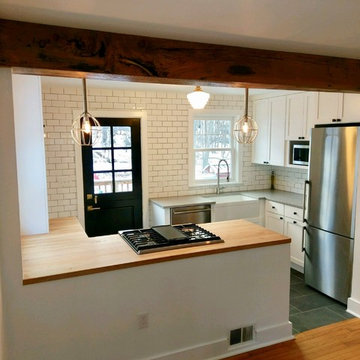
Modern Kitchen w/ White Shaker Painted Cabinets by Cabico Essence w/ Caesarstone Sleek Concrete Quartz Countertops, Maple Butcher Block Countertops, and Black Hardware
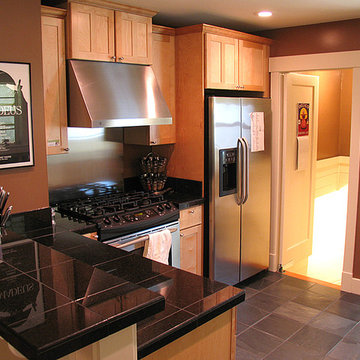
Paint Color & Photo: Renee Adsitt / ColorWhiz Architectural Color Consulting
Painter: Rob Porcaro
Open concept kitchen - small craftsman u-shaped slate floor and green floor open concept kitchen idea in Seattle with shaker cabinets, medium tone wood cabinets, stainless steel appliances, a peninsula, black countertops, an undermount sink, granite countertops and granite backsplash
Open concept kitchen - small craftsman u-shaped slate floor and green floor open concept kitchen idea in Seattle with shaker cabinets, medium tone wood cabinets, stainless steel appliances, a peninsula, black countertops, an undermount sink, granite countertops and granite backsplash
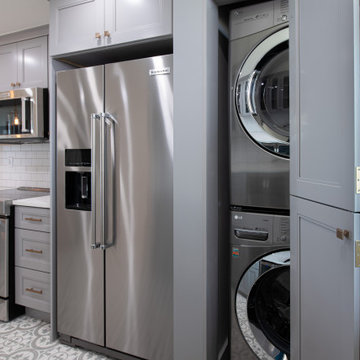
The laundry is hidden by doors that simulate the kitchen pantry.
Inspiration for a small l-shaped green floor kitchen remodel in Miami with shaker cabinets, gray cabinets, quartzite countertops, white backsplash, ceramic backsplash, stainless steel appliances, a peninsula, white countertops and an undermount sink
Inspiration for a small l-shaped green floor kitchen remodel in Miami with shaker cabinets, gray cabinets, quartzite countertops, white backsplash, ceramic backsplash, stainless steel appliances, a peninsula, white countertops and an undermount sink
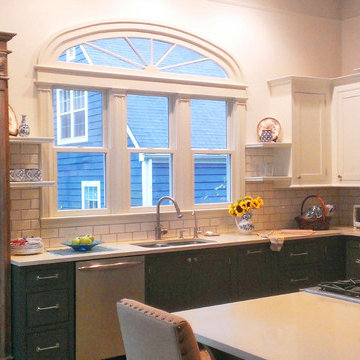
Wood hutch, custom designed around it's antique doors, adds warmth and charm. Antique salvaged window fan. Cream colored uppers and open shelf lend to airy feel.
Urbane Bronze paint from Sherwin Williams grounds the lower cabinets.
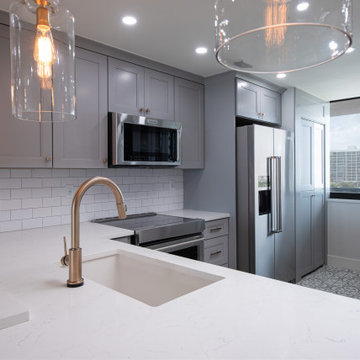
The laundry is hidden by doors that simulate the kitchen pantry.
Kitchen - small l-shaped green floor kitchen idea in Miami with an undermount sink, shaker cabinets, gray cabinets, quartzite countertops, white backsplash, ceramic backsplash, stainless steel appliances, a peninsula and white countertops
Kitchen - small l-shaped green floor kitchen idea in Miami with an undermount sink, shaker cabinets, gray cabinets, quartzite countertops, white backsplash, ceramic backsplash, stainless steel appliances, a peninsula and white countertops
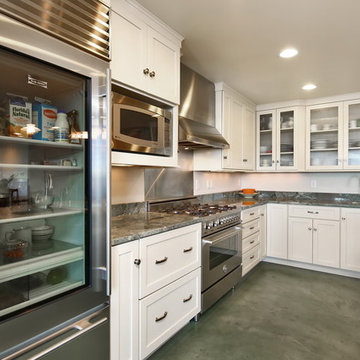
Photography by Radley Muller Photography
Design by Cirrus Design
Interior Design by Brady Interior Design Services
Beach style u-shaped concrete floor and green floor kitchen photo in Seattle with an undermount sink, glass-front cabinets, white cabinets, granite countertops, gray backsplash, stone slab backsplash, stainless steel appliances, a peninsula and gray countertops
Beach style u-shaped concrete floor and green floor kitchen photo in Seattle with an undermount sink, glass-front cabinets, white cabinets, granite countertops, gray backsplash, stone slab backsplash, stainless steel appliances, a peninsula and gray countertops
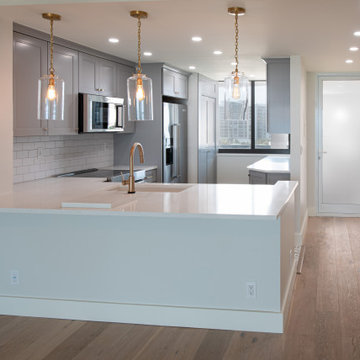
The laundry is hidden by doors that simulate the kitchen pantry.
Kitchen - small l-shaped green floor kitchen idea in Miami with an undermount sink, shaker cabinets, gray cabinets, quartzite countertops, white backsplash, ceramic backsplash, stainless steel appliances, a peninsula and white countertops
Kitchen - small l-shaped green floor kitchen idea in Miami with an undermount sink, shaker cabinets, gray cabinets, quartzite countertops, white backsplash, ceramic backsplash, stainless steel appliances, a peninsula and white countertops
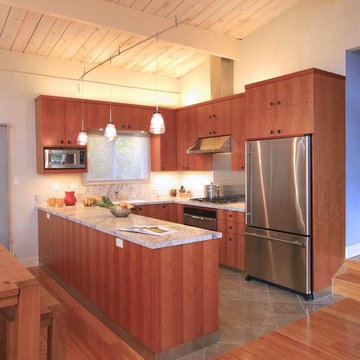
Open concept kitchen - mid-sized contemporary u-shaped limestone floor and green floor open concept kitchen idea in San Francisco with an undermount sink, flat-panel cabinets, medium tone wood cabinets, granite countertops, white backsplash, stone slab backsplash, stainless steel appliances and a peninsula
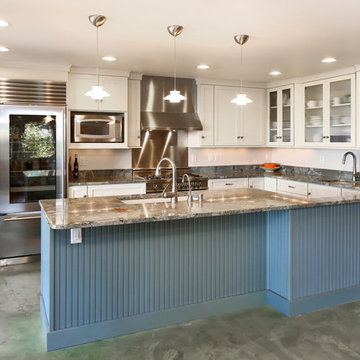
Photography by Radley Muller Photography
Design by Cirrus Design
Interior Design by Brady Interior Design Services
Kitchen - coastal concrete floor and green floor kitchen idea in Seattle with an undermount sink, glass-front cabinets, white cabinets, granite countertops, gray backsplash, stone slab backsplash, stainless steel appliances, a peninsula and gray countertops
Kitchen - coastal concrete floor and green floor kitchen idea in Seattle with an undermount sink, glass-front cabinets, white cabinets, granite countertops, gray backsplash, stone slab backsplash, stainless steel appliances, a peninsula and gray countertops
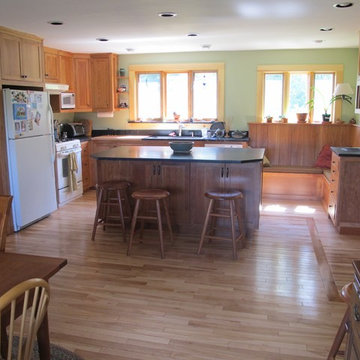
Inspiration for a mid-sized craftsman slate floor and green floor eat-in kitchen remodel in Burlington with a double-bowl sink, recessed-panel cabinets, light wood cabinets, soapstone countertops, gray backsplash, stone slab backsplash, stainless steel appliances and a peninsula
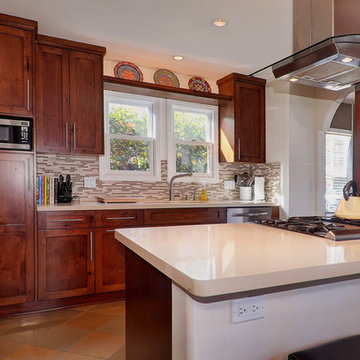
This arts and crafts home gets an updated signature look for her clients designed by Linda Allen Designs.
Mid-sized elegant u-shaped green floor eat-in kitchen photo in Los Angeles with shaker cabinets, distressed cabinets, beige backsplash, limestone backsplash, an undermount sink, stainless steel appliances and a peninsula
Mid-sized elegant u-shaped green floor eat-in kitchen photo in Los Angeles with shaker cabinets, distressed cabinets, beige backsplash, limestone backsplash, an undermount sink, stainless steel appliances and a peninsula
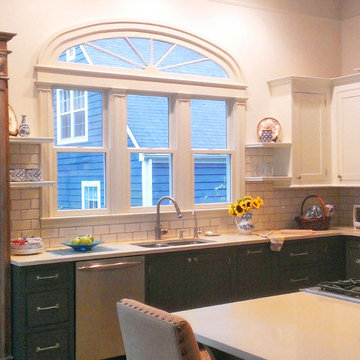
Wood cabinet looks like it's always been there, but it was designed and built from scratch around the pair of antique doors.
Fan part of window is architectural salvage.
Light upper cabinets & shelves opens up space.

A built in table accented in a spring green became the focal point of the room. It was finished with a planked cherry wood top to compliment the color of the back door and built in cabinets in the adjacent dining area. A wall niche was added where an unnecessary door once led to the master closet, providing a display space for family heirlooms and collectables.tall cabinet
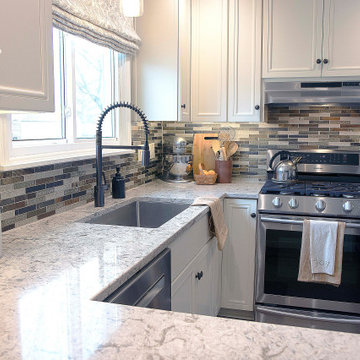
This 35 year old kitchen needed a refresh to be more functional for this family. Without changing the core layout of the space, we were able to improve functionality and provide a space perfect for this baker!
The kitchen remodel included new cabinetry, lighting and appliances, granite countertops, custom window treatments, and an updated backsplash.
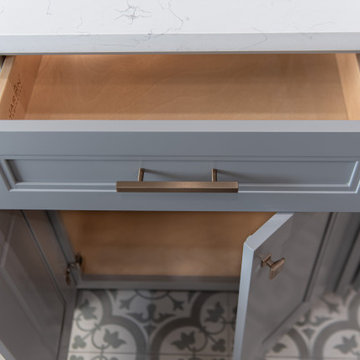
Kitchen - small l-shaped green floor kitchen idea in Miami with an undermount sink, shaker cabinets, gray cabinets, quartzite countertops, white backsplash, ceramic backsplash, stainless steel appliances, a peninsula and white countertops
Green Floor Kitchen with a Peninsula Ideas
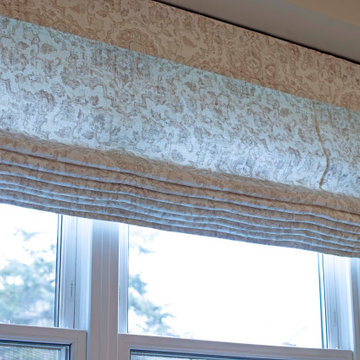
We provided custom window treatments for this kitchen remodel. It had been 35 years since this kitchen had any update, so it was in need of a refresh.
1





