Green Kitchen with Travertine Backsplash Ideas
Refine by:
Budget
Sort by:Popular Today
1 - 20 of 28 photos
Item 1 of 3
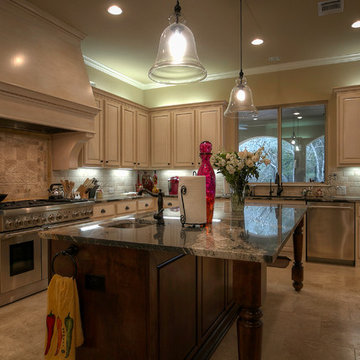
Kitchen
Inspiration for a rustic travertine floor and beige floor kitchen pantry remodel in Austin with an undermount sink, raised-panel cabinets, white cabinets, granite countertops, beige backsplash, travertine backsplash, stainless steel appliances, an island and black countertops
Inspiration for a rustic travertine floor and beige floor kitchen pantry remodel in Austin with an undermount sink, raised-panel cabinets, white cabinets, granite countertops, beige backsplash, travertine backsplash, stainless steel appliances, an island and black countertops
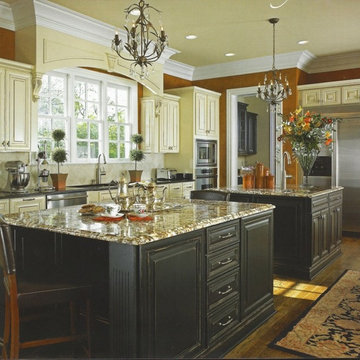
Large elegant single-wall dark wood floor and brown floor enclosed kitchen photo in Atlanta with an undermount sink, raised-panel cabinets, white cabinets, granite countertops, beige backsplash, travertine backsplash, stainless steel appliances and two islands
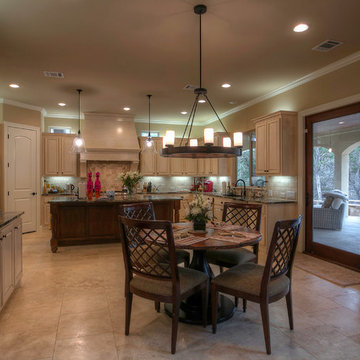
Kitchen
Mountain style travertine floor and beige floor eat-in kitchen photo in Austin with raised-panel cabinets, white cabinets, granite countertops, beige backsplash, travertine backsplash, stainless steel appliances, an island and black countertops
Mountain style travertine floor and beige floor eat-in kitchen photo in Austin with raised-panel cabinets, white cabinets, granite countertops, beige backsplash, travertine backsplash, stainless steel appliances, an island and black countertops
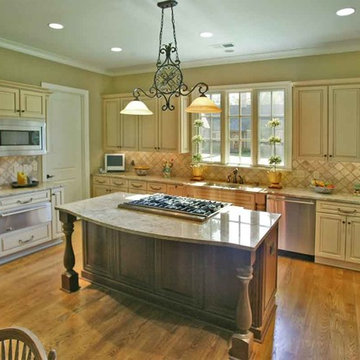
Eat-in kitchen - large traditional l-shaped medium tone wood floor and brown floor eat-in kitchen idea in Other with a double-bowl sink, raised-panel cabinets, white cabinets, granite countertops, beige backsplash, travertine backsplash, stainless steel appliances, an island and beige countertops
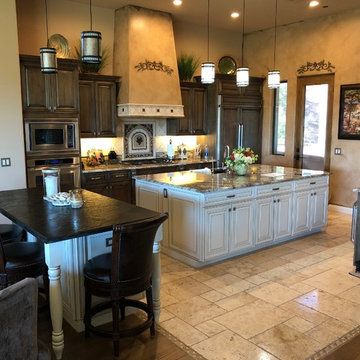
Raised panel, stained wood cabinets with a contrasting painted cream island set the Traditional tone for this expansive kitchen project. The counter tops are a combination of polished earth tone granite in the kitchen and prep island, and matte finished quartzite for the serving island. The floors are engineered wood that transitions into travertine. And we also used a combination of travertine and a custom tile pattern for the backsplash and trim around the hood. Enjoy!
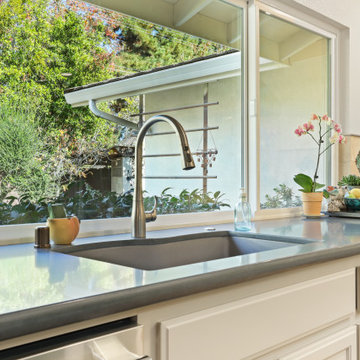
kitchenCRATE Custom Barringham Lane | Cabinets by Falton Custom Cabinets | Countertop: Silestone Eternal Charcoal Soapstone Quartz | Island Countertop: Caesarstone Cascata Polished Quartz | Backsplash: Bedrosians Venato Wall Tile | Sink: Blanco Diamond 1-3/4 Sink in Metallic Gray | Faucet: Kohler Simplice in Vibrant Stainless. | Cabinet Paint: Kelley-Moore City Loft in Semi-Gloss | Cabinet Paint (Island): Kelly-Moore Jasper Park in Satin Enamel | Wall Paint: Kelly-Moore Abilene Lace in Satin Enamel | Flooring: LVT Paradigm Gold Coast Flooring | For More Visit: https://kbcrate.com/kitchencrate-custom-barringham-lane-in-modesto-ca-is-complete/

Raised panel, stained wood cabinets with a contrasting painted cream island set the Traditional tone for this expansive kitchen project. The counter tops are a combination of polished earth tone granite in the kitchen and prep island, and matte finished quartzite for the serving island. The floors are engineered wood that transitions into travertine. And we also used a combination of travertine and a custom tile pattern for the backsplash and trim around the hood. Enjoy!
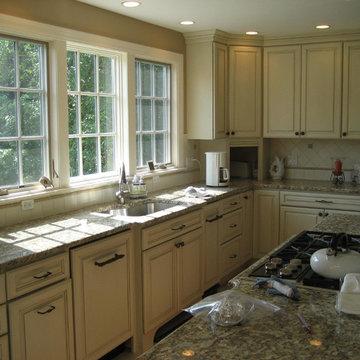
Eat-in kitchen - traditional l-shaped porcelain tile and beige floor eat-in kitchen idea in Boston with an undermount sink, raised-panel cabinets, white cabinets, granite countertops, beige backsplash, travertine backsplash, stainless steel appliances, an island and beige countertops
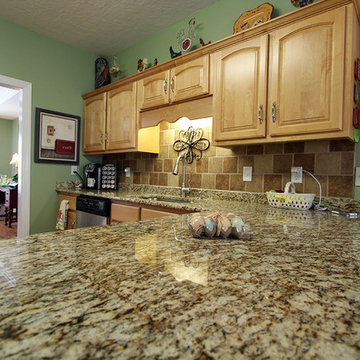
Gracie Jancsek
Example of a classic l-shaped laminate floor kitchen design in Birmingham with multicolored backsplash, travertine backsplash and a peninsula
Example of a classic l-shaped laminate floor kitchen design in Birmingham with multicolored backsplash, travertine backsplash and a peninsula
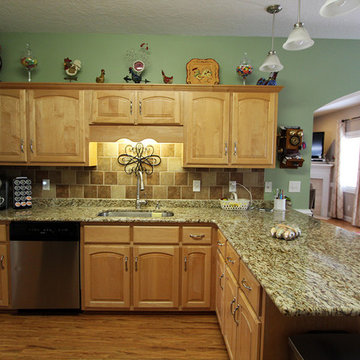
Gracie Jancsek
Elegant l-shaped laminate floor kitchen photo in Birmingham with multicolored backsplash, travertine backsplash and a peninsula
Elegant l-shaped laminate floor kitchen photo in Birmingham with multicolored backsplash, travertine backsplash and a peninsula
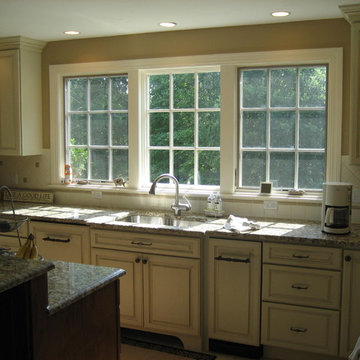
Eat-in kitchen - traditional l-shaped porcelain tile and beige floor eat-in kitchen idea in Boston with an undermount sink, raised-panel cabinets, white cabinets, granite countertops, beige backsplash, travertine backsplash, stainless steel appliances, an island and beige countertops
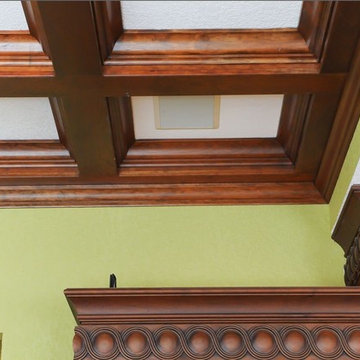
Custom Home
Eat-in kitchen - huge traditional u-shaped dark wood floor and red floor eat-in kitchen idea in Other with a double-bowl sink, raised-panel cabinets, dark wood cabinets, granite countertops, beige backsplash, travertine backsplash, stainless steel appliances and an island
Eat-in kitchen - huge traditional u-shaped dark wood floor and red floor eat-in kitchen idea in Other with a double-bowl sink, raised-panel cabinets, dark wood cabinets, granite countertops, beige backsplash, travertine backsplash, stainless steel appliances and an island
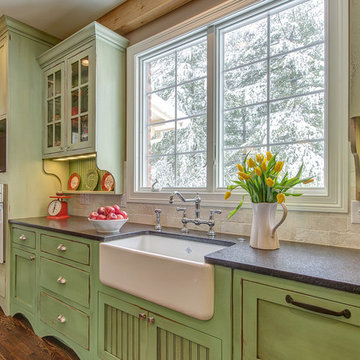
Matt Harrer Photography mattharrerphoto@yahoo.com
Example of a classic kitchen design in St Louis with white appliances, green cabinets and travertine backsplash
Example of a classic kitchen design in St Louis with white appliances, green cabinets and travertine backsplash
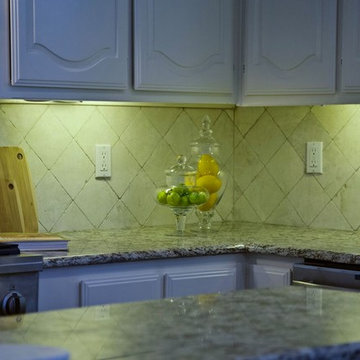
Inspiration for a mid-sized timeless l-shaped enclosed kitchen remodel in Dallas with raised-panel cabinets, beige cabinets, granite countertops, beige backsplash, travertine backsplash, stainless steel appliances and an island
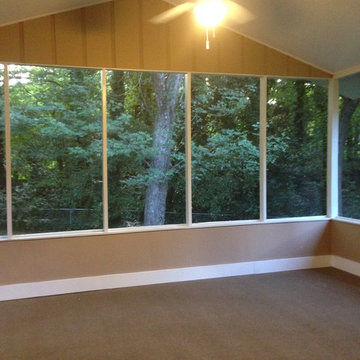
Nice Split level home in Marietta. Full Renovation project
Open concept kitchen - mid-sized contemporary galley light wood floor and yellow floor open concept kitchen idea in Atlanta with an undermount sink, shaker cabinets, white cabinets, beige backsplash, travertine backsplash, stainless steel appliances and a peninsula
Open concept kitchen - mid-sized contemporary galley light wood floor and yellow floor open concept kitchen idea in Atlanta with an undermount sink, shaker cabinets, white cabinets, beige backsplash, travertine backsplash, stainless steel appliances and a peninsula
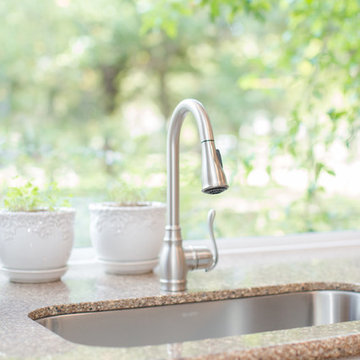
Open concept kitchen - large contemporary galley brown floor open concept kitchen idea in Dallas with an undermount sink, shaker cabinets, white cabinets, granite countertops, beige backsplash, travertine backsplash, stainless steel appliances, a peninsula and brown countertops
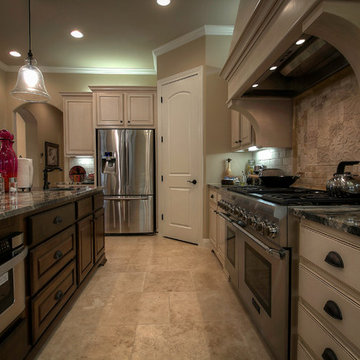
Kitchen
Inspiration for a rustic travertine floor and beige floor kitchen pantry remodel in Austin with an undermount sink, raised-panel cabinets, white cabinets, granite countertops, beige backsplash, travertine backsplash, stainless steel appliances, an island and black countertops
Inspiration for a rustic travertine floor and beige floor kitchen pantry remodel in Austin with an undermount sink, raised-panel cabinets, white cabinets, granite countertops, beige backsplash, travertine backsplash, stainless steel appliances, an island and black countertops
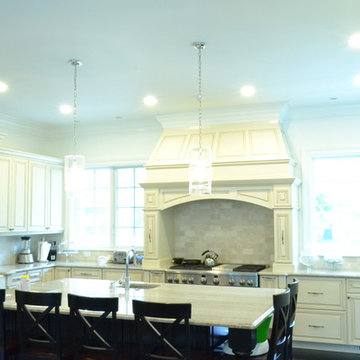
Kitchen cabinet design by client.
Inspiration for a large timeless u-shaped dark wood floor and brown floor enclosed kitchen remodel in Other with raised-panel cabinets, an island, a farmhouse sink, beige cabinets, granite countertops, beige backsplash, travertine backsplash, stainless steel appliances and beige countertops
Inspiration for a large timeless u-shaped dark wood floor and brown floor enclosed kitchen remodel in Other with raised-panel cabinets, an island, a farmhouse sink, beige cabinets, granite countertops, beige backsplash, travertine backsplash, stainless steel appliances and beige countertops
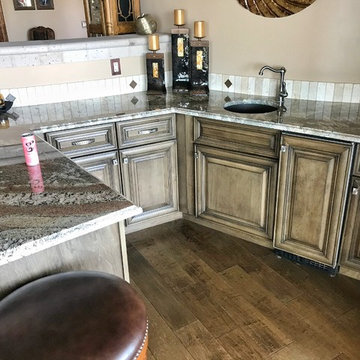
Raised panel, stained wood cabinets with a contrasting painted cream island set the Traditional tone for this expansive kitchen project. The counter tops are a combination of polished earth tone granite in the kitchen and prep island, and matte finished quartzite for the serving island. The floors are engineered wood that transitions into travertine. And we also used a combination of travertine and a custom tile pattern for the backsplash and trim around the hood. Enjoy!
Green Kitchen with Travertine Backsplash Ideas
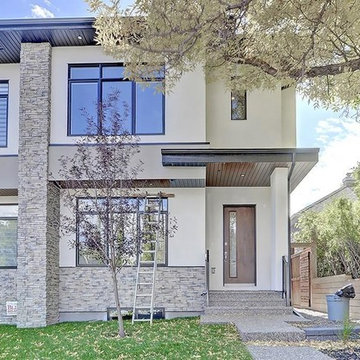
Open concept kitchen - mid-sized contemporary galley open concept kitchen idea in Calgary with beaded inset cabinets, dark wood cabinets, quartzite countertops, multicolored backsplash, travertine backsplash, an island and gray countertops
1





