Green Laundry Room with a Drop-In Sink Ideas
Refine by:
Budget
Sort by:Popular Today
1 - 20 of 88 photos
Item 1 of 3
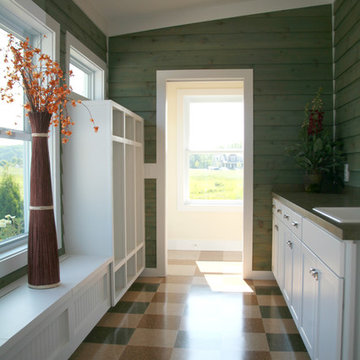
Example of a mid-sized arts and crafts single-wall dedicated laundry room design in Other with a drop-in sink, shaker cabinets, white cabinets and green walls

This laundry room elevates the space from a functional workroom to a domestic destination.
Dedicated laundry room - mid-sized transitional galley dedicated laundry room idea in DC Metro with a drop-in sink and white cabinets
Dedicated laundry room - mid-sized transitional galley dedicated laundry room idea in DC Metro with a drop-in sink and white cabinets

Phil Bell
Small country galley ceramic tile utility room photo in Other with a drop-in sink, shaker cabinets, medium tone wood cabinets, laminate countertops, green walls and a side-by-side washer/dryer
Small country galley ceramic tile utility room photo in Other with a drop-in sink, shaker cabinets, medium tone wood cabinets, laminate countertops, green walls and a side-by-side washer/dryer
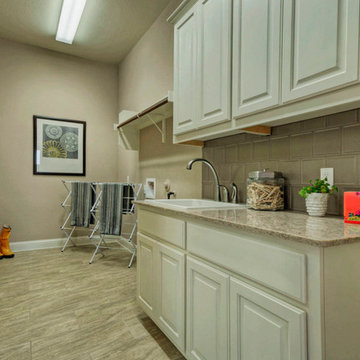
Utility room - large contemporary galley porcelain tile utility room idea in Austin with raised-panel cabinets, white cabinets, solid surface countertops, gray walls, a side-by-side washer/dryer and a drop-in sink
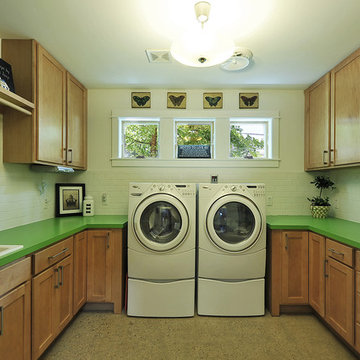
Laundry room - transitional laundry room idea in Austin with a drop-in sink and green countertops

Tucked away in a densely wooded lot, this modern style home features crisp horizontal lines and outdoor patios that playfully offset a natural surrounding. A narrow front elevation with covered entry to the left and tall galvanized tower to the right help orient as many windows as possible to take advantage of natural daylight. Horizontal lap siding with a deep charcoal color wrap the perimeter of this home and are broken up by a horizontal windows and moments of natural wood siding.
Inside, the entry foyer immediately spills over to the right giving way to the living rooms twelve-foot tall ceilings, corner windows, and modern fireplace. In direct eyesight of the foyer, is the homes secondary entrance, which is across the dining room from a stairwell lined with a modern cabled railing system. A collection of rich chocolate colored cabinetry with crisp white counters organizes the kitchen around an island with seating for four. Access to the main level master suite can be granted off of the rear garage entryway/mudroom. A small room with custom cabinetry serves as a hub, connecting the master bedroom to a second walk-in closet and dual vanity bathroom.
Outdoor entertainment is provided by a series of landscaped terraces that serve as this homes alternate front facade. At the end of the terraces is a large fire pit that also terminates the axis created by the dining room doors.
Downstairs, an open concept family room is connected to a refreshment area and den. To the rear are two more bedrooms that share a large bathroom.
Photographer: Ashley Avila Photography
Builder: Bouwkamp Builders, Inc.
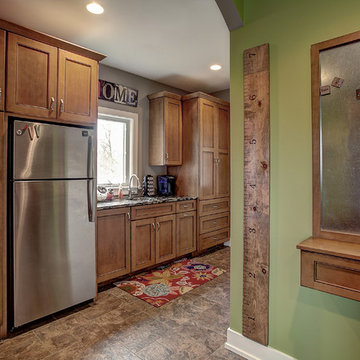
Utility room - large craftsman single-wall ceramic tile utility room idea in Grand Rapids with a drop-in sink, medium tone wood cabinets, solid surface countertops, green walls and a stacked washer/dryer
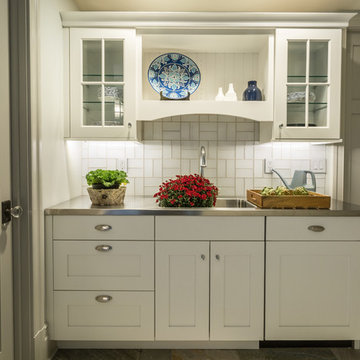
Geneva Cabinet Company, Lake Geneva, WI., A clever combination space that serves as the lady’s studio, laundry, and gardening workshop. The area features a work island, open shelving and cabinet storage with sink. A stainless steel counter and sink combination from Elkay serves as a butlers pantry and potting area for gardening.
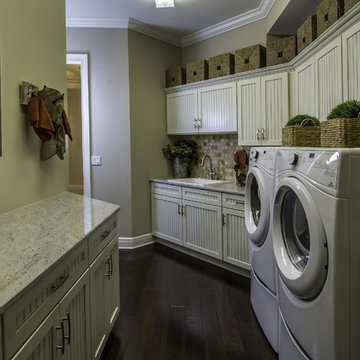
We have been lucky enough to work with some of the Tampa Bay area’s best builders. For this model home, we teamed up with Bakerfield Homes in Wesley Chapel. This home, and our work, was featured in HouseTrends magazine. The article does a very nice job of describing the process that was used to make this dream a reality. For this project we provided only cabinetry and hardware, which was Merillat Masterpiece and Amerock respectively.
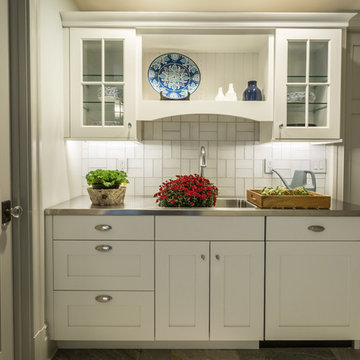
Lowell Custom Homes, Lake Geneva, WI., This home has an open combination space for laundry, creative studio and mudroom with a workstation ideal for gardening with a stainless steel counter and sink for potting and other craft projects A sliding recessed door in the craftsman style and white painted cabinetry provide organization and storage with gray painted woodworking for contrast.
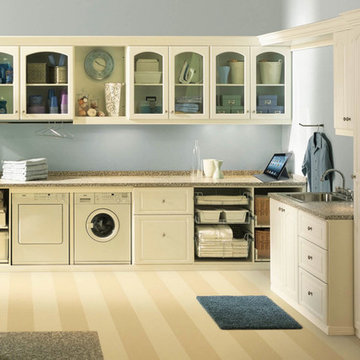
Inspiration for a large transitional l-shaped utility room remodel in Los Angeles with a drop-in sink, raised-panel cabinets, beige cabinets, granite countertops, blue walls and a side-by-side washer/dryer
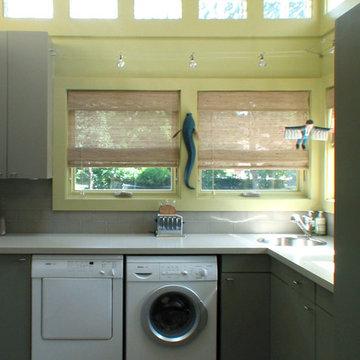
A contemporary and light filled laundry room addition.
Example of a mid-sized trendy l-shaped ceramic tile utility room design in Kansas City with a drop-in sink, flat-panel cabinets, gray cabinets, quartz countertops, green walls and a side-by-side washer/dryer
Example of a mid-sized trendy l-shaped ceramic tile utility room design in Kansas City with a drop-in sink, flat-panel cabinets, gray cabinets, quartz countertops, green walls and a side-by-side washer/dryer
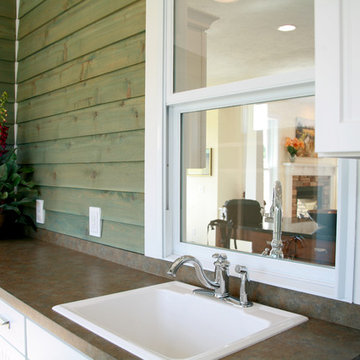
Mid-sized arts and crafts single-wall dedicated laundry room photo in Other with a drop-in sink, shaker cabinets, white cabinets and green walls
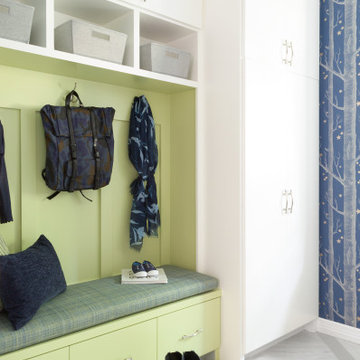
This remodel was for a family moving from Dallas to The Woodlands/Spring Area. They wanted to find a home in the area that they could remodel to their more modern style. Design kid-friendly for two young children and two dogs. You don't have to sacrifice good design for family-friendly
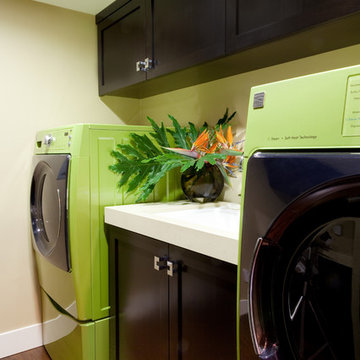
Inspiration for a mid-sized contemporary single-wall medium tone wood floor and brown floor dedicated laundry room remodel in San Diego with a drop-in sink, recessed-panel cabinets, dark wood cabinets, solid surface countertops, beige walls, a side-by-side washer/dryer and white countertops
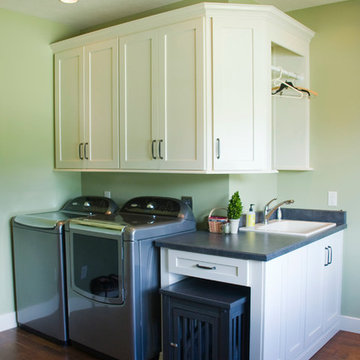
Designed and installed by Mauk Cabinets by Design in Tipp City, OH.
Kitchen Designer: Aaron Mauk.
Photos by: Shelley Schilperoot.
Laundry room - large cottage medium tone wood floor laundry room idea in Other with a drop-in sink, shaker cabinets, white cabinets, laminate countertops, green walls and a side-by-side washer/dryer
Laundry room - large cottage medium tone wood floor laundry room idea in Other with a drop-in sink, shaker cabinets, white cabinets, laminate countertops, green walls and a side-by-side washer/dryer
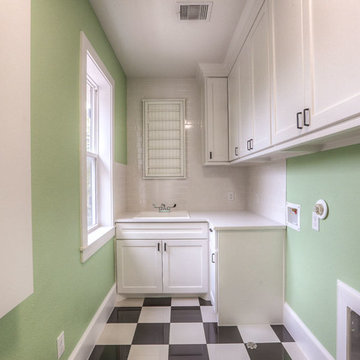
Inspiration for a mid-sized country l-shaped ceramic tile dedicated laundry room remodel in Houston with a drop-in sink, shaker cabinets, white cabinets, quartz countertops, green walls and a side-by-side washer/dryer
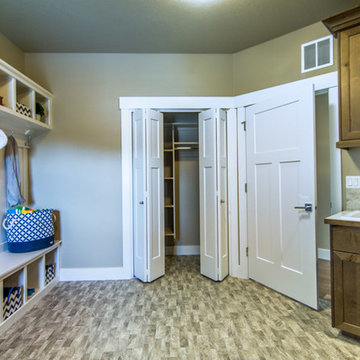
Dedicated laundry room - large cottage u-shaped vinyl floor dedicated laundry room idea in Boise with a drop-in sink, shaker cabinets, medium tone wood cabinets, quartzite countertops, beige walls and a side-by-side washer/dryer
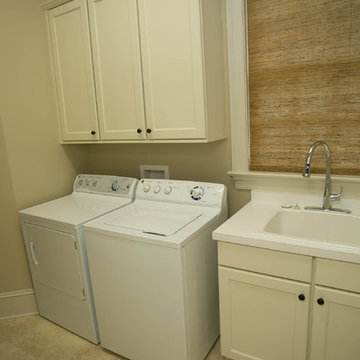
Eileen Casey
Mid-sized elegant galley dedicated laundry room photo in New Orleans with recessed-panel cabinets, white cabinets, a side-by-side washer/dryer and a drop-in sink
Mid-sized elegant galley dedicated laundry room photo in New Orleans with recessed-panel cabinets, white cabinets, a side-by-side washer/dryer and a drop-in sink
Green Laundry Room with a Drop-In Sink Ideas
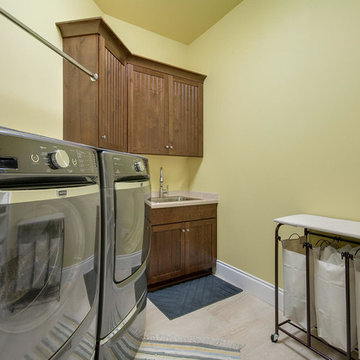
Photo Credit to RE-Pdx Photography of Portland Oregon
Small arts and crafts dedicated laundry room photo in Portland with a drop-in sink, yellow walls and a side-by-side washer/dryer
Small arts and crafts dedicated laundry room photo in Portland with a drop-in sink, yellow walls and a side-by-side washer/dryer
1





