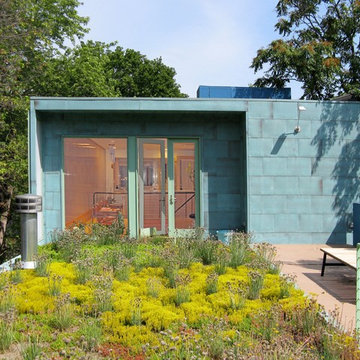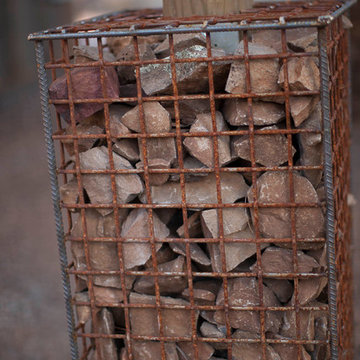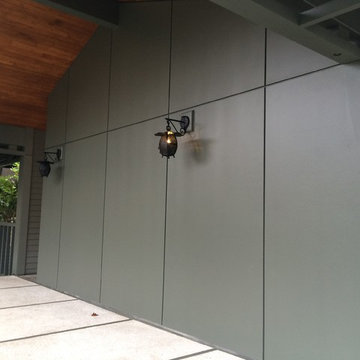Green Metal Exterior Home Ideas
Refine by:
Budget
Sort by:Popular Today
1 - 20 of 177 photos
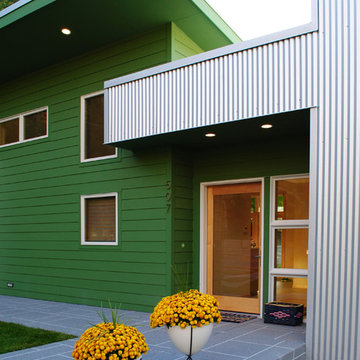
Architectural Design by Elliot Architects
Inspiration for a mid-sized modern green one-story metal flat roof remodel in Minneapolis
Inspiration for a mid-sized modern green one-story metal flat roof remodel in Minneapolis
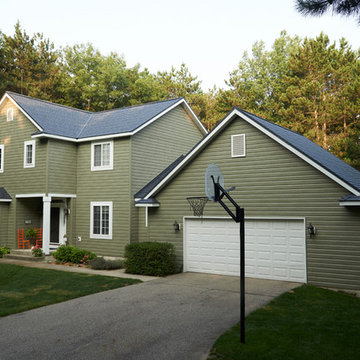
Siding: TruCedar Steel Siding 6" Dutch Lap in Mountain Laurel
Example of a trendy green two-story metal exterior home design in Grand Rapids
Example of a trendy green two-story metal exterior home design in Grand Rapids
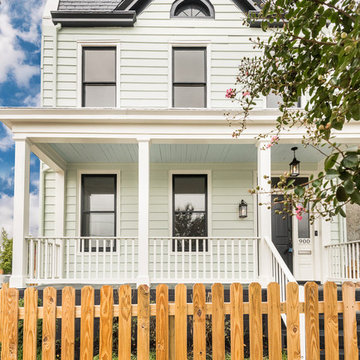
Located in Church Hill, Richmond’s oldest neighborhood, this very early 1900s Victorian had tons of historical details, but the house itself had been neglected (badly!). The home had two major renovation periods – one in 1950’s, and then again in the 1980s’s, which covered over or disrupted the original aesthetics of the house (think open ductwork, framing and drywall obscuring the beautiful mantels and moldings, and the hot water heater taking up valuable kitchen space). Our Piperbear team had to “undo” much before we could tackle the restoration of the historical features, while at the same time modernizing the layout.
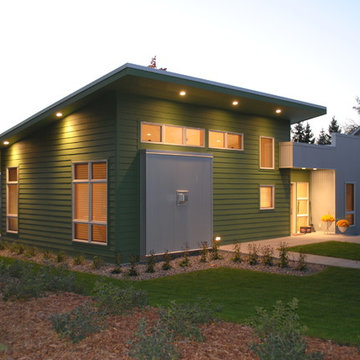
Architectural Design by Elliot Architects
Inspiration for a mid-sized modern green one-story metal flat roof remodel in Minneapolis
Inspiration for a mid-sized modern green one-story metal flat roof remodel in Minneapolis
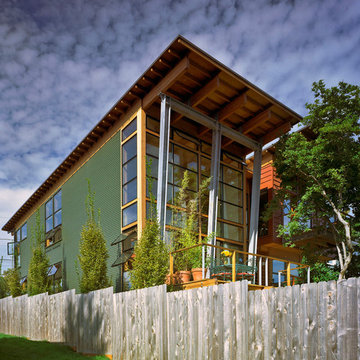
Inspiration for a contemporary green metal exterior home remodel in Portland
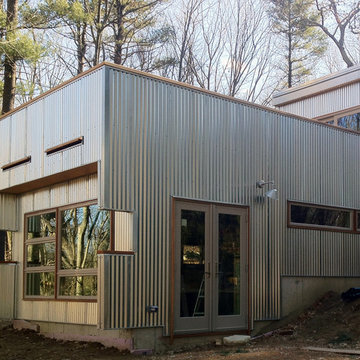
The original house is an octagon, and the clients requested an artist studio and a stair to replace the small spiral stair that was the only connection to the ground floor. The solution was building an extrusion off of one of the 8 sides of the octagon. The project is a deck above an artist's studio, with directed views to the woods beyond.
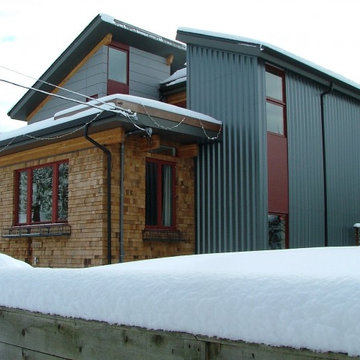
Example of a mid-sized trendy green three-story metal exterior home design in Seattle with a shed roof
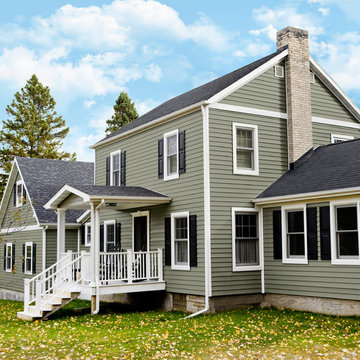
Traditional homes love what United States Seamless has to offer them. With a variety of profiles and our depth of colors and accessory options, your home's exterior style will prevail.
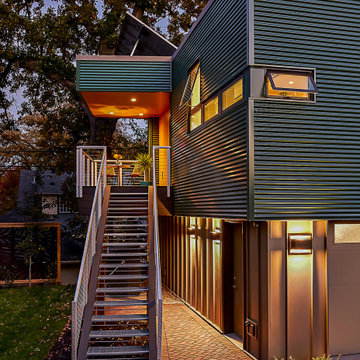
This accessory dwelling unit (ADU) is a sustainable, compact home for the homeowner's aging parent.
Although the home is only 660 sq. ft., it has a bedroom, full kitchen (with dishwasher!) and even an elevator for the aging parents. We used many strategically-placed windows and skylights to make the space feel more expansive. The ADU is also full of sustainable features, including the solar panels on the roof.
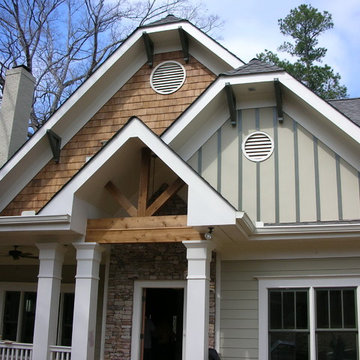
After Remodel.
Design & Photos by William Rossoto of Rossoto Art LLC.
Mid-sized craftsman green two-story metal exterior home idea in Other with a clipped gable roof
Mid-sized craftsman green two-story metal exterior home idea in Other with a clipped gable roof
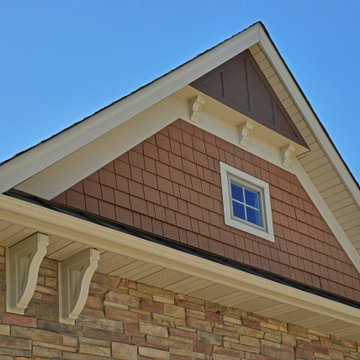
Accent shake, board and batten and stone siding with decorative brackets boost curb appeal.
Example of a large arts and crafts green three-story metal exterior home design in Minneapolis with a shingle roof
Example of a large arts and crafts green three-story metal exterior home design in Minneapolis with a shingle roof
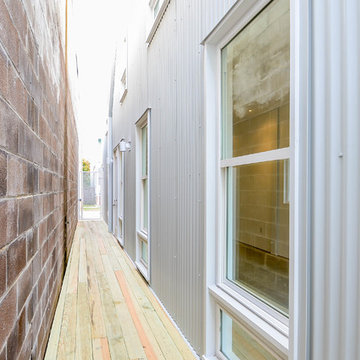
House was built by architect Jonathan Tate and developer Charles Rutledge in the Irish Channel Uptown, New Orleans. Jefferson Door Supplied the windows (Earthwise Windows by Showcase Custom Vinyl Windows), doors (Masonite),and door hardware (Emtek).
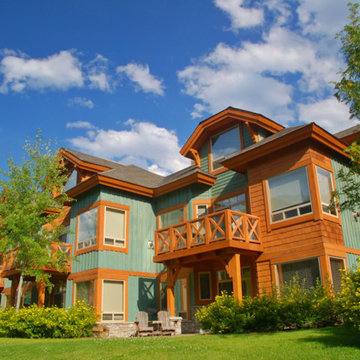
Large craftsman green three-story metal exterior home idea in Salt Lake City
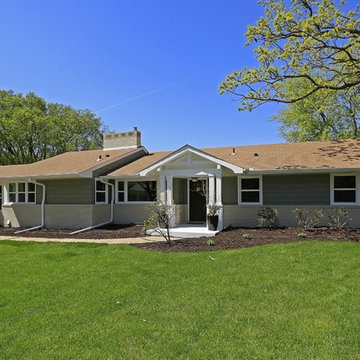
The main entrance was added to the home to give more definition to the front exterior. All new vinyl windows. New roof, gutters and landscaping. We saved money by painting the metal siding and brick.
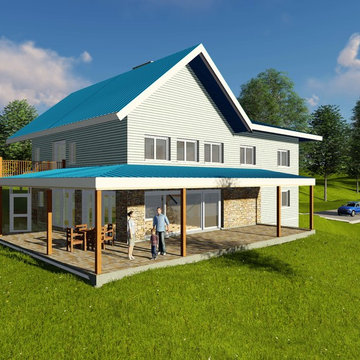
Client Needs:
• Young couple with growing family desired this to be their dream home.
• Maximize interior and exterior veiws over looking the St. Croix River Valley.
• Storm resilient construction with large windows and sliding glass doors out to decks.
• Set home into the land on the sloping site.
• Cost-conscious Net-Zero Energy Passive House quality required.
• Design and detail so the owner and his firm employees could build the home.
The Solution:
• The house is set into the ridge overlooking the river valley. The first while the basement sets into the site.
• Storm-resistant insulated concrete (ICF) walls shelter their family.
• Initial construction invests in the “bones of the house” - continuous high-performance insulation, air/vapor barrier and high-performance windows and doors.
• Economical exterior and interior finishes provided throughout can be easily upated later without impacting intitial home or living.
• Home designed to be built in phases.
The Result:
• Family gathers in their open living-kitchen-dining-family area, surrounded by beautiful expansive outdoor views.
• Upper, ground level decks and screen porch provide outdoor living options.
• To fit into the Owner’s business schedule, the Passive House quality, storm-resilient ICF enclosed living areas were built year 1 through the winter.
• The wood-framed standard construction garage and workroom area were built year 2. Landscaping to be done next year.
• Canopy, screen porch, fireplaces and the basement finishes to be built in the future.
• Solar panels to be mounted on the adjacent barn to create more any than the home uses, Net Positive Energy-Energy.
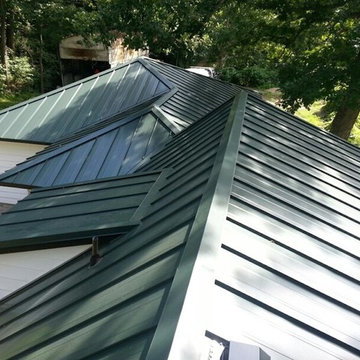
Example of a mid-sized arts and crafts green two-story metal exterior home design in Minneapolis
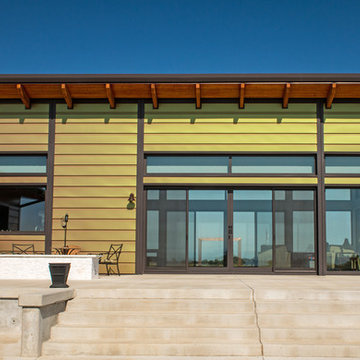
Photos are from the Eser's new home in Woodland, CA. The Eser's used Valspar's Kameleon Coating in Dusty Rose.
Photo credit: Valspar
Example of a large minimalist green metal exterior home design in Sacramento
Example of a large minimalist green metal exterior home design in Sacramento
Green Metal Exterior Home Ideas
1






