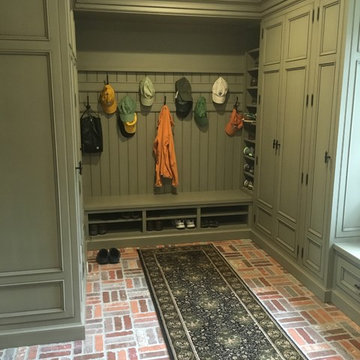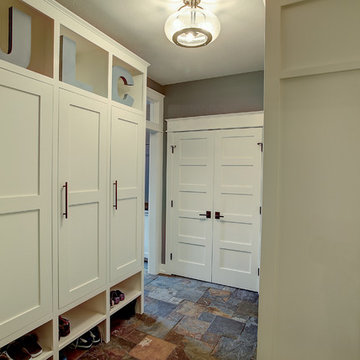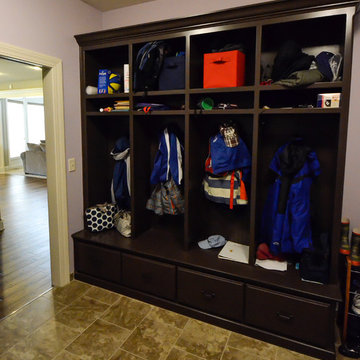Green Mudroom Ideas
Sort by:Popular Today
1 - 20 of 179 photos

Here is an example of a modern farmhouse mudroom that I converted from a laundry room by simply relocating the washer and dryer, adding a new closet and specifying cabinetry. Within that, I choose a modern styled cabinet and hardware; along with warm toned pillows and decorative accents to complete that farmhouse feel.
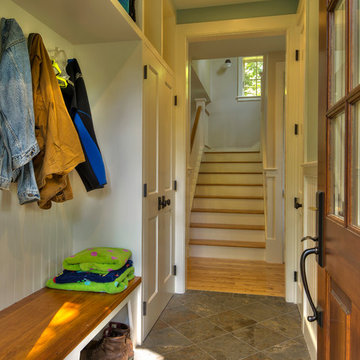
Greg Hubbard Photography
Inspiration for a small timeless porcelain tile entryway remodel in Burlington
Inspiration for a small timeless porcelain tile entryway remodel in Burlington
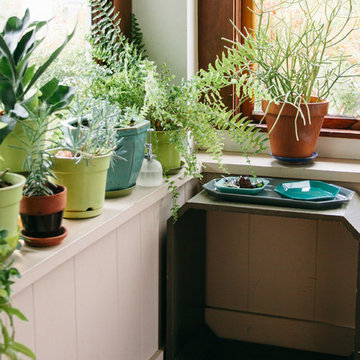
Photo: A Darling Felicity Photography © 2015 Houzz
Entryway - small eclectic entryway idea in Seattle with beige walls and a blue front door
Entryway - small eclectic entryway idea in Seattle with beige walls and a blue front door
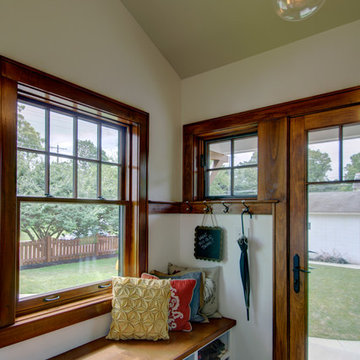
"A Kitchen for Architects" by Jamee Parish Architects, LLC. This project is within an old 1928 home. The kitchen was expanded and a small addition was added to provide a mudroom and powder room. It was important the the existing character in this home be complimented and mimicked in the new spaces.
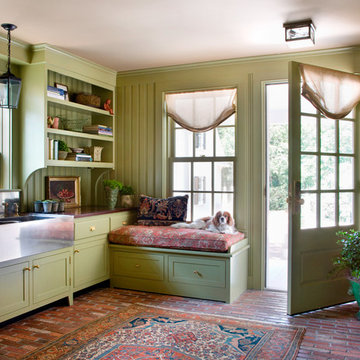
Eric Roth Photography
Inspiration for a victorian brick floor mudroom remodel in Boston with green walls
Inspiration for a victorian brick floor mudroom remodel in Boston with green walls
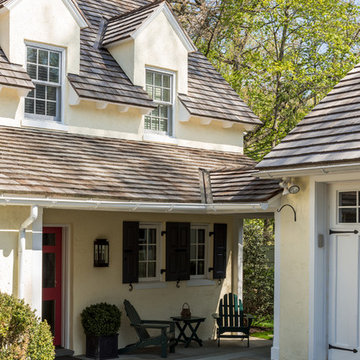
Angle Eye Photography
Mid-sized elegant slate floor entryway photo in Philadelphia with a red front door
Mid-sized elegant slate floor entryway photo in Philadelphia with a red front door
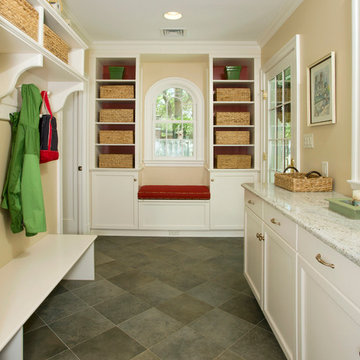
Designed by Robert Bentley Adams and Associates, this 1,850-square-foot, two-story addition and renovation in Alexandria boasts a large great room with game room, built-in bar, breakfast room, and living room. A second-story master suite with raised ceiling offers walk-in closets and a spa-like master bath. The homeowners originally sought an addition that would complement the existing style of the home, and provide more space, light and storage. (The home has no basement.) Their plans evolved to include a handsome new two-car garage with second floor at the end of a brick driveway. A stone walkway connects the garage with a new rear entry into a mudroom, and a colonnade frames a peaceful, beautifully landscaped back patio and yard. Within the original structure of the home, the homeowners updated their original kitchen and outfitted a new laundry room.
Project Credits:
Architect: Bud Adams, Robert Bentley Adams and Associates
Campbell & Ferrara Outdoor Living
Sydnye Pettengill, ASID, Interior Design, Inc.
Lobkovich Kitchen Design
Greg Hadley, Photographer
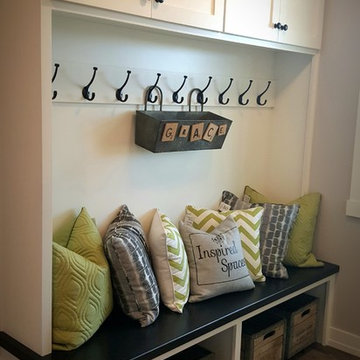
Inspiration for a mid-sized farmhouse brown floor and vinyl floor entryway remodel in Milwaukee with white walls and a white front door
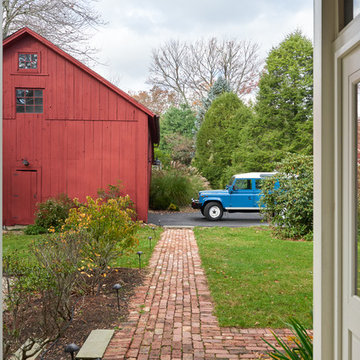
Example of a large farmhouse dark wood floor and brown floor entryway design in New York with white walls and a green front door
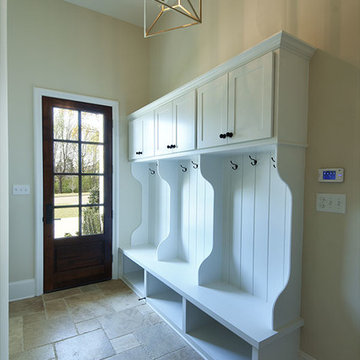
Mid-sized transitional limestone floor and beige floor entryway photo in Other with beige walls and a dark wood front door
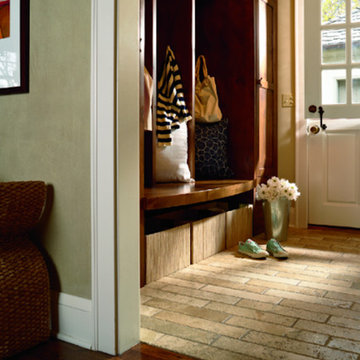
Entryway - mid-sized transitional brick floor and beige floor entryway idea in Orange County with beige walls and a white front door
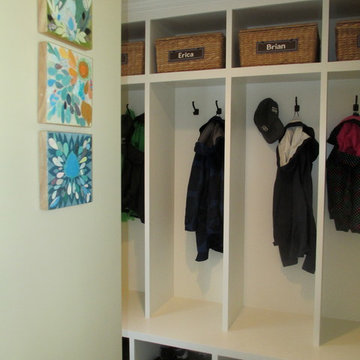
Mudroom - small traditional ceramic tile and beige floor mudroom idea in Other with white walls
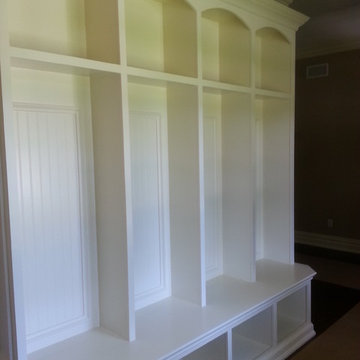
Inspiration for a mid-sized timeless dark wood floor entryway remodel in New York with beige walls and a white front door
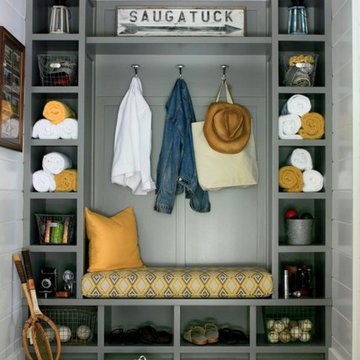
Beach style shiplap ceiling and shiplap wall mudroom photo in Grand Rapids with white walls
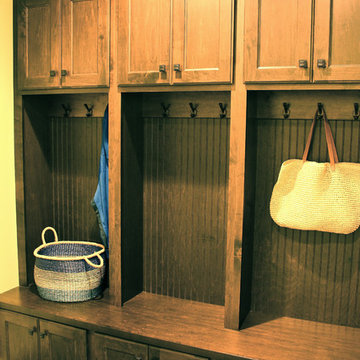
Homes By Towne 2015 MBA Parade Home entry (photo by Mark Ostrowski)
Mudroom - small traditional slate floor mudroom idea in Milwaukee with green walls
Mudroom - small traditional slate floor mudroom idea in Milwaukee with green walls
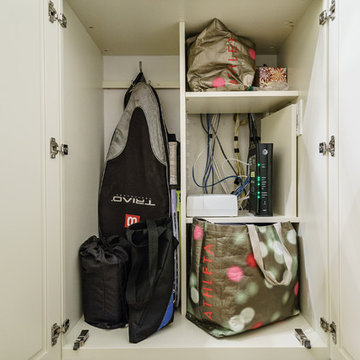
Inspiration for a mid-sized contemporary medium tone wood floor entryway remodel in Raleigh with gray walls and a metal front door
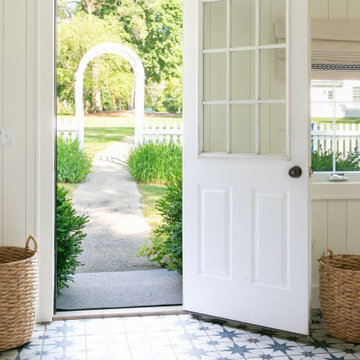
Small beach style porcelain tile, blue floor and shiplap wall mudroom photo in New York
Green Mudroom Ideas
1






