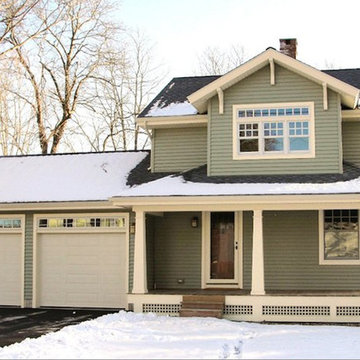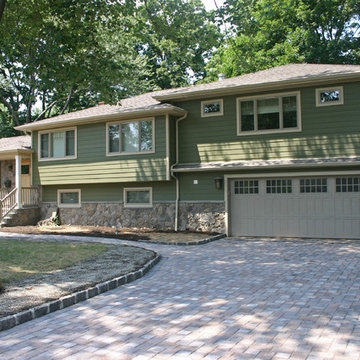Green Split-Level Exterior Home Ideas
Refine by:
Budget
Sort by:Popular Today
1 - 20 of 235 photos

This West Linn 1970's split level home received a complete exterior and interior remodel. The design included removing the existing roof to vault the interior ceilings and increase the pitch of the roof. Custom quarried stone was used on the base of the home and new siding applied above a belly band for a touch of charm and elegance. The new barrel vaulted porch and the landscape design with it's curving walkway now invite you in. Photographer: Benson Images and Designer's Edge Kitchen and Bath
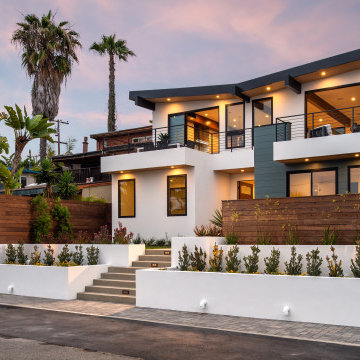
Front of home from Montgomery Avenue with view of entry steps and planters at dusk.
Large minimalist green split-level concrete fiberboard house exterior photo in San Diego with a shed roof and a metal roof
Large minimalist green split-level concrete fiberboard house exterior photo in San Diego with a shed roof and a metal roof
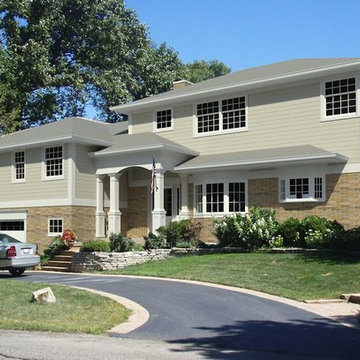
Conceptual Rendering
Example of a small transitional green split-level mixed siding exterior home design in Chicago
Example of a small transitional green split-level mixed siding exterior home design in Chicago
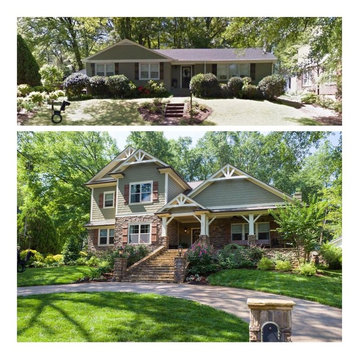
Before and after of the front of the house.
Large craftsman green split-level concrete fiberboard gable roof idea in Other
Large craftsman green split-level concrete fiberboard gable roof idea in Other
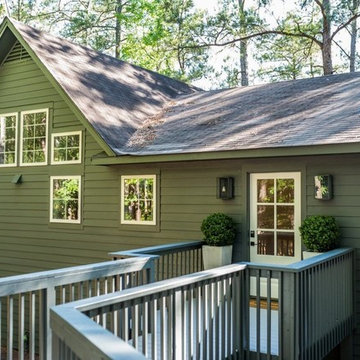
Mid-sized elegant green split-level wood exterior home photo in Atlanta with a shingle roof
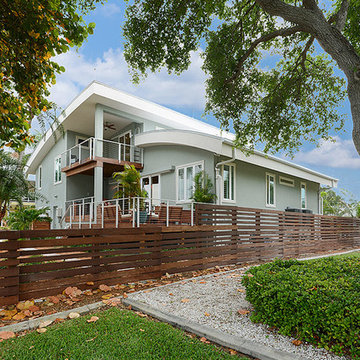
Brian Swartzwelder
Grey Street Studios, Inc.
Inspiration for a mid-sized contemporary green split-level stucco exterior home remodel in Tampa
Inspiration for a mid-sized contemporary green split-level stucco exterior home remodel in Tampa
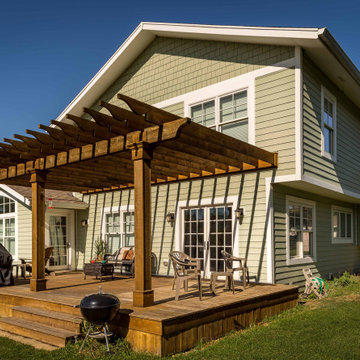
Large transitional green split-level concrete fiberboard and clapboard exterior home photo in Chicago with a shingle roof and a brown roof
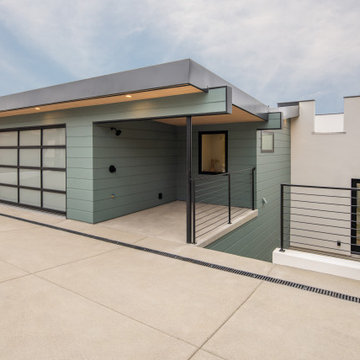
Rear of home from alley with view of garage, laundry room and driveway with guest parking.
Example of a large minimalist green split-level concrete fiberboard house exterior design in San Diego with a shed roof and a metal roof
Example of a large minimalist green split-level concrete fiberboard house exterior design in San Diego with a shed roof and a metal roof
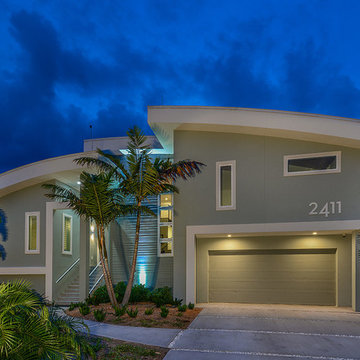
Brian Swartzwelder
Grey Street Studios, Inc.
Mid-sized trendy green split-level stucco exterior home photo in Tampa
Mid-sized trendy green split-level stucco exterior home photo in Tampa
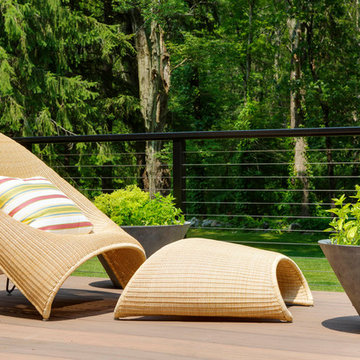
Greg Premru
Inspiration for a large contemporary green split-level wood exterior home remodel in Boston
Inspiration for a large contemporary green split-level wood exterior home remodel in Boston
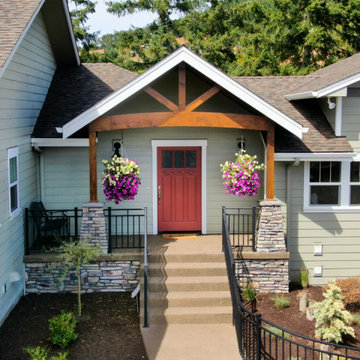
Large country green split-level concrete fiberboard exterior home idea in Other with a shingle roof
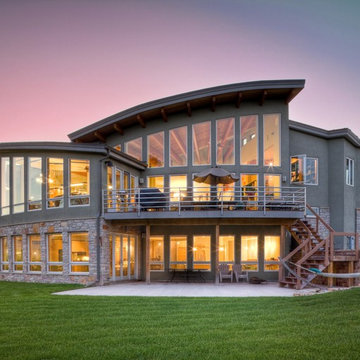
Example of a large transitional green split-level mixed siding exterior home design in Other with a shed roof
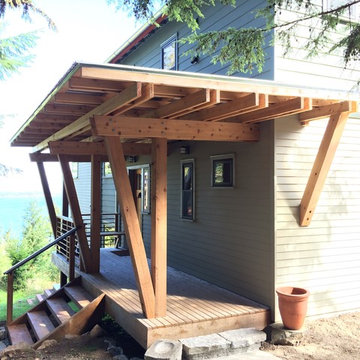
Inspiration for a mid-sized contemporary green split-level concrete fiberboard exterior home remodel in Seattle with a shed roof
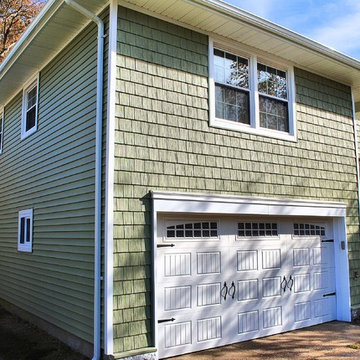
Exterior siding remodel by Incredible Home Improvements, LLC.
Installed are vinyl shake in Sage Green.
Boral stone veneer in Bucks Couny country ledgestone style.
Dark Brown mission style front door.
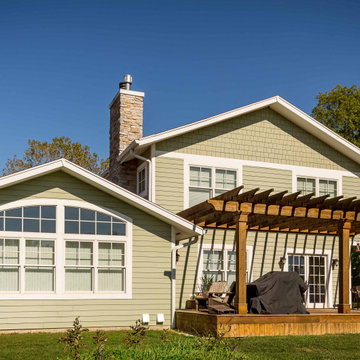
Example of a large transitional green split-level concrete fiberboard and clapboard exterior home design in Chicago with a shingle roof and a brown roof
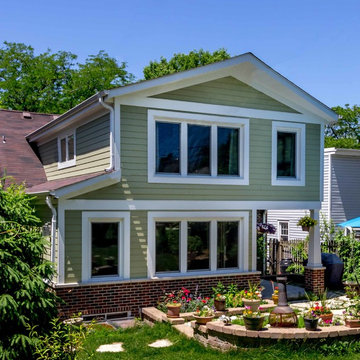
The back of this 1920s brick and siding Cape Cod gets a compact addition to create a new Family room, open Kitchen, Covered Entry, and Master Bedroom Suite above. European-styling of the interior was a consideration throughout the design process, as well as with the materials and finishes. The project includes all cabinetry, built-ins, shelving and trim work (even down to the towel bars!) custom made on site by the home owner.
Photography by Kmiecik Imagery
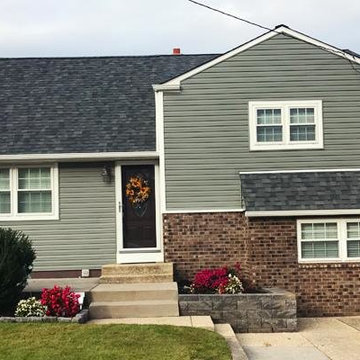
After installation of Owens Corning Estate Gray shingles, Mastic Quiet Willow siding, white soffit and fascia.
Mid-sized contemporary green split-level vinyl house exterior idea in Philadelphia with a clipped gable roof and a shingle roof
Mid-sized contemporary green split-level vinyl house exterior idea in Philadelphia with a clipped gable roof and a shingle roof
Green Split-Level Exterior Home Ideas
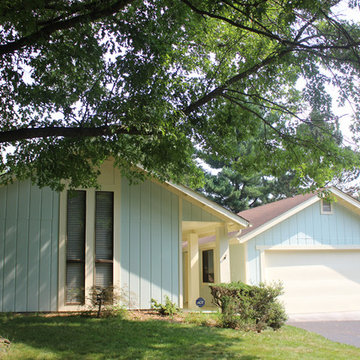
Final product!
Large 1960s green split-level mixed siding exterior home photo in DC Metro
Large 1960s green split-level mixed siding exterior home photo in DC Metro
1






