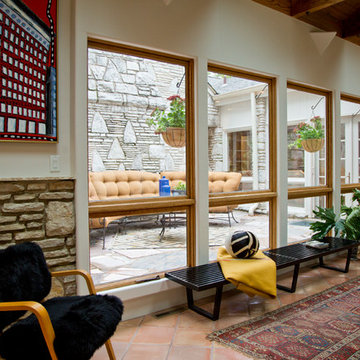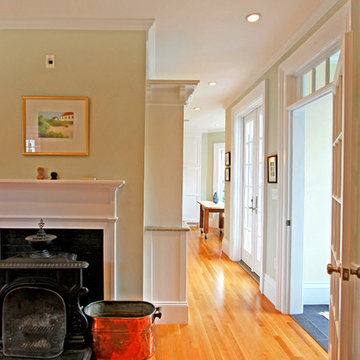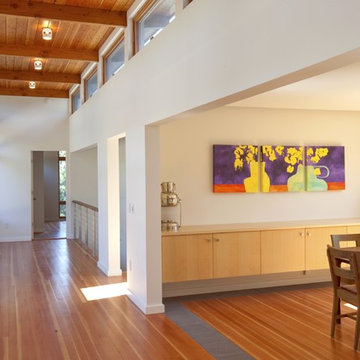Orange Floor Hallway Ideas
Refine by:
Budget
Sort by:Popular Today
1 - 20 of 151 photos
Item 1 of 2
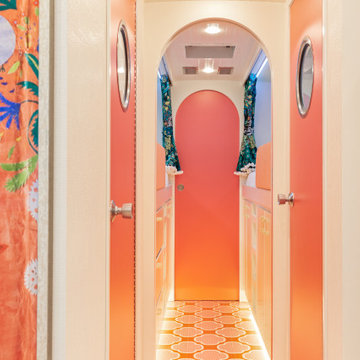
Hallway - small eclectic painted wood floor and orange floor hallway idea in Los Angeles with white walls
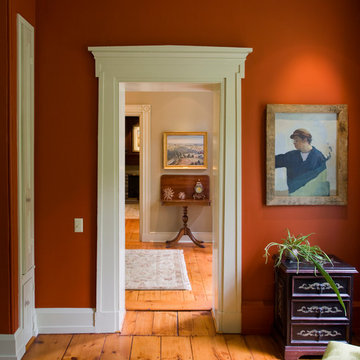
Hallway - traditional medium tone wood floor and orange floor hallway idea in Philadelphia with red walls
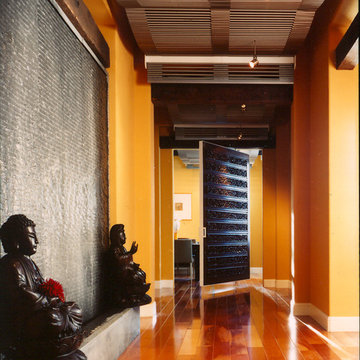
Michael O'Callahan of MOC Photo
Example of an asian medium tone wood floor and orange floor hallway design in San Francisco with orange walls
Example of an asian medium tone wood floor and orange floor hallway design in San Francisco with orange walls
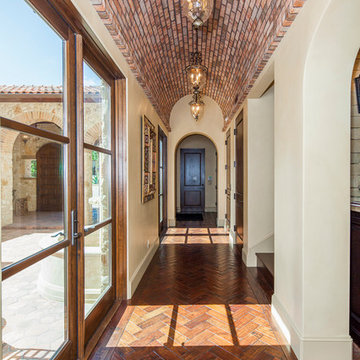
Large tuscan medium tone wood floor and orange floor hallway photo in Austin with beige walls
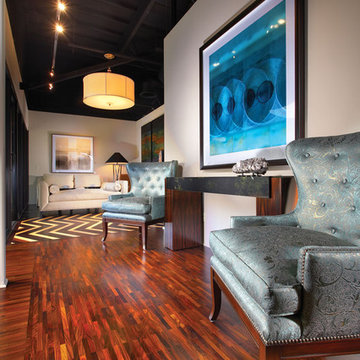
Indian Rosewood in the Gina B Showroom at the Laguna Design Center
Inspiration for a mid-sized eclectic dark wood floor and orange floor hallway remodel in Orange County with beige walls
Inspiration for a mid-sized eclectic dark wood floor and orange floor hallway remodel in Orange County with beige walls
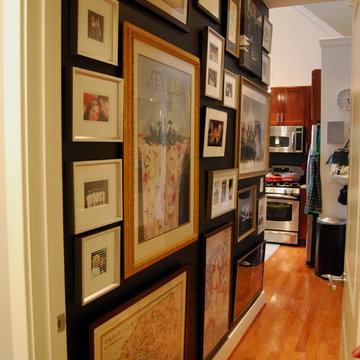
Hallway; Picture Wall; Photo Wall; Black paint
Minimalist orange floor hallway photo in DC Metro
Minimalist orange floor hallway photo in DC Metro
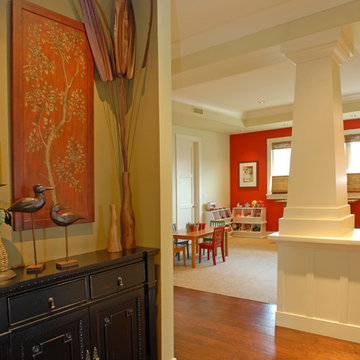
Mid-sized arts and crafts medium tone wood floor and orange floor hallway photo in San Diego with beige walls
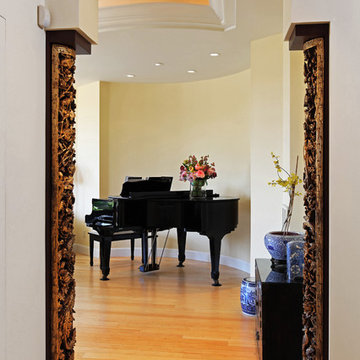
Example of a mid-sized trendy light wood floor and orange floor hallway design in San Diego with beige walls
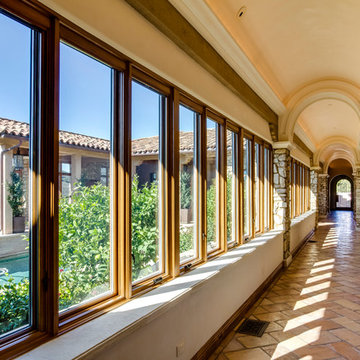
Cavan Hadley
Example of a tuscan orange floor hallway design in San Luis Obispo with beige walls
Example of a tuscan orange floor hallway design in San Luis Obispo with beige walls
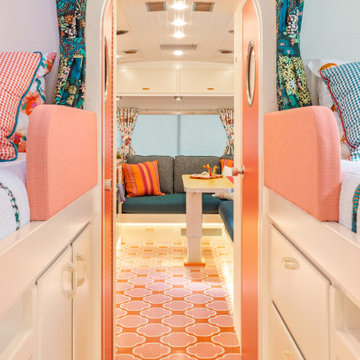
Small eclectic painted wood floor and orange floor hallway photo in Los Angeles with white walls
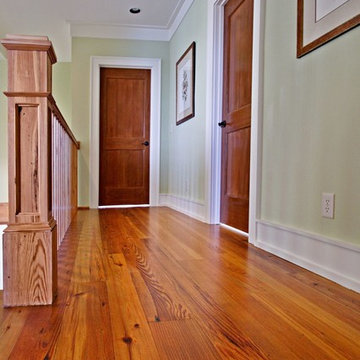
Imagine your floors being the first antique in your new home. From old, weather worn timbers, Authentic Reclaimed Flooring craftsman carefully cut exquisite planks to produce reclaimed antique solid and engineered wide plank flooring. Since 1984, Authentic Reclaimed Flooring has produced precision milled flooring manufactured in the USA!
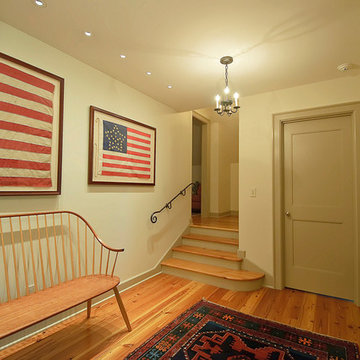
Photo: Spencer-Abbott, Inc
Architect: Loomis McAfee Architects
Elegant medium tone wood floor and orange floor hallway photo in Philadelphia with beige walls
Elegant medium tone wood floor and orange floor hallway photo in Philadelphia with beige walls
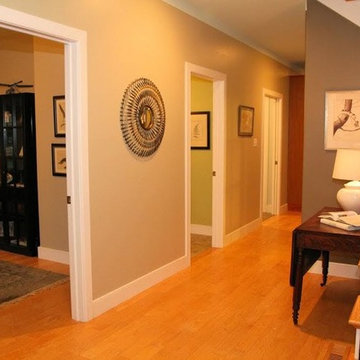
Inspiration for a mid-sized timeless light wood floor and orange floor hallway remodel in Philadelphia with beige walls
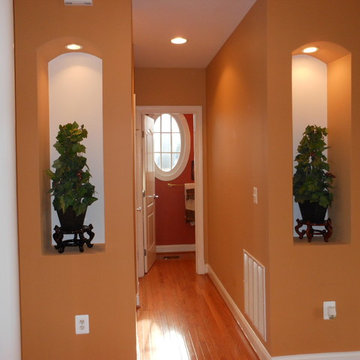
adding warm paint colors with a light accent in the art niches, brings drama and interest to this hallway.
Hallway - mid-sized traditional medium tone wood floor and orange floor hallway idea in DC Metro with orange walls
Hallway - mid-sized traditional medium tone wood floor and orange floor hallway idea in DC Metro with orange walls
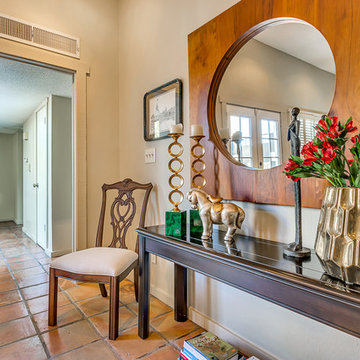
Mid-sized southwest terra-cotta tile and orange floor hallway photo in Austin with beige walls
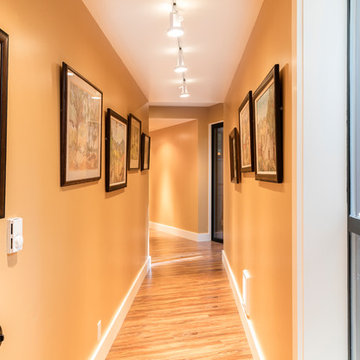
Creating a bridge between buildings at The Sea Ranch is an unusual undertaking. Though several residential, elevated walkways and a couple of residential bridges do exist, in general, the design elements of The Sea Ranch favor smaller, separate buildings. However, to make all of these buildings work for the owners and their pets, they really needed a bridge. Early on David Moulton AIA consulted The Sea Ranch Design Review Committee on their receptiveness to this project. Many different ideas were discussed with the Design Committee but ultimately, given the strong need for the bridge, they asked that it be designed in a way that expressed the organic nature of the landscape. There was strong opposition to creating a straight, longitudinal structure. Soon it became apparent that a central tower sporting a small viewing deck and screened window seat provided the owners with key wildlife viewing spots and gave the bridge a central structural point from which the adjacent, angled arms could reach west between the trees to the main house and east between the trees to the new master suite. The result is a precise and carefully designed expression of the landscape: an enclosed bridge elevated above wildlife paths and woven within inches of towering redwood trees.
Orange Floor Hallway Ideas
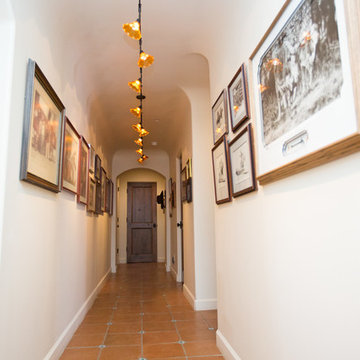
Plain Jane Photography
Example of a large southwest terra-cotta tile and orange floor hallway design in Phoenix with beige walls
Example of a large southwest terra-cotta tile and orange floor hallway design in Phoenix with beige walls
1






