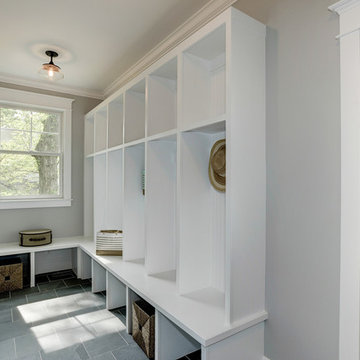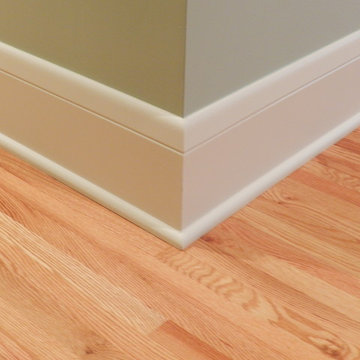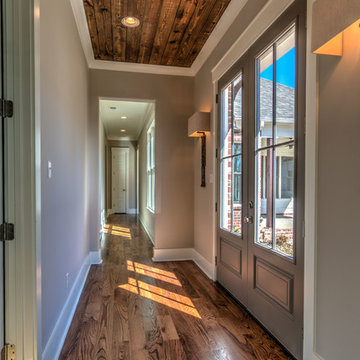Hallway with Gray Walls Ideas
Refine by:
Budget
Sort by:Popular Today
141 - 160 of 11,414 photos
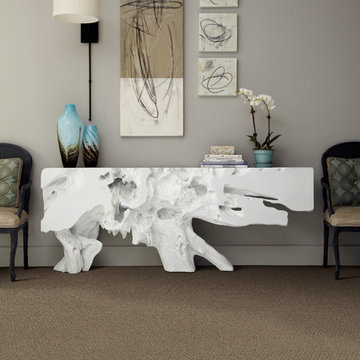
With beautiful, modern design like the one featured in this hallway, guests will be intrigued to explore the whole house.
In the flooring industry, there’s no shortage of competition. If you’re looking for hardwoods, you’ll find thousands of product options and hundreds of people willing to install them for you. The same goes for tile, carpet, laminate, etc.
At Fantastic Floors, our mission is to provide a quality product, at a competitive price, with a level of service that exceeds our competition. We don’t “sell” floors. We help you find the perfect floors for your family in our design center or bring the showroom to you free of charge. We take the time to listen to your needs and help you select the best flooring option to fit your budget and lifestyle. We can answer any questions you have about how your new floors are engineered and why they make sense for you…all in the comfort of our home or yours.
We work with designers, retail customers, commercial builders, and real estate investors to improve an existing space or create one that is totally new and unique...and we’d love to work with you.
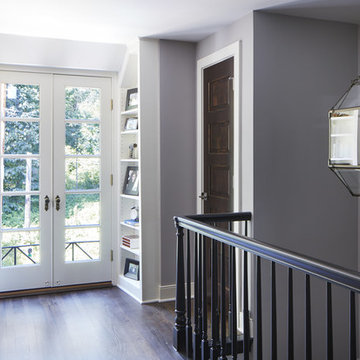
A complete overhaul of a French Country home without changing the footprint of the floorplan resulted in the perfect home for a young bachelor. Clean lines and darker palettes call this out as a masculine environment without taking away from the home’s European charm.
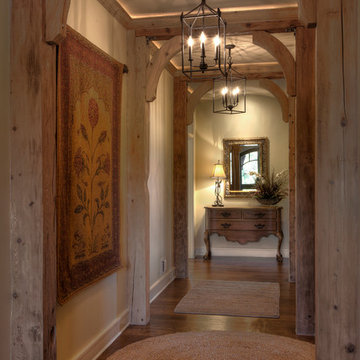
Large mountain style dark wood floor hallway photo in Detroit with gray walls
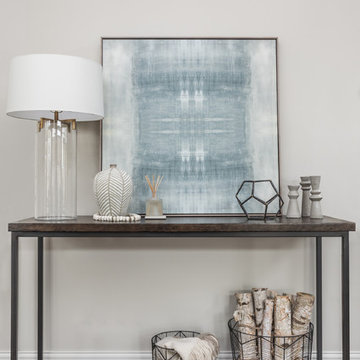
Inspiration for a mid-sized modern medium tone wood floor and brown floor hallway remodel in Indianapolis with gray walls
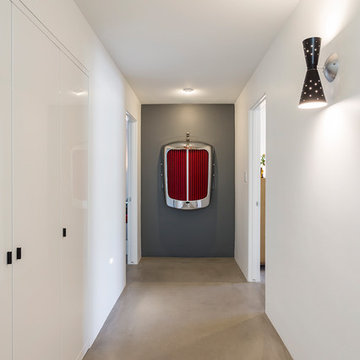
Hall to bedrooms.
Rick Brazil Photography
Hallway - 1950s concrete floor and gray floor hallway idea in Phoenix with gray walls
Hallway - 1950s concrete floor and gray floor hallway idea in Phoenix with gray walls
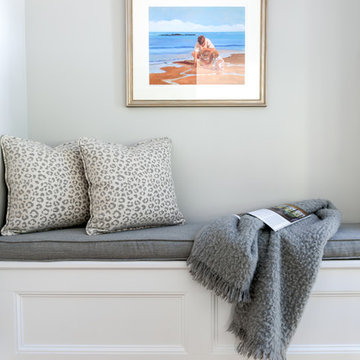
Hallway - mid-sized transitional medium tone wood floor and brown floor hallway idea in Boston with gray walls
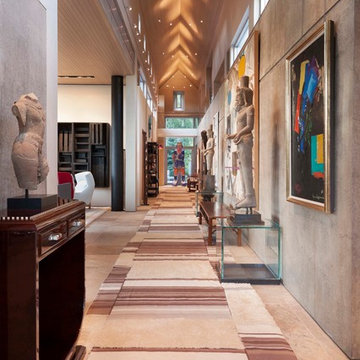
Rutgers Construction
Aspen, CO 81611
Example of a mid-sized minimalist travertine floor and beige floor hallway design in Other with gray walls
Example of a mid-sized minimalist travertine floor and beige floor hallway design in Other with gray walls
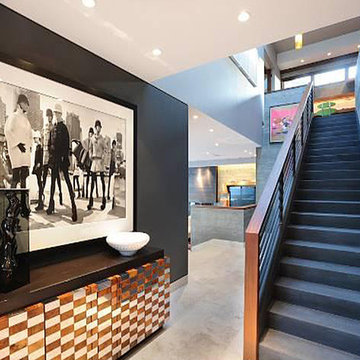
This home features concrete interior and exterior walls, giving it a chic modern look. The Interior concrete walls were given a wood texture giving it a one of a kind look.
We are responsible for all concrete work seen. This includes the entire concrete structure of the home, including the interior walls, stairs and fire places. We are also responsible for the structural concrete and the installation of custom concrete caissons into bed rock to ensure a solid foundation as this home sits over the water. All interior furnishing was done by a professional after we completed the construction of the home.
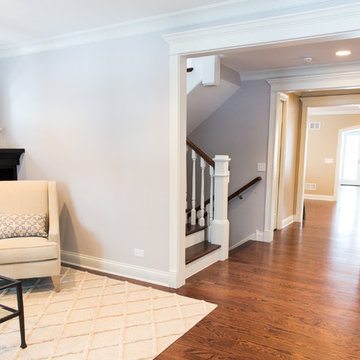
Katie Basil Photography
Mid-sized transitional medium tone wood floor and brown floor hallway photo in Chicago with gray walls
Mid-sized transitional medium tone wood floor and brown floor hallway photo in Chicago with gray walls
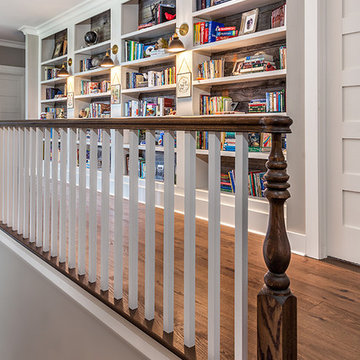
Inspiro 8 Studio
Hallway - cottage dark wood floor and brown floor hallway idea in Other with gray walls
Hallway - cottage dark wood floor and brown floor hallway idea in Other with gray walls
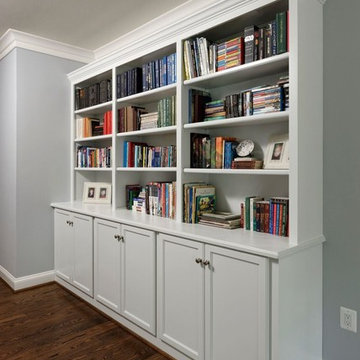
Inspiration for a mid-sized timeless dark wood floor and brown floor hallway remodel in DC Metro with gray walls
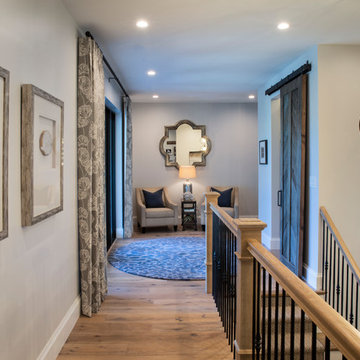
Gulf Building recently completed the “ New Orleans Chic” custom Estate in Fort Lauderdale, Florida. The aptly named estate stays true to inspiration rooted from New Orleans, Louisiana. The stately entrance is fueled by the column’s, welcoming any guest to the future of custom estates that integrate modern features while keeping one foot in the past. The lamps hanging from the ceiling along the kitchen of the interior is a chic twist of the antique, tying in with the exposed brick overlaying the exterior. These staple fixtures of New Orleans style, transport you to an era bursting with life along the French founded streets. This two-story single-family residence includes five bedrooms, six and a half baths, and is approximately 8,210 square feet in size. The one of a kind three car garage fits his and her vehicles with ample room for a collector car as well. The kitchen is beautifully appointed with white and grey cabinets that are overlaid with white marble countertops which in turn are contrasted by the cool earth tones of the wood floors. The coffered ceilings, Armoire style refrigerator and a custom gunmetal hood lend sophistication to the kitchen. The high ceilings in the living room are accentuated by deep brown high beams that complement the cool tones of the living area. An antique wooden barn door tucked in the corner of the living room leads to a mancave with a bespoke bar and a lounge area, reminiscent of a speakeasy from another era. In a nod to the modern practicality that is desired by families with young kids, a massive laundry room also functions as a mudroom with locker style cubbies and a homework and crafts area for kids. The custom staircase leads to another vintage barn door on the 2nd floor that opens to reveal provides a wonderful family loft with another hidden gem: a secret attic playroom for kids! Rounding out the exterior, massive balconies with French patterned railing overlook a huge backyard with a custom pool and spa that is secluded from the hustle and bustle of the city.
All in all, this estate captures the perfect modern interpretation of New Orleans French traditional design. Welcome to New Orleans Chic of Fort Lauderdale, Florida!
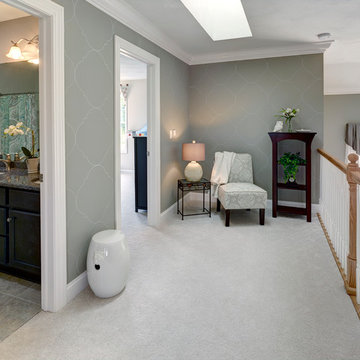
Revette Photography
Transitional carpeted hallway photo in New York with gray walls
Transitional carpeted hallway photo in New York with gray walls
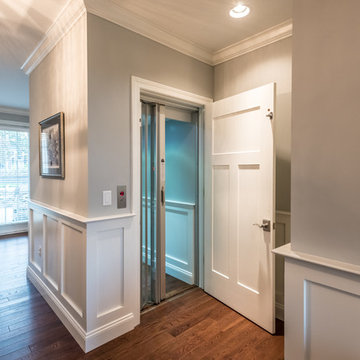
Design/Build custom home in Hummelstown, PA. This transitional style home features a timeless design with on-trend finishes and features. An outdoor living retreat features a pool, landscape lighting, playground, outdoor seating, and more.
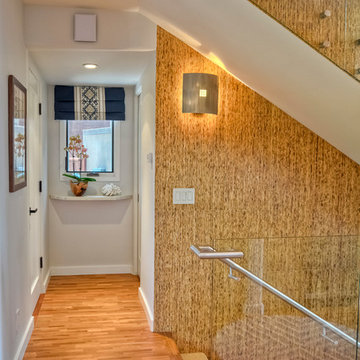
Mid century modern feeling in a beach house kitchen. I opened up a wall to give a light and bright feeling to the kitchen. The counter tops are white and the back splash is white marble with blue stone accents. It is reminiscent of a european cafe. I love the mix of textures, styles and color. The floors are reclaimed teak. The cabinets are riff cut white oak stained a golden tone. Don Anderson
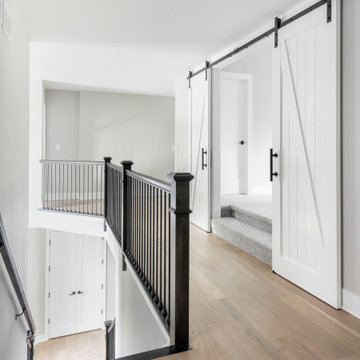
Second floor hallway showing double barn door entry to the master suite.
Hallway - large farmhouse light wood floor and beige floor hallway idea in Chicago with gray walls
Hallway - large farmhouse light wood floor and beige floor hallway idea in Chicago with gray walls
Hallway with Gray Walls Ideas
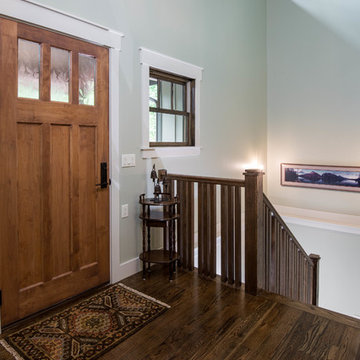
Inspiration for a mid-sized transitional medium tone wood floor and brown floor hallway remodel in Other with gray walls
8






