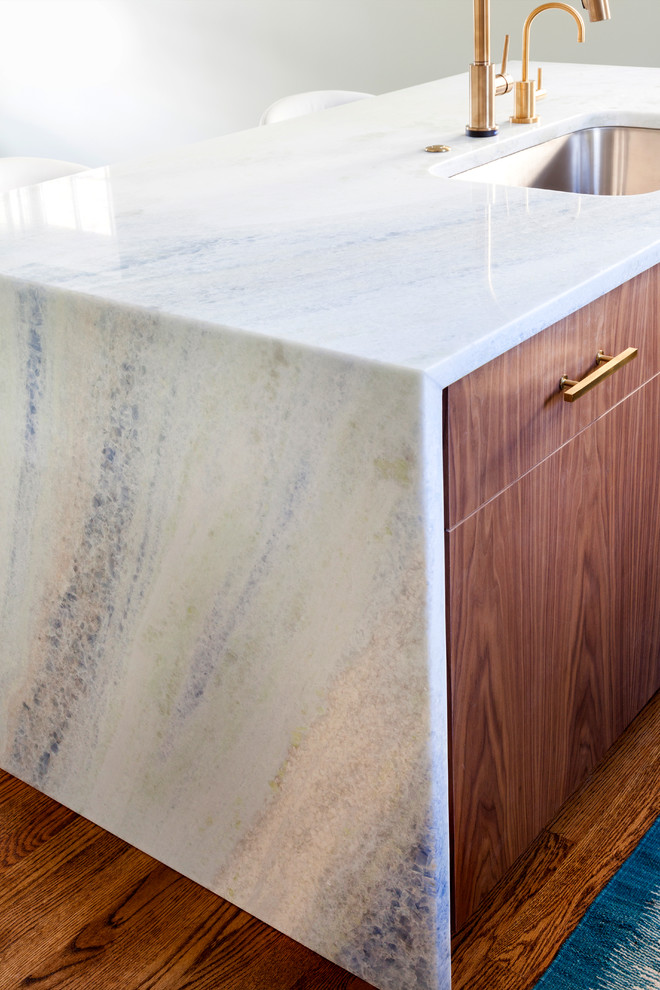
Havertown Petite Kitchen
Transitional Kitchen, Philadelphia
High end, highly custom complete kitchen remodel with amazing details.
THE KEY FEATURES
- Dining Room Wall removed
- Island w/ sink, dishwasher and trash/recycling; eating area that seats 2-3 people on the other side
- Full height Pantry next to refrigerator
- 36″ paneled refrigerator
- 3 Work Zones: the island, left of the range, right of the range
- Snack Zone: a place away from the work zone to house the toaster, coffeemaker and microwave
- Dish/ Cutlery Storage: Two sets of dishes and cutlery also store in the cabinets on the snack zone wall.
- Ample Cooking storage: Two 45″ and 33″ base cabinets with adjustable roll-out shelves provide ample space for pots/ pans / cooking supplies
- Garden Window Relocated and Re-sized.
.
Photo by Courtney Apple
Other Photos in Havertown Petite Kitchen
What Houzzers are commenting on
jackr67 added this to Clarendale KitchenJanuary 9, 2024
Love this quartz/marble (?)



The homeowners wanted to keep things light, but they love natural materials, like walnut. “I knew the island was a spot...