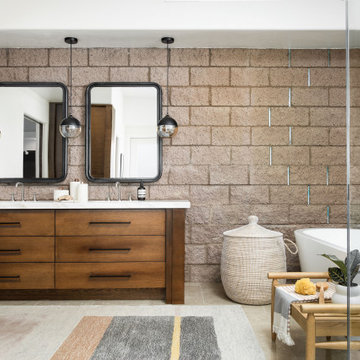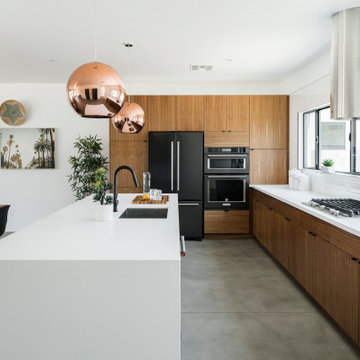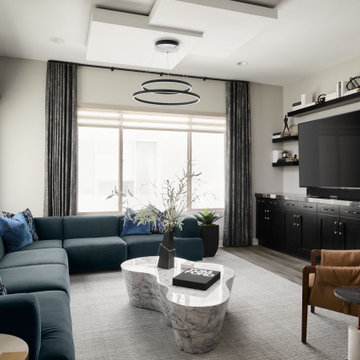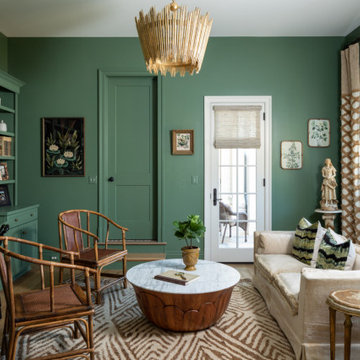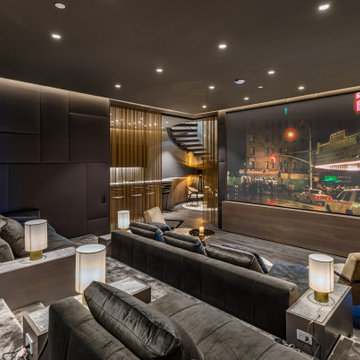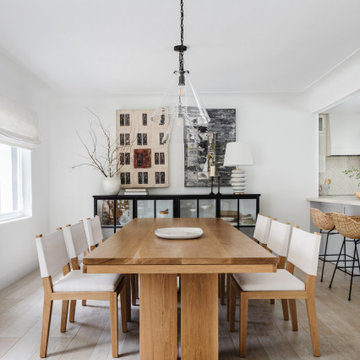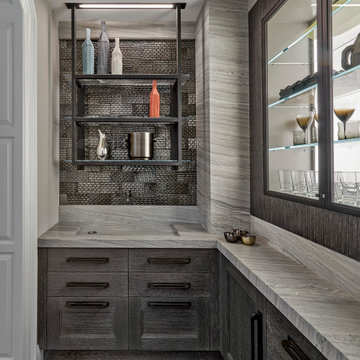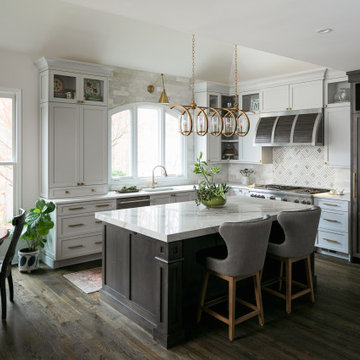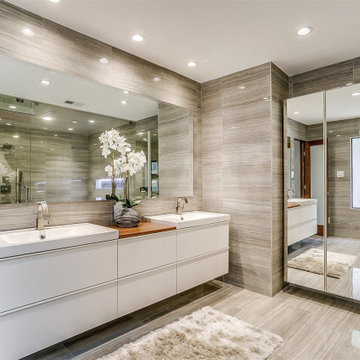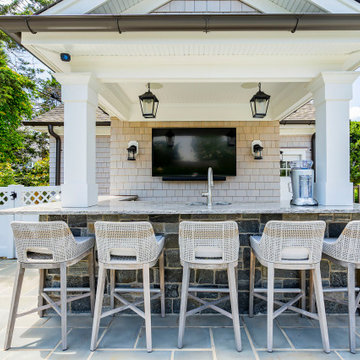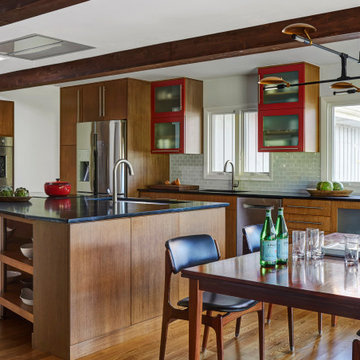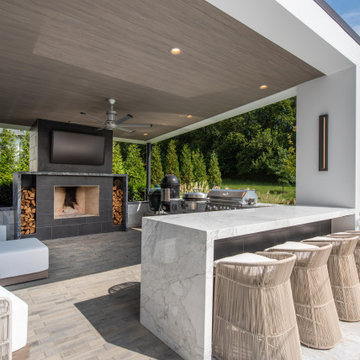Home Design Ideas
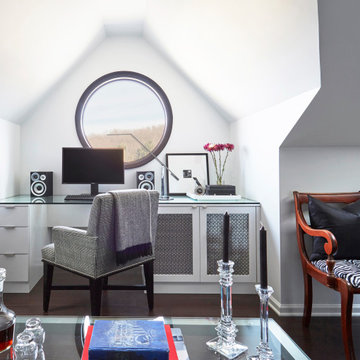
Home office - transitional dark wood floor, brown floor and vaulted ceiling home office idea in Chicago with gray walls
Find the right local pro for your project
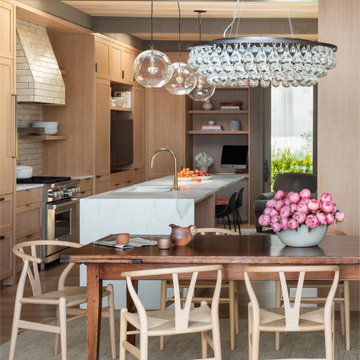
1960s medium tone wood floor, brown floor and exposed beam dining room photo in Seattle

Mountain style dark wood floor, brown floor and wood ceiling single front door photo in Other with white walls and a medium wood front door
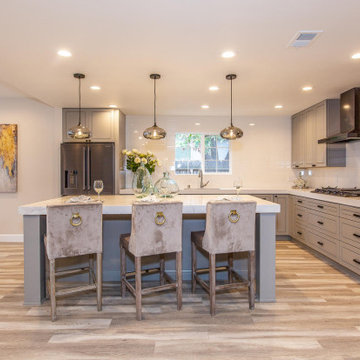
Example of a transitional l-shaped light wood floor and beige floor kitchen design in San Francisco with an undermount sink, recessed-panel cabinets, gray cabinets, stainless steel appliances, an island and white countertops
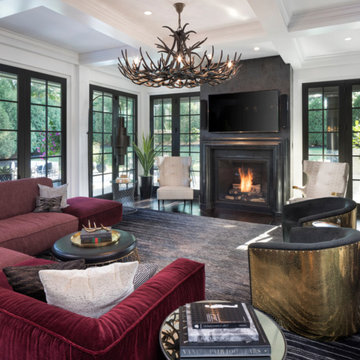
Living room - contemporary formal and enclosed dark wood floor and brown floor living room idea in Minneapolis with white walls, a standard fireplace and a wall-mounted tv
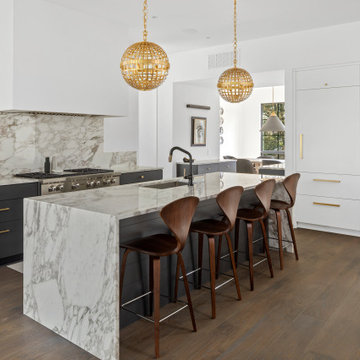
crisp kitchen in white with grey and brass accents
Kitchen - contemporary kitchen idea in Cincinnati
Kitchen - contemporary kitchen idea in Cincinnati
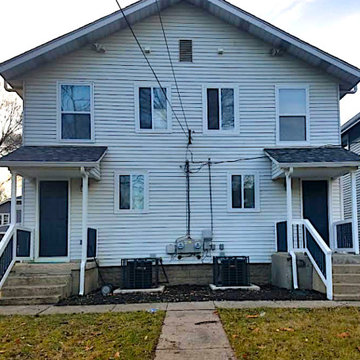
Sponsored
Columbus, OH
Klaus Roofing of Ohio
Central Ohio's Source for Reliable, Top-Quality Roofing Solutions
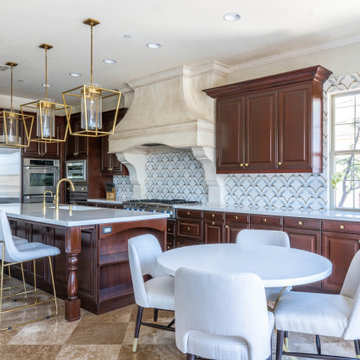
Example of a Transitional Kitchen Design - Rich navy blues, gold accents, intricate kitchen backsplash, and hood
Example of a classic l-shaped brown floor eat-in kitchen design in San Diego with an undermount sink, raised-panel cabinets, dark wood cabinets, gray backsplash, stainless steel appliances, an island and white countertops
Example of a classic l-shaped brown floor eat-in kitchen design in San Diego with an undermount sink, raised-panel cabinets, dark wood cabinets, gray backsplash, stainless steel appliances, an island and white countertops
Home Design Ideas
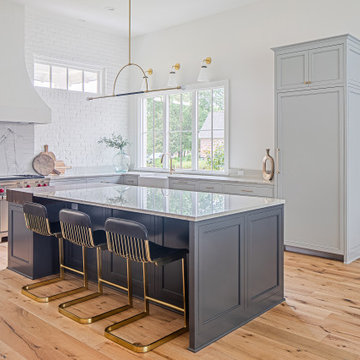
www.farmerpaynearchitects.com
Kitchen - transitional kitchen idea in Dallas
Kitchen - transitional kitchen idea in Dallas
8

























