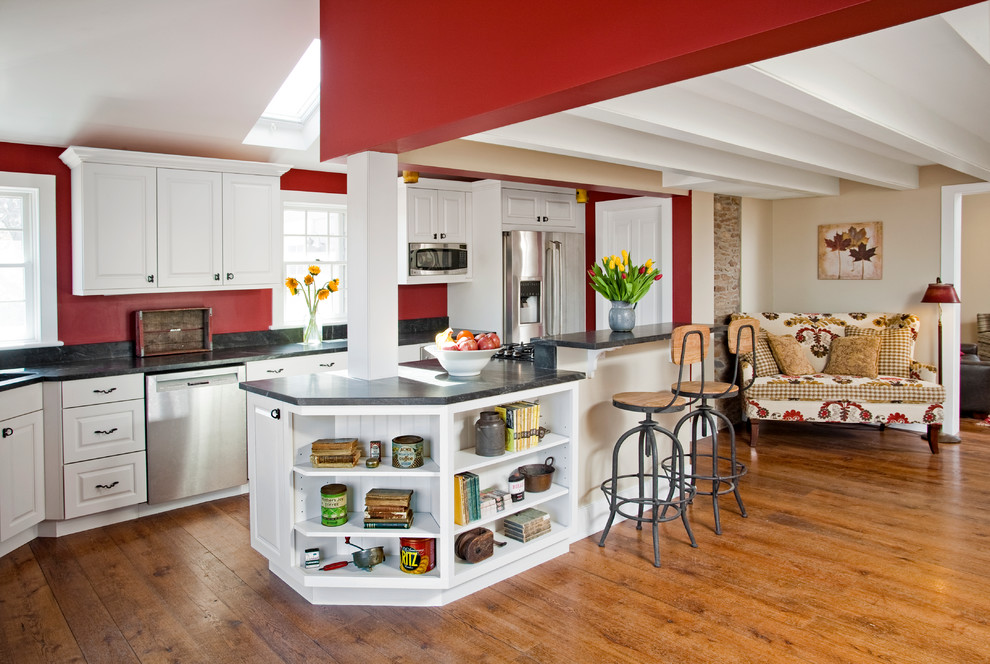
Historic Farmhouse Kitchen with Modern Flair
Farmhouse Kitchen, Philadelphia
A large walk-in pantry with a pocket door finds a home at the far end of the galley kitchen (pictured above and left).
A narrow section of authentic stone is specifically exposed to make a design statement. Within the footprint of the existing dwelling, the new kitchen is designed to wrap around the interior perimeter of the freshly constructed framework (original enclosed porch).
The kitchen is heightened with the openness of a cathedral ceiling dotted with repurposed industrial pendants and operable skylights for natural light and air circulation.
The heavy post positioned at the far end of the island is the single support for the original house.
Pure white cabinets and countertop in soft variegated black honed granite, simulating soap stone, create the dramatic contrast desired.
Other Photos in 300 Year Old Farmhouse Restored and Brought Back to its Beauty






