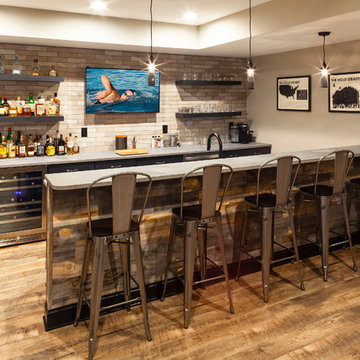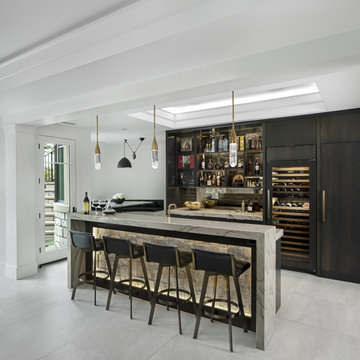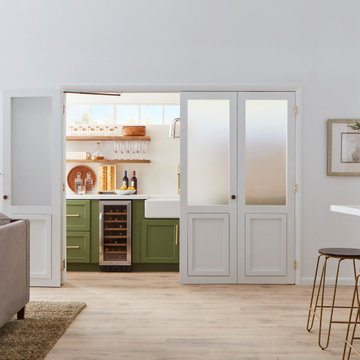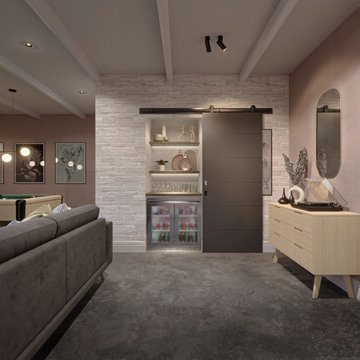Home Bar Ideas
Refine by:
Budget
Sort by:Popular Today
61 - 80 of 131,709 photos

Turned an empty, unused formal living room into a hip bourbon bar and library lounge for a couple who relocated to DFW from Louisville, KY. They wanted a place they could entertain friends or just hang out and relax with a cocktail or a good book. We added the wet bar and library shelves, and kept things modern and warm, with a wink to the prohibition era. The formerly deserted room is now their favorite spot.
Photos by Michael Hunter Photography

Spacecrafting
Inspiration for a large timeless carpeted and beige floor home bar remodel in Minneapolis with glass-front cabinets, distressed cabinets and matchstick tile backsplash
Inspiration for a large timeless carpeted and beige floor home bar remodel in Minneapolis with glass-front cabinets, distressed cabinets and matchstick tile backsplash

Inspiration for a mid-sized coastal single-wall light wood floor and brown floor wet bar remodel in New York with an undermount sink, shaker cabinets, blue cabinets, quartz countertops, gray backsplash, porcelain backsplash and white countertops
Find the right local pro for your project

Inspiration for a mid-sized contemporary single-wall dark wood floor wet bar remodel in Los Angeles with an undermount sink, flat-panel cabinets, medium tone wood cabinets, marble countertops, gray backsplash, stone slab backsplash and gray countertops

Inspiration for a mid-sized single-wall dark wood floor home bar remodel in Miami with recessed-panel cabinets, white cabinets, quartzite countertops, white backsplash, subway tile backsplash and white countertops

Lower level bar perfect for entertaining. The calming gray cabinetry pairs perfectly with the countertops and pendants.
Meechan Architectural Photography

Spacecrafting Photography
Dry bar - traditional single-wall dry bar idea in Minneapolis with no sink, glass-front cabinets, white cabinets, white backsplash, white countertops and marble backsplash
Dry bar - traditional single-wall dry bar idea in Minneapolis with no sink, glass-front cabinets, white cabinets, white backsplash, white countertops and marble backsplash

Wet bar - mid-sized transitional single-wall wet bar idea in San Francisco with a drop-in sink, glass-front cabinets, blue cabinets, wood countertops, blue backsplash and brown countertops

Lower level entry and bar
Example of a mid-sized mountain style galley porcelain tile seated home bar design in Denver with soapstone countertops, multicolored backsplash and stone tile backsplash
Example of a mid-sized mountain style galley porcelain tile seated home bar design in Denver with soapstone countertops, multicolored backsplash and stone tile backsplash

Lower Level Wet Bar
Mid-sized farmhouse galley porcelain tile and gray floor wet bar photo in Chicago with an undermount sink, beaded inset cabinets, black cabinets, quartz countertops, white backsplash, ceramic backsplash and white countertops
Mid-sized farmhouse galley porcelain tile and gray floor wet bar photo in Chicago with an undermount sink, beaded inset cabinets, black cabinets, quartz countertops, white backsplash, ceramic backsplash and white countertops

Inspiration for a transitional single-wall light wood floor and beige floor dry bar remodel in Chicago with no sink, shaker cabinets, light wood cabinets, marble countertops, white backsplash, subway tile backsplash and white countertops

A built-in is in the former entry to the bar and beverage room, which was converted into closet space for the master. The new unit provides wine and appliance storage plus has a bar sink, built-in expresso machine, under counter refrigerator and a wine cooler.
Mon Amour Photography
Reload the page to not see this specific ad anymore

Seated home bar - mid-sized farmhouse u-shaped light wood floor and beige floor seated home bar idea in San Francisco with recessed-panel cabinets, mirror backsplash, black cabinets, quartz countertops and gray countertops

Dry bar - transitional single-wall dark wood floor dry bar idea in Philadelphia with recessed-panel cabinets, gray cabinets, wood countertops, wood backsplash and brown countertops

Curtis Martin Photography
Industrial Wallpaper in Gladstone
Home bar 2x10 Capella Brick Pattern Backsplash in Matte Ivory w/ Delorean Gray Grout, Stickwood in Reclaimed Weathered Wood, Mohawk pre-engineered laminate flooring in Sawmill Ridge Wheat Field Oak, pendants are Elk Model No.: 15321/1, Caesarstone
Rugged Concrete countertops, 6 Square Cabinetry
Itasca Shaker Style painted Charcoal, Single-sided horizontal picket rails painted black with wood cap

Combination wet bar and coffee bar. Bottom drawer is sized for liquor bottles.
Joyelle West Photography
Small elegant single-wall light wood floor wet bar photo in Boston with an undermount sink, white cabinets, wood countertops, white backsplash, subway tile backsplash, brown countertops and shaker cabinets
Small elegant single-wall light wood floor wet bar photo in Boston with an undermount sink, white cabinets, wood countertops, white backsplash, subway tile backsplash, brown countertops and shaker cabinets
Home Bar Ideas
Reload the page to not see this specific ad anymore

Example of a transitional single-wall medium tone wood floor and brown floor wet bar design in Boston with an undermount sink, beaded inset cabinets, blue cabinets, white backsplash, mosaic tile backsplash and white countertops

This vibrant scullery is adjacent to the kitchen through a cased opening, and functions as a perfect spot for additional storage, wine storage, a coffee station, and much more. Pike choose a large wall of open bookcase style shelving to cover one wall and be a great spot to store fine china, bar ware, cookbooks, etc. However, it would be very simple to add some cabinet doors if desired by the homeowner with the way these were designed.
Take note of the cabinet from wine fridge near the center of this photo, and to the left of it is actually a cabinet front dishwasher.
Cabinet color- Benjamin Moore Soot
Wine Fridge- Thermador Freedom ( https://www.fergusonshowrooms.com/product/thermador-T24UW900-custom-panel-right-hinge-1221773)

Custom bar area that opens to outdoor living area, includes natural wood details
Large mountain style brown floor and dark wood floor seated home bar photo in Other with an undermount sink, glass-front cabinets, brown cabinets, metal backsplash and white countertops
Large mountain style brown floor and dark wood floor seated home bar photo in Other with an undermount sink, glass-front cabinets, brown cabinets, metal backsplash and white countertops
4








