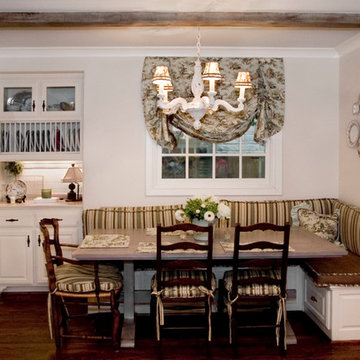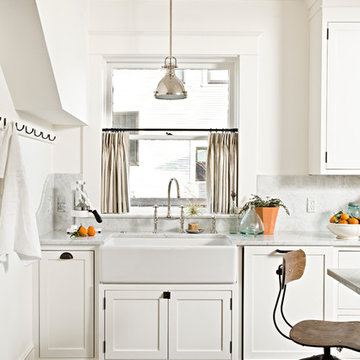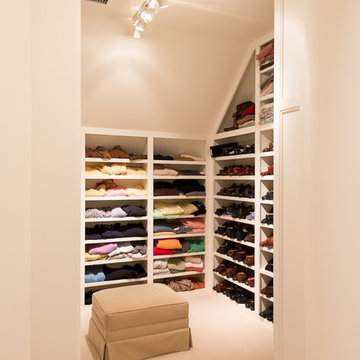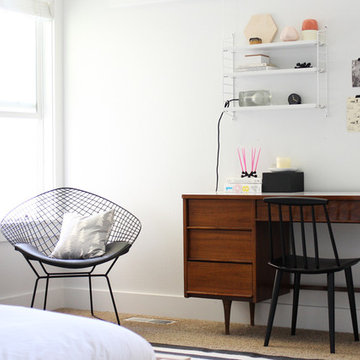Home Design Ideas
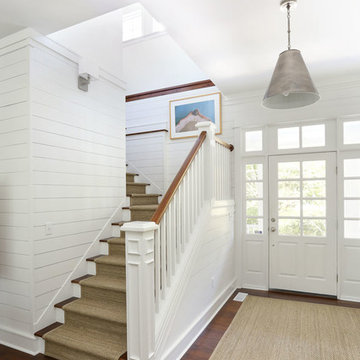
ullivan's Island Home Renovation by Diament Builder Interior Design by Amy Trowman Design, Charleston, SC
Staircase - coastal wooden staircase idea in Charleston
Staircase - coastal wooden staircase idea in Charleston

Mark Schwartz Photography
Staircase - victorian wooden u-shaped staircase idea in San Francisco
Staircase - victorian wooden u-shaped staircase idea in San Francisco
Find the right local pro for your project
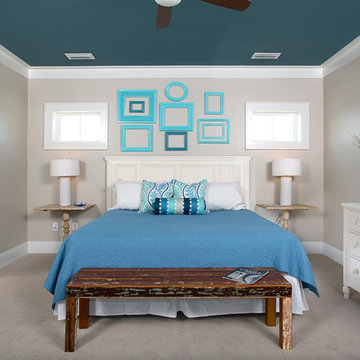
Greg Riegler Photography and In Detail Interiors of Pensacola, Florida
Bedroom - contemporary master carpeted bedroom idea in Miami with beige walls
Bedroom - contemporary master carpeted bedroom idea in Miami with beige walls
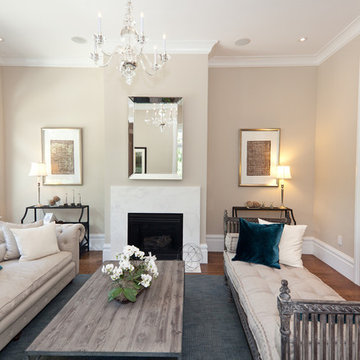
Living Room with beautiful a fireplace.
Photo credit Elisabeth Fall
Example of a classic living room design in San Francisco with beige walls and a standard fireplace
Example of a classic living room design in San Francisco with beige walls and a standard fireplace
Reload the page to not see this specific ad anymore

Maple plank flooring and white curved walls emphasize the continuous lines and modern geometry of the second floor hallway and staircase. Designed by Architect Philetus Holt III, HMR Architects and built by Lasley Construction.
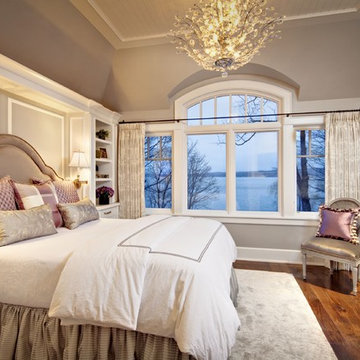
Page One Interiors,Paul Schlissman Photo
Inspiration for a large timeless master medium tone wood floor bedroom remodel in Milwaukee with beige walls and no fireplace
Inspiration for a large timeless master medium tone wood floor bedroom remodel in Milwaukee with beige walls and no fireplace
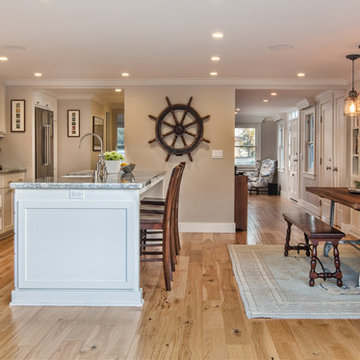
Michael Asgian
Eat-in kitchen - traditional eat-in kitchen idea in San Diego with stainless steel appliances
Eat-in kitchen - traditional eat-in kitchen idea in San Diego with stainless steel appliances
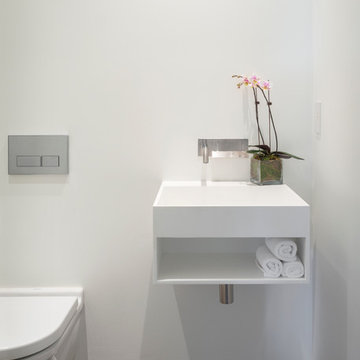
Aaron Leitz
Inspiration for a contemporary powder room remodel in San Francisco with a wall-mount sink, open cabinets, white cabinets and a wall-mount toilet
Inspiration for a contemporary powder room remodel in San Francisco with a wall-mount sink, open cabinets, white cabinets and a wall-mount toilet

Photography by Dan Piassick
Inspiration for a contemporary dark wood floor dining room remodel in Dallas with gray walls
Inspiration for a contemporary dark wood floor dining room remodel in Dallas with gray walls
Reload the page to not see this specific ad anymore
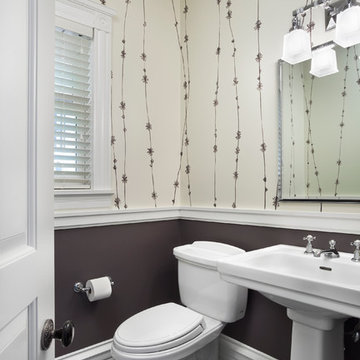
Photography by: Jamie Padgett
Example of a transitional powder room design in Chicago with a pedestal sink
Example of a transitional powder room design in Chicago with a pedestal sink
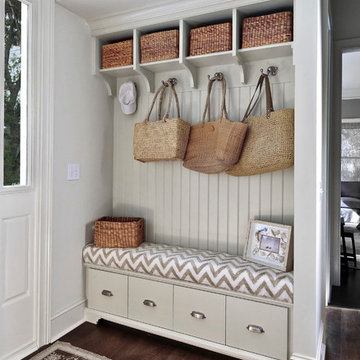
Photography by William Quarles
Designed by Red Element
cabinets built by Robert Paige Cabinetry
Mudroom - mid-sized coastal mudroom idea in Charleston
Mudroom - mid-sized coastal mudroom idea in Charleston

Adrian Gregorutti
Elegant u-shaped dark wood floor open concept kitchen photo in San Francisco with stainless steel appliances, wood countertops, white cabinets, shaker cabinets, metallic backsplash, metal backsplash, an undermount sink and an island
Elegant u-shaped dark wood floor open concept kitchen photo in San Francisco with stainless steel appliances, wood countertops, white cabinets, shaker cabinets, metallic backsplash, metal backsplash, an undermount sink and an island

The clients wanted a soothing retreat for their bedroom so stayed with a calming color on the walls and bedding. Soft silk striped window treatments frame the bay window and seating area.
Home Design Ideas
Reload the page to not see this specific ad anymore

Example of a transitional dark wood floor hallway design in Denver with white walls
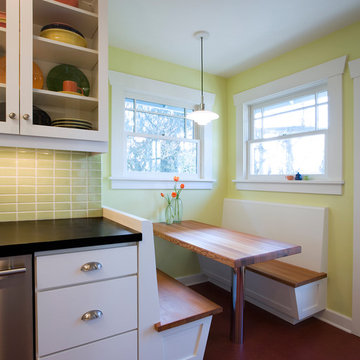
Rick Keating Photographer, RK Productions;
Kitchen Remodel by Keven Spence Architect, Seattle, WA
Inspiration for a timeless kitchen remodel in Seattle with glass-front cabinets, wood countertops, white cabinets and green backsplash
Inspiration for a timeless kitchen remodel in Seattle with glass-front cabinets, wood countertops, white cabinets and green backsplash
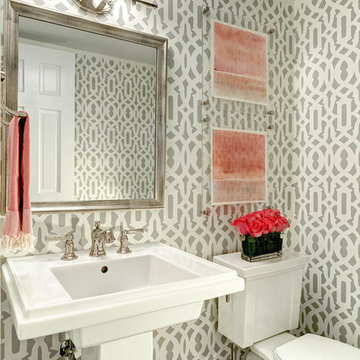
Dustin Peck Photography
Inspiration for a transitional powder room remodel in Charlotte with a pedestal sink and a two-piece toilet
Inspiration for a transitional powder room remodel in Charlotte with a pedestal sink and a two-piece toilet
1





















