Roman Shades Home Design Ideas
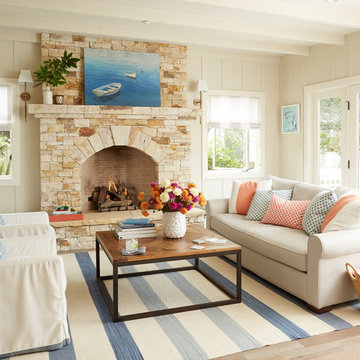
Inspiration for a mid-sized coastal formal and enclosed light wood floor and brown floor living room remodel in San Francisco with beige walls, a standard fireplace, no tv and a stone fireplace
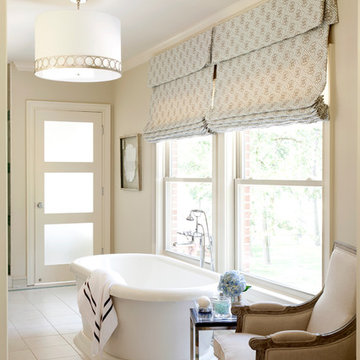
Walls are Sherwin Williams Wool Skein. Roman Shade fabric from Kravet.
Inspiration for a mid-sized transitional master white tile and ceramic tile bathroom remodel in Little Rock with beige walls
Inspiration for a mid-sized transitional master white tile and ceramic tile bathroom remodel in Little Rock with beige walls
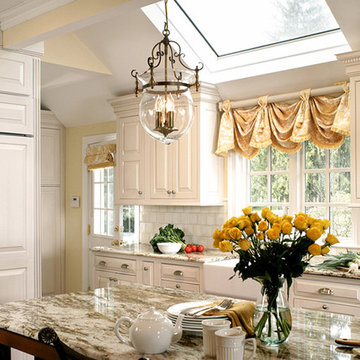
Kitchen - mid-sized traditional l-shaped dark wood floor and brown floor kitchen idea in New York with a farmhouse sink, raised-panel cabinets, white backsplash, white cabinets, marble countertops, subway tile backsplash, paneled appliances and an island

Breakfast area to the kitchen includes a custom banquette
Inspiration for a timeless medium tone wood floor kitchen/dining room combo remodel in Charlotte with beige walls
Inspiration for a timeless medium tone wood floor kitchen/dining room combo remodel in Charlotte with beige walls

Laundry Room with built-in cubby/locker storage
Example of a large classic multicolored floor utility room design in Chicago with a farmhouse sink, beaded inset cabinets, beige cabinets, gray walls, a stacked washer/dryer and gray countertops
Example of a large classic multicolored floor utility room design in Chicago with a farmhouse sink, beaded inset cabinets, beige cabinets, gray walls, a stacked washer/dryer and gray countertops
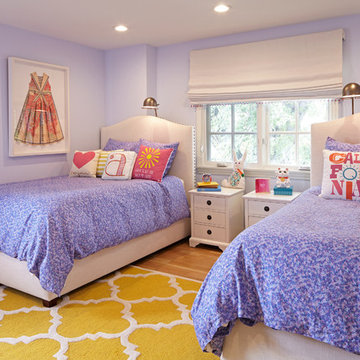
Doug Hill Photography
Example of a mid-sized transitional girl light wood floor kids' room design in Los Angeles with purple walls
Example of a mid-sized transitional girl light wood floor kids' room design in Los Angeles with purple walls

Example of a mid-sized beach style master white tile and ceramic tile marble floor, gray floor and double-sink bathroom design in San Francisco with shaker cabinets, blue cabinets, white walls, an undermount sink, quartz countertops, a hinged shower door, white countertops and a niche
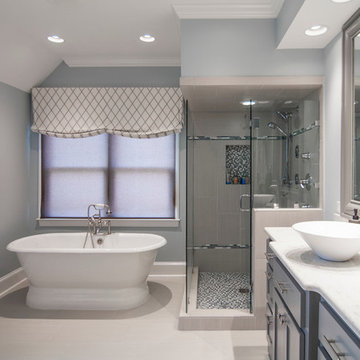
Bathroom - large transitional master beige tile and porcelain tile porcelain tile bathroom idea in Charlotte with a vessel sink, shaker cabinets, blue cabinets, blue walls, quartz countertops and white countertops

Photography: Dustin Halleck,
Home Builder: Middlefork Development, LLC,
Architect: Burns + Beyerl Architects
Family room - large transitional open concept dark wood floor and brown floor family room idea in Chicago with blue walls, no fireplace and no tv
Family room - large transitional open concept dark wood floor and brown floor family room idea in Chicago with blue walls, no fireplace and no tv

Inspiration for a mid-sized transitional open concept dark wood floor and brown floor living room remodel in Chicago with gray walls, a standard fireplace, a tile fireplace and no tv

Large transitional master gray tile and marble tile gray floor and marble floor bathroom photo in Dallas with gray cabinets, shaker cabinets, green walls, quartz countertops and a hinged shower door

Eric Piasecki
Bedroom - large traditional master dark wood floor bedroom idea in New York with blue walls
Bedroom - large traditional master dark wood floor bedroom idea in New York with blue walls

Eat-in kitchen - mid-sized coastal u-shaped medium tone wood floor and brown floor eat-in kitchen idea in Santa Barbara with a farmhouse sink, shaker cabinets, white cabinets, wood countertops, gray backsplash, subway tile backsplash, stainless steel appliances and an island

-The kitchen was isolated but was key to project’s success, as it is the central axis of the first level
-The designers renovated the entire lower level to create a configuration that opened the kitchen to every room on lower level, except for the formal dining room
-New double islands tripled the previous counter space and doubled previous storage
-Six bar stools offer ample seating for casual family meals and entertaining
-With a nod to the children, all upholstery in the Kitchen/ Breakfast Room are indoor/outdoor fabrics
-Removing & shortening walls between kitchen/family room/informal dining allows views, a total house connection, plus the architectural changes in these adjoining rooms enhances the kitchen experience
-Design aesthetic was to keep everything neutral with pops of color and accents of dark elements
-Cream cabinetry contrasts with dark stain accents on the island, hood & ceiling beams
-Back splash is over-scaled subway tile; pewter cabinetry hardware
-Fantasy Brown granite counters have a "leather-ed" finish
-The focal point and center of activity now stems from the kitchen – it’s truly the Heart of this Home.
Galina Coada Photography

A master bedroom with an ocean inspired, upscale hotel atmosphere. The soft blues, creams and dark woods give the impression of luxury and calm. Soft sheers on a rustic iron rod hang over woven grass shades and gently filter light into the room. Rich painted wood panel molding helps to anchor the space. A reading area adorns the bay window and the antique tray table offers a worn nautical motif. Brass fixtures and the rough hewn dresser remind one of the sea. Artwork and accessories also lend a coastal feeling.

From natural stone to tone-on-tone, this master bath is now a soothing space to start and end the day.
Example of a large transitional master subway tile and gray tile marble floor and beige floor bathroom design in Other with shaker cabinets, black cabinets, white walls, quartz countertops, a hinged shower door, beige countertops and an undermount sink
Example of a large transitional master subway tile and gray tile marble floor and beige floor bathroom design in Other with shaker cabinets, black cabinets, white walls, quartz countertops, a hinged shower door, beige countertops and an undermount sink
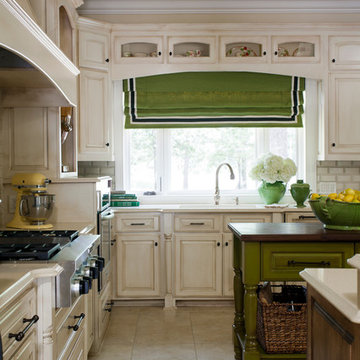
Photography - Nancy Nolan
Walls are Sherwin Williams Believable Buff, Island is Sherwin Williams Verdant, Cabinets are Sherwin Williams Lotus Pod
Example of a mid-sized classic ceramic tile eat-in kitchen design in Little Rock with a double-bowl sink, raised-panel cabinets, distressed cabinets, quartz countertops, beige backsplash, subway tile backsplash, stainless steel appliances and two islands
Example of a mid-sized classic ceramic tile eat-in kitchen design in Little Rock with a double-bowl sink, raised-panel cabinets, distressed cabinets, quartz countertops, beige backsplash, subway tile backsplash, stainless steel appliances and two islands
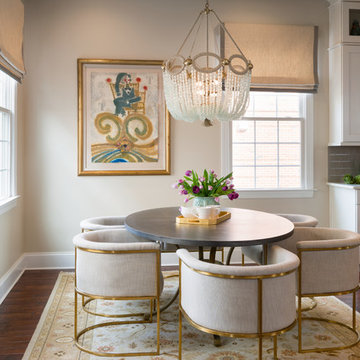
A new home designed for an elegant client who has a love for natural elements and color.
Designed by: AJ Margulis Interiors
Photos by: Paul S. Bartholomew
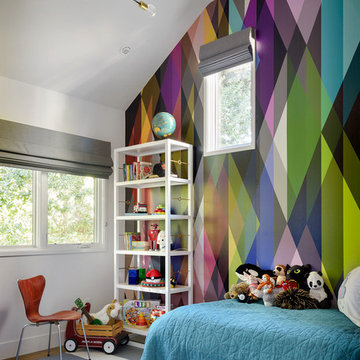
Aaron Leitz
Kids' room - mid-sized contemporary gender-neutral medium tone wood floor kids' room idea in San Francisco with multicolored walls
Kids' room - mid-sized contemporary gender-neutral medium tone wood floor kids' room idea in San Francisco with multicolored walls
Roman Shades Home Design Ideas
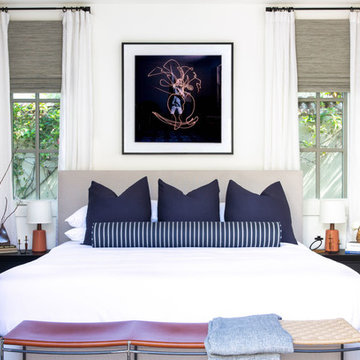
Inspiration for a mid-sized 1950s master dark wood floor and brown floor bedroom remodel in Orange County with white walls
1
























