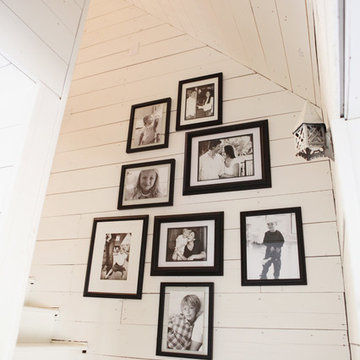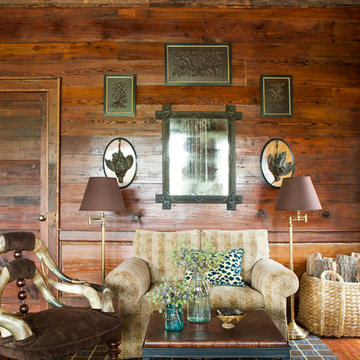Gallery Walls Home Design Ideas
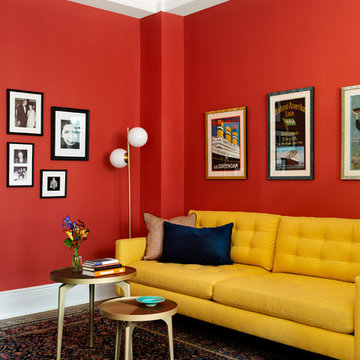
Off of the dining room is a lounging area. A perfect spot for a little TV, or reading, or homework.
Photos: Brittany Ambridge
Example of a mid-century modern family room design in New York with red walls
Example of a mid-century modern family room design in New York with red walls
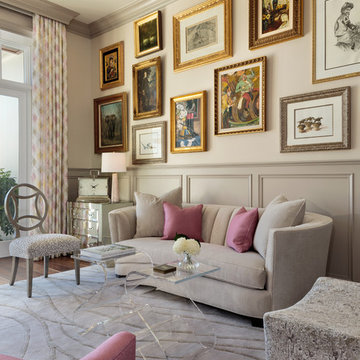
Interior Design by Sherri DuPont
Photography by Lori Hamilton
Inspiration for a large transitional medium tone wood floor and brown floor study room remodel in Miami with beige walls
Inspiration for a large transitional medium tone wood floor and brown floor study room remodel in Miami with beige walls

Inspiration for a mid-sized transitional formal light wood floor living room remodel in New York with gray walls, no fireplace and no tv
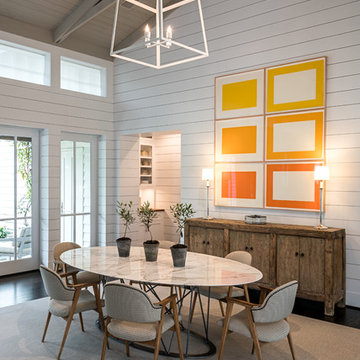
Peter Molick Photography
Enclosed dining room - large cottage dark wood floor enclosed dining room idea in Houston with white walls
Enclosed dining room - large cottage dark wood floor enclosed dining room idea in Houston with white walls
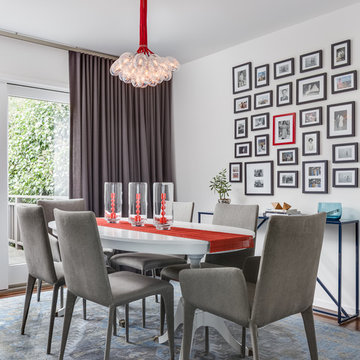
• Eclectic dining room furnishings
• Wall color - Benjamin Moore Superwhite I-01
• Vintage Dining Table - Refinished by Acorn Restoration
• Brazilian Walnut wood flooring
• Vintage Area rug - gray + blue
• Drapery Panels and Hardware - The Shade Store
• Cluster Pendant - Menicus (Discontinued)
• Upholstered dining chairs - Bonaldo
• Black + White framed art - salon-style installation featuring the client's favorite family photos
• Decorative Accessory Styling
• Metal side buffet table - BluDot

Interior Design by Sherri DuPont
Photography by Lori Hamilton
Large transitional wooden l-shaped mixed material railing staircase photo in Miami with painted risers
Large transitional wooden l-shaped mixed material railing staircase photo in Miami with painted risers

Built on Frank Sinatra’s estate, this custom home was designed to be a fun and relaxing weekend retreat for our clients who live full time in Orange County. As a second home and playing up the mid-century vibe ubiquitous in the desert, we departed from our clients’ more traditional style to create a modern and unique space with the feel of a boutique hotel. Classic mid-century materials were used for the architectural elements and hard surfaces of the home such as walnut flooring and cabinetry, terrazzo stone and straight set brick walls, while the furnishings are a more eclectic take on modern style. We paid homage to “Old Blue Eyes” by hanging a 6’ tall image of his mug shot in the entry.

Light and airy guest bedroom with a soothing moss green accent wall. Styled with a custom gallery wall with black and white art, acrylic console, and DWR mantis wall sconce.
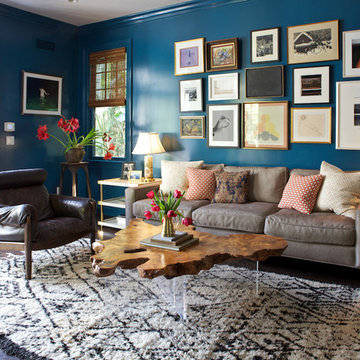
Amy Bartlam
Mid-sized transitional dark wood floor family room photo in Los Angeles with blue walls
Mid-sized transitional dark wood floor family room photo in Los Angeles with blue walls
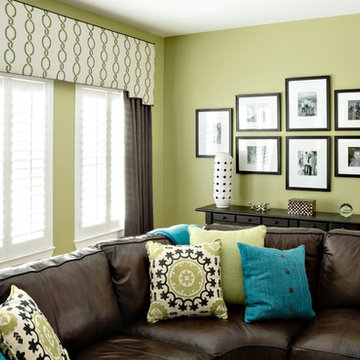
This game room was designed for teens and parents colors are green and blue. Custom built-ins were added to give storage, house their TV and create a desk area. Sherwin William 6423 Rye Grass wall color
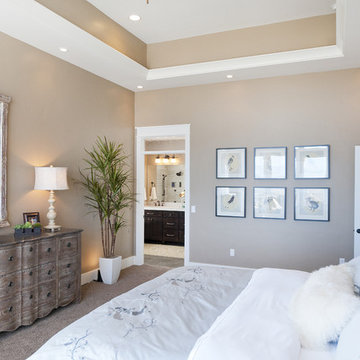
Candlelight Homes
Large arts and crafts master carpeted bedroom photo in Salt Lake City with beige walls and no fireplace
Large arts and crafts master carpeted bedroom photo in Salt Lake City with beige walls and no fireplace
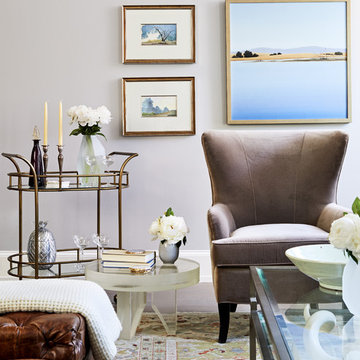
Stacy Zarin Goldberg
Example of a mid-sized transitional formal living room design in Los Angeles with gray walls
Example of a mid-sized transitional formal living room design in Los Angeles with gray walls
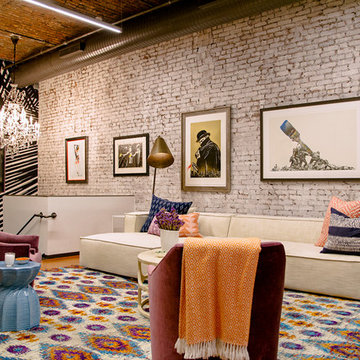
Open and casual living room that combines a beautiful range of colors
Theo Johnson
Example of an eclectic formal and loft-style medium tone wood floor and brown floor living room design in New York with multicolored walls
Example of an eclectic formal and loft-style medium tone wood floor and brown floor living room design in New York with multicolored walls
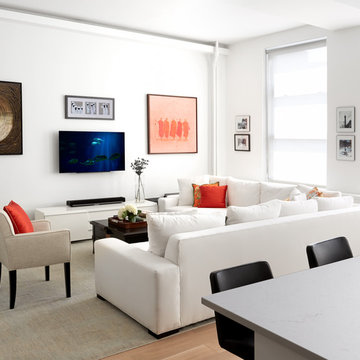
Jon Shireman
Inspiration for a mid-sized contemporary formal and open concept light wood floor and beige floor living room remodel in New York with white walls and a wall-mounted tv
Inspiration for a mid-sized contemporary formal and open concept light wood floor and beige floor living room remodel in New York with white walls and a wall-mounted tv
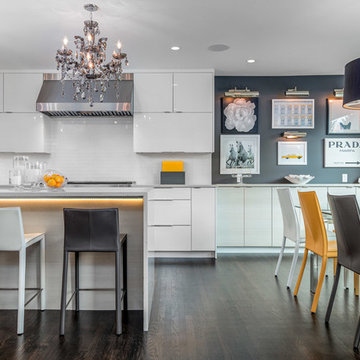
Abodian
Kitchen/dining room combo - mid-sized contemporary dark wood floor kitchen/dining room combo idea in Seattle with gray walls and no fireplace
Kitchen/dining room combo - mid-sized contemporary dark wood floor kitchen/dining room combo idea in Seattle with gray walls and no fireplace
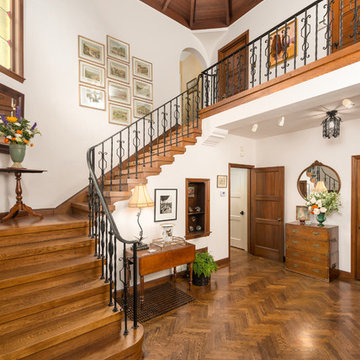
Foyer - large mediterranean medium tone wood floor and brown floor foyer idea in San Francisco with white walls
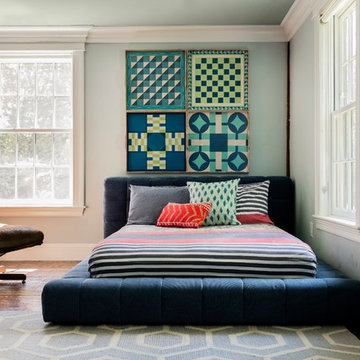
photo: Michael J Lee
Example of a large transitional guest medium tone wood floor bedroom design in Boston with blue walls, a standard fireplace and a stone fireplace
Example of a large transitional guest medium tone wood floor bedroom design in Boston with blue walls, a standard fireplace and a stone fireplace
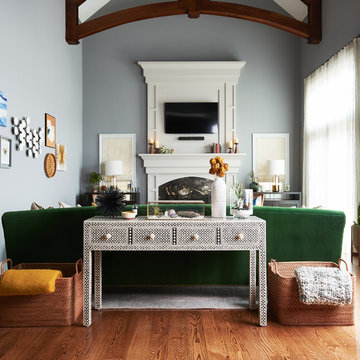
Interior Design services for the family room of the client's home. We wanted to bring the life and color of the outdoors inside for the family to enjoy all year round. Photo by Nate Extenson.
Gallery Walls Home Design Ideas
1

























