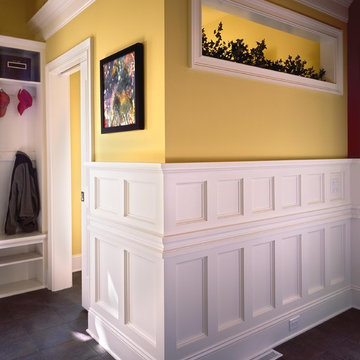Home

David Duncan Livingston
Large transitional dark wood floor vestibule photo in San Francisco with multicolored walls
Large transitional dark wood floor vestibule photo in San Francisco with multicolored walls

Architecture, Construction Management, Interior Design, Art Curation & Real Estate Advisement by Chango & Co.
Construction by MXA Development, Inc.
Photography by Sarah Elliott
See the home tour feature in Domino Magazine

Laura Moss
Freestanding bathtub - large victorian master white tile marble floor and white floor freestanding bathtub idea in New York with brown walls, open cabinets and white cabinets
Freestanding bathtub - large victorian master white tile marble floor and white floor freestanding bathtub idea in New York with brown walls, open cabinets and white cabinets

http://211westerlyroad.com
Introducing a distinctive residence in the coveted Weston Estate's neighborhood. A striking antique mirrored fireplace wall accents the majestic family room. The European elegance of the custom millwork in the entertainment sized dining room accents the recently renovated designer kitchen. Decorative French doors overlook the tiered granite and stone terrace leading to a resort-quality pool, outdoor fireplace, wading pool and hot tub. The library's rich wood paneling, an enchanting music room and first floor bedroom guest suite complete the main floor. The grande master suite has a palatial dressing room, private office and luxurious spa-like bathroom. The mud room is equipped with a dumbwaiter for your convenience. The walk-out entertainment level includes a state-of-the-art home theatre, wine cellar and billiards room that lead to a covered terrace. A semi-circular driveway and gated grounds complete the landscape for the ultimate definition of luxurious living.

Tall board and batten wainscoting is used to wrap this ensuite bath. An antique dresser was converted into a sink.
Inspiration for a mid-sized timeless master marble floor and gray floor bathroom remodel in Nashville with a drop-in sink, marble countertops, white countertops, dark wood cabinets, purple walls and recessed-panel cabinets
Inspiration for a mid-sized timeless master marble floor and gray floor bathroom remodel in Nashville with a drop-in sink, marble countertops, white countertops, dark wood cabinets, purple walls and recessed-panel cabinets
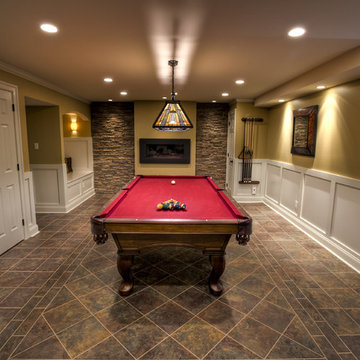
Fun Entertaining and Gaming Space. Large Intricate Pattern Porcelain Tile Floor, Raised Shadow Boxed Decorative Wainscoting, Stone Accent Walls with Wall Wash Lighting for Additional Lighting Feature, Contemporary Rectangular Gas Fireplace at Center adds to Modern Feel. Custom Built-In Reading Nook (Shown without Padding) Doubles as Storage Space Within. Less Formal Children's Media Center at Rear Area, New Custom Stairs for Elegant Entrance to Wonderful Finished Basement!
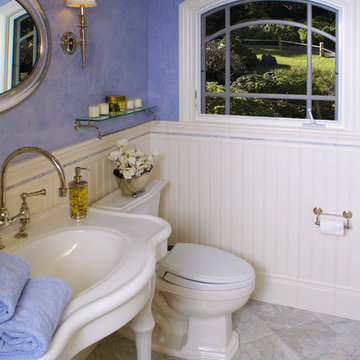
Los Altos Hills, CA.
Example of a classic powder room design in San Francisco
Example of a classic powder room design in San Francisco
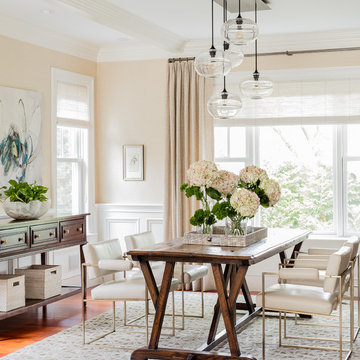
Michael J Lee Photography
Example of a large classic medium tone wood floor dining room design in Boston with beige walls
Example of a large classic medium tone wood floor dining room design in Boston with beige walls
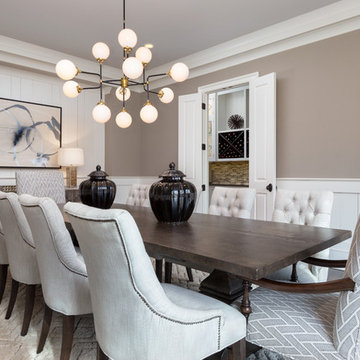
Example of a large transitional dark wood floor and brown floor enclosed dining room design in Atlanta with brown walls and no fireplace
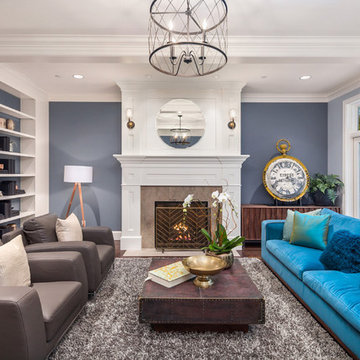
Matthew Gallant
Living room - large traditional formal and enclosed dark wood floor and brown floor living room idea in Seattle with blue walls, a standard fireplace and a stone fireplace
Living room - large traditional formal and enclosed dark wood floor and brown floor living room idea in Seattle with blue walls, a standard fireplace and a stone fireplace
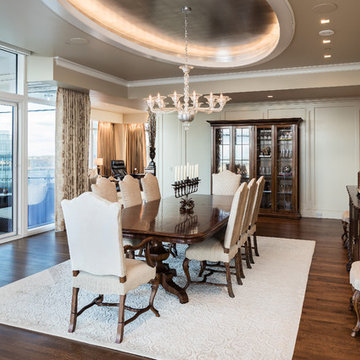
Stephen Reed
Kitchen/dining room combo - large traditional brown floor and dark wood floor kitchen/dining room combo idea in Dallas with beige walls
Kitchen/dining room combo - large traditional brown floor and dark wood floor kitchen/dining room combo idea in Dallas with beige walls
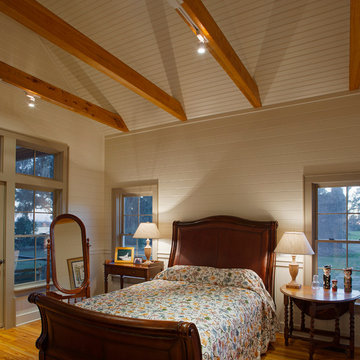
Atlantic Archives Inc, / Richard Leo Johnson
Example of a large cottage master light wood floor bedroom design in Charleston with white walls
Example of a large cottage master light wood floor bedroom design in Charleston with white walls
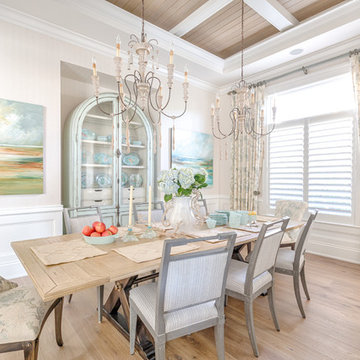
Large beach style medium tone wood floor and brown floor dining room photo in Miami with beige walls

Amy Bartlam
Mid-sized elegant l-shaped dark wood floor and brown floor seated home bar photo in Los Angeles with an undermount sink, open cabinets, white cabinets, granite countertops and black countertops
Mid-sized elegant l-shaped dark wood floor and brown floor seated home bar photo in Los Angeles with an undermount sink, open cabinets, white cabinets, granite countertops and black countertops
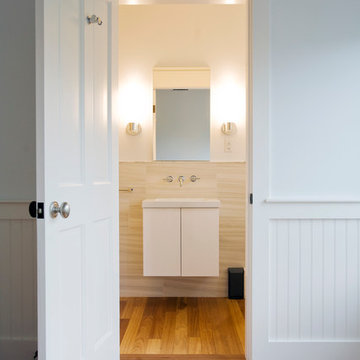
Chris Johnson - Project Designer and photography for Imai Keller Moore Architects
Inspiration for a mid-sized transitional medium tone wood floor bathroom remodel in Boston with flat-panel cabinets, white cabinets and white walls
Inspiration for a mid-sized transitional medium tone wood floor bathroom remodel in Boston with flat-panel cabinets, white cabinets and white walls
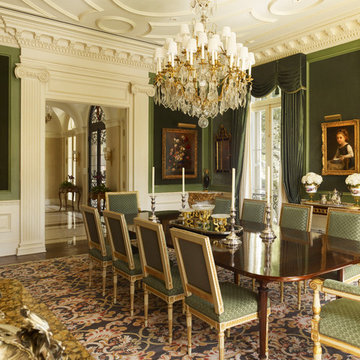
Alan Karchmer
Inspiration for a timeless dark wood floor enclosed dining room remodel in New Orleans with green walls
Inspiration for a timeless dark wood floor enclosed dining room remodel in New Orleans with green walls
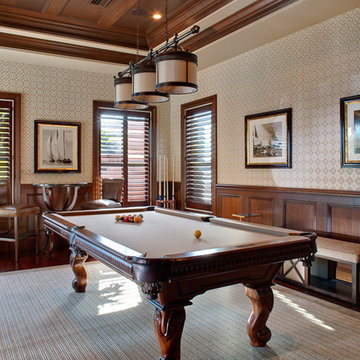
Mid-sized elegant enclosed dark wood floor and brown floor game room photo in Tampa with beige walls, no fireplace and no tv
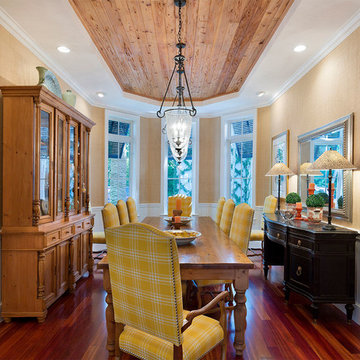
Dining Room
Example of a mid-sized island style medium tone wood floor and brown floor enclosed dining room design in Other with beige walls and no fireplace
Example of a mid-sized island style medium tone wood floor and brown floor enclosed dining room design in Other with beige walls and no fireplace
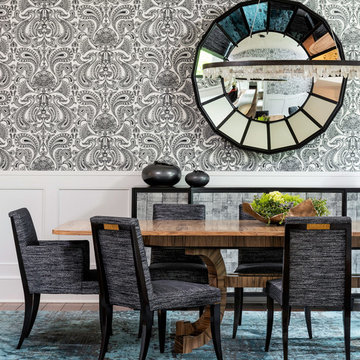
Interior Design by Sandra Meyers Interiors, Photo by Maxine Schnitzer
Large transitional medium tone wood floor dining room photo in DC Metro with multicolored walls
Large transitional medium tone wood floor dining room photo in DC Metro with multicolored walls
1






