Home Office Ideas
Refine by:
Budget
Sort by:Popular Today
1 - 20 of 265 photos
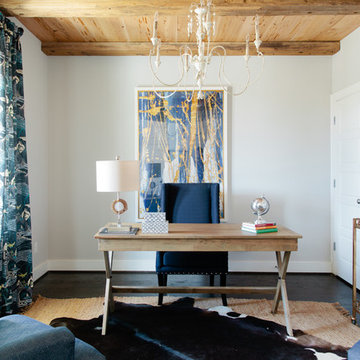
Example of a transitional freestanding desk dark wood floor study room design in Birmingham with white walls
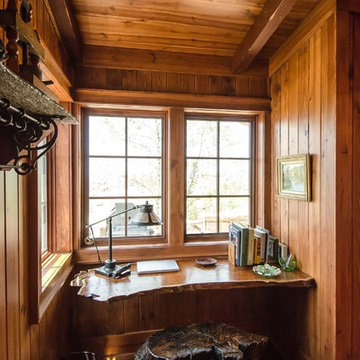
photo credit: http://davisgriffin.com/
Inspiration for a rustic built-in desk dark wood floor home office remodel in Other
Inspiration for a rustic built-in desk dark wood floor home office remodel in Other
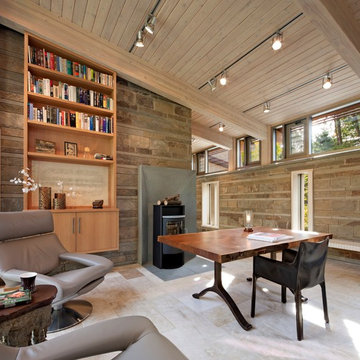
Large trendy freestanding desk beige floor and travertine floor study room photo in Boston with a wood stove and beige walls
Find the right local pro for your project
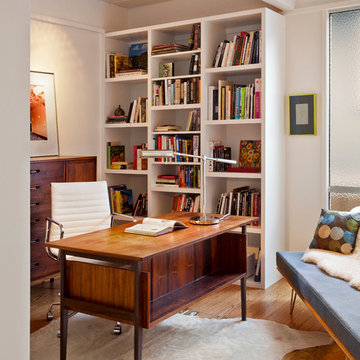
Robert Canfield Photography
1960s freestanding desk medium tone wood floor home office photo in San Francisco with white walls
1960s freestanding desk medium tone wood floor home office photo in San Francisco with white walls

A book loving family of four, Dan, Julia and their two daughters were looking to add on to and rearrange their three bedroom, one bathroom home to suit their unique needs for places to study, rest, play, and hide and go seek. A generous lot allowed for a addition to the north of the house connecting to the middle bedroom/den, and the design process, while initially motivated by the need for a more spacious and private master bedroom and bathroom, evolved to focus around Dan & Julia distinct desires for home offices.
Dan, a Minnesotan Medievalist, craved a cozy, wood paneled room with a nook for his reading chair and ample space for books, and, Julia, an American Studies professor with a focus on history of progressive children's literature, imagined a bright and airy space with plenty of shelf and desk space where she could peacefully focus on her latest project. What resulted was an addition with two offices, one upstairs, one downstairs, that were animated very differently by the presence of the connecting stair--Dan's reading nook nestled under the stair and Julia's office defined by a custom bookshelf stair rail that gave her plenty of storage down low and a sense of spaciousness above. A generous corridor with large windows on both sides serves as the transitional space between the addition and the original house as well as impromptu yoga room. The master suite extends from the end of the corridor towards the street creating a sense of separation from the original house which was remodeled to create a variety of family rooms and utility spaces including a small "office" for the girls, an entry hall with storage for shoes and jackets, a mud room, a new linen closet, an improved great room that reused an original window that had to be removed to connect to the addition. A palette of local and reclaimed wood provide prominent accents throughout the house including pecan flooring in the addition, barn doors faced with reclaimed pine flooring, reused solid wood doors from the original house, and shiplap paneling that was reclaimed during remodel.
Photography by: Michael Hsu
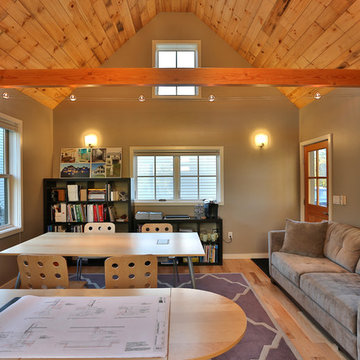
Jack Michaud Photography
Example of a transitional freestanding desk medium tone wood floor home studio design in Portland Maine with gray walls
Example of a transitional freestanding desk medium tone wood floor home studio design in Portland Maine with gray walls

Jack Michaud Photography
Example of a transitional built-in desk medium tone wood floor and brown floor home studio design in Portland Maine with gray walls
Example of a transitional built-in desk medium tone wood floor and brown floor home studio design in Portland Maine with gray walls

Sponsored
Columbus, OH
Dave Fox Design Build Remodelers
Columbus Area's Luxury Design Build Firm | 17x Best of Houzz Winner!

Cabinets: Dove Gray- Slab Drawers / floating shelves
Countertop: Caesarstone Moorland Fog 6046- 6” front face- miter edge
Ceiling wood floor: Shaw SW547 Yukon Maple 5”- 5002 Timberwolf
Photographer: Steve Chenn

This property was transformed from an 1870s YMCA summer camp into an eclectic family home, built to last for generations. Space was made for a growing family by excavating the slope beneath and raising the ceilings above. Every new detail was made to look vintage, retaining the core essence of the site, while state of the art whole house systems ensure that it functions like 21st century home.
This home was featured on the cover of ELLE Décor Magazine in April 2016.
G.P. Schafer, Architect
Rita Konig, Interior Designer
Chambers & Chambers, Local Architect
Frederika Moller, Landscape Architect
Eric Piasecki, Photographer

wood barn doors, double barn doors, narrow coffee table, built in cabinets, custom home, custom made, leather furniture, den, mountain home, natural materials, rustic wood
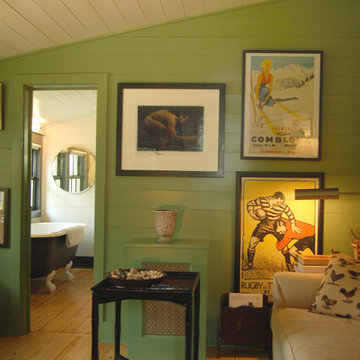
Inspiration for a shabby-chic style beige floor home office remodel in Austin with green walls
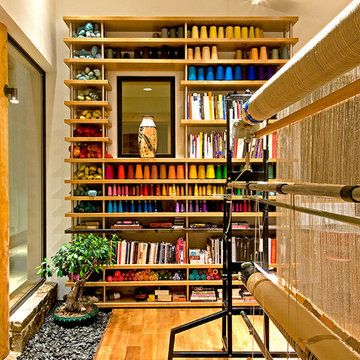
Designed for its challenging site with spectacular, unencumbered south-facing views, Aman 22 nestles comfortably into the slope. A water-feature, fire pit, and courtyard hot tub lure residents outdoors to enjoy the villas’ natural surroundings. The division between outdoors and indoors is blurred by low-profile windows that mark the minimal division along rock walls and floors that seamlessly continue from exterior to interior. A slatted fence-like door contributes to the transparency of the entryway, further integrating built and unbuilt environments.
Photo Credit: Douglas Kahn

The great room of the tiny house is the ultimate multi-purpose: living room, dining room, media room, guest bedroom, and yoga room. Lots of natural light brings the outside in and expand the feeling of space. Photo: Eileen Descallar Ringwald
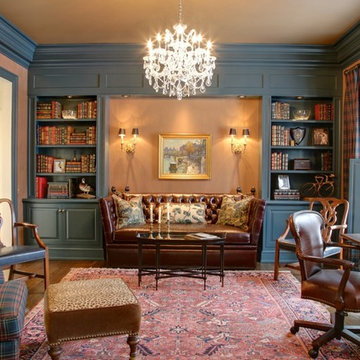
Sponsored
Columbus, OH
Snider & Metcalf Interior Design, LTD
Leading Interior Designers in Columbus, Ohio & Ponte Vedra, Florida
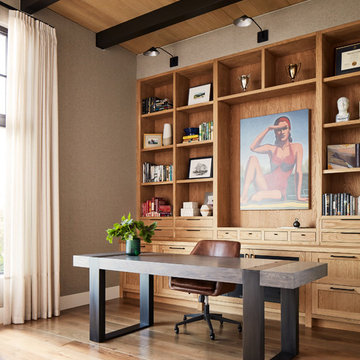
Home office - farmhouse freestanding desk medium tone wood floor home office idea in San Francisco with gray walls
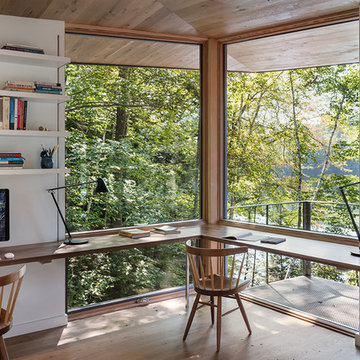
Chuck Choi Architectural Photography
Home office - modern built-in desk medium tone wood floor and brown floor home office idea in Boston with white walls
Home office - modern built-in desk medium tone wood floor and brown floor home office idea in Boston with white walls
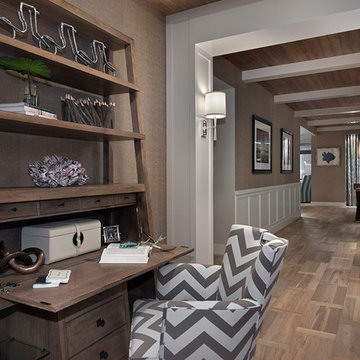
Beach style freestanding desk medium tone wood floor home office photo in Miami with brown walls
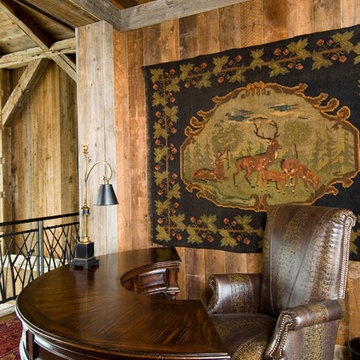
Hand Hewn Timbers, Rafter Stock Paneling, Corral Board Trim.
Photos by Jessie Moore Photography
Inspiration for a rustic freestanding desk medium tone wood floor home office remodel in Other
Inspiration for a rustic freestanding desk medium tone wood floor home office remodel in Other
Home Office Ideas

Sponsored
Columbus, OH
Dave Fox Design Build Remodelers
Columbus Area's Luxury Design Build Firm | 17x Best of Houzz Winner!
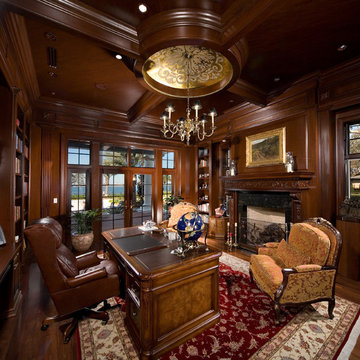
Inspiration for a large timeless freestanding desk dark wood floor home office remodel in Tampa with a standard fireplace
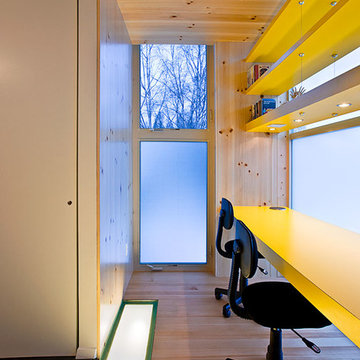
Home office - contemporary built-in desk light wood floor home office idea in Salt Lake City
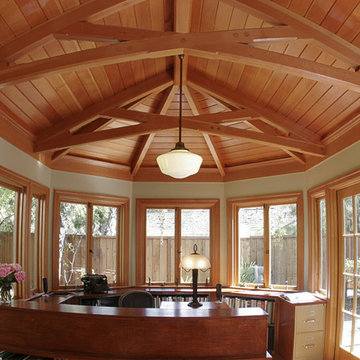
Inspiration for a timeless built-in desk home office remodel in San Francisco with beige walls
1





