All Wall Treatments Home Office with No Fireplace Ideas
Refine by:
Budget
Sort by:Popular Today
1 - 20 of 1,126 photos
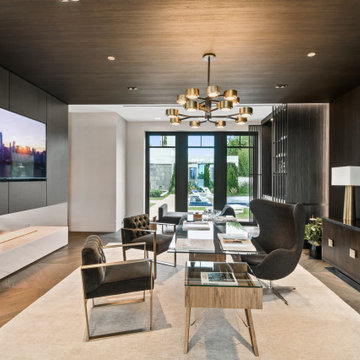
Inspiration for a contemporary freestanding desk medium tone wood floor, brown floor, wood ceiling and wood wall study room remodel in Miami with black walls and no fireplace
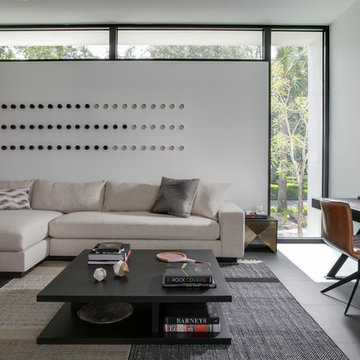
SeaThru is a new, waterfront, modern home. SeaThru was inspired by the mid-century modern homes from our area, known as the Sarasota School of Architecture.
This homes designed to offer more than the standard, ubiquitous rear-yard waterfront outdoor space. A central courtyard offer the residents a respite from the heat that accompanies west sun, and creates a gorgeous intermediate view fro guest staying in the semi-attached guest suite, who can actually SEE THROUGH the main living space and enjoy the bay views.
Noble materials such as stone cladding, oak floors, composite wood louver screens and generous amounts of glass lend to a relaxed, warm-contemporary feeling not typically common to these types of homes.
Photos by Ryan Gamma Photography
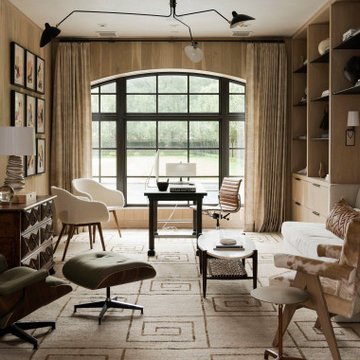
Transitional freestanding desk medium tone wood floor, brown floor and wood wall home office photo in Austin with brown walls and no fireplace
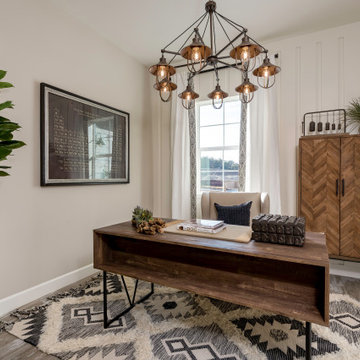
The Devonshire
Inspiration for a transitional freestanding desk medium tone wood floor, multicolored floor and wall paneling study room remodel in San Luis Obispo with beige walls and no fireplace
Inspiration for a transitional freestanding desk medium tone wood floor, multicolored floor and wall paneling study room remodel in San Luis Obispo with beige walls and no fireplace
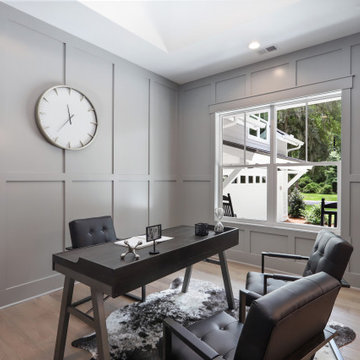
Example of a transitional freestanding desk medium tone wood floor, brown floor and wall paneling study room design in Atlanta with gray walls and no fireplace
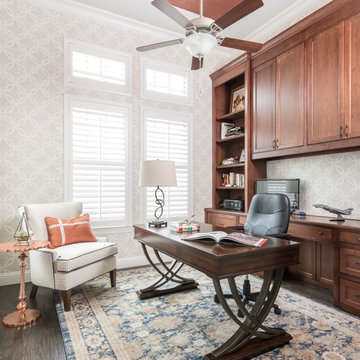
A transitional study serving its duality of business and personal activities. The use of wallpaper on both the walls and ceiling gives the room a visual interest through pattern and color. The use of the indigo blue and copper jewel tones throughout the area rug and accessories create a fabulous, yet functional space.
Michael Hunter Photography
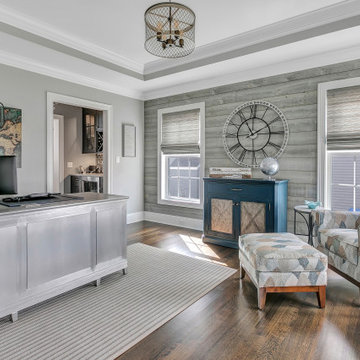
Study room - transitional freestanding desk medium tone wood floor, brown floor, tray ceiling and wood wall study room idea in New York with gray walls and no fireplace
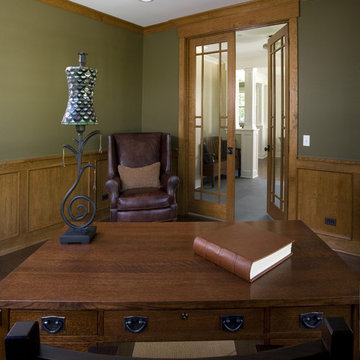
Photo by Linda Oyama-Bryan
Inspiration for a large craftsman freestanding desk medium tone wood floor, brown floor and wall paneling study room remodel in Chicago with green walls and no fireplace
Inspiration for a large craftsman freestanding desk medium tone wood floor, brown floor and wall paneling study room remodel in Chicago with green walls and no fireplace
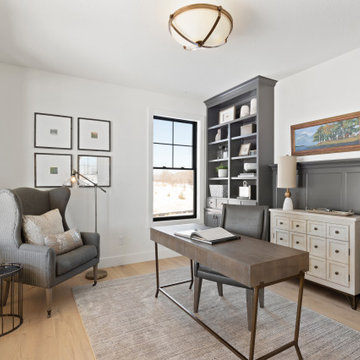
Example of a transitional freestanding desk light wood floor, wall paneling and beige floor home office design in Minneapolis with white walls and no fireplace

The Victoria's Study is a harmonious blend of classic and modern elements, creating a refined and inviting space. The walls feature elegant wainscoting that adds a touch of sophistication, complemented by the crisp white millwork and walls, creating a bright and airy atmosphere. The focal point of the room is a striking black wood desk, accompanied by a plush black suede chair, offering a comfortable and stylish workspace. Adorning the walls are black and white art pieces, adding an artistic flair to the study's decor. A cozy gray carpet covers the floor, creating a warm and inviting ambiance. A beautiful black and white rug further enhances the room's aesthetics, while a white table lamp illuminates the desk area. Completing the setup, a charming wicker bench and table offer a cozy seating nook, perfect for moments of relaxation and contemplation. The Victoria's Study is a captivating space that perfectly balances elegance and comfort, providing a delightful environment for work and leisure.
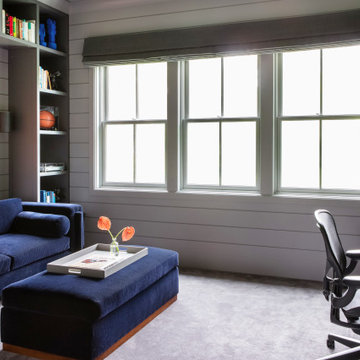
Advisement + Design - Construction advisement, custom millwork & custom furniture design, interior design & art curation by Chango & Co.
Inspiration for a mid-sized transitional built-in desk carpeted, gray floor, shiplap ceiling and shiplap wall study room remodel in New York with gray walls and no fireplace
Inspiration for a mid-sized transitional built-in desk carpeted, gray floor, shiplap ceiling and shiplap wall study room remodel in New York with gray walls and no fireplace

The Home Office and Den includes space for 2 desks, and full-height custom-built in shelving and cabinetry units.
The homeowner had previously updated their mid-century home to match their Prairie-style preferences - completing the Kitchen, Living and DIning Rooms. This project included a complete redesign of the Bedroom wing, including Master Bedroom Suite, guest Bedrooms, and 3 Baths; as well as the Office/Den and Dining Room, all to meld the mid-century exterior with expansive windows and a new Prairie-influenced interior. Large windows (existing and new to match ) let in ample daylight and views to their expansive gardens.
Photography by homeowner.
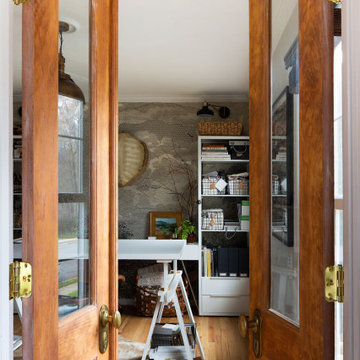
Custom doors were sourced, and combined with antique hardware, to create a unique first impression in this home office.
Home studio - mid-sized eclectic freestanding desk light wood floor and wallpaper home studio idea in Austin with gray walls and no fireplace
Home studio - mid-sized eclectic freestanding desk light wood floor and wallpaper home studio idea in Austin with gray walls and no fireplace
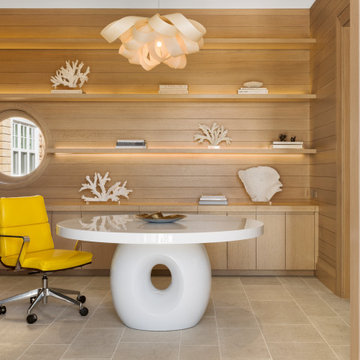
New construction of 6,500 SF main home and extensively renovated 4,100 SF guest house with new garage structures.
Highlights of this wonderfully intimate oceanfront compound include a Phantom car lift, salt water integrated fish tank in kitchen/dining area, curvilinear staircase with fiberoptic embedded lighting, and HomeWorks systems.
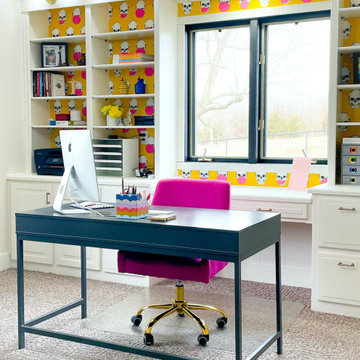
Nobody said that a home office had to be boring! In fact, a home office is the perfect place to show your personality and leave your mark.
This office is now a fun and productive place where the clients are happy to work inside. In the client’s words:
“I love working in my new office! I am so much more productive, energetic, creative, and feel like I can take on the day as I walk into work”.
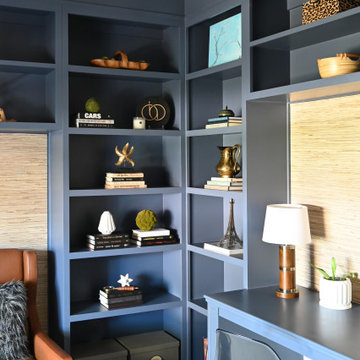
A plain space with a desk was transformed into this beautifully functional home office and library, complete with a window seat and tons of storage.
Small beach style built-in desk dark wood floor, brown floor and wallpaper study room photo in Houston with blue walls and no fireplace
Small beach style built-in desk dark wood floor, brown floor and wallpaper study room photo in Houston with blue walls and no fireplace
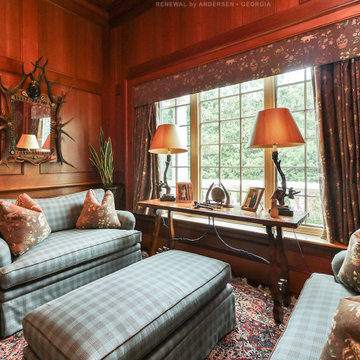
Warm and cozy den with new triple window combination we installed. This fantastic den with vaulted ceilings and wood paneling looks handsome with stylish furniture and new casement and picture windows installed. Now is the perfect time to get new home windows from Renewal by Andersen of Georgia, serving the entire state including Atlanta and Savannah.
Get started replacing your home windows -- Contact Us Today! (800) 352-6581
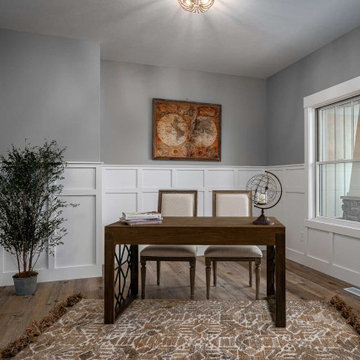
Home office space offers plenty of room and natural light and easily accessible inside the front door.
Study room - mid-sized craftsman freestanding desk vinyl floor, brown floor and wainscoting study room idea in Other with multicolored walls and no fireplace
Study room - mid-sized craftsman freestanding desk vinyl floor, brown floor and wainscoting study room idea in Other with multicolored walls and no fireplace
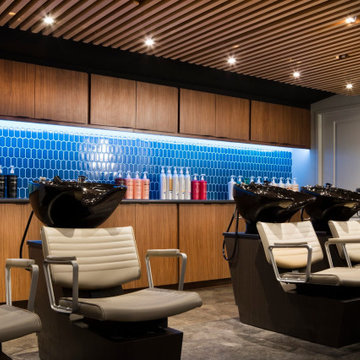
Inspiration for a large contemporary concrete floor, black floor, vaulted ceiling and wood wall home office remodel in Hawaii with multicolored walls and no fireplace
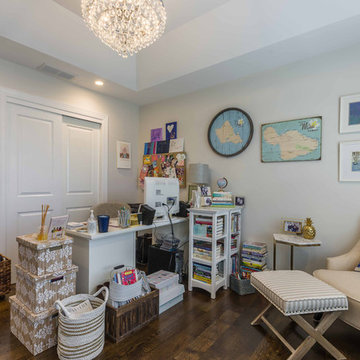
This 1990s brick home had decent square footage and a massive front yard, but no way to enjoy it. Each room needed an update, so the entire house was renovated and remodeled, and an addition was put on over the existing garage to create a symmetrical front. The old brown brick was painted a distressed white.
The 500sf 2nd floor addition includes 2 new bedrooms for their teen children, and the 12'x30' front porch lanai with standing seam metal roof is a nod to the homeowners' love for the Islands. Each room is beautifully appointed with large windows, wood floors, white walls, white bead board ceilings, glass doors and knobs, and interior wood details reminiscent of Hawaiian plantation architecture.
The kitchen was remodeled to increase width and flow, and a new laundry / mudroom was added in the back of the existing garage. The master bath was completely remodeled. Every room is filled with books, and shelves, many made by the homeowner.
Project photography by Kmiecik Imagery.
All Wall Treatments Home Office with No Fireplace Ideas
1





