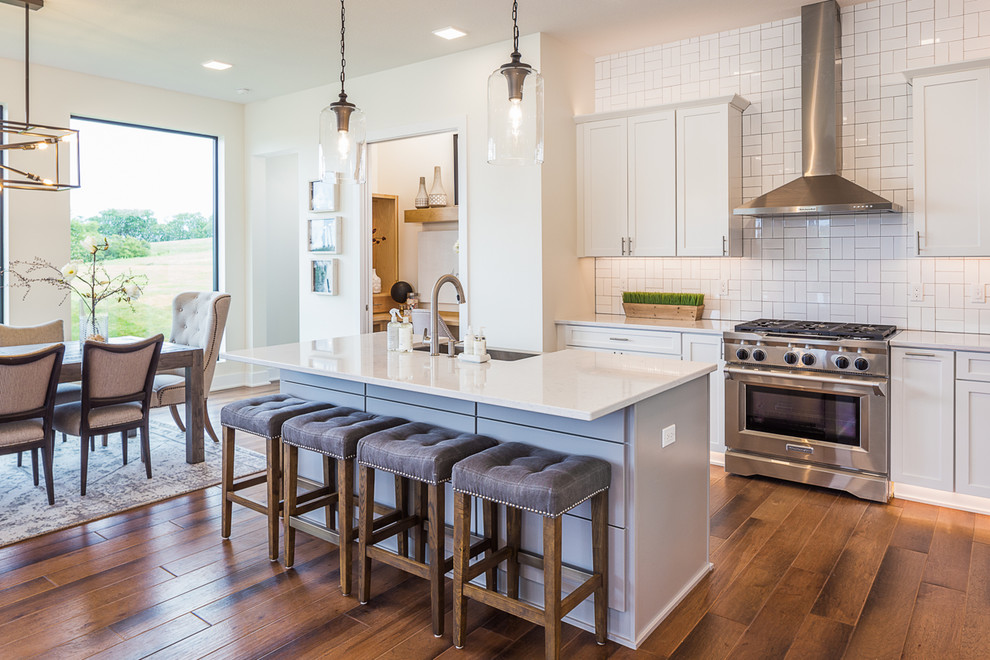
Home Show Expo 2017: Light and Bright Kitchen
Transitional Kitchen
This open concept kitchen was designed with the modern family in mind. The bright white cabinetry, backsplash and countertops bounce light, keeping things bright and airy. The large center island provides plenty of extra work space and is a perfect gathering spot. The contrast finish on the island makes it stand out as a focal point.
Instead of a formal dining room, the dining table is right off the kitchen. The reclaimed wood table is paired with mixed upholstered chairs for an elevated take on casual dining. A rug helps define the space and soften the look.
The tuck-away computer work station you see to the left lets the kids do homework or you pay the bills while being part of all the family action. When not in use, close the pocket door and it's like it's not even there!
Photo: Kerry Bern www.prepiowa.com







Open plan kitchen