Huge Coffered Ceiling Kitchen Ideas
Refine by:
Budget
Sort by:Popular Today
1 - 20 of 528 photos
Item 1 of 3

Beautiful grand kitchen, with a classy, light and airy feel. Each piece was designed and detailed for the functionality and needs of the family.
Huge transitional u-shaped medium tone wood floor, brown floor and coffered ceiling eat-in kitchen photo in Santa Barbara with an undermount sink, raised-panel cabinets, white cabinets, marble countertops, white backsplash, marble backsplash, stainless steel appliances, an island and white countertops
Huge transitional u-shaped medium tone wood floor, brown floor and coffered ceiling eat-in kitchen photo in Santa Barbara with an undermount sink, raised-panel cabinets, white cabinets, marble countertops, white backsplash, marble backsplash, stainless steel appliances, an island and white countertops

Huge transitional u-shaped medium tone wood floor and coffered ceiling open concept kitchen photo in Seattle with an undermount sink, recessed-panel cabinets, black cabinets, granite countertops, gray backsplash, porcelain backsplash, stainless steel appliances, an island and gray countertops

Large kitchen with dining area, white cabinets, coffered ceiling and wall mountetd ovens.
Inspiration for a huge transitional galley medium tone wood floor, coffered ceiling and beige floor eat-in kitchen remodel in Other with recessed-panel cabinets, white cabinets, marble countertops, gray backsplash, stainless steel appliances, two islands, gray countertops and an undermount sink
Inspiration for a huge transitional galley medium tone wood floor, coffered ceiling and beige floor eat-in kitchen remodel in Other with recessed-panel cabinets, white cabinets, marble countertops, gray backsplash, stainless steel appliances, two islands, gray countertops and an undermount sink
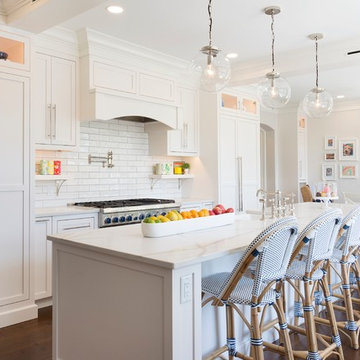
This is the most perfect use of the space. An expansive eleven-foot island and gourmet six-burner gas range are perfect for the at-home chef!
Example of a huge classic galley dark wood floor, brown floor and coffered ceiling eat-in kitchen design in Other with a farmhouse sink, shaker cabinets, white cabinets, white backsplash, subway tile backsplash, stainless steel appliances, an island, white countertops and quartz countertops
Example of a huge classic galley dark wood floor, brown floor and coffered ceiling eat-in kitchen design in Other with a farmhouse sink, shaker cabinets, white cabinets, white backsplash, subway tile backsplash, stainless steel appliances, an island, white countertops and quartz countertops
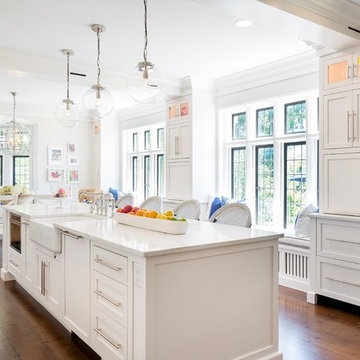
This is the most perfect use of the space. An expansive eleven-foot island and custom built in cabinets give the perfect amount of storage in this kitchen space.
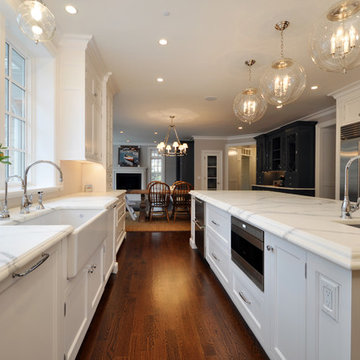
Custom built coffee bar located in the eat-in kitchen.
Eat-in kitchen - huge traditional u-shaped dark wood floor, brown floor and coffered ceiling eat-in kitchen idea in New York with a farmhouse sink, shaker cabinets, gray cabinets, marble countertops, white backsplash, stainless steel appliances, an island and white countertops
Eat-in kitchen - huge traditional u-shaped dark wood floor, brown floor and coffered ceiling eat-in kitchen idea in New York with a farmhouse sink, shaker cabinets, gray cabinets, marble countertops, white backsplash, stainless steel appliances, an island and white countertops
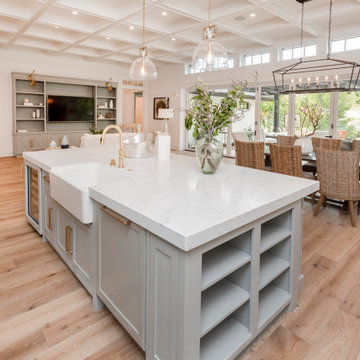
Eat-in kitchen - huge modern l-shaped light wood floor and coffered ceiling eat-in kitchen idea in San Diego with a farmhouse sink, recessed-panel cabinets, gray cabinets, marble countertops, stainless steel appliances, an island and white countertops
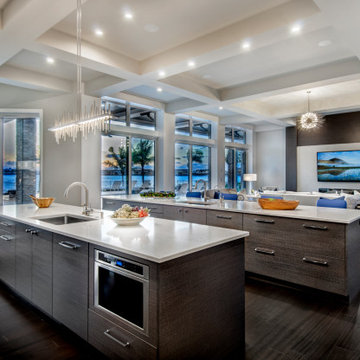
The home has a large spacious and open Great Room, Kitchen and Dining Area, all looking out to pool and lake beyond.
Example of a huge trendy brown floor and coffered ceiling kitchen design in Miami
Example of a huge trendy brown floor and coffered ceiling kitchen design in Miami
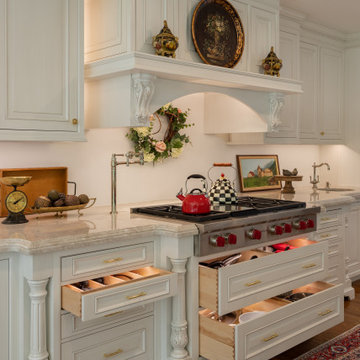
Family and friends can all gather together in this traditionally styled, elegant yet inviting kitchen in the heart of this southern home. Attention to detail in every direction. Ceiling mirrors the island, cabinetry boasts lit drawers and uppers alike, true glass mullioned doors, carved corners and posts, built ins, and more. This kitchen has it all!

We love this butler's pantry and scullery featuring white kitchen cabinets, double ovens, a farm sink and wood floors.
Example of a huge cottage chic galley medium tone wood floor, brown floor and coffered ceiling enclosed kitchen design in Phoenix with a farmhouse sink, recessed-panel cabinets, white cabinets, quartzite countertops, multicolored backsplash, marble backsplash, stainless steel appliances, no island and white countertops
Example of a huge cottage chic galley medium tone wood floor, brown floor and coffered ceiling enclosed kitchen design in Phoenix with a farmhouse sink, recessed-panel cabinets, white cabinets, quartzite countertops, multicolored backsplash, marble backsplash, stainless steel appliances, no island and white countertops
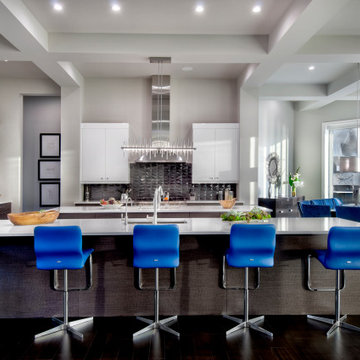
The home has a large spacious and open Great Room, Kitchen and Dining Area, all looking out to pool and lake beyond.
Example of a huge trendy dark wood floor, brown floor and coffered ceiling eat-in kitchen design in Miami with a single-bowl sink, flat-panel cabinets, white cabinets, quartz countertops, ceramic backsplash, stainless steel appliances and two islands
Example of a huge trendy dark wood floor, brown floor and coffered ceiling eat-in kitchen design in Miami with a single-bowl sink, flat-panel cabinets, white cabinets, quartz countertops, ceramic backsplash, stainless steel appliances and two islands
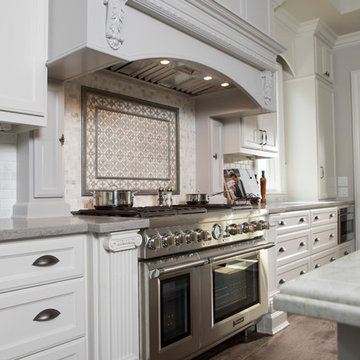
Inspiration for a huge timeless u-shaped medium tone wood floor, brown floor and coffered ceiling enclosed kitchen remodel in Houston with an undermount sink, shaker cabinets, marble countertops, stainless steel appliances, an island and gray countertops
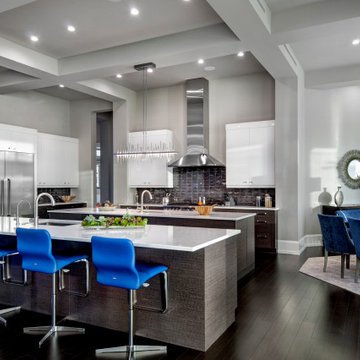
The home has a large spacious and open Great Room, Kitchen and Dining Area, all looking out to pool and lake beyond.
Example of a huge trendy l-shaped brown floor, coffered ceiling and dark wood floor eat-in kitchen design in Miami with a single-bowl sink, flat-panel cabinets, white cabinets, quartz countertops, ceramic backsplash, stainless steel appliances and two islands
Example of a huge trendy l-shaped brown floor, coffered ceiling and dark wood floor eat-in kitchen design in Miami with a single-bowl sink, flat-panel cabinets, white cabinets, quartz countertops, ceramic backsplash, stainless steel appliances and two islands
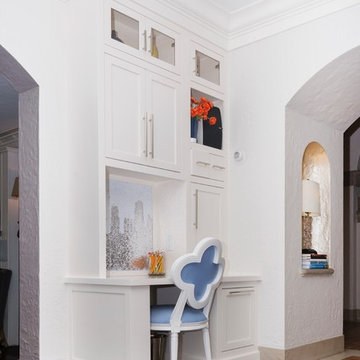
A great use of space in the corner with a small desk space with the same matching inset cabinet doors and white quartz top
Eat-in kitchen - huge traditional galley dark wood floor, brown floor and coffered ceiling eat-in kitchen idea in Other with a farmhouse sink, shaker cabinets, white cabinets, quartz countertops, white backsplash, subway tile backsplash, stainless steel appliances, an island and white countertops
Eat-in kitchen - huge traditional galley dark wood floor, brown floor and coffered ceiling eat-in kitchen idea in Other with a farmhouse sink, shaker cabinets, white cabinets, quartz countertops, white backsplash, subway tile backsplash, stainless steel appliances, an island and white countertops
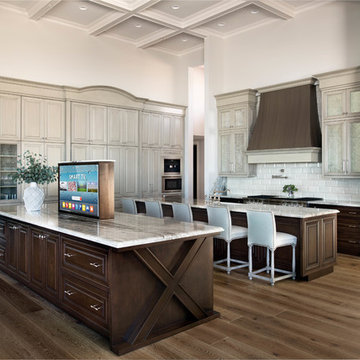
There is abundant storage in this kitchen. It offers a wall of decorative cabinetry and two islands. The wall of kitchen cabinets include a door into a large walk-in pantry. The pantry is located behind the cabinetry’s façade and is a fun surprise for visitors. Antique, mirrored glass-door cabinets flank the kitchen hood and a pop-up television raises from front island’s quartzite countertop when the cook or guests want to engage.
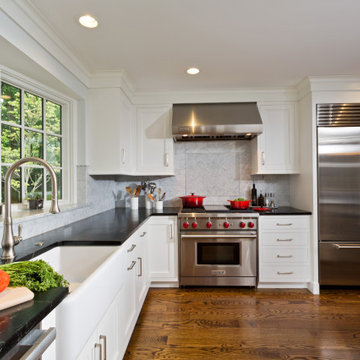
Huge elegant l-shaped medium tone wood floor, brown floor and coffered ceiling eat-in kitchen photo in Boston with a farmhouse sink, beaded inset cabinets, white cabinets, marble countertops, gray backsplash, marble backsplash, stainless steel appliances, an island and gray countertops
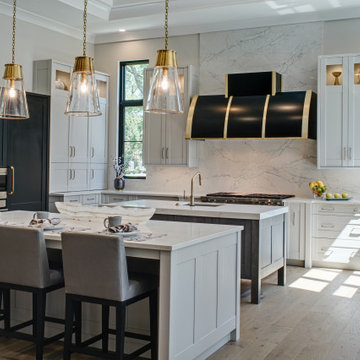
"This beautiful design started with a clean open slate and lots of design opportunities. The homeowner was looking for a large oversized spacious kitchen designed for easy meal prep for multiple cooks and room for entertaining a large oversized family.
The architect’s plans had a single island with large windows on both main walls. The one window overlooked the unattractive side of a neighbor’s house while the other was not large enough to see the beautiful large back yard. The kitchen entry location made the mudroom extremely small and left only a few design options for the kitchen layout. The almost 14’ high ceilings also gave lots of opportunities for a unique design, but care had to be taken to still make the space feel warm and cozy.
After drawing four design options, one was chosen that relocated the entry from the mudroom, making the mudroom a lot more accessible. A prep island across from the range and an entertaining island were included. The entertaining island included a beverage refrigerator for guests to congregate around and to help them stay out of the kitchen work areas. The small island appeared to be floating on legs and incorporates a sink and single dishwasher drawer for easy clean up of pots and pans.
The end result was a stunning spacious room for this large extended family to enjoy."
- Drury Design
Features cabinetry from Rutt
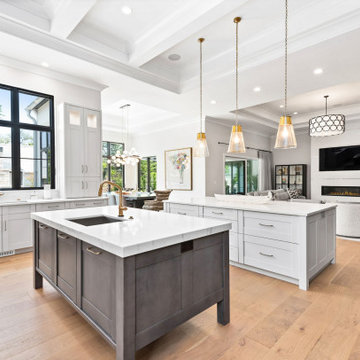
Kitchen
Huge transitional u-shaped light wood floor, brown floor and coffered ceiling kitchen photo in Chicago with an undermount sink, shaker cabinets, gray cabinets, quartz countertops, white backsplash, quartz backsplash, stainless steel appliances, two islands and white countertops
Huge transitional u-shaped light wood floor, brown floor and coffered ceiling kitchen photo in Chicago with an undermount sink, shaker cabinets, gray cabinets, quartz countertops, white backsplash, quartz backsplash, stainless steel appliances, two islands and white countertops
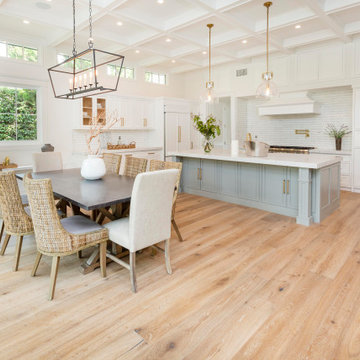
Inspiration for a huge modern l-shaped light wood floor and coffered ceiling eat-in kitchen remodel in San Diego with a farmhouse sink, recessed-panel cabinets, white cabinets, marble countertops, white backsplash, glass tile backsplash, stainless steel appliances, an island and white countertops
Huge Coffered Ceiling Kitchen Ideas
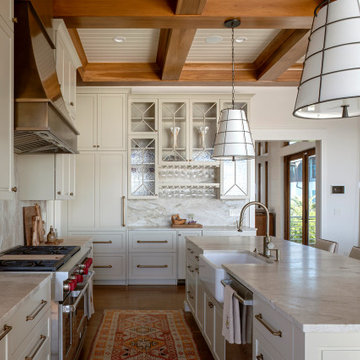
Example of a huge beach style l-shaped medium tone wood floor, brown floor and coffered ceiling open concept kitchen design in Other with a farmhouse sink, recessed-panel cabinets, white cabinets, marble countertops, white backsplash, marble backsplash, stainless steel appliances, an island and white countertops
1





