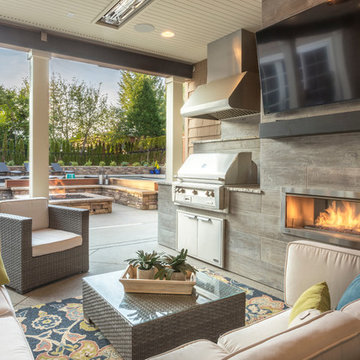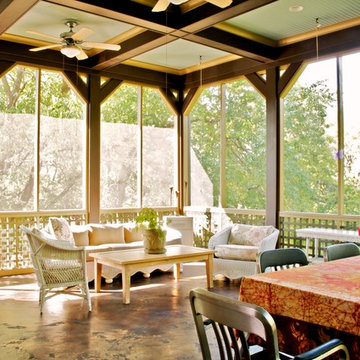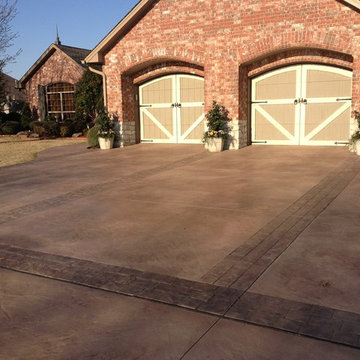Huge Concrete Porch Ideas
Refine by:
Budget
Sort by:Popular Today
1 - 20 of 147 photos
Item 1 of 3

This early 20th century Poppleton Park home was originally 2548 sq ft. with a small kitchen, nook, powder room and dining room on the first floor. The second floor included a single full bath and 3 bedrooms. The client expressed a need for about 1500 additional square feet added to the basement, first floor and second floor. In order to create a fluid addition that seamlessly attached to this home, we tore down the original one car garage, nook and powder room. The addition was added off the northern portion of the home, which allowed for a side entry garage. Plus, a small addition on the Eastern portion of the home enlarged the kitchen, nook and added an exterior covered porch.
Special features of the interior first floor include a beautiful new custom kitchen with island seating, stone countertops, commercial appliances, large nook/gathering with French doors to the covered porch, mud and powder room off of the new four car garage. Most of the 2nd floor was allocated to the master suite. This beautiful new area has views of the park and includes a luxurious master bath with free standing tub and walk-in shower, along with a 2nd floor custom laundry room!
Attention to detail on the exterior was essential to keeping the charm and character of the home. The brick façade from the front view was mimicked along the garage elevation. A small copper cap above the garage doors and 6” half-round copper gutters finish the look.
KateBenjamin Photography

Paint by Sherwin Williams
Body Color - Sycamore Tan - SW 2855
Trim Color - Urban Bronze - SW 7048
Exterior Stone by Eldorado Stone
Stone Product Mountain Ledge in Silverton
Garage Doors by Wayne Dalton
Door Product 9700 Series
Windows by Milgard Windows & Doors
Window Product Style Line® Series
Window Supplier Troyco - Window & Door
Lighting by Destination Lighting
Fixtures by Elk Lighting
Landscaping by GRO Outdoor Living
Customized & Built by Cascade West Development
Photography by ExposioHDR Portland
Original Plans by Alan Mascord Design Associates
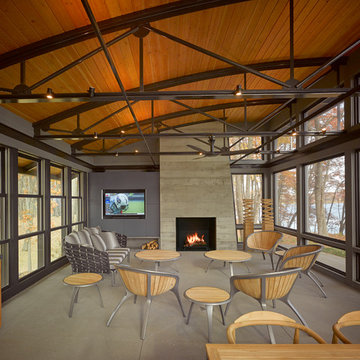
Natural light streams in everywhere through abundant glass, giving a 270 degree view of the lake. Reflecting straight angles of mahogany wood broken by zinc waves, this home blends efficiency with artistry.
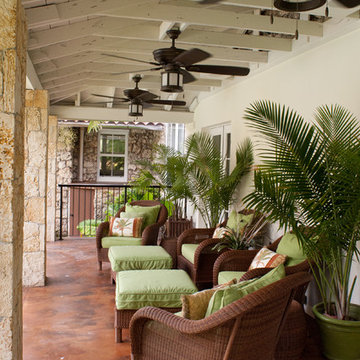
1916 Grove House renovation and addition. 2 story Main House with attached kitchen and converted garage with nanny flat and mud room. connection to Guest Cottage.
View of rear veranda with exposed preserved beams and roof cover.
Robert Klemm
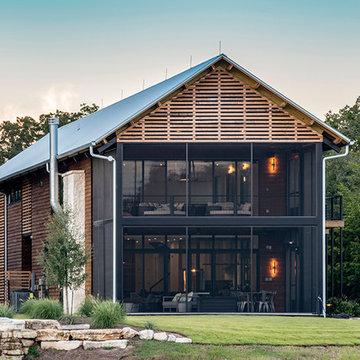
Photo: Marcel Erminy
This is an example of a huge modern concrete screened-in back porch design in Austin with a roof extension.
This is an example of a huge modern concrete screened-in back porch design in Austin with a roof extension.
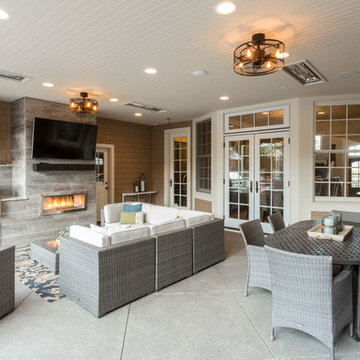
This is an example of a huge transitional concrete porch design in Portland with a roof extension.
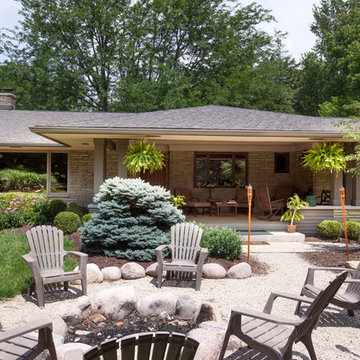
View from front yard to front porch. Deep, wide, concrete porch and pea gravel walkway to stone firept; perfect for entertaining family and friends.
Huge arts and crafts concrete front porch photo in Columbus with a fire pit and a roof extension
Huge arts and crafts concrete front porch photo in Columbus with a fire pit and a roof extension
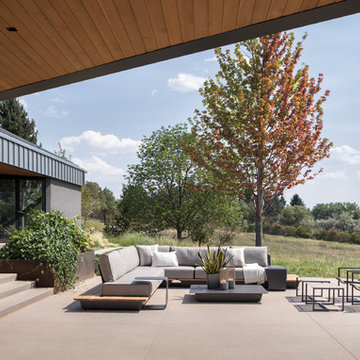
Contemporary Back Patio with Kettal and Manutti Furnishings, Photo by David Lauer Photography
Huge trendy concrete back porch photo in Other
Huge trendy concrete back porch photo in Other
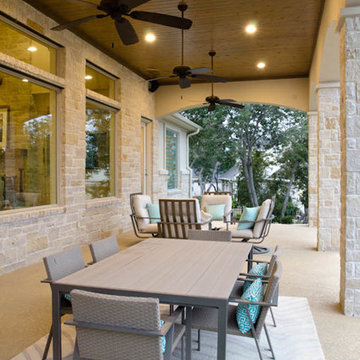
View of back porch
Huge elegant concrete back porch photo in Austin with a roof extension
Huge elegant concrete back porch photo in Austin with a roof extension
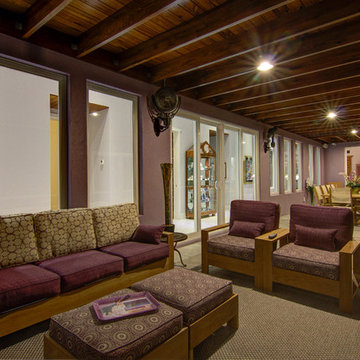
The Pearl is a Contemporary styled Florida Tropical home. The Pearl was designed and built by Josh Wynne Construction. The design was a reflection of the unusually shaped lot which is quite pie shaped. This green home is expected to achieve the LEED Platinum rating and is certified Energy Star, FGBC Platinum and FPL BuildSmart. Photos by Ryan Gamma
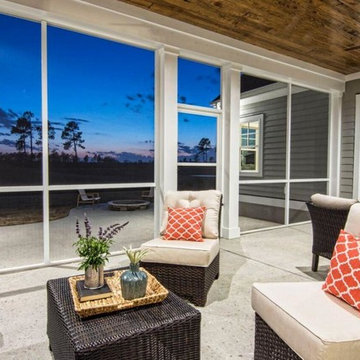
This back porch was captured by Unique Media and Design.
Inspiration for a huge transitional concrete screened-in back porch remodel in Other with a roof extension
Inspiration for a huge transitional concrete screened-in back porch remodel in Other with a roof extension
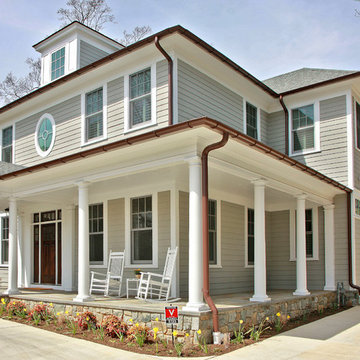
This whole house was build by Finecraft Contractors, and is the result of a teardown. This house is approximately 5,000 SF complete with a finished basement that has a gym, entertainment center, guestroom and bathroom, and a kids' playroom.
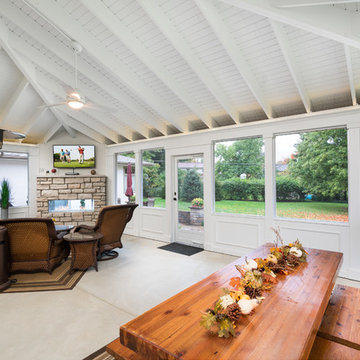
Marshall Evan Photography
This is an example of a huge transitional concrete back porch design in Columbus with a fire pit and a roof extension.
This is an example of a huge transitional concrete back porch design in Columbus with a fire pit and a roof extension.
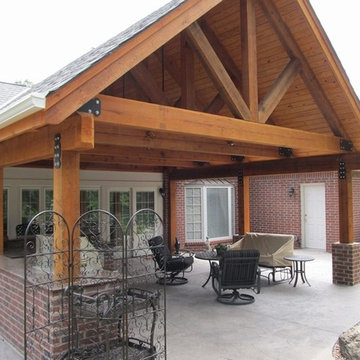
This is an example of a huge traditional concrete porch design in Other with a roof extension.

Michael J Lee
This is an example of a huge cottage concrete back porch design in Boston with a roof extension.
This is an example of a huge cottage concrete back porch design in Boston with a roof extension.
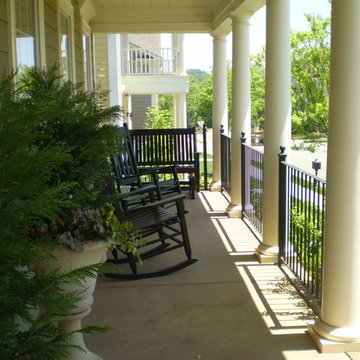
Covered porch with tongue and grove ceiling exudes Southern charm.
Huge elegant concrete front porch photo in Other
Huge elegant concrete front porch photo in Other
Huge Concrete Porch Ideas
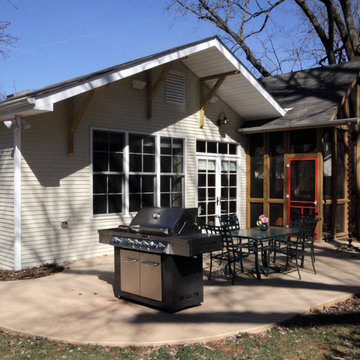
ARC Design-Build 1st Place
Historic Renovation
Huge eclectic concrete back porch idea in Other
Huge eclectic concrete back porch idea in Other
1






