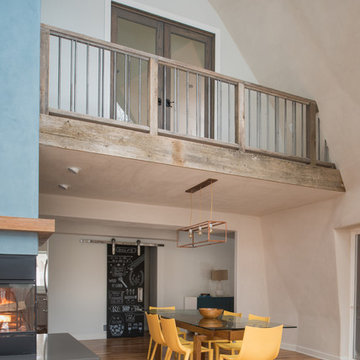Huge Dining Room with Blue Walls Ideas
Refine by:
Budget
Sort by:Popular Today
1 - 20 of 280 photos
Item 1 of 3
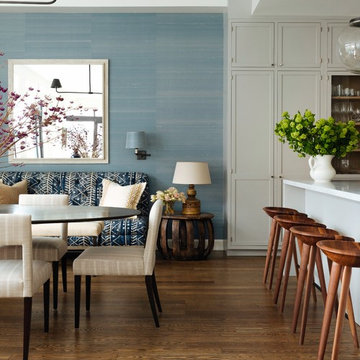
Inspiration for a huge transitional kitchen/dining room combo remodel in New York with blue walls
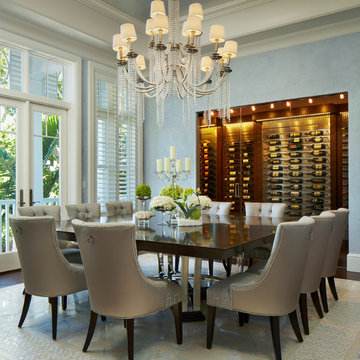
This photo was featured in Florida Design Magazine.
The dining room features a custom walnut wine room holding more than 100 bottles, a Swaim walnut dining table, Grafton Furniture’s nickel nailhead-trimmed leather chairs that sit atop a marble medallion center design edged with a marble mosaic and a chandelier created with dramatic crystal bead swags. The room also features wide blade window shutters, 8 in American Walnut flooring surround the marble mosaic center, crown molding on the ceiling, Venetian plaster walls, 8 inch base boards and transom windows. The table is a 3-inch thick custom walnut table from Swain sits on arcs and stainless steel uprights.
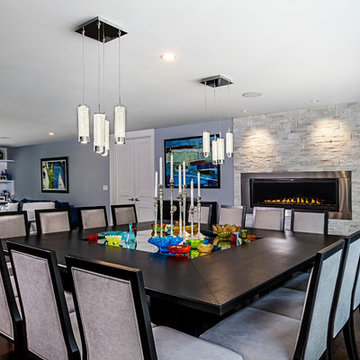
Photography by Jeff Garland
Example of a huge trendy dark wood floor and brown floor great room design in Detroit with blue walls, a standard fireplace and a stone fireplace
Example of a huge trendy dark wood floor and brown floor great room design in Detroit with blue walls, a standard fireplace and a stone fireplace
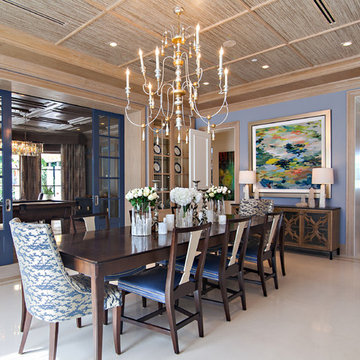
Dean Matthews
Inspiration for a huge transitional porcelain tile dining room remodel in Miami with blue walls
Inspiration for a huge transitional porcelain tile dining room remodel in Miami with blue walls
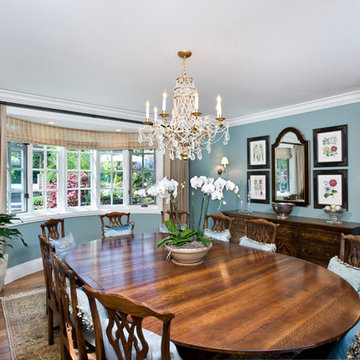
Builder: Markay Johnson Construction
visit: www.mjconstruction.com
Project Details:
Located on a beautiful corner lot of just over one acre, this sumptuous home presents Country French styling – with leaded glass windows, half-timber accents, and a steeply pitched roof finished in varying shades of slate. Completed in 2006, the home is magnificently appointed with traditional appeal and classic elegance surrounding a vast center terrace that accommodates indoor/outdoor living so easily. Distressed walnut floors span the main living areas, numerous rooms are accented with a bowed wall of windows, and ceilings are architecturally interesting and unique. There are 4 additional upstairs bedroom suites with the convenience of a second family room, plus a fully equipped guest house with two bedrooms and two bathrooms. Equally impressive are the resort-inspired grounds, which include a beautiful pool and spa just beyond the center terrace and all finished in Connecticut bluestone. A sport court, vast stretches of level lawn, and English gardens manicured to perfection complete the setting.
Photographer: Bernard Andre Photography
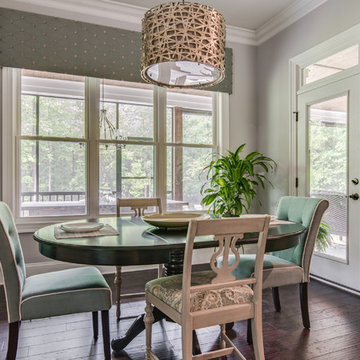
Breakfast room with drum shade chandelier.
Selected all the interior and exterior finishes and materials for this custom home. Furnishings were a combination of existing and new.
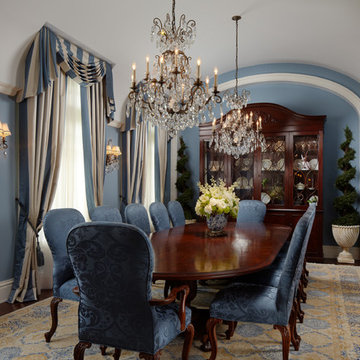
Inspiration for a huge timeless dark wood floor enclosed dining room remodel in Miami with blue walls

This Naples home was the typical Florida Tuscan Home design, our goal was to modernize the design with cleaner lines but keeping the Traditional Moulding elements throughout the home. This is a great example of how to de-tuscanize your home.
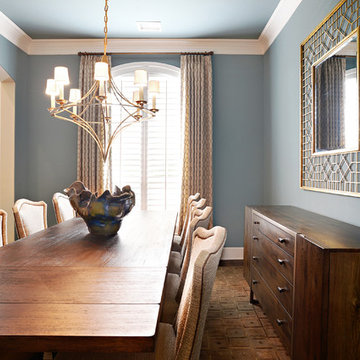
Huge elegant dark wood floor enclosed dining room photo in Dallas with blue walls and no fireplace
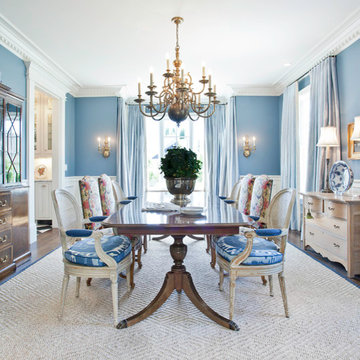
No detail overlooked, one will note, as this beautiful Traditional Colonial was constructed – from perfectly placed custom moldings to quarter sawn white oak flooring. The moment one steps into the foyer the details of this home come to life. The homes light and airy feel stems from floor to ceiling with windows spanning the back of the home with an impressive bank of doors leading to beautifully manicured gardens. From the start this Colonial revival came to life with vision and perfected design planning to create a breath taking Markay Johnson Construction masterpiece.
Builder: Markay Johnson Construction
visit: www.mjconstruction.com
Photographer: Scot Zimmerman
Designer: Hillary W. Taylor Interiors
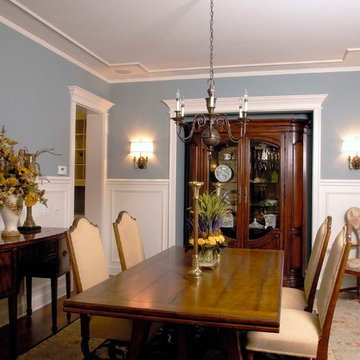
http://www.pickellbuilders.com. Photography by Linda Oyama Bryan. Dining Room features Recessed Panel Picture Frame Height Wainscot, ceiling detail, French Doors.
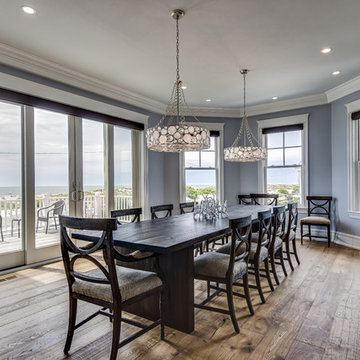
Example of a huge transitional medium tone wood floor and brown floor kitchen/dining room combo design in Philadelphia with blue walls and no fireplace
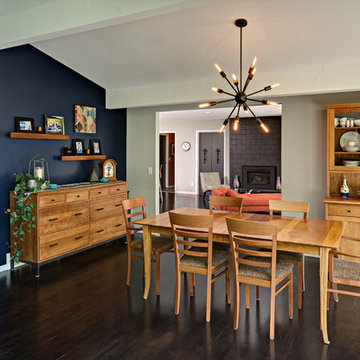
Huge transitional dark wood floor dining room photo in Minneapolis with blue walls and no fireplace
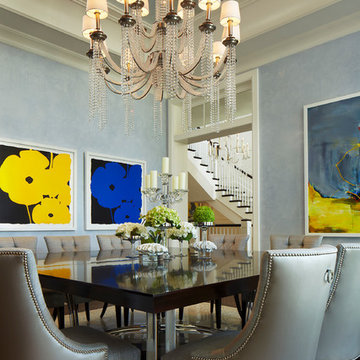
This photo was features in Florida Design Magazine.
The dining room features a custom walnut wine room holding more than 100 bottles, a Swaim walnut dining table, Grafton Furniture’s nickel nailhead-trimmed leather chairs that sit atop a marble medallion center design edged with a marble mosaic and a chandelier created with dramatic crystal bead swags. The room also features wide blade window shutters, 8 in American Walnut flooring surround the marble mosaic center, crown molding on the ceiling, Venetian plaster walls, 8 inch base boards and transom windows. The table is a 3-inch thick custom walnut table from Swain sits on arcs and stainless steel uprights. The stair case in the background is an American Walnut tread and handrail stair case. The artwork on the wall is titled Poppies by artist Donald Sultan.
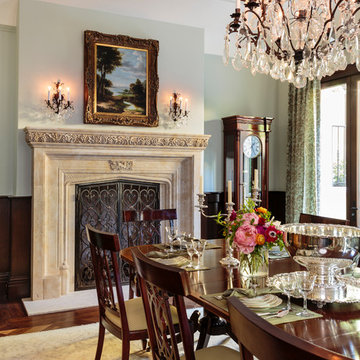
California Homes
Example of a huge tuscan dark wood floor enclosed dining room design in Los Angeles with blue walls, a standard fireplace and a stone fireplace
Example of a huge tuscan dark wood floor enclosed dining room design in Los Angeles with blue walls, a standard fireplace and a stone fireplace
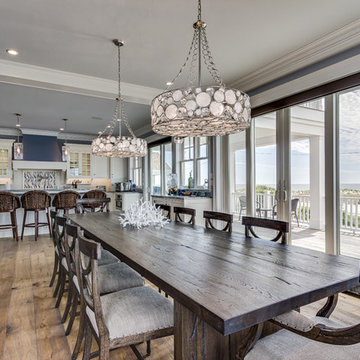
Huge transitional medium tone wood floor and brown floor kitchen/dining room combo photo in Philadelphia with blue walls and no fireplace
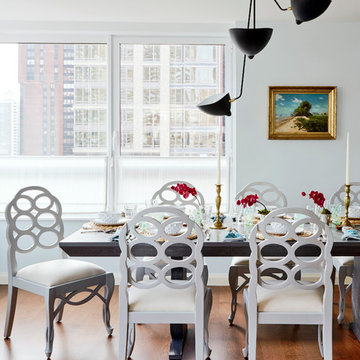
The south- and east-facing apartment gets copious amounts of light, and the open plan living and dining rooms are elegantly appointed, with furniture that is contemporary, but with a nod to traditional shapes.Traditional shapes in the dining room are modernized by monochromatic finishes. A midcentury chandelier is graphic punctuation in the neutral room.
Photographer: Christian Harder
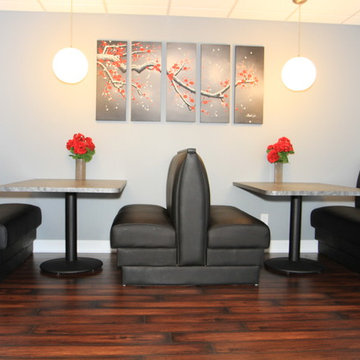
A warm and welcoming basement invites you to indulge in your favorite distractions. Step into this beautifully designed basement where entertainment is only the beginning. From the bar to the theater, family and friends will embrace this space as their favorite hangout spot.
Huge Dining Room with Blue Walls Ideas
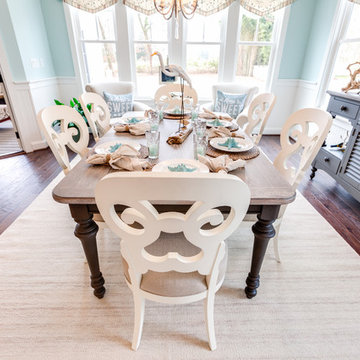
Jonathon Edwards Media
Inspiration for a huge coastal medium tone wood floor kitchen/dining room combo remodel in Other with blue walls
Inspiration for a huge coastal medium tone wood floor kitchen/dining room combo remodel in Other with blue walls
1






