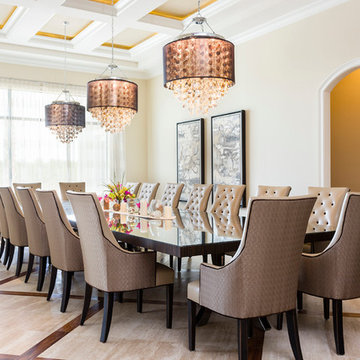Huge Enclosed Dining Room Ideas

The Dining Room was restored to its original appearance with new custom paneling and reclaimed antique pine flooring.
Robert Benson Photography
Example of a huge farmhouse medium tone wood floor enclosed dining room design in New York with a standard fireplace and a brick fireplace
Example of a huge farmhouse medium tone wood floor enclosed dining room design in New York with a standard fireplace and a brick fireplace
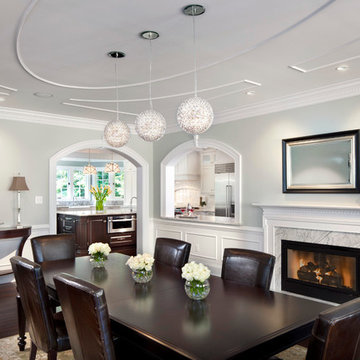
Photography by Morgan Howarth
Enclosed dining room - huge traditional dark wood floor enclosed dining room idea in DC Metro with gray walls, a standard fireplace and a stone fireplace
Enclosed dining room - huge traditional dark wood floor enclosed dining room idea in DC Metro with gray walls, a standard fireplace and a stone fireplace
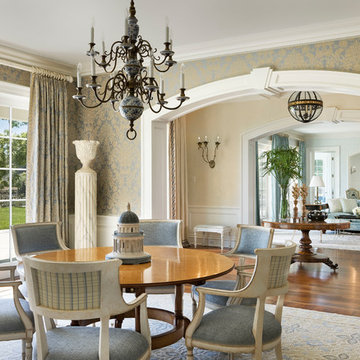
Spacious and elegant Dining Room flows gracefully into the Entrance Hall and Living Room. Photo by Durston Saylor
Enclosed dining room - huge victorian dark wood floor enclosed dining room idea in New York with multicolored walls
Enclosed dining room - huge victorian dark wood floor enclosed dining room idea in New York with multicolored walls
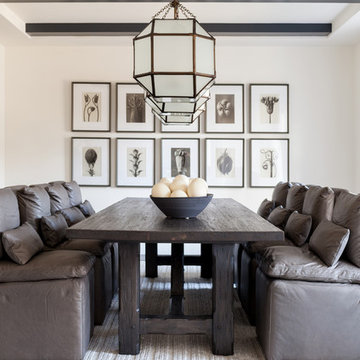
Interior Design, Custom Furniture Design, & Art Curation by Chango & Co.
Photography by Raquel Langworthy
See the project in Architectural Digest
Enclosed dining room - huge transitional dark wood floor enclosed dining room idea in New York with white walls and no fireplace
Enclosed dining room - huge transitional dark wood floor enclosed dining room idea in New York with white walls and no fireplace
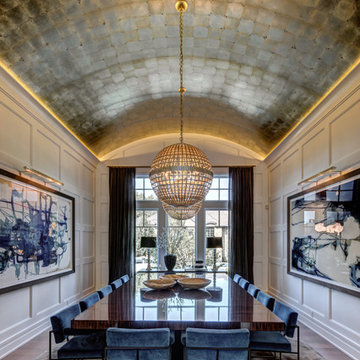
Huge trendy dark wood floor and brown floor enclosed dining room photo in Orange County with white walls and no fireplace
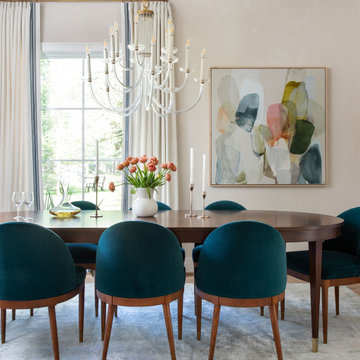
Enclosed dining room - huge contemporary light wood floor and brown floor enclosed dining room idea in Houston with white walls
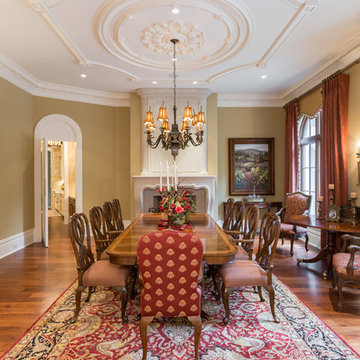
Sean Shanahan Photography
Example of a huge classic medium tone wood floor enclosed dining room design in DC Metro with beige walls, a standard fireplace and a stone fireplace
Example of a huge classic medium tone wood floor enclosed dining room design in DC Metro with beige walls, a standard fireplace and a stone fireplace
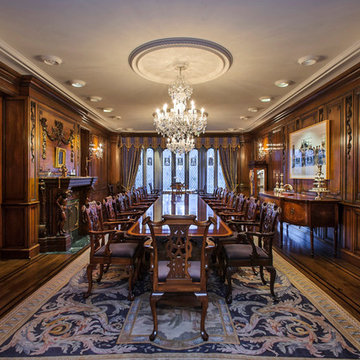
Dennis Mayer Photography
www.chilternestate.com
Enclosed dining room - huge eclectic dark wood floor and brown floor enclosed dining room idea in San Francisco with a standard fireplace and brown walls
Enclosed dining room - huge eclectic dark wood floor and brown floor enclosed dining room idea in San Francisco with a standard fireplace and brown walls
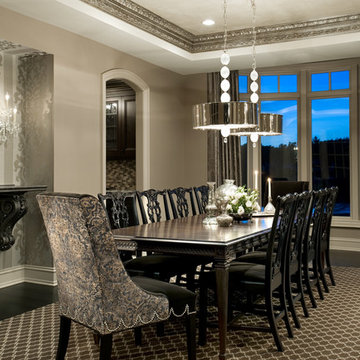
Formal dining room with dining table to accommodate 12 guests. Modern chandelier for a twist on traditional. Full design of all Architectural details and finishes with turn key finishes and styling.
Carlson Productions, LLC
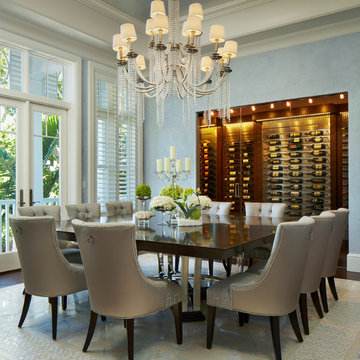
This photo was featured in Florida Design Magazine.
The dining room features a custom walnut wine room holding more than 100 bottles, a Swaim walnut dining table, Grafton Furniture’s nickel nailhead-trimmed leather chairs that sit atop a marble medallion center design edged with a marble mosaic and a chandelier created with dramatic crystal bead swags. The room also features wide blade window shutters, 8 in American Walnut flooring surround the marble mosaic center, crown molding on the ceiling, Venetian plaster walls, 8 inch base boards and transom windows. The table is a 3-inch thick custom walnut table from Swain sits on arcs and stainless steel uprights.
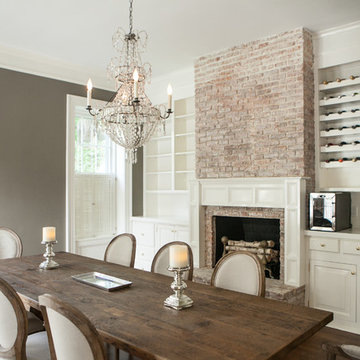
Photos: Denison Lourenco
Enclosed dining room - huge traditional medium tone wood floor enclosed dining room idea in New York with gray walls, a standard fireplace and a brick fireplace
Enclosed dining room - huge traditional medium tone wood floor enclosed dining room idea in New York with gray walls, a standard fireplace and a brick fireplace
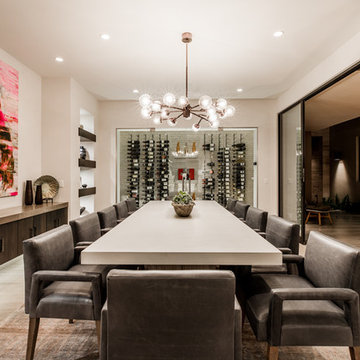
Inspiration for a huge contemporary enclosed dining room remodel in Las Vegas with beige walls
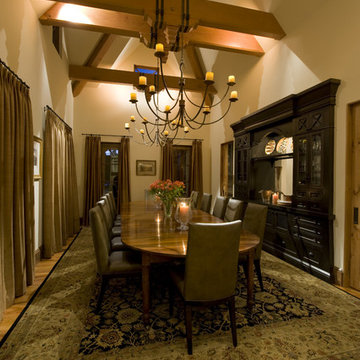
Huge elegant medium tone wood floor enclosed dining room photo in New Orleans with beige walls and no fireplace
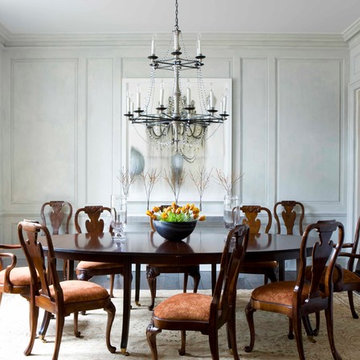
Example of a huge transitional dark wood floor enclosed dining room design in Atlanta with white walls and no fireplace
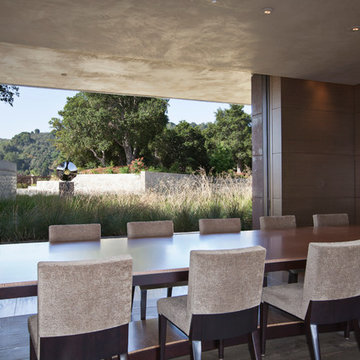
Interior Designer Jacques Saint Dizier
Landscape Architect Dustin Moore of Strata
while with Suzman Cole Design Associates
Frank Paul Perez, Red Lily Studios
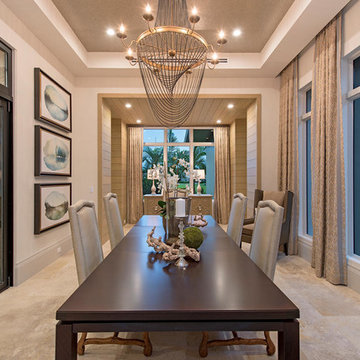
Inspiration for a huge transitional travertine floor enclosed dining room remodel in Miami with white walls
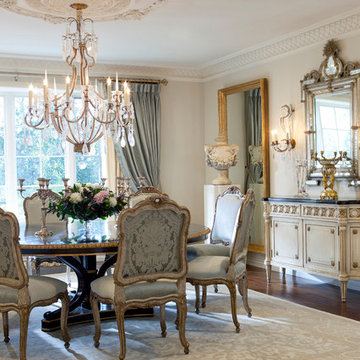
Richness of detail and a feeling of history create a sense of elegant refinement in this classical estate. Lovely patinaed finishes and fabrics, expert appointments, and a poetic palette are artfully mixed.
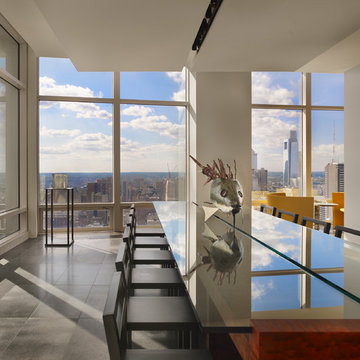
The Clients contacted Cecil Baker + Partners to reconfigure and remodel the top floor of a prominent Philadelphia high-rise into an urban pied-a-terre. The forty-five story apartment building, overlooking Washington Square Park and its surrounding neighborhoods, provided a modern shell for this truly contemporary renovation. Originally configured as three penthouse units, the 8,700 sf interior, as well as 2,500 square feet of terrace space, was to become a single residence with sweeping views of the city in all directions.
The Client’s mission was to create a city home for collecting and displaying contemporary glass crafts. Their stated desire was to cast an urban home that was, in itself, a gallery. While they enjoy a very vital family life, this home was targeted to their urban activities - entertainment being a central element.
The living areas are designed to be open and to flow into each other, with pockets of secondary functions. At large social events, guests feel free to access all areas of the penthouse, including the master bedroom suite. A main gallery was created in order to house unique, travelling art shows.
Stemming from their desire to entertain, the penthouse was built around the need for elaborate food preparation. Cooking would be visible from several entertainment areas with a “show” kitchen, provided for their renowned chef. Secondary preparation and cleaning facilities were tucked away.
The architects crafted a distinctive residence that is framed around the gallery experience, while also incorporating softer residential moments. Cecil Baker + Partners embraced every element of the new penthouse design beyond those normally associated with an architect’s sphere, from all material selections, furniture selections, furniture design, and art placement.
Barry Halkin and Todd Mason Photography
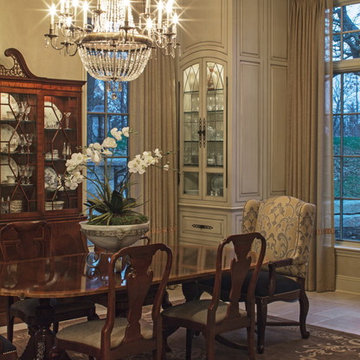
Tom Kessler Photography
Inspiration for a huge timeless limestone floor enclosed dining room remodel in Omaha with beige walls
Inspiration for a huge timeless limestone floor enclosed dining room remodel in Omaha with beige walls
Huge Enclosed Dining Room Ideas
1






