Huge Enclosed Living Room Ideas
Refine by:
Budget
Sort by:Popular Today
1 - 20 of 1,713 photos
Item 1 of 3
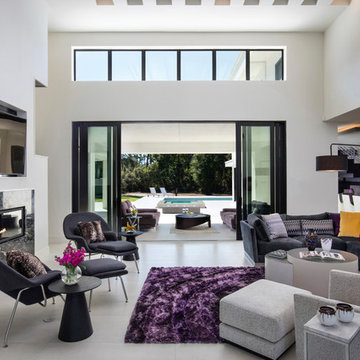
Family Room with continuation into Outdoor Living
UNEEK PHotography
Huge trendy enclosed porcelain tile and white floor living room photo in Orlando with white walls, a standard fireplace, a stone fireplace and a wall-mounted tv
Huge trendy enclosed porcelain tile and white floor living room photo in Orlando with white walls, a standard fireplace, a stone fireplace and a wall-mounted tv
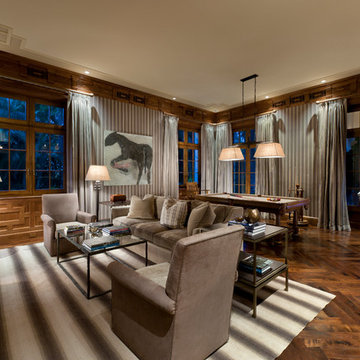
The billiard room includes intricate moldings and wood paneling designs inspired by classical and historical design precedents, with expert custom stains applied by master skilled artisans. The crown molding designs were adapted to incorporate today’s modern systems such as air conditioning as well as audio speakers to reduce their visual impact in the rooms.
Interior Architecture by Brian O'Keefe Architect, PC, with Interior Design by Marjorie Shushan.
Featured in Architectural Digest.
Photo by Liz Ordonoz.

Huge tuscan formal and enclosed travertine floor living room photo in Houston with beige walls, a standard fireplace and no tv

Living room - huge transitional formal and enclosed medium tone wood floor and brown floor living room idea in Orange County with beige walls, a standard fireplace, a stone fireplace and no tv
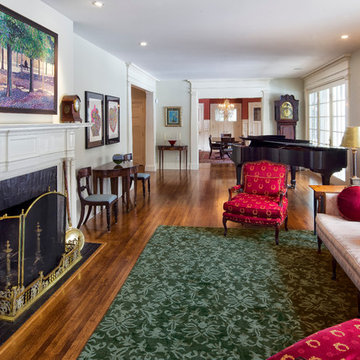
Formal living room doubles as a music room and the dining room is beyond seperated by pocket doors. French doors open to covered porch.
Living room - huge traditional enclosed medium tone wood floor living room idea in New York with a music area, gray walls, a standard fireplace, a wood fireplace surround and no tv
Living room - huge traditional enclosed medium tone wood floor living room idea in New York with a music area, gray walls, a standard fireplace, a wood fireplace surround and no tv
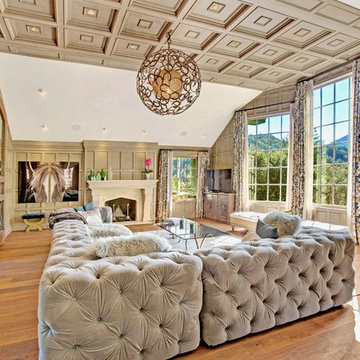
A seamless combination of traditional with contemporary design elements. This elegant, approx. 1.7 acre view estate is located on Ross's premier address. Every detail has been carefully and lovingly created with design and renovations completed in the past 12 months by the same designer that created the property for Google's founder. With 7 bedrooms and 8.5 baths, this 7200 sq. ft. estate home is comprised of a main residence, large guesthouse, studio with full bath, sauna with full bath, media room, wine cellar, professional gym, 2 saltwater system swimming pools and 3 car garage. With its stately stance, 41 Upper Road appeals to those seeking to make a statement of elegance and good taste and is a true wonderland for adults and kids alike. 71 Ft. lap pool directly across from breakfast room and family pool with diving board. Chef's dream kitchen with top-of-the-line appliances, over-sized center island, custom iron chandelier and fireplace open to kitchen and dining room.
Formal Dining Room Open kitchen with adjoining family room, both opening to outside and lap pool. Breathtaking large living room with beautiful Mt. Tam views.
Master Suite with fireplace and private terrace reminiscent of Montana resort living. Nursery adjoining master bath. 4 additional bedrooms on the lower level, each with own bath. Media room, laundry room and wine cellar as well as kids study area. Extensive lawn area for kids of all ages. Organic vegetable garden overlooking entire property.
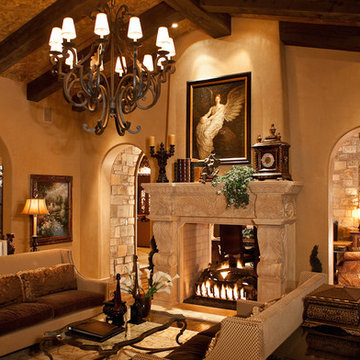
In love with traditional formal living room with a custom cast stone fireplace, chandelier, and wooden beams.
Example of a huge mountain style formal and enclosed medium tone wood floor living room design in Phoenix with beige walls, a two-sided fireplace and a stone fireplace
Example of a huge mountain style formal and enclosed medium tone wood floor living room design in Phoenix with beige walls, a two-sided fireplace and a stone fireplace
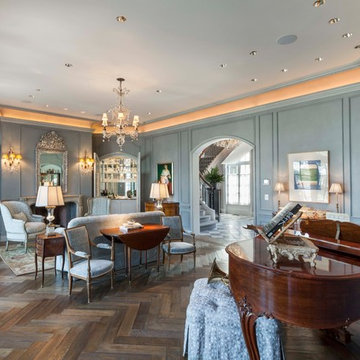
The large octagonal living room features transom French doors, full-height paneling, a coved ceiling, and dramatic lighting. Hand-planed and waxed to an antique finish, character grade Oak floors are laid in a Herringbone pattern. A formal French regency mantel and wet bar compel residents and guests to chat to one side while the baby grand piano and seating opposite could accommodate a chamber orchestra performance. Woodruff Brown Photography
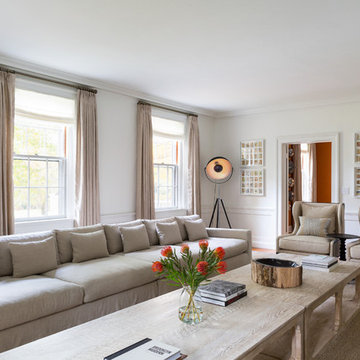
Interior Design, Interior Architecture, Custom Furniture Design, AV Design, Landscape Architecture, & Art Curation by Chango & Co.
Photography by Ball & Albanese

Huge transitional enclosed and formal vinyl floor and black floor living room photo in Cleveland with a tile fireplace, black walls, a ribbon fireplace and no tv
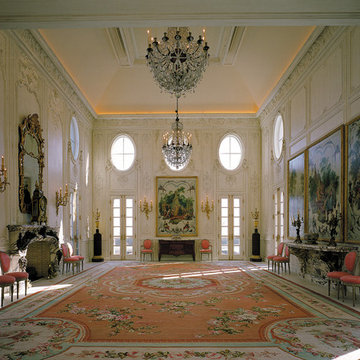
Laszlo Regos
Huge elegant formal and enclosed living room photo in Detroit with white walls, a standard fireplace and a stone fireplace
Huge elegant formal and enclosed living room photo in Detroit with white walls, a standard fireplace and a stone fireplace
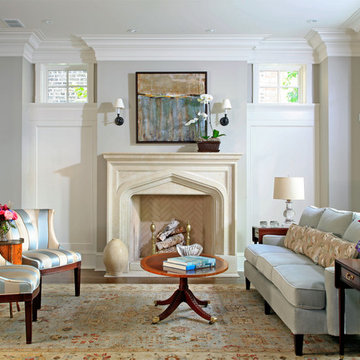
This brick and limestone, 6,000-square-foot residence exemplifies understated elegance. Located in the award-wining Blaine School District and within close proximity to the Southport Corridor, this is city living at its finest!
The foyer, with herringbone wood floors, leads to a dramatic, hand-milled oval staircase; an architectural element that allows sunlight to cascade down from skylights and to filter throughout the house. The floor plan has stately-proportioned rooms and includes formal Living and Dining Rooms; an expansive, eat-in, gourmet Kitchen/Great Room; four bedrooms on the second level with three additional bedrooms and a Family Room on the lower level; a Penthouse Playroom leading to a roof-top deck and green roof; and an attached, heated 3-car garage. Additional features include hardwood flooring throughout the main level and upper two floors; sophisticated architectural detailing throughout the house including coffered ceiling details, barrel and groin vaulted ceilings; painted, glazed and wood paneling; laundry rooms on the bedroom level and on the lower level; five fireplaces, including one outdoors; and HD Video, Audio and Surround Sound pre-wire distribution through the house and grounds. The home also features extensively landscaped exterior spaces, designed by Prassas Landscape Studio.
This home went under contract within 90 days during the Great Recession.
Featured in Chicago Magazine: http://goo.gl/Gl8lRm
Jim Yochum
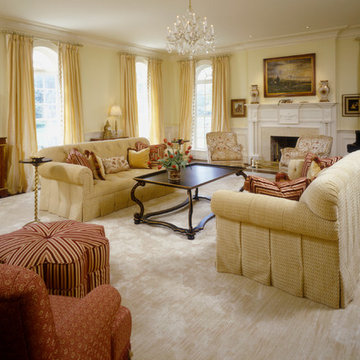
Large Formal Living Room
Huge elegant formal and enclosed medium tone wood floor living room photo in DC Metro with yellow walls, a standard fireplace, a tile fireplace and no tv
Huge elegant formal and enclosed medium tone wood floor living room photo in DC Metro with yellow walls, a standard fireplace, a tile fireplace and no tv
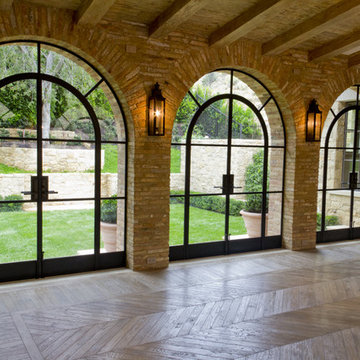
Custom steel radius top french doors with radius fixed surrounds.
Huge tuscan formal and enclosed light wood floor living room photo in Orange County with beige walls and no fireplace
Huge tuscan formal and enclosed light wood floor living room photo in Orange County with beige walls and no fireplace
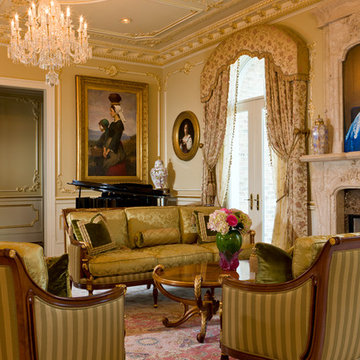
Gordon Beall
Example of a huge classic formal and enclosed medium tone wood floor living room design in DC Metro with beige walls, a standard fireplace, a stone fireplace and no tv
Example of a huge classic formal and enclosed medium tone wood floor living room design in DC Metro with beige walls, a standard fireplace, a stone fireplace and no tv
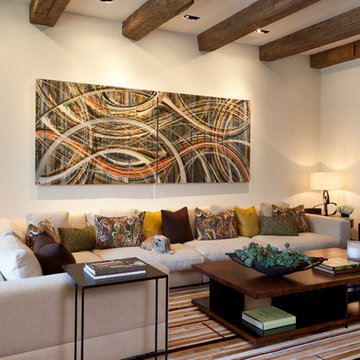
Inspiration for a huge contemporary enclosed dark wood floor living room remodel in Los Angeles with white walls
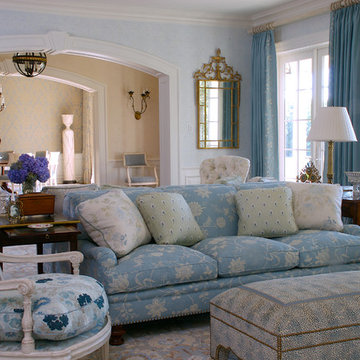
With a custom-made back to back sofa and inviting mix of upholstery and antiques this elegant Living Room can seat 20 or 2 in comfort and style. Photo by Mick Hales.

Positioned at the base of Camelback Mountain this hacienda is muy caliente! Designed for dear friends from New York, this home was carefully extracted from the Mrs’ mind.
She had a clear vision for a modern hacienda. Mirroring the clients, this house is both bold and colorful. The central focus was hospitality, outdoor living, and soaking up the amazing views. Full of amazing destinations connected with a curving circulation gallery, this hacienda includes water features, game rooms, nooks, and crannies all adorned with texture and color.
This house has a bold identity and a warm embrace. It was a joy to design for these long-time friends, and we wish them many happy years at Hacienda Del Sueño.
Project Details // Hacienda del Sueño
Architecture: Drewett Works
Builder: La Casa Builders
Landscape + Pool: Bianchi Design
Interior Designer: Kimberly Alonzo
Photographer: Dino Tonn
Wine Room: Innovative Wine Cellar Design
Publications
“Modern Hacienda: East Meets West in a Fabulous Phoenix Home,” Phoenix Home & Garden, November 2009
Awards
ASID Awards: First place – Custom Residential over 6,000 square feet
2009 Phoenix Home and Garden Parade of Homes
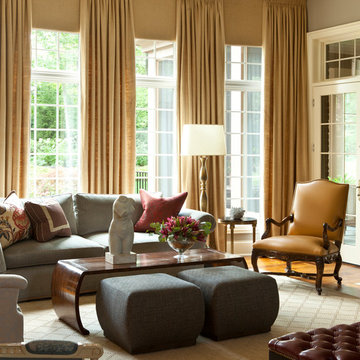
Marshall Morgan Erb Design Inc.
Photo: Nick Johnson
Huge transitional formal and enclosed medium tone wood floor living room photo in Chicago with gray walls, a wood fireplace surround and a wall-mounted tv
Huge transitional formal and enclosed medium tone wood floor living room photo in Chicago with gray walls, a wood fireplace surround and a wall-mounted tv
Huge Enclosed Living Room Ideas
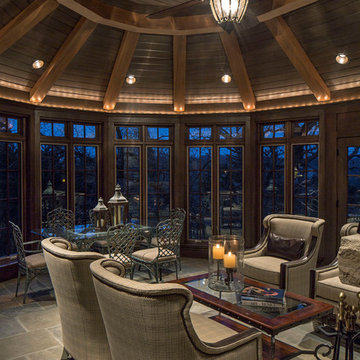
Tom Kessler Photography
Example of a huge classic enclosed living room design in Omaha with blue walls
Example of a huge classic enclosed living room design in Omaha with blue walls
1





