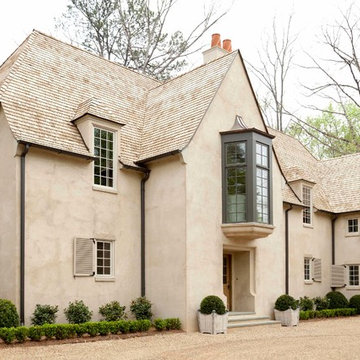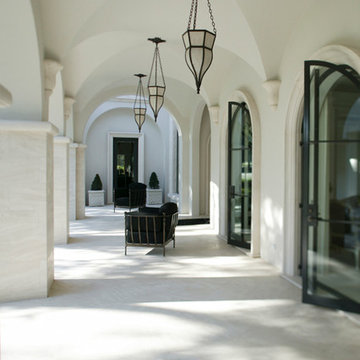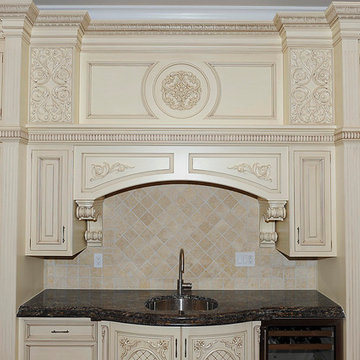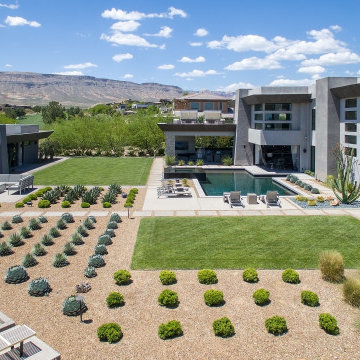Huge Exterior Home Ideas

View of carriage house garage doors, observatory silo, and screened in porch overlooking the lake.
Inspiration for a huge cottage red three-story wood gable roof remodel in New York
Inspiration for a huge cottage red three-story wood gable roof remodel in New York
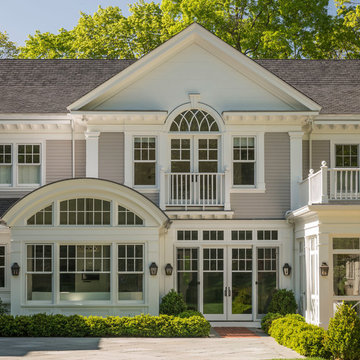
Photography by Richard Mandelkorn
Huge traditional beige two-story exterior home idea in Boston
Huge traditional beige two-story exterior home idea in Boston
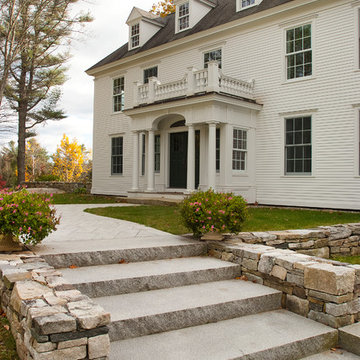
Woodbury Gray granite steps and granite pavers.
Huge elegant white wood exterior home photo in Portland Maine with a shingle roof
Huge elegant white wood exterior home photo in Portland Maine with a shingle roof
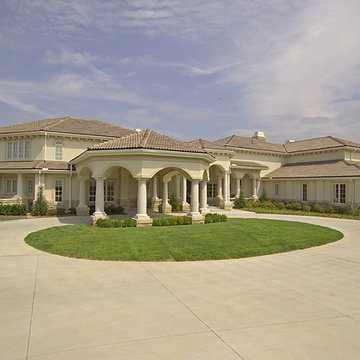
Home built by Arjay Builders Inc.
Example of a huge tuscan beige two-story stucco exterior home design in Omaha
Example of a huge tuscan beige two-story stucco exterior home design in Omaha
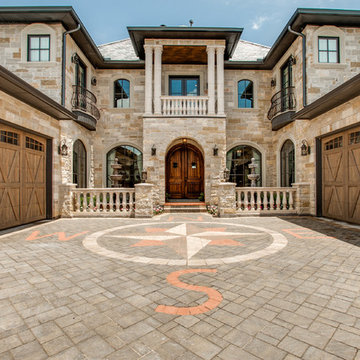
Bella Vita Custom Homes
Example of a huge classic three-story stone exterior home design in Dallas
Example of a huge classic three-story stone exterior home design in Dallas
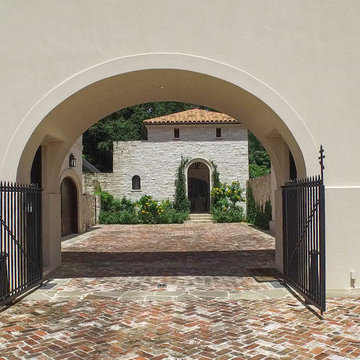
Texas Hill Country Photography
Huge white two-story exterior home idea in Austin
Huge white two-story exterior home idea in Austin
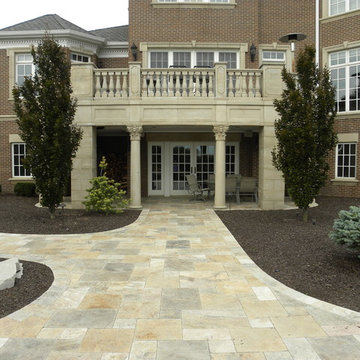
The natural, Scavis stone from Turkey was chosen for the patio and walks. The stone was a cut full dimensional pattern and tumbled. Due to the colder climate, the stone needed to be grouted to fill in small holes and to ensure a very neat and clean finished look. All grouting of the stones was done individually at our indoor shop. Stones were then palletized and taken to the job site for installation. The patio and walk were installed on a stone base using polymeric sand in the joints.
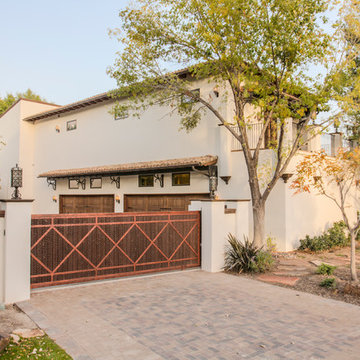
Jesse Ramirez - Weaponize Commercial Photography & Video - This was an extensive remodel and addition project that totally transformed an existing residence into a spectacular showpiece. The eclectic blend of Mediterranean, Moroccan, Spanish, and Tuscan influences... and mixtures of rustic and more formal finishes made for a dynamic finished result. The inclusion of extensive landscaping and a modern pool topped off an amazing project.
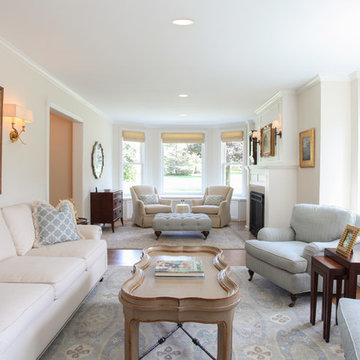
Jenna Weiler
Huge farmhouse white three-story wood exterior home idea in Minneapolis with a metal roof
Huge farmhouse white three-story wood exterior home idea in Minneapolis with a metal roof

Camp Wobegon is a nostalgic waterfront retreat for a multi-generational family. The home's name pays homage to a radio show the homeowner listened to when he was a child in Minnesota. Throughout the home, there are nods to the sentimental past paired with modern features of today.
The five-story home sits on Round Lake in Charlevoix with a beautiful view of the yacht basin and historic downtown area. Each story of the home is devoted to a theme, such as family, grandkids, and wellness. The different stories boast standout features from an in-home fitness center complete with his and her locker rooms to a movie theater and a grandkids' getaway with murphy beds. The kids' library highlights an upper dome with a hand-painted welcome to the home's visitors.
Throughout Camp Wobegon, the custom finishes are apparent. The entire home features radius drywall, eliminating any harsh corners. Masons carefully crafted two fireplaces for an authentic touch. In the great room, there are hand constructed dark walnut beams that intrigue and awe anyone who enters the space. Birchwood artisans and select Allenboss carpenters built and assembled the grand beams in the home.
Perhaps the most unique room in the home is the exceptional dark walnut study. It exudes craftsmanship through the intricate woodwork. The floor, cabinetry, and ceiling were crafted with care by Birchwood carpenters. When you enter the study, you can smell the rich walnut. The room is a nod to the homeowner's father, who was a carpenter himself.
The custom details don't stop on the interior. As you walk through 26-foot NanoLock doors, you're greeted by an endless pool and a showstopping view of Round Lake. Moving to the front of the home, it's easy to admire the two copper domes that sit atop the roof. Yellow cedar siding and painted cedar railing complement the eye-catching domes.
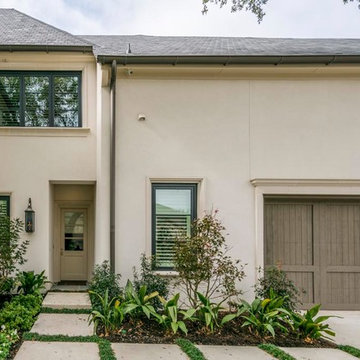
Example of a huge transitional white two-story stucco exterior home design in Dallas with a shingle roof
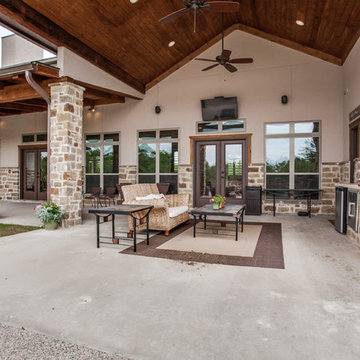
This project was a new construction home on acreage in the Rockwall area. The home is a mix of Tuscan, Hill Country and Rustic and has a very unique style. The builder personally designed this home and it has approximately 4,700 SF, with 1,200 of covered outdoor living space. The home has an open design with a very high quality finish out, yet warm and comfortable feel.
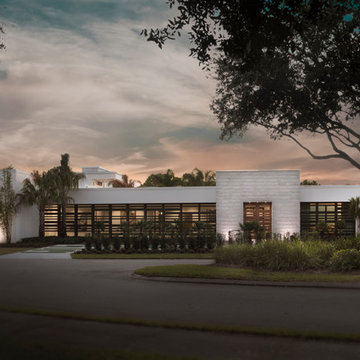
Modern home architecture, interior design, and construction by Phil Kean Design Group. Photo by Jeffrey A. Davis Photography.
Huge minimalist white one-story stucco exterior home photo in Orlando
Huge minimalist white one-story stucco exterior home photo in Orlando
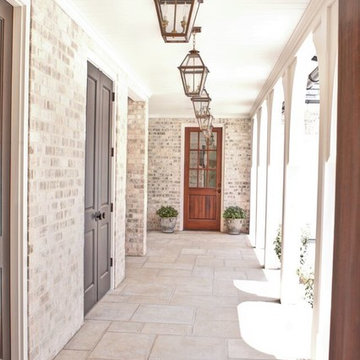
Huge transitional two-story brick house exterior idea in Charlotte with a clipped gable roof and a shingle roof
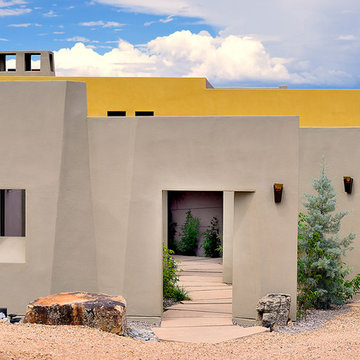
Photographer | Daniel Nadelbach Photography
Huge modern beige two-story stucco exterior home idea in Albuquerque
Huge modern beige two-story stucco exterior home idea in Albuquerque
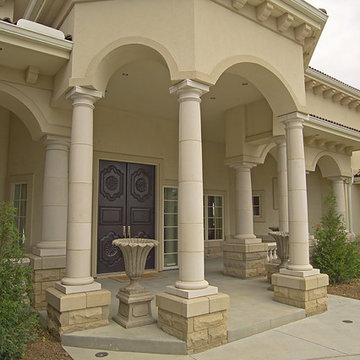
Home built by Arjay Builders Inc.
Huge mediterranean beige two-story stucco exterior home idea in Omaha
Huge mediterranean beige two-story stucco exterior home idea in Omaha
Huge Exterior Home Ideas
1






