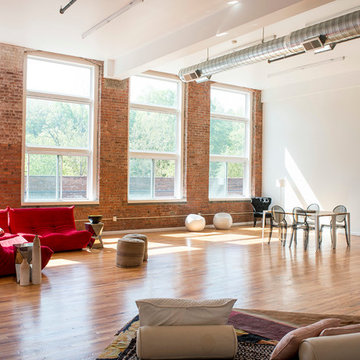Exposed Brick Huge Home Design Ideas

Living room - huge transitional open concept medium tone wood floor and brown floor living room idea in Boise with a ribbon fireplace, white walls, a brick fireplace and a tv stand
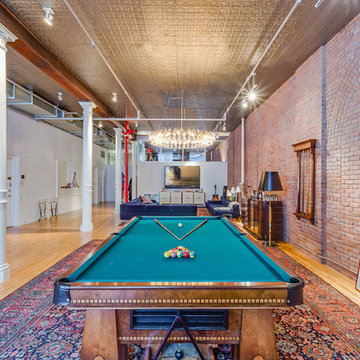
Inspiration for a huge industrial open concept light wood floor family room remodel in New York with a wall-mounted tv
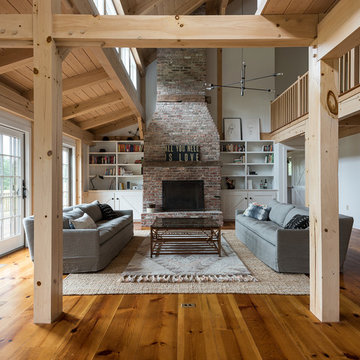
© Dave Butterworth | EyeWasHere Photography
Living room - huge farmhouse open concept and formal medium tone wood floor and brown floor living room idea in New York with white walls, a standard fireplace, a brick fireplace and no tv
Living room - huge farmhouse open concept and formal medium tone wood floor and brown floor living room idea in New York with white walls, a standard fireplace, a brick fireplace and no tv
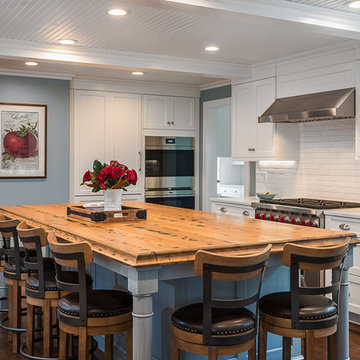
Example of a huge cottage l-shaped dark wood floor and brown floor eat-in kitchen design in Other with recessed-panel cabinets, white cabinets, white backsplash, an island, brick backsplash and stainless steel appliances

Marshall Evan Photography
Huge elegant single-wall medium tone wood floor wet bar photo in Columbus with shaker cabinets, quartz countertops, white countertops, an undermount sink, gray cabinets and wood backsplash
Huge elegant single-wall medium tone wood floor wet bar photo in Columbus with shaker cabinets, quartz countertops, white countertops, an undermount sink, gray cabinets and wood backsplash
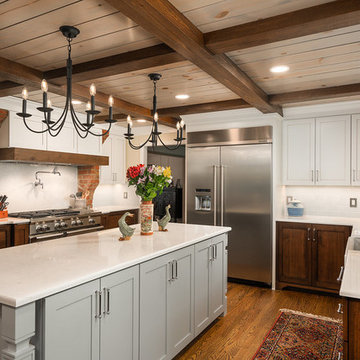
Marshall Evan Photography
Kitchen - huge traditional medium tone wood floor kitchen idea in Columbus with a farmhouse sink, shaker cabinets, quartz countertops, white backsplash, stainless steel appliances, an island, white countertops, gray cabinets and subway tile backsplash
Kitchen - huge traditional medium tone wood floor kitchen idea in Columbus with a farmhouse sink, shaker cabinets, quartz countertops, white backsplash, stainless steel appliances, an island, white countertops, gray cabinets and subway tile backsplash

Huge urban l-shaped medium tone wood floor and brown floor eat-in kitchen photo in Houston with flat-panel cabinets, medium tone wood cabinets, brown backsplash, brick backsplash, stainless steel appliances, two islands and white countertops
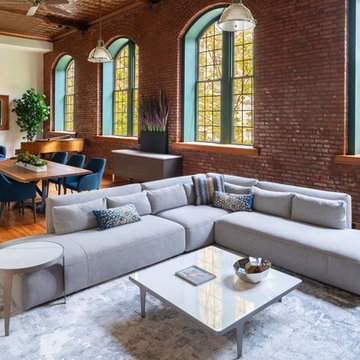
How to create zones in a space to define the areas and maintain a massive sense of scale with intimate elements
Inspiration for a huge industrial open concept light wood floor living room remodel in New York with white walls
Inspiration for a huge industrial open concept light wood floor living room remodel in New York with white walls
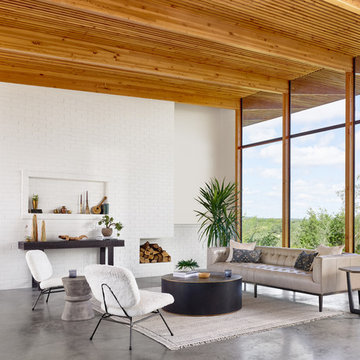
Inspiration for a huge contemporary formal and open concept concrete floor and beige floor living room remodel in Orange County with white walls and no tv
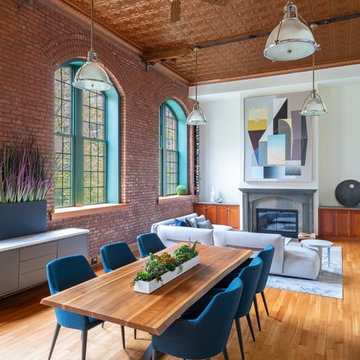
Creating a cohesive room with the powerful architectural elements of brick, copper and massive ceiling heights.
The addition of a custom panting by artist RUBIN completed the space by tying the palette to all the disparate finishes.

photo: Michael J Lee
Huge farmhouse galley dark wood floor eat-in kitchen photo in Boston with a farmhouse sink, glass-front cabinets, distressed cabinets, brick backsplash, stainless steel appliances, quartz countertops, an island and red backsplash
Huge farmhouse galley dark wood floor eat-in kitchen photo in Boston with a farmhouse sink, glass-front cabinets, distressed cabinets, brick backsplash, stainless steel appliances, quartz countertops, an island and red backsplash
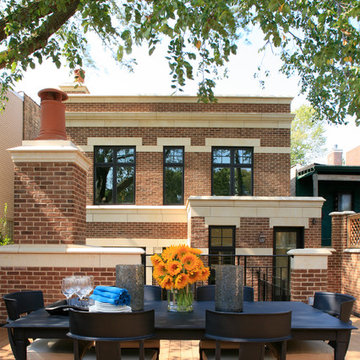
This brick and limestone, 6,000-square-foot residence exemplifies understated elegance. Located in the award-wining Blaine School District and within close proximity to the Southport Corridor, this is city living at its finest!
The foyer, with herringbone wood floors, leads to a dramatic, hand-milled oval staircase; an architectural element that allows sunlight to cascade down from skylights and to filter throughout the house. The floor plan has stately-proportioned rooms and includes formal Living and Dining Rooms; an expansive, eat-in, gourmet Kitchen/Great Room; four bedrooms on the second level with three additional bedrooms and a Family Room on the lower level; a Penthouse Playroom leading to a roof-top deck and green roof; and an attached, heated 3-car garage. Additional features include hardwood flooring throughout the main level and upper two floors; sophisticated architectural detailing throughout the house including coffered ceiling details, barrel and groin vaulted ceilings; painted, glazed and wood paneling; laundry rooms on the bedroom level and on the lower level; five fireplaces, including one outdoors; and HD Video, Audio and Surround Sound pre-wire distribution through the house and grounds. The home also features extensively landscaped exterior spaces, designed by Prassas Landscape Studio.
This home went under contract within 90 days during the Great Recession.
Featured in Chicago Magazine: http://goo.gl/Gl8lRm
Jim Yochum

Huge trendy open concept medium tone wood floor living room photo in Houston with a bar, white walls, a standard fireplace, a stone fireplace and no tv
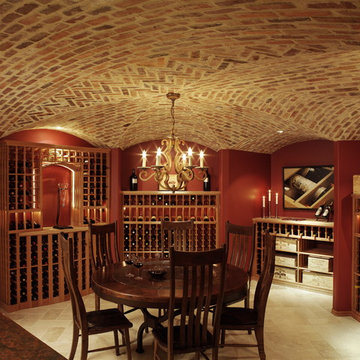
Great brickwork on a crazy ceiling!
Huge elegant beige floor wine cellar photo in Denver with storage racks
Huge elegant beige floor wine cellar photo in Denver with storage racks
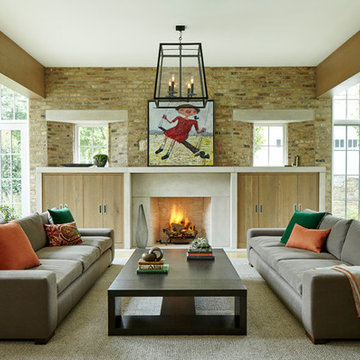
©Brett Bulthuis
Huge trendy formal and open concept living room photo in Chicago with a standard fireplace and a concrete fireplace
Huge trendy formal and open concept living room photo in Chicago with a standard fireplace and a concrete fireplace
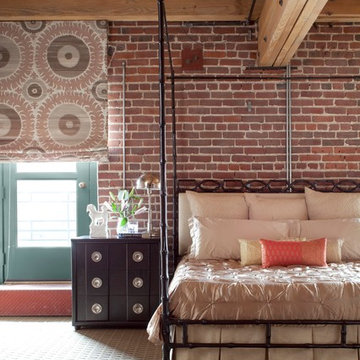
Emily Minton Redfield
Huge urban master carpeted bedroom photo in Denver with beige walls
Huge urban master carpeted bedroom photo in Denver with beige walls

This home office/library was the favorite room of the clients and ourselves. The vaulted ceilings and high walls gave us plenty of room to create the bookshelves of the client's dreams.
Photo by Emily Minton Redfield
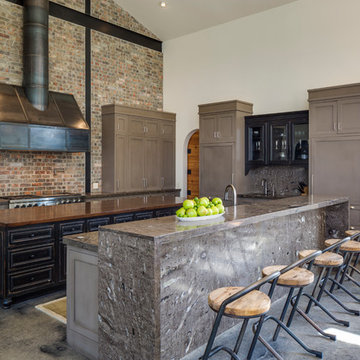
Robert Reck
Kitchen - huge transitional concrete floor kitchen idea in Austin with paneled appliances, glass-front cabinets, black cabinets, wood countertops and two islands
Kitchen - huge transitional concrete floor kitchen idea in Austin with paneled appliances, glass-front cabinets, black cabinets, wood countertops and two islands

This brick and limestone, 6,000-square-foot residence exemplifies understated elegance. Located in the award-wining Blaine School District and within close proximity to the Southport Corridor, this is city living at its finest!
The foyer, with herringbone wood floors, leads to a dramatic, hand-milled oval staircase; an architectural element that allows sunlight to cascade down from skylights and to filter throughout the house. The floor plan has stately-proportioned rooms and includes formal Living and Dining Rooms; an expansive, eat-in, gourmet Kitchen/Great Room; four bedrooms on the second level with three additional bedrooms and a Family Room on the lower level; a Penthouse Playroom leading to a roof-top deck and green roof; and an attached, heated 3-car garage. Additional features include hardwood flooring throughout the main level and upper two floors; sophisticated architectural detailing throughout the house including coffered ceiling details, barrel and groin vaulted ceilings; painted, glazed and wood paneling; laundry rooms on the bedroom level and on the lower level; five fireplaces, including one outdoors; and HD Video, Audio and Surround Sound pre-wire distribution through the house and grounds. The home also features extensively landscaped exterior spaces, designed by Prassas Landscape Studio.
This home went under contract within 90 days during the Great Recession.
Featured in Chicago Magazine: http://goo.gl/Gl8lRm
Jim Yochum
Exposed Brick Huge Home Design Ideas
1

























