Huge Kitchen Ideas
Sort by:Popular Today
1 - 20 of 126 photos
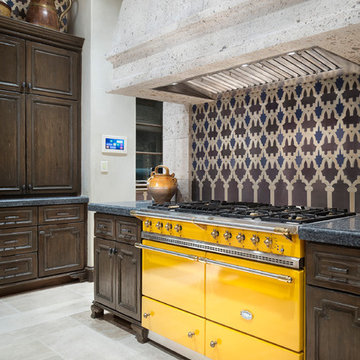
Example of a huge tuscan marble floor and beige floor open concept kitchen design in Houston with an undermount sink, recessed-panel cabinets, medium tone wood cabinets, multicolored backsplash, mosaic tile backsplash, colored appliances, two islands and blue countertops
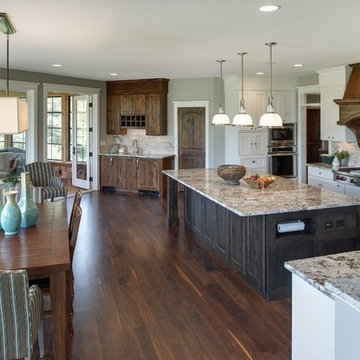
Spacecrafting
Example of a huge classic u-shaped dark wood floor eat-in kitchen design in Minneapolis with an undermount sink, raised-panel cabinets, white cabinets, granite countertops, gray backsplash, subway tile backsplash, stainless steel appliances and an island
Example of a huge classic u-shaped dark wood floor eat-in kitchen design in Minneapolis with an undermount sink, raised-panel cabinets, white cabinets, granite countertops, gray backsplash, subway tile backsplash, stainless steel appliances and an island
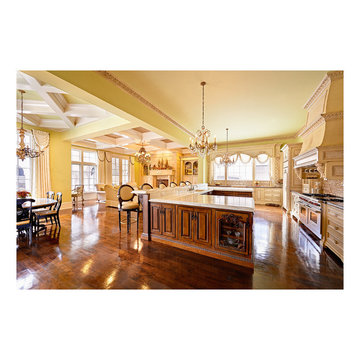
Dustin Peck Photography
Kitchen - huge traditional kitchen idea in Charlotte
Kitchen - huge traditional kitchen idea in Charlotte
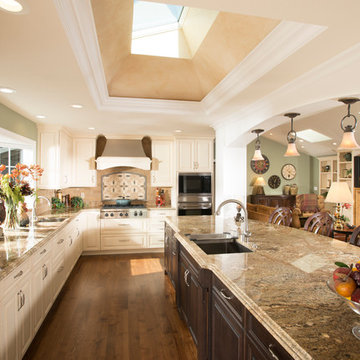
Inspiration for a huge timeless open concept kitchen remodel in San Francisco with an undermount sink, raised-panel cabinets, beige cabinets, granite countertops, multicolored backsplash, stainless steel appliances and an island

Huge transitional l-shaped medium tone wood floor and gray floor open concept kitchen photo in Other with a farmhouse sink, recessed-panel cabinets, white cabinets, granite countertops, gray backsplash, marble backsplash, stainless steel appliances, an island and gray countertops
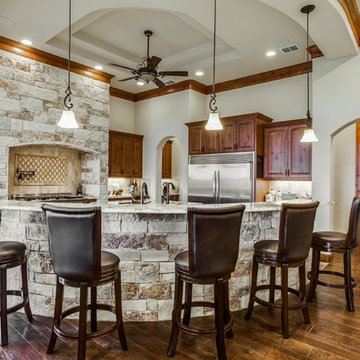
Genuine Custom Homes, LLC. Conveniently contact Michael Bryant via iPhone, email or text for a personalized consultation.
Example of a huge transitional u-shaped medium tone wood floor open concept kitchen design in Austin with a farmhouse sink, raised-panel cabinets, medium tone wood cabinets, granite countertops, white backsplash, stone tile backsplash, stainless steel appliances and two islands
Example of a huge transitional u-shaped medium tone wood floor open concept kitchen design in Austin with a farmhouse sink, raised-panel cabinets, medium tone wood cabinets, granite countertops, white backsplash, stone tile backsplash, stainless steel appliances and two islands
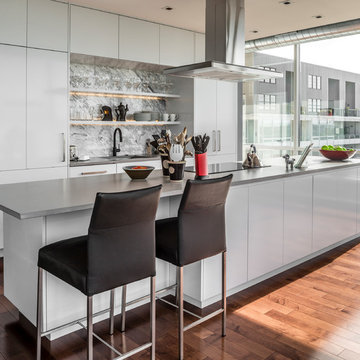
Breathtaking views of Baltimore Harbor provide the backdrop for this condo renovation by Greenleaf craftsmen in Silo Point. Designer, Marci Lief, created a contemporary kitchen complete with panel front appliances, quartz countertops, solid slab backsplash, floating shelves and accent lighting. Custom cabinetry with slab fronts and concealed hardware features clean lines and ample storage.
Credits: Alan Gilbert photography, Custom Fit Kitchens cabinetry
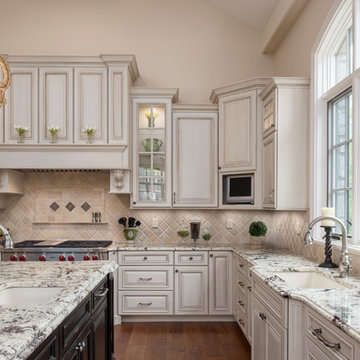
Example of a huge classic l-shaped medium tone wood floor and brown floor kitchen design in Other with an undermount sink, raised-panel cabinets, beige cabinets, granite countertops, beige backsplash and an island
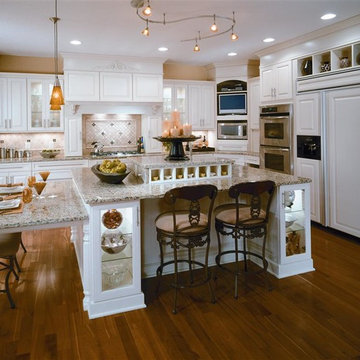
Example of a huge transitional l-shaped medium tone wood floor open concept kitchen design in Columbus with an island, an undermount sink, raised-panel cabinets, white cabinets, granite countertops, beige backsplash, stone tile backsplash and stainless steel appliances
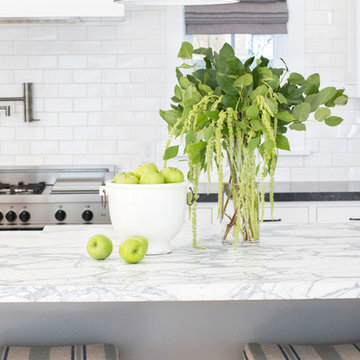
California casual vibes in this Newport Beach farmhouse!
Interior Design + Furnishings by Blackband Design
Home Build + Design by Graystone Custom Builders
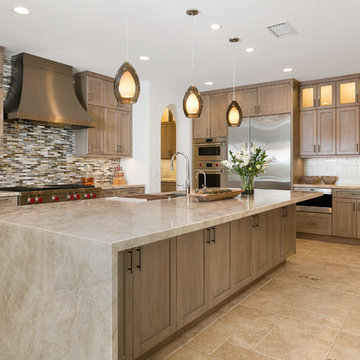
Photos By Jon Upson
Huge transitional l-shaped porcelain tile and beige floor kitchen pantry photo in Tampa with an undermount sink, recessed-panel cabinets, gray cabinets, quartzite countertops, multicolored backsplash, glass tile backsplash, stainless steel appliances, an island and gray countertops
Huge transitional l-shaped porcelain tile and beige floor kitchen pantry photo in Tampa with an undermount sink, recessed-panel cabinets, gray cabinets, quartzite countertops, multicolored backsplash, glass tile backsplash, stainless steel appliances, an island and gray countertops
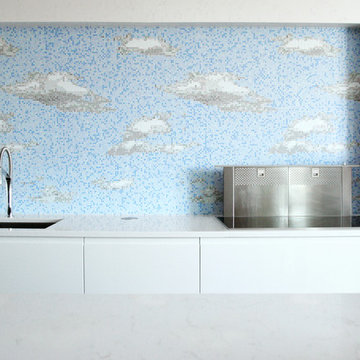
The mosaic tile mural is edge lit with LED lighting strip and adds color and whimsy to an otherwise utilitarian space. The glass mosaic wall is framed with white quartz stone backsplash
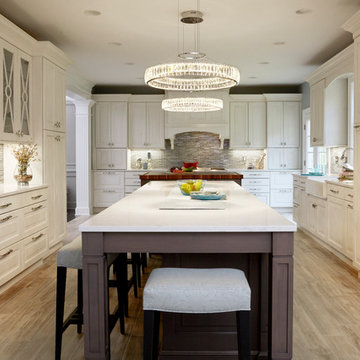
This project complete changed the entire first floor of the home and created a whole new layout for the family to live in. To start the wall into the old dining room was taken down and the kitchen was expanded into that room, windows were taken out and two new French doors were put in to open up onto a deck that connect the kitchen and the new dining room space from the outside. A half wall that separated the former eat-in kitchen area and the old kitchen space was also removed to create the new dining room space. The entire back half of the house has been transformed into an entertainers dream space. In the new kitchen two islands were installed to further help the flow of the space and keep the cooking and prepping area separate from the eating and entertaining space. Light and bright finishes along with a little bit of sparkle from the island lights and iridescent back-splash really finish off the space and make it feel special.
Photo Credit: Paper Camera
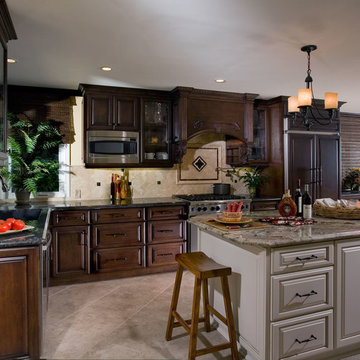
Inspiration for a huge timeless galley eat-in kitchen remodel in Orange County with a double-bowl sink, dark wood cabinets, granite countertops and stainless steel appliances
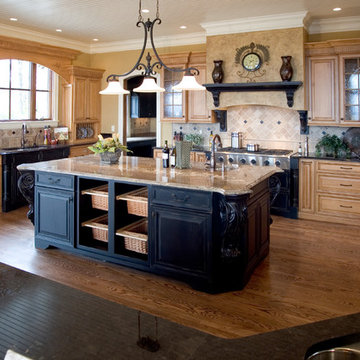
Frontier Group
Open concept kitchen - huge traditional u-shaped medium tone wood floor and brown floor open concept kitchen idea in Other with an undermount sink, raised-panel cabinets, medium tone wood cabinets, granite countertops, beige backsplash, stone tile backsplash, paneled appliances and two islands
Open concept kitchen - huge traditional u-shaped medium tone wood floor and brown floor open concept kitchen idea in Other with an undermount sink, raised-panel cabinets, medium tone wood cabinets, granite countertops, beige backsplash, stone tile backsplash, paneled appliances and two islands
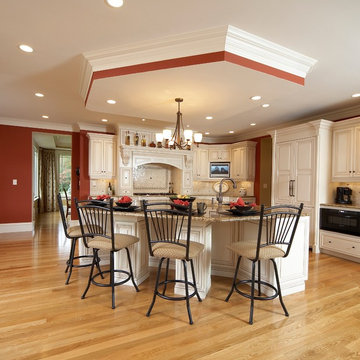
The cabinetry in this kitchen is Madalay by Omega Custom Cabinetry in an Oyster Cappuchino finish.
Inspiration for a huge timeless l-shaped light wood floor eat-in kitchen remodel in Boston with an undermount sink, raised-panel cabinets, white cabinets, granite countertops, beige backsplash, mosaic tile backsplash, paneled appliances and an island
Inspiration for a huge timeless l-shaped light wood floor eat-in kitchen remodel in Boston with an undermount sink, raised-panel cabinets, white cabinets, granite countertops, beige backsplash, mosaic tile backsplash, paneled appliances and an island
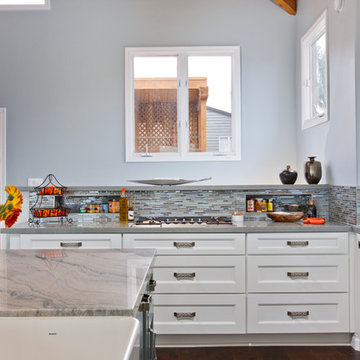
Open concept kitchen - huge coastal u-shaped dark wood floor open concept kitchen idea in Tampa with a farmhouse sink, shaker cabinets, soapstone countertops, multicolored backsplash, glass tile backsplash, stainless steel appliances and an island
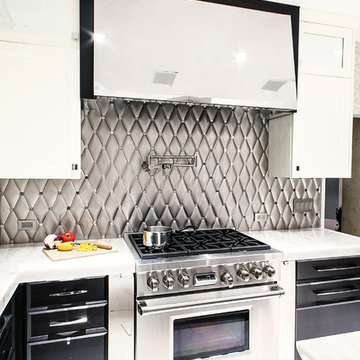
Wolf range flanked by chrome plated pullout cabinets and Custom Chrome hood above.
Huge transitional u-shaped porcelain tile eat-in kitchen photo in New York with an undermount sink, recessed-panel cabinets, white cabinets, quartzite countertops, metallic backsplash, metal backsplash, stainless steel appliances and two islands
Huge transitional u-shaped porcelain tile eat-in kitchen photo in New York with an undermount sink, recessed-panel cabinets, white cabinets, quartzite countertops, metallic backsplash, metal backsplash, stainless steel appliances and two islands
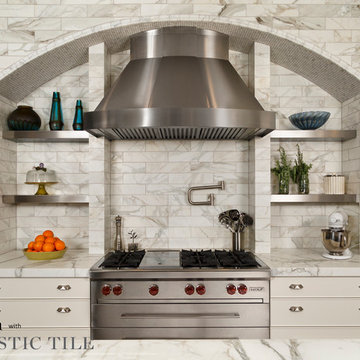
This expansive kitchen was done by Bilotta senior designer in collaboration with Nancy Epstein, founder and CEO of Artistic Tile, for Nancy’s son and daughter-in-law’s home. Frameless Rutt Regency cabinetry is featured in two different finishes: linen white paint on the perimeter and stained walnut on the island. Almost all surfaces are Calacatta Gold marble but in a variety of formats and finishes, obviously all by Artistic Tile. The backsplash, including the dramatic arched wall the houses the range and hood, features elongated brick tiles with a honed finish. The underside of the arch is lined with polished mosaics and the countertops are 2” thick slabs, polished. The flooring is the only surface in a different material – for that they used Artistic Tile’s “Vestige Ash”, a limestone with a brushed finish in a chevron pattern that creates texture and really shows the stone’s veining. In an article in Traditional Home, written by Amy Elbert, Nancy commented, “Everything has some weight, some girth to it. A common design mistake is making things too skinny. You want to feel the tile’s majesty and its beauty.” Rita added, “We always played with a delicate balance between contemporary and traditional elements.” The two stainless steel undermount sinks are Franke with Dornbracht faucets. There are various different work zones making it also a very functional space, aside from being sophisticated and elegant overall. There is the cooking area with the 36” range and custom hood on one wall; the island holds the main sink and a dishwasher; another wall houses the full height, 36” wide stainless steel refrigerator and freezer; and the sink wall (with a beautiful view to the backyard) has another dishwasher as well as refrigerator drawers. The circular dining table for six is by Zoffany and the chairs are “Normandie” by Artistic Frame with Duralee fabric.
Photo Credit Francesco Lagnese
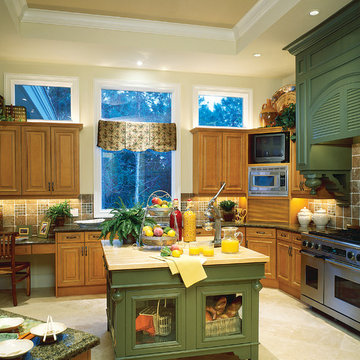
The Sater Design Collection's luxury, Mediterranean home plan "Colony Bay" (Plan #6928). http://saterdesign.com/product/colony-bay/
Huge Kitchen Ideas
1





