Huge Kitchen with Dark Wood Cabinets Ideas
Refine by:
Budget
Sort by:Popular Today
1 - 20 of 5,060 photos
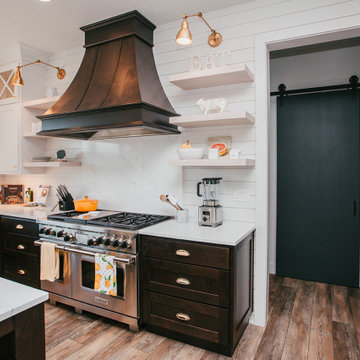
Farmhouse kitchen with stained and painted custom cabinetry. Beauftiful large island, custom wood range hood, and floating shelves.
Kitchen - huge farmhouse u-shaped medium tone wood floor and brown floor kitchen idea in Portland with a farmhouse sink, shaker cabinets, dark wood cabinets, quartz countertops, white backsplash, shiplap backsplash, an island and white countertops
Kitchen - huge farmhouse u-shaped medium tone wood floor and brown floor kitchen idea in Portland with a farmhouse sink, shaker cabinets, dark wood cabinets, quartz countertops, white backsplash, shiplap backsplash, an island and white countertops
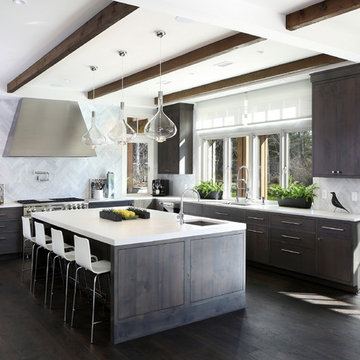
Custom cabinets and Ceasarstone countertops, marble backsplash, Wolf 48" dual fuel range and griddle, custom hood, large windows and glass doors to backyard, oversized island with prep sink, 2 dishwashers, Wolf 24" microwave drawer, exposed wood beams and white character grade oak floors with no VOC European oil finish in a custom color by Rubio Monocoat make this a cook's dream kitchen.
Tom Grimes Photography

Cabinets and Woodwork by Marc Sowers. Photo by Patrick Coulie. Home Designed by EDI Architecture.
Example of a huge mountain style l-shaped concrete floor eat-in kitchen design in Albuquerque with shaker cabinets, dark wood cabinets, wood countertops, multicolored backsplash, stainless steel appliances, an undermount sink, stone tile backsplash and an island
Example of a huge mountain style l-shaped concrete floor eat-in kitchen design in Albuquerque with shaker cabinets, dark wood cabinets, wood countertops, multicolored backsplash, stainless steel appliances, an undermount sink, stone tile backsplash and an island

This kitchen was reconfigured and enlarged by omitting an existing hall way and adding it to the square footage.
Huge trendy u-shaped travertine floor and beige floor open concept kitchen photo in Miami with flat-panel cabinets, dark wood cabinets, quartzite countertops, white backsplash, quartz backsplash, stainless steel appliances, an island and white countertops
Huge trendy u-shaped travertine floor and beige floor open concept kitchen photo in Miami with flat-panel cabinets, dark wood cabinets, quartzite countertops, white backsplash, quartz backsplash, stainless steel appliances, an island and white countertops

Cool quartzite countertops and stainless steel appliances are enhanced by warm mahogany custom cabinetry in this soft contemporary kitchen. Some of the many eye catching details are backlit mahogany shelves, a planked wood ceiling inset with recessed lighting, and a custom granite covered dining area with metallic bench seating.
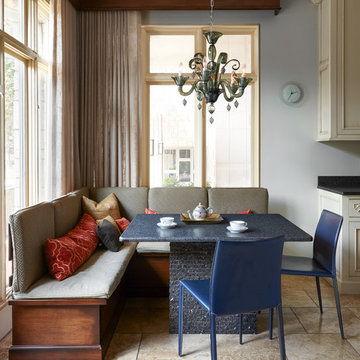
Gieves Anderson Photography
Example of a huge eclectic l-shaped beige floor eat-in kitchen design in Nashville with an undermount sink, glass-front cabinets, dark wood cabinets, marble countertops, multicolored backsplash, glass tile backsplash, stainless steel appliances and two islands
Example of a huge eclectic l-shaped beige floor eat-in kitchen design in Nashville with an undermount sink, glass-front cabinets, dark wood cabinets, marble countertops, multicolored backsplash, glass tile backsplash, stainless steel appliances and two islands

Photography by Trent Bell
Huge trendy l-shaped beige floor open concept kitchen photo in Las Vegas with an undermount sink, flat-panel cabinets, dark wood cabinets, stainless steel appliances, two islands and white countertops
Huge trendy l-shaped beige floor open concept kitchen photo in Las Vegas with an undermount sink, flat-panel cabinets, dark wood cabinets, stainless steel appliances, two islands and white countertops

Builder: Denali Custom Homes - Architectural Designer: Alexander Design Group - Interior Designer: Studio M Interiors - Photo: Spacecrafting Photography

Design Studio West Designer: Margaret Dean
Brady Architectural Photography
Inspiration for a huge timeless l-shaped limestone floor and beige floor open concept kitchen remodel in San Diego with granite countertops, a farmhouse sink, beige backsplash, recessed-panel cabinets, dark wood cabinets, ceramic backsplash, paneled appliances, two islands and beige countertops
Inspiration for a huge timeless l-shaped limestone floor and beige floor open concept kitchen remodel in San Diego with granite countertops, a farmhouse sink, beige backsplash, recessed-panel cabinets, dark wood cabinets, ceramic backsplash, paneled appliances, two islands and beige countertops
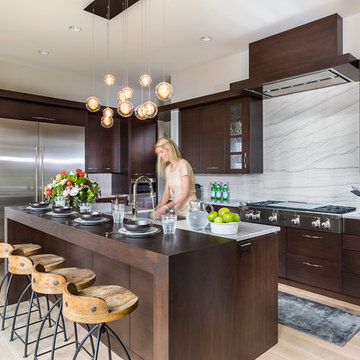
Andrea Rugg
Inspiration for a huge contemporary l-shaped light wood floor eat-in kitchen remodel in Minneapolis with a farmhouse sink, flat-panel cabinets, dark wood cabinets, quartzite countertops, white backsplash, stone slab backsplash, stainless steel appliances and an island
Inspiration for a huge contemporary l-shaped light wood floor eat-in kitchen remodel in Minneapolis with a farmhouse sink, flat-panel cabinets, dark wood cabinets, quartzite countertops, white backsplash, stone slab backsplash, stainless steel appliances and an island
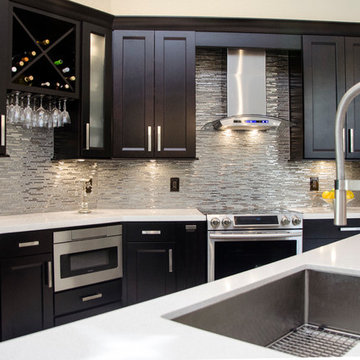
Dark wood cabinets dress up this home while adding plenty of storage, seating and functionality. This 9' island adds flow and function to this space. Photo Credit: Julie Lehite

Treasure Mosaic, Area White (backsplash), Alpine Espresso (floor), Specular Syrma (fireplace) - Kat Alves Photography
Inspiration for a huge contemporary single-wall porcelain tile and brown floor eat-in kitchen remodel in Los Angeles with an undermount sink, shaker cabinets, dark wood cabinets, metallic backsplash, mosaic tile backsplash, stainless steel appliances, an island and solid surface countertops
Inspiration for a huge contemporary single-wall porcelain tile and brown floor eat-in kitchen remodel in Los Angeles with an undermount sink, shaker cabinets, dark wood cabinets, metallic backsplash, mosaic tile backsplash, stainless steel appliances, an island and solid surface countertops
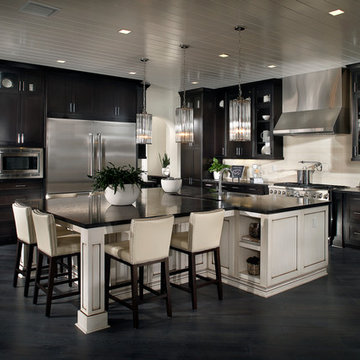
AG Photography
Inspiration for a huge transitional u-shaped eat-in kitchen remodel in San Diego with shaker cabinets, dark wood cabinets and an island
Inspiration for a huge transitional u-shaped eat-in kitchen remodel in San Diego with shaker cabinets, dark wood cabinets and an island
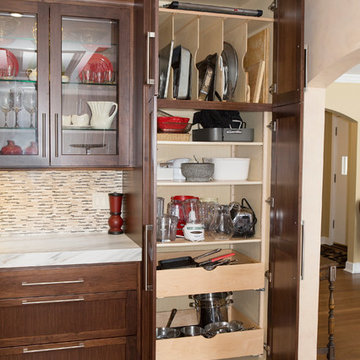
Pantry storage like what is shown here can make a big difference in the usage of your kitchen space. Rollout sizes can be varied based on what you are looking to store. The upper portion of the panty utilizes the vertical space by creating a space that can house baking pans, cake pans and cutting boards.
Sophia Hronis-Arbis
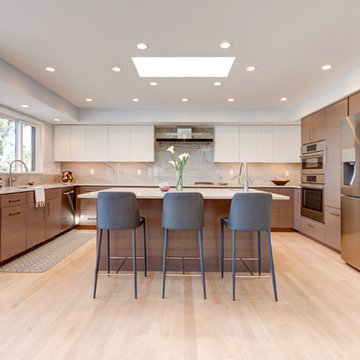
Ryan Lawrence Photography
Inspiration for a huge contemporary u-shaped light wood floor and beige floor kitchen remodel in Denver with an undermount sink, flat-panel cabinets, dark wood cabinets, stainless steel appliances and an island
Inspiration for a huge contemporary u-shaped light wood floor and beige floor kitchen remodel in Denver with an undermount sink, flat-panel cabinets, dark wood cabinets, stainless steel appliances and an island
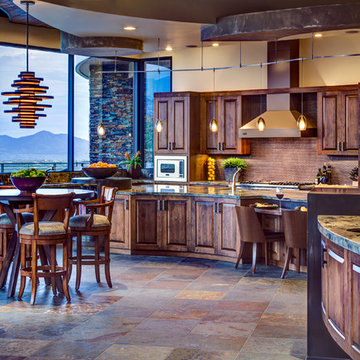
January 2015 Viking Kitchen Design Competition Winner, Designed by Lori Carroll
Inspiration for a huge southwestern galley eat-in kitchen remodel in Phoenix with raised-panel cabinets, dark wood cabinets, granite countertops, brown backsplash, mosaic tile backsplash, paneled appliances and an island
Inspiration for a huge southwestern galley eat-in kitchen remodel in Phoenix with raised-panel cabinets, dark wood cabinets, granite countertops, brown backsplash, mosaic tile backsplash, paneled appliances and an island
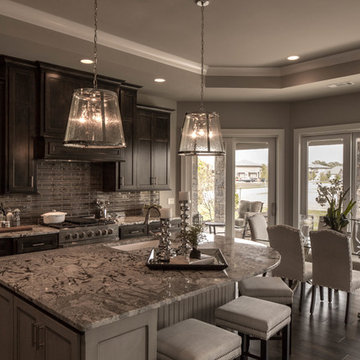
Eric Robinson
Example of a huge transitional l-shaped dark wood floor eat-in kitchen design in Kansas City with a drop-in sink, recessed-panel cabinets, dark wood cabinets, granite countertops, gray backsplash, stainless steel appliances and an island
Example of a huge transitional l-shaped dark wood floor eat-in kitchen design in Kansas City with a drop-in sink, recessed-panel cabinets, dark wood cabinets, granite countertops, gray backsplash, stainless steel appliances and an island
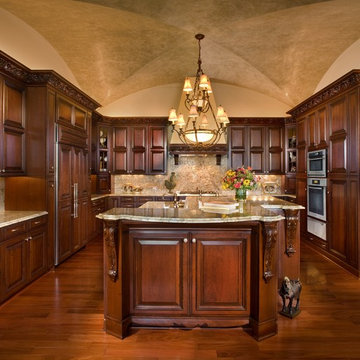
A wonderful example of design before building - by removing a proposed back staircase, the homeowners were able to achieve the look they wanted for this elegant room. Besides the gorgeous custom cabinetry from Wood-Mode, this kitchen features a hand-painted, coffered ceiling with a European flair. The focus of the design was to facilitate catering and/or large-scale entertainment. Design by Carol Luke.
Photo by Morgan Howarth
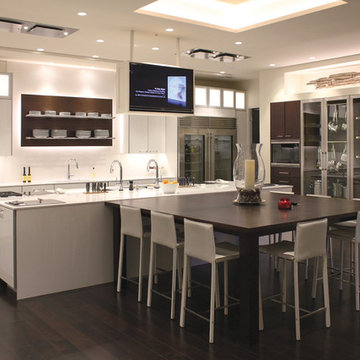
UltraCraft
Inspiration for a huge contemporary l-shaped dark wood floor eat-in kitchen remodel in San Francisco with an undermount sink, flat-panel cabinets, dark wood cabinets, quartz countertops, white backsplash, stainless steel appliances and an island
Inspiration for a huge contemporary l-shaped dark wood floor eat-in kitchen remodel in San Francisco with an undermount sink, flat-panel cabinets, dark wood cabinets, quartz countertops, white backsplash, stainless steel appliances and an island
Huge Kitchen with Dark Wood Cabinets Ideas
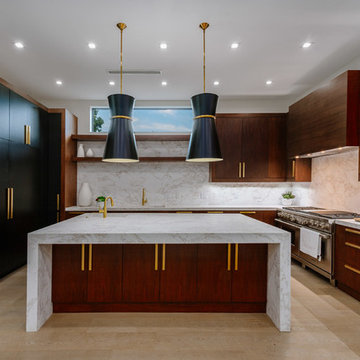
Example of a huge trendy u-shaped light wood floor open concept kitchen design in Los Angeles with flat-panel cabinets, dark wood cabinets, marble countertops, marble backsplash, stainless steel appliances, an island and an integrated sink
1





