Huge Kitchen with Metal Backsplash Ideas
Refine by:
Budget
Sort by:Popular Today
1 - 20 of 356 photos
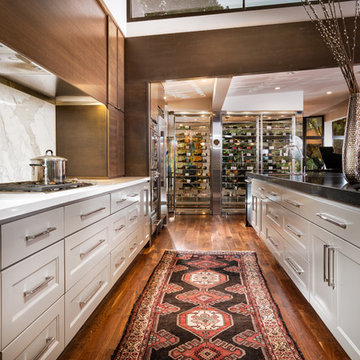
Huge mid-century modern galley dark wood floor kitchen pantry photo in Other with shaker cabinets, gray cabinets, quartz countertops, gray backsplash, metal backsplash and an island

Winner of Best Kitchen 2012
http://www.petersalernoinc.com/
Photographer:
Peter Rymwid http://peterrymwid.com/
Peter Salerno Inc. (Kitchen)
511 Goffle Road, Wyckoff NJ 07481
Tel: 201.251.6608
Interior Designer:
Theresa Scelfo Designs LLC
Morristown, NJ
(201) 803-5375
Builder:
George Strother
Eaglesite Management
gstrother@eaglesite.com
Tel 973.625.9500 http://eaglesite.com/contact.php

Tom Kessler Photography
Inspiration for a huge timeless u-shaped limestone floor kitchen pantry remodel in Omaha with a farmhouse sink, beaded inset cabinets, distressed cabinets, quartz countertops, gray backsplash, metal backsplash, paneled appliances and no island
Inspiration for a huge timeless u-shaped limestone floor kitchen pantry remodel in Omaha with a farmhouse sink, beaded inset cabinets, distressed cabinets, quartz countertops, gray backsplash, metal backsplash, paneled appliances and no island
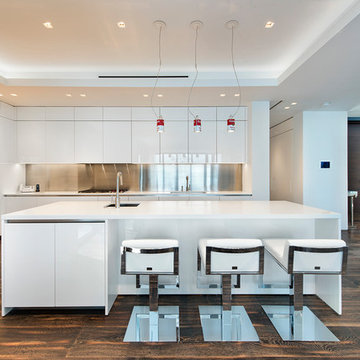
Example of a huge trendy dark wood floor and brown floor kitchen design in Miami with flat-panel cabinets, white cabinets, solid surface countertops, metallic backsplash, metal backsplash, an island and a single-bowl sink
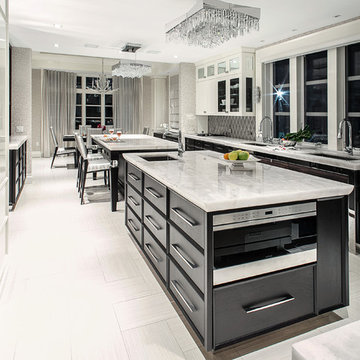
Glam Chef's kitchen
Inspiration for a huge transitional u-shaped porcelain tile eat-in kitchen remodel in New York with an undermount sink, recessed-panel cabinets, white cabinets, quartzite countertops, metallic backsplash, metal backsplash, stainless steel appliances and two islands
Inspiration for a huge transitional u-shaped porcelain tile eat-in kitchen remodel in New York with an undermount sink, recessed-panel cabinets, white cabinets, quartzite countertops, metallic backsplash, metal backsplash, stainless steel appliances and two islands
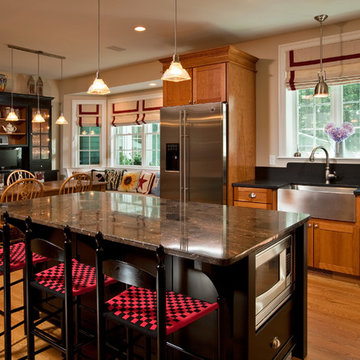
An eclectic mix of modern and traditional flow seamlessly together using red accent colors in the roman shades and bar stools and maintaining consistency within the wood finish.
Scott Bergmann Photography

Open concept kitchen - huge transitional u-shaped light wood floor and beige floor open concept kitchen idea in Other with a farmhouse sink, recessed-panel cabinets, white cabinets, granite countertops, metallic backsplash, metal backsplash, stainless steel appliances, an island and multicolored countertops
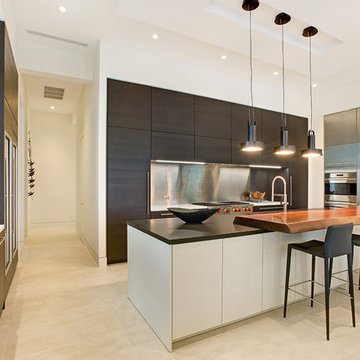
This contemporary home in Jupiter, FL combines clean lines and smooth textures to create a sleek space while incorporate modern accents. The modern detail in the home make the space a sophisticated retreat. With modern floating stairs, bold area rugs, and modern artwork, this home makes a statement.

Huge tuscan l-shaped travertine floor and beige floor kitchen photo in Dallas with an undermount sink, glass-front cabinets, gray cabinets, granite countertops, metallic backsplash, metal backsplash, stainless steel appliances, an island and multicolored countertops

This contemporary kitchen features marble waterfall edge countertops, appliances by subzero and wolf, stainless steel backsplash, and a solid walnut dining bar counter.
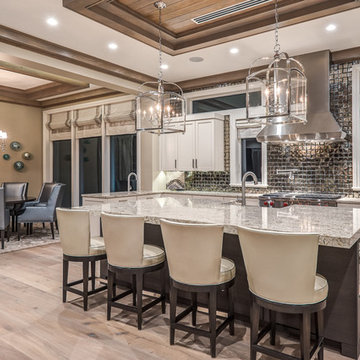
Huge transitional u-shaped light wood floor and beige floor open concept kitchen photo in Other with a farmhouse sink, recessed-panel cabinets, white cabinets, granite countertops, metallic backsplash, metal backsplash, stainless steel appliances, an island and multicolored countertops

For this expansive kitchen renovation, Designer, Randy O’Kane of Bilotta Kitchens worked with interior designer Gina Eastman and architect Clark Neuringer. The backyard was the client’s favorite space, with a pool and beautiful landscaping; from where it’s situated it’s the sunniest part of the house. They wanted to be able to enjoy the view and natural light all year long, so the space was opened up and a wall of windows was added. Randy laid out the kitchen to complement their desired view. She selected colors and materials that were fresh, natural, and unique – a soft greenish-grey with a contrasting deep purple, Benjamin Moore’s Caponata for the Bilotta Collection Cabinetry and LG Viatera Minuet for the countertops. Gina coordinated all fabrics and finishes to complement the palette in the kitchen. The most unique feature is the table off the island. Custom-made by Brooks Custom, the top is a burled wood slice from a large tree with a natural stain and live edge; the base is hand-made from real tree limbs. They wanted it to remain completely natural, with the look and feel of the tree, so they didn’t add any sort of sealant. The client also wanted touches of antique gold which the team integrated into the Armac Martin hardware, Rangecraft hood detailing, the Ann Sacks backsplash, and in the Bendheim glass inserts in the butler’s pantry which is glass with glittery gold fabric sandwiched in between. The appliances are a mix of Subzero, Wolf and Miele. The faucet and pot filler are from Waterstone. The sinks are Franke. With the kitchen and living room essentially one large open space, Randy and Gina worked together to continue the palette throughout, from the color of the cabinets, to the banquette pillows, to the fireplace stone. The family room’s old built-in around the fireplace was removed and the floor-to-ceiling stone enclosure was added with a gas fireplace and flat screen TV, flanked by contemporary artwork.
Designer: Bilotta’s Randy O’Kane with Gina Eastman of Gina Eastman Design & Clark Neuringer, Architect posthumously
Photo Credit: Phillip Ennis
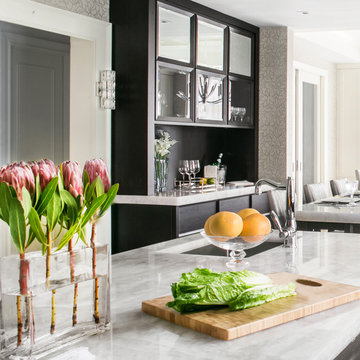
Custom bar hutch makes this a great space for entertaining entertain.
Huge transitional u-shaped porcelain tile eat-in kitchen photo in New York with an undermount sink, recessed-panel cabinets, white cabinets, quartzite countertops, metallic backsplash, metal backsplash, stainless steel appliances and two islands
Huge transitional u-shaped porcelain tile eat-in kitchen photo in New York with an undermount sink, recessed-panel cabinets, white cabinets, quartzite countertops, metallic backsplash, metal backsplash, stainless steel appliances and two islands
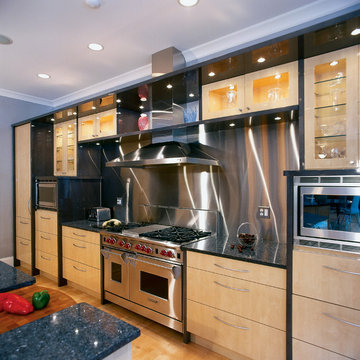
The refrigerator, microwave, range, sink and dishwasher are all within steps of each other for everyday needs. An additional microwave, undercounter refrigeration in the island and a separate staging and clean-up area at the window wall provide the additional necessities when the caterers do their thing.
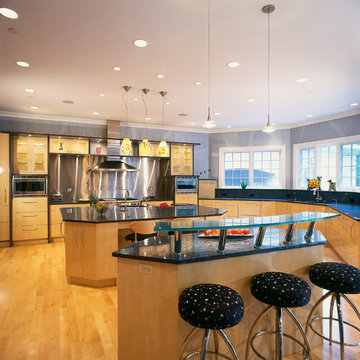
The large space works well everyday with seating at the middle island for kids and friends. When entertaining large groups, the second island becomes the hangout area for the bartenders to serve from.
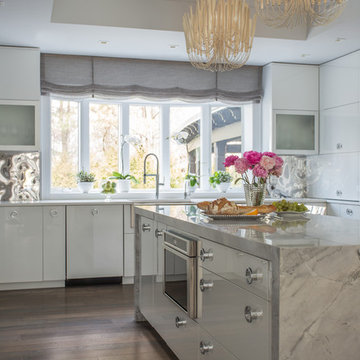
Eric Roth Photography
Example of a huge trendy u-shaped medium tone wood floor eat-in kitchen design in Boston with a farmhouse sink, flat-panel cabinets, white cabinets, marble countertops, metallic backsplash, metal backsplash, stainless steel appliances and an island
Example of a huge trendy u-shaped medium tone wood floor eat-in kitchen design in Boston with a farmhouse sink, flat-panel cabinets, white cabinets, marble countertops, metallic backsplash, metal backsplash, stainless steel appliances and an island
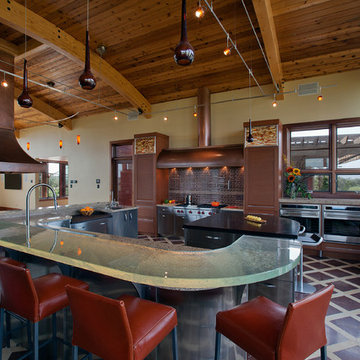
Photo credits: Dennis Martin
Glass in all its glory—hand-cut, hand-blown and LED-lit — was creatively used by the winning designers in both the Best Kitchen and the Best Bath in the 2013 Design Competition sponsored by the National Kitchen & Bath Association (NKBA).
The category winners in this annual contest were revealed on April 18th at an exclusive Design Competition Awards event at the Republic in New Orleans, during the 2013 Kitchen & Bath Industry Show (KBIS).
Wendy Johnson, CKD, CBD, of Designs for Living in Manchester, Vt., took the Best Kitchen Award for her grand-scale room with a curved LED-lit glass bar overlooking art glass on panels in the cooking and entertaining centers [glass by ThinkGlass], and an expansive golf course view. »
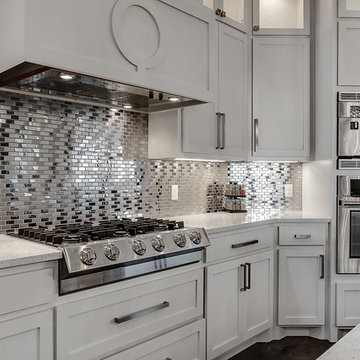
nordukfinehomes
Inspiration for a huge transitional u-shaped concrete floor open concept kitchen remodel in Oklahoma City with an undermount sink, shaker cabinets, white cabinets, recycled glass countertops, metallic backsplash, metal backsplash, stainless steel appliances and an island
Inspiration for a huge transitional u-shaped concrete floor open concept kitchen remodel in Oklahoma City with an undermount sink, shaker cabinets, white cabinets, recycled glass countertops, metallic backsplash, metal backsplash, stainless steel appliances and an island
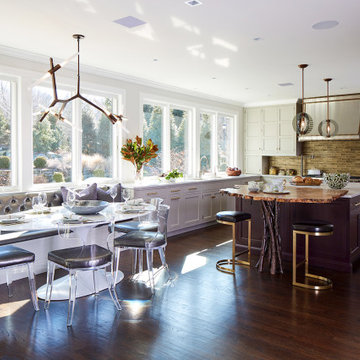
For this expansive kitchen renovation, Designer, Randy O’Kane of Bilotta Kitchens worked with interior designer Gina Eastman and architect Clark Neuringer. The backyard was the client’s favorite space, with a pool and beautiful landscaping; from where it’s situated it’s the sunniest part of the house. They wanted to be able to enjoy the view and natural light all year long, so the space was opened up and a wall of windows was added. Randy laid out the kitchen to complement their desired view. She selected colors and materials that were fresh, natural, and unique – a soft greenish-grey with a contrasting deep purple, Benjamin Moore’s Caponata for the Bilotta Collection Cabinetry and LG Viatera Minuet for the countertops. Gina coordinated all fabrics and finishes to complement the palette in the kitchen. The most unique feature is the table off the island. Custom-made by Brooks Custom, the top is a burled wood slice from a large tree with a natural stain and live edge; the base is hand-made from real tree limbs. They wanted it to remain completely natural, with the look and feel of the tree, so they didn’t add any sort of sealant. The client also wanted touches of antique gold which the team integrated into the Armac Martin hardware, Rangecraft hood detailing, the Ann Sacks backsplash, and in the Bendheim glass inserts in the butler’s pantry which is glass with glittery gold fabric sandwiched in between. The appliances are a mix of Subzero, Wolf and Miele. The faucet and pot filler are from Waterstone. The sinks are Franke. With the kitchen and living room essentially one large open space, Randy and Gina worked together to continue the palette throughout, from the color of the cabinets, to the banquette pillows, to the fireplace stone. The family room’s old built-in around the fireplace was removed and the floor-to-ceiling stone enclosure was added with a gas fireplace and flat screen TV, flanked by contemporary artwork.
Designer: Bilotta’s Randy O’Kane with Gina Eastman of Gina Eastman Design & Clark Neuringer, Architect posthumously
Photo Credit: Phillip Ennis
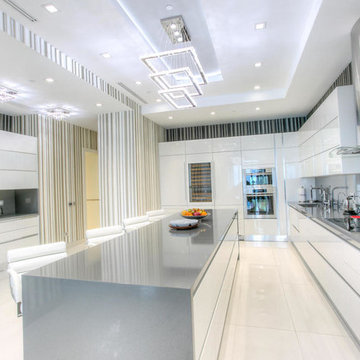
Eat-in kitchen - huge contemporary l-shaped porcelain tile eat-in kitchen idea in Miami with an undermount sink, flat-panel cabinets, white cabinets, stainless steel countertops, metallic backsplash, metal backsplash, stainless steel appliances and an island
Huge Kitchen with Metal Backsplash Ideas
1





