Huge Open Concept Family Room Ideas
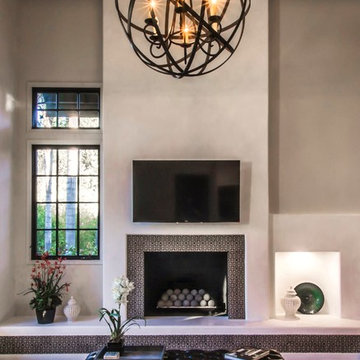
Photography by: Kelly Teich
Huge tuscan open concept dark wood floor family room photo in Santa Barbara with white walls, a standard fireplace, a tile fireplace and a wall-mounted tv
Huge tuscan open concept dark wood floor family room photo in Santa Barbara with white walls, a standard fireplace, a tile fireplace and a wall-mounted tv
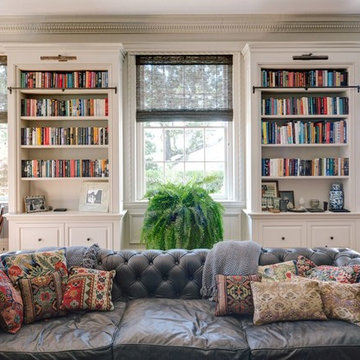
Example of a huge classic open concept medium tone wood floor family room library design in Other with gray walls, a standard fireplace, a stone fireplace and a tv stand
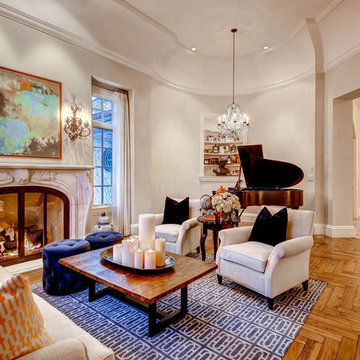
Huge transitional open concept medium tone wood floor family room photo in Denver with a music area, beige walls, a standard fireplace, a stone fireplace and no tv
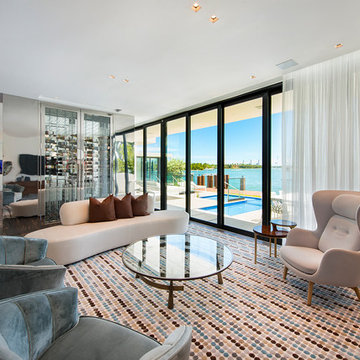
Inspiration for a huge contemporary open concept dark wood floor and brown floor family room remodel in Miami
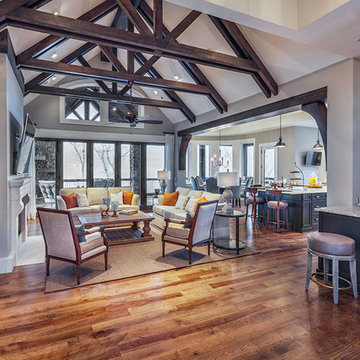
Great Room in the Blue Ridge Home from Arthur Rutenberg Homes by American Eagle Builders in The Cliffs Valley, Travelers Rest, SC
Family room - huge traditional open concept medium tone wood floor family room idea in Other with a bar, a standard fireplace, a wall-mounted tv, beige walls and a stone fireplace
Family room - huge traditional open concept medium tone wood floor family room idea in Other with a bar, a standard fireplace, a wall-mounted tv, beige walls and a stone fireplace
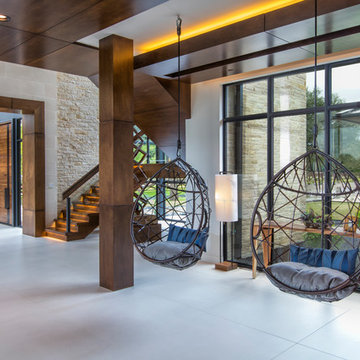
Transition space adjacent to the Family Room leads to the private guest suites beyond.
Ceiling height: 10"
Family room - huge contemporary open concept family room idea in Dallas with a stone fireplace
Family room - huge contemporary open concept family room idea in Dallas with a stone fireplace
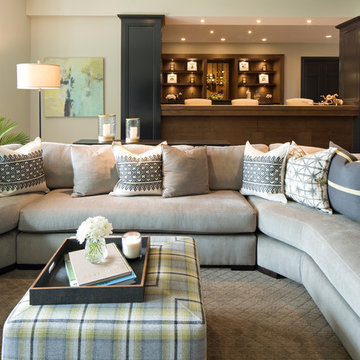
Hendel Homes
Landmark Photography
Example of a huge transitional open concept carpeted family room design in Minneapolis with beige walls and a wall-mounted tv
Example of a huge transitional open concept carpeted family room design in Minneapolis with beige walls and a wall-mounted tv
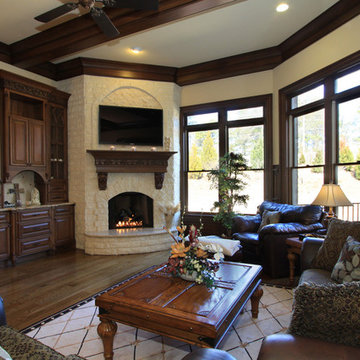
Huge elegant open concept medium tone wood floor family room photo in Atlanta with beige walls, a corner fireplace, a stone fireplace and a wall-mounted tv
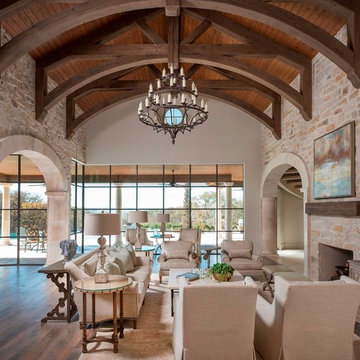
Photos by Dan Piassick
Example of a huge tuscan open concept light wood floor family room design in Dallas with white walls, a standard fireplace, a stone fireplace and a wall-mounted tv
Example of a huge tuscan open concept light wood floor family room design in Dallas with white walls, a standard fireplace, a stone fireplace and a wall-mounted tv
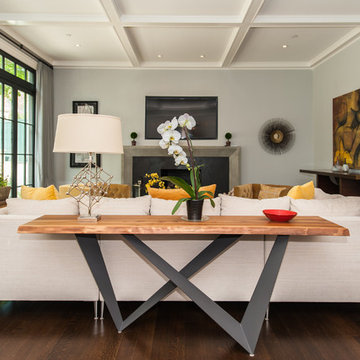
2016 MBIA Gold Award Winner: From whence an old one-story house once stood now stands this 5,000+ SF marvel that Finecraft built in the heart of Bethesda, MD.
Thomson & Cooke Architects
Susie Soleimani Photography
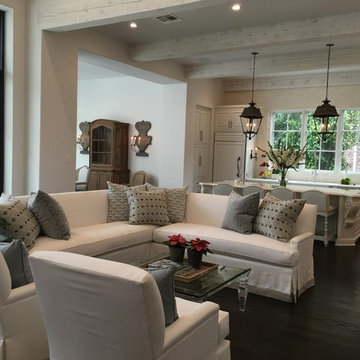
Modern architecture meets french wood beams in a light and airy living room and kitchen.
Example of a huge classic open concept dark wood floor family room design in Houston with white walls
Example of a huge classic open concept dark wood floor family room design in Houston with white walls
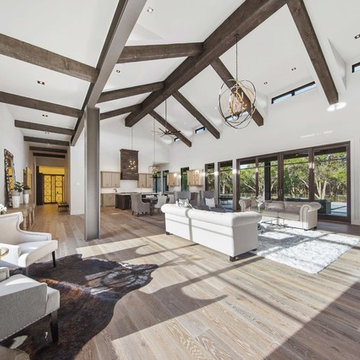
Lauren Keller
Family room - huge transitional open concept light wood floor and brown floor family room idea in Austin with white walls
Family room - huge transitional open concept light wood floor and brown floor family room idea in Austin with white walls
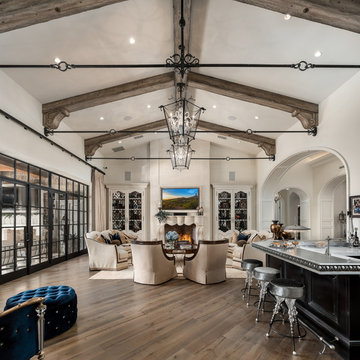
The French Villa family room has exposed beams and vaulted ceilings, creating an open-concept living space.
Inspiration for a huge modern open concept medium tone wood floor and beige floor family room remodel in Phoenix with beige walls, a standard fireplace, a stone fireplace and a media wall
Inspiration for a huge modern open concept medium tone wood floor and beige floor family room remodel in Phoenix with beige walls, a standard fireplace, a stone fireplace and a media wall
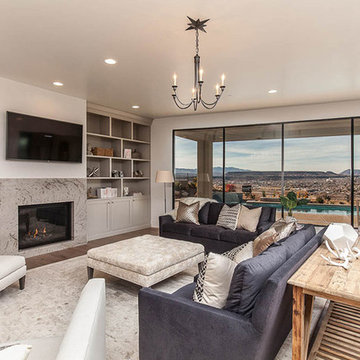
Inspiration for a huge transitional open concept light wood floor and beige floor family room remodel in Las Vegas with beige walls, a standard fireplace, a tile fireplace and a wall-mounted tv

This expansive 10,000 square foot residence has the ultimate in quality, detail, and design. The mountain contemporary residence features copper, stone, and European reclaimed wood on the exterior. Highlights include a 24 foot Weiland glass door, floating steel stairs with a glass railing, double A match grain cabinets, and a comprehensive fully automated control system. An indoor basketball court, gym, swimming pool, and multiple outdoor fire pits make this home perfect for entertaining. Photo: Ric Stovall
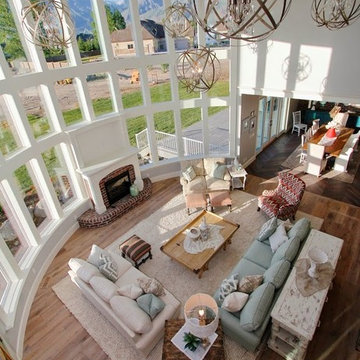
A mix of fun fresh fabrics in coral, green, tan, and more comes together in the functional, fun family room. Comfortable couches in different fabric create a lot of seating. Patterned ottomans add a splash of color. Floor to ceiling curved windows run the length of the room creating a view to die for. Replica antique furniture accents. Unique area rug straight from India and a fireplace with brick surround for cold winter nights. The lighting elevates this family room to the next level.
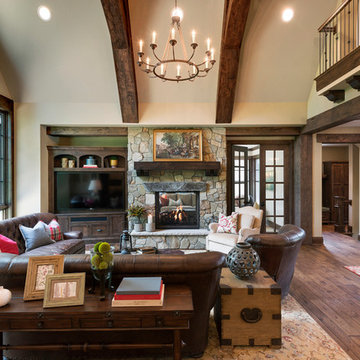
Builder: Stonewood, LLC. - Interior Designer: Studio M Interiors/Mingle - Photo: Spacecrafting Photography
Huge mountain style open concept medium tone wood floor family room photo in Minneapolis with beige walls, a two-sided fireplace, a stone fireplace and a wall-mounted tv
Huge mountain style open concept medium tone wood floor family room photo in Minneapolis with beige walls, a two-sided fireplace, a stone fireplace and a wall-mounted tv
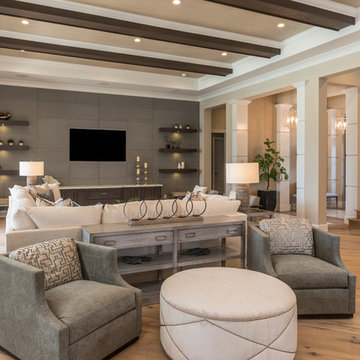
This Model Home showcases a high-contrast color palette with varying blends of soft, neutral textiles, complemented by deep, rich case-piece finishes.
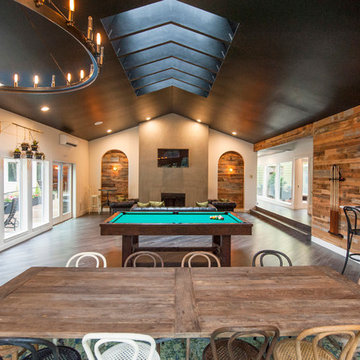
Huge mountain style open concept family room photo in Seattle with a standard fireplace, a concrete fireplace and a wall-mounted tv
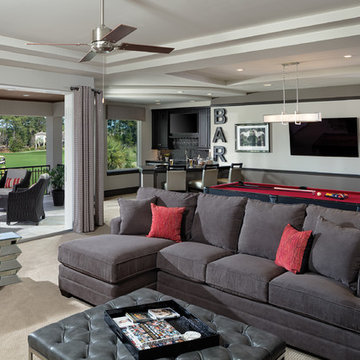
This family room has a relaxed feel and opens to the outside with huge sliding glass walls for all the guests you want. An outdoor kitchen allows entertainment year-round. http://arhomes.us/Montalcino1303
Huge Open Concept Family Room Ideas
3





