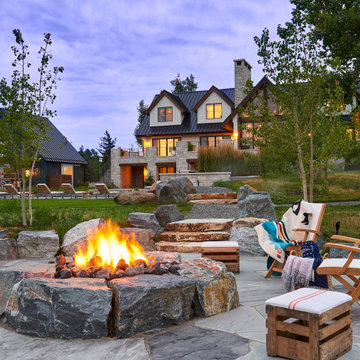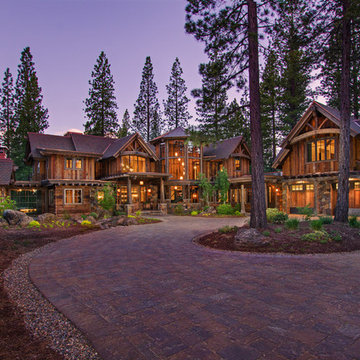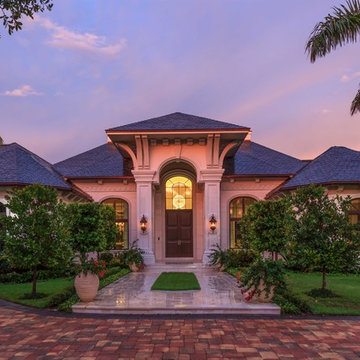Huge Purple Home Design Ideas
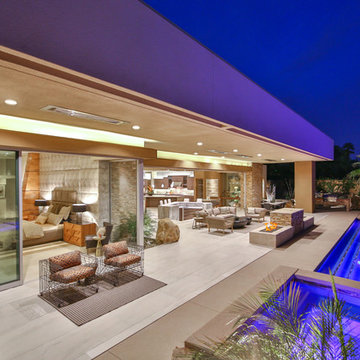
Trent Teigen
Huge trendy backyard tile patio photo in Los Angeles with a fire pit and a roof extension
Huge trendy backyard tile patio photo in Los Angeles with a fire pit and a roof extension

Private Residence
Example of a huge trendy single-wall porcelain tile and beige floor wet bar design in Las Vegas with flat-panel cabinets, dark wood cabinets, multicolored backsplash, matchstick tile backsplash, beige countertops, a drop-in sink and solid surface countertops
Example of a huge trendy single-wall porcelain tile and beige floor wet bar design in Las Vegas with flat-panel cabinets, dark wood cabinets, multicolored backsplash, matchstick tile backsplash, beige countertops, a drop-in sink and solid surface countertops

Kitchen/dining room combo - huge contemporary gray floor kitchen/dining room combo idea in Las Vegas with multicolored walls

Interior Design, Interior Architecture, Construction Administration, Custom Millwork & Furniture Design by Chango & Co.
Photography by Jacob Snavely
Basement - huge transitional underground dark wood floor basement idea in New York with gray walls and a ribbon fireplace
Basement - huge transitional underground dark wood floor basement idea in New York with gray walls and a ribbon fireplace
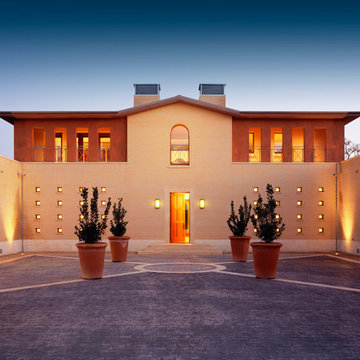
John Sutton Photography
Inspiration for a huge contemporary entryway remodel in San Francisco
Inspiration for a huge contemporary entryway remodel in San Francisco
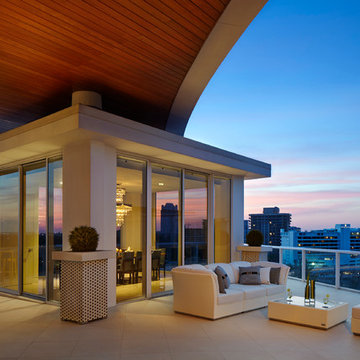
Deck - huge contemporary rooftop rooftop deck idea in Miami with a roof extension
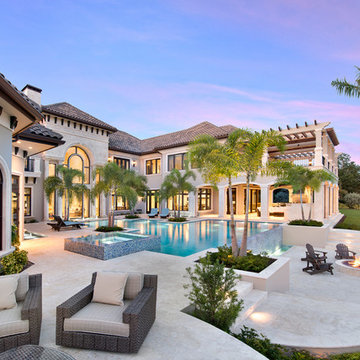
The infinity-edge swimming pool, which measures 40 by 60 feet, was designed so that water flows toward a crackling fire pit in this complete backyard entetainment space.
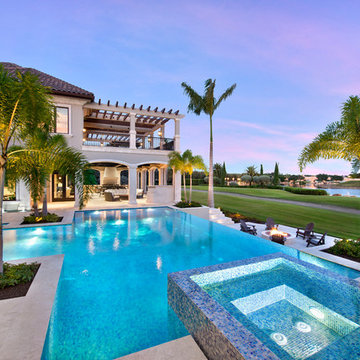
The infinity-edge swimming pool, which measures 40 by 60 feet, was designed so that water flows toward a crackling fire pit in this complete backyard entetainment space.

Photo Credit:
Aimée Mazzenga
Huge elegant porcelain tile and multicolored floor multiuse home gym photo in Chicago with multicolored walls
Huge elegant porcelain tile and multicolored floor multiuse home gym photo in Chicago with multicolored walls
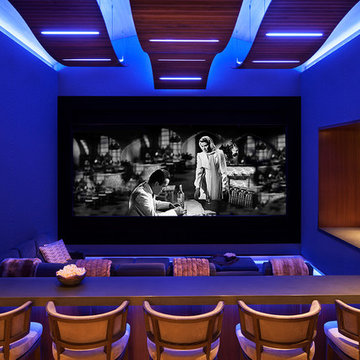
David O. Marlow Photography
Example of a huge mountain style enclosed home theater design in Denver with a projector screen
Example of a huge mountain style enclosed home theater design in Denver with a projector screen
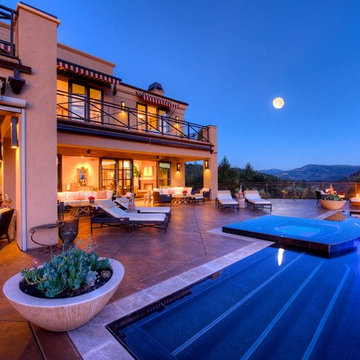
Example of a huge tuscan backyard stamped concrete and custom-shaped infinity hot tub design in San Francisco

Huge tuscan galley medium tone wood floor and brown floor seated home bar photo in Houston with flat-panel cabinets, black cabinets, multicolored backsplash, green countertops and an undermount sink
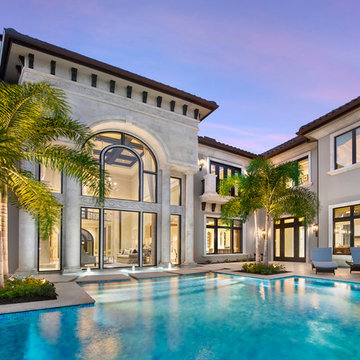
The infinity-edge swimming pool, which measures 40 by 60 feet, was designed so that water flows toward a crackling fire pit in this complete backyard entetainment space.
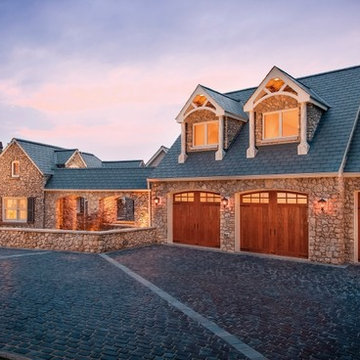
Custom built home on Lake Erie featuring Canyon Ridge Collection Limited Edition Series faux wood carriage house garage doors. Pecky Cypress composite cladding with Clear Cypress composite overlays. Stain finish. Molded from pieces of real wood for realistic grain pattern and texture. Won't rot, warp, crack or shrink. Low-maintenance five layer construction. Polyurethane insulation. 20.4 R-value. Photos by Andy Frame.
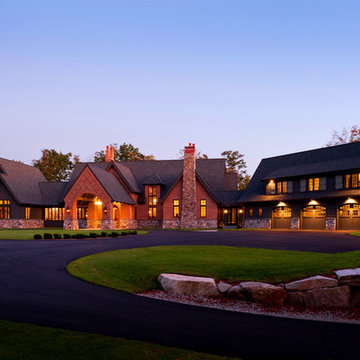
Resting upon a 120-acre rural hillside, this 17,500 square-foot residence has unencumbered mountain views to the east, south and west. The exterior design palette for the public side is a more formal Tudor style of architecture, including intricate brick detailing; while the materials for the private side tend toward a more casual mountain-home style of architecture with a natural stone base and hand-cut wood siding.
Primary living spaces and the master bedroom suite, are located on the main level, with guest accommodations on the upper floor of the main house and upper floor of the garage. The interior material palette was carefully chosen to match the stunning collection of antique furniture and artifacts, gathered from around the country. From the elegant kitchen to the cozy screened porch, this residence captures the beauty of the White Mountains and embodies classic New Hampshire living.
Photographer: Joseph St. Pierre
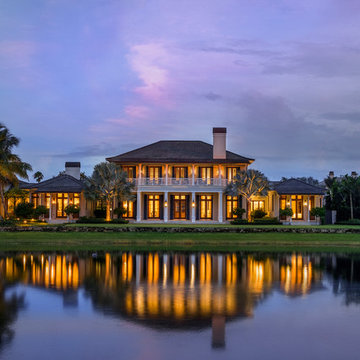
Jerry Rabinowitz
Inspiration for a huge tropical beige two-story stucco exterior home remodel in Miami
Inspiration for a huge tropical beige two-story stucco exterior home remodel in Miami
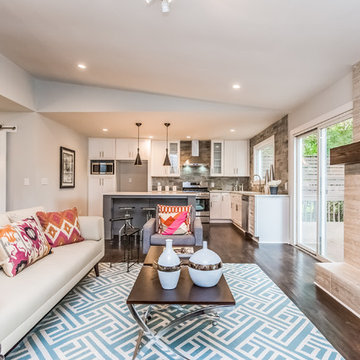
Rex Fuller
Living room - huge contemporary brown floor living room idea in Atlanta with beige walls, a standard fireplace and a concrete fireplace
Living room - huge contemporary brown floor living room idea in Atlanta with beige walls, a standard fireplace and a concrete fireplace
Huge Purple Home Design Ideas
1

























