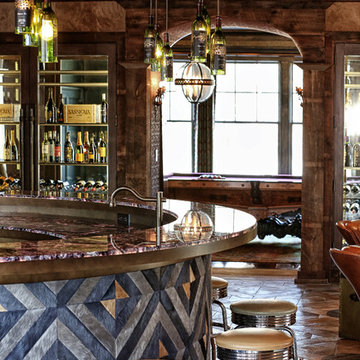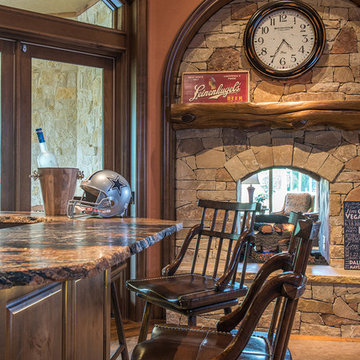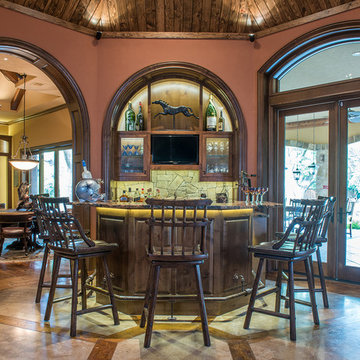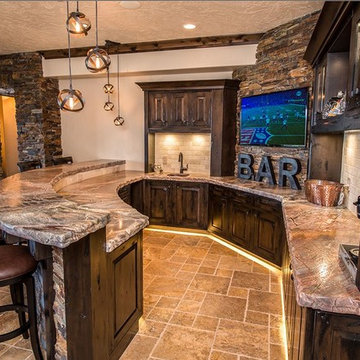Huge Rustic Home Bar Ideas
Refine by:
Budget
Sort by:Popular Today
1 - 20 of 127 photos
Item 1 of 3
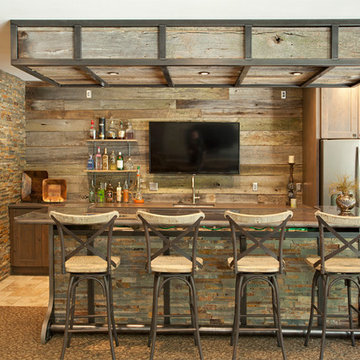
Inspiration for a huge rustic carpeted home bar remodel in Minneapolis

Photo: Everett & Soule
Inspiration for a huge rustic single-wall limestone floor seated home bar remodel in Orlando with dark wood cabinets, soapstone countertops, brown backsplash and wood backsplash
Inspiration for a huge rustic single-wall limestone floor seated home bar remodel in Orlando with dark wood cabinets, soapstone countertops, brown backsplash and wood backsplash
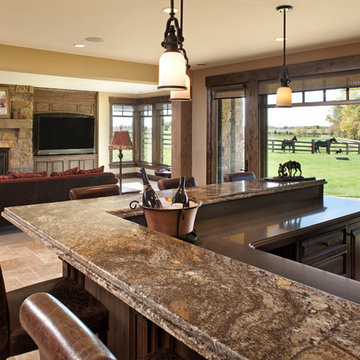
James Kruger, LandMark Photography,
Peter Eskuche, AIA, Eskuche Design,
Sharon Seitz, HISTORIC studio, Interior Design
Huge mountain style home bar photo in Minneapolis
Huge mountain style home bar photo in Minneapolis
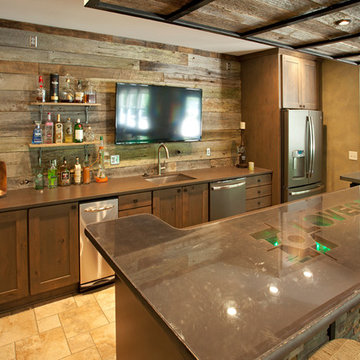
Inspiration for a huge rustic carpeted home bar remodel in Minneapolis
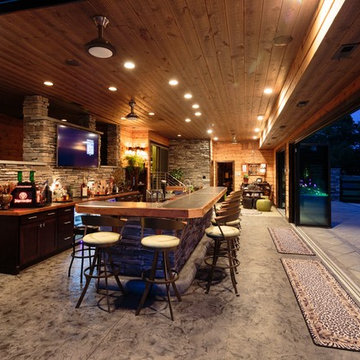
Example of a huge mountain style single-wall concrete floor seated home bar design in Philadelphia with a drop-in sink, flat-panel cabinets, dark wood cabinets, wood countertops, multicolored backsplash and stone tile backsplash
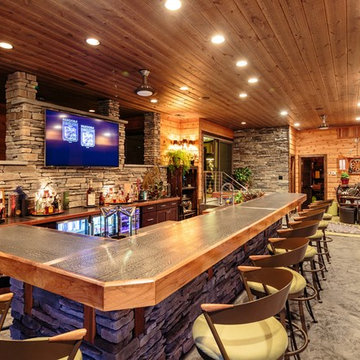
Huge mountain style single-wall concrete floor seated home bar photo in Philadelphia with dark wood cabinets, wood countertops, multicolored backsplash, stone tile backsplash and shaker cabinets
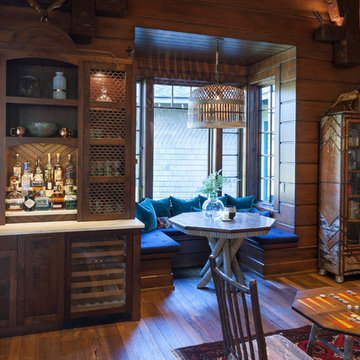
Home Bar
Example of a huge mountain style home bar design in Grand Rapids
Example of a huge mountain style home bar design in Grand Rapids

Huge mountain style l-shaped medium tone wood floor and brown floor seated home bar photo in Charlotte with an undermount sink, shaker cabinets, white cabinets, marble countertops, white backsplash, stone slab backsplash and gray countertops
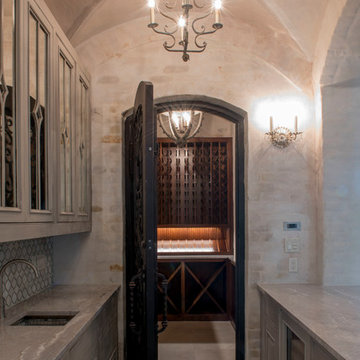
Home Wine Room
Home bar - huge rustic single-wall dark wood floor and brown floor home bar idea in New Orleans with an undermount sink, glass-front cabinets, gray cabinets, marble countertops, white backsplash and ceramic backsplash
Home bar - huge rustic single-wall dark wood floor and brown floor home bar idea in New Orleans with an undermount sink, glass-front cabinets, gray cabinets, marble countertops, white backsplash and ceramic backsplash
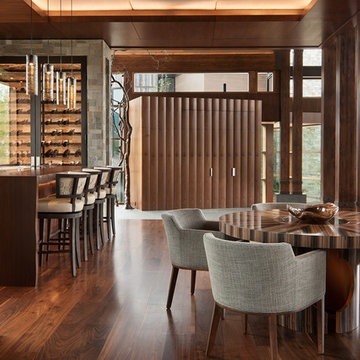
David O. Marlow Photography
Inspiration for a huge rustic home bar remodel in Denver
Inspiration for a huge rustic home bar remodel in Denver
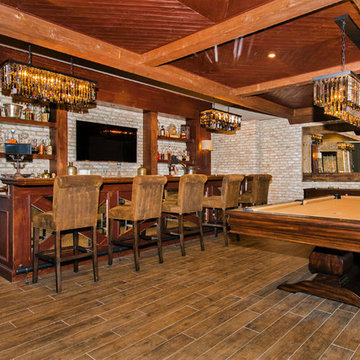
Front Door Photography
Seated home bar - huge rustic galley bamboo floor and brown floor seated home bar idea in New York with a drop-in sink, open cabinets, wood countertops, beige backsplash, stone slab backsplash and dark wood cabinets
Seated home bar - huge rustic galley bamboo floor and brown floor seated home bar idea in New York with a drop-in sink, open cabinets, wood countertops, beige backsplash, stone slab backsplash and dark wood cabinets
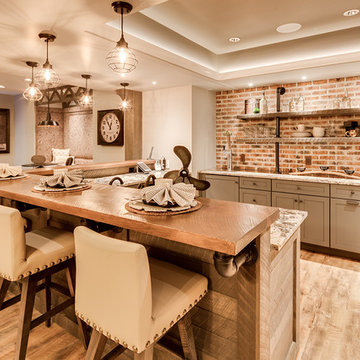
The client had a finished basement space that was not functioning for the entire family. He spent a lot of time in his gym, which was not large enough to accommodate all his equipment and did not offer adequate space for aerobic activities. To appeal to the client's entertaining habits, a bar, gaming area, and proper theater screen needed to be added. There were some ceiling and lolly column restraints that would play a significant role in the layout of our new design, but the Gramophone Team was able to create a space in which every detail appeared to be there from the beginning. Rustic wood columns and rafters, weathered brick, and an exposed metal support beam all add to this design effect becoming real.
Maryland Photography Inc.
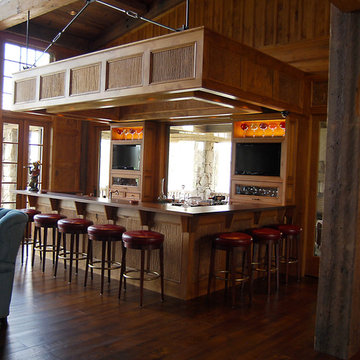
Large bar area added for entertaining in mountain home in Cashiers, NC. Designed by Peter J. Pioli Interiors.
Example of a huge mountain style u-shaped dark wood floor seated home bar design in Other with an undermount sink, shaker cabinets, medium tone wood cabinets, wood countertops and beige backsplash
Example of a huge mountain style u-shaped dark wood floor seated home bar design in Other with an undermount sink, shaker cabinets, medium tone wood cabinets, wood countertops and beige backsplash
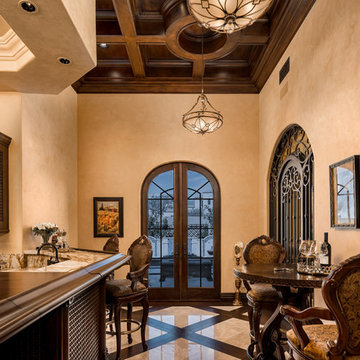
We love this home bar and wine room featuring arched double entry doors, wrought iron detail, and a wood and marble floor!
Example of a huge mountain style u-shaped marble floor and multicolored floor seated home bar design in Phoenix with a drop-in sink, glass-front cabinets, dark wood cabinets, marble countertops, multicolored backsplash, marble backsplash and multicolored countertops
Example of a huge mountain style u-shaped marble floor and multicolored floor seated home bar design in Phoenix with a drop-in sink, glass-front cabinets, dark wood cabinets, marble countertops, multicolored backsplash, marble backsplash and multicolored countertops
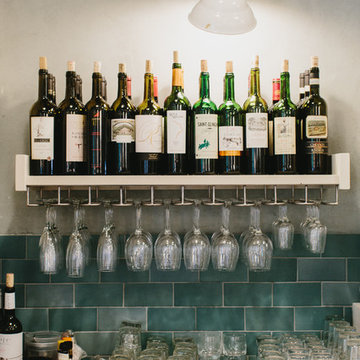
White Lacquered Shelving
Materials: MDF
Seated home bar - huge rustic u-shaped seated home bar idea in Atlanta with no sink, zinc countertops, blue backsplash and glass tile backsplash
Seated home bar - huge rustic u-shaped seated home bar idea in Atlanta with no sink, zinc countertops, blue backsplash and glass tile backsplash
Huge Rustic Home Bar Ideas
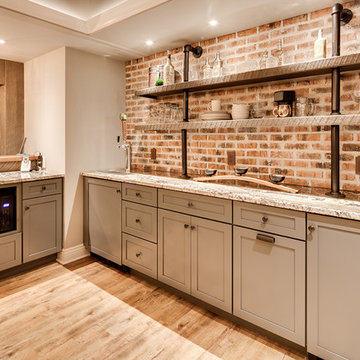
The client had a finished basement space that was not functioning for the entire family. He spent a lot of time in his gym, which was not large enough to accommodate all his equipment and did not offer adequate space for aerobic activities. To appeal to the client's entertaining habits, a bar, gaming area, and proper theater screen needed to be added. There were some ceiling and lolly column restraints that would play a significant role in the layout of our new design, but the Gramophone Team was able to create a space in which every detail appeared to be there from the beginning. Rustic wood columns and rafters, weathered brick, and an exposed metal support beam all add to this design effect becoming real.
Maryland Photography Inc.
1






