Huge Side Yard Deck Ideas
Refine by:
Budget
Sort by:Popular Today
1 - 20 of 206 photos
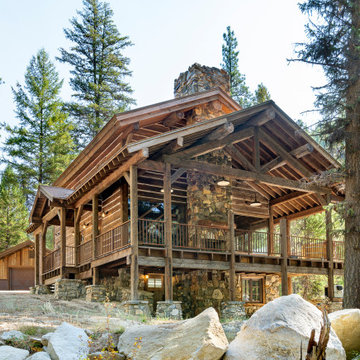
As a high-end custom home architect the single most important marketing feature I can have is happy clients with beautifully constructed homes who go out of the way, to refer me to everyone. The most successful projects are those that have what I call the perfect triad. A triad of Participation. Owner, Architect, Builder. An Owner needs to have confidence in both Architect and Builder. The Architect and Builder each need to give that confidence back to the Owner.
Schafer and Edgewood are experts at creating confidence. When they design their own projects they create wonderful designs and execute them brilliantly. When they construct one of my designs the end product Is better than the design I created. The architect knows about quality finish but the seasoned Tradesman knows far more than the Architect. Schafer is an expert at bringing out the best results. The Architect/Builder relationship is the most critical requirement for achieving a “Better Than Designed” end-product. In my opinion......It is the ONLY way!"
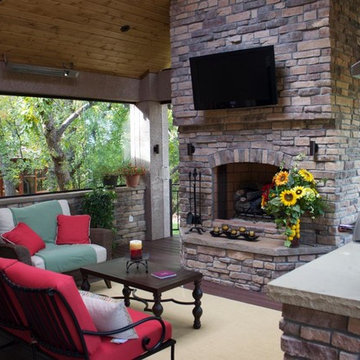
Our heaters get the star treatment on DIY Network’s Mega Decks. Check out this photo gallery to see how Mosaic Outdoor Living & Landscapes and Colorado Custom Decks uses Infratech in their innovative, high end designs.
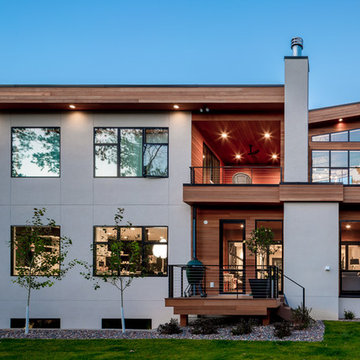
Huge trendy side yard deck photo in Minneapolis with a roof extension
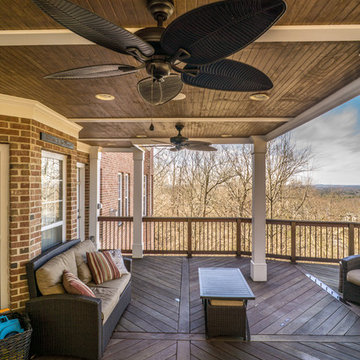
Multi-level Cumaru Hardwood deck and railing with a three seasons room and porch.
Built by Atlanta Porch & Patio.
Huge elegant side yard deck photo in Atlanta with a roof extension
Huge elegant side yard deck photo in Atlanta with a roof extension
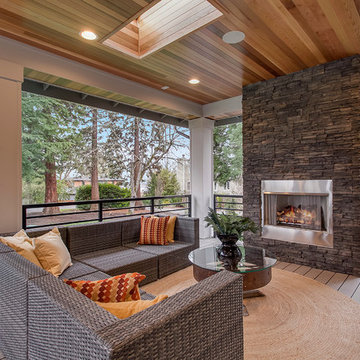
Enjoy outdoor living all year around with a custom stone fireplace, covered deck with cedar ceiling detail, lighting, skylights and sound system. Rough-in for electric heaters.
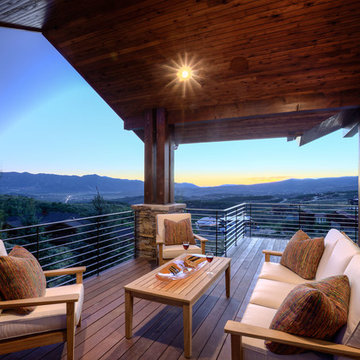
Douglas Knight Construction and Springgate Photography
Huge transitional side yard deck photo in Salt Lake City with a roof extension
Huge transitional side yard deck photo in Salt Lake City with a roof extension
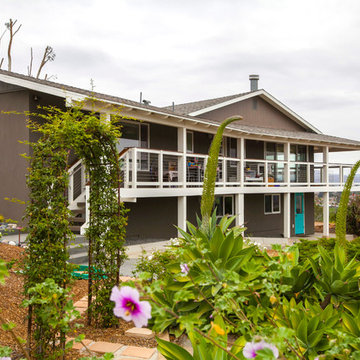
Wrap around covered deck with heavy timber post and beam construction. Photo: Preview First
Deck - huge eclectic side yard deck idea in San Diego with a roof extension
Deck - huge eclectic side yard deck idea in San Diego with a roof extension
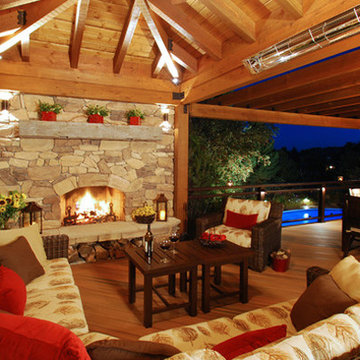
Our heaters get the star treatment on DIY Network’s Mega Decks. Check out this photo gallery to see how Mosaic Outdoor Living & Landscapes and Colorado Custom Decks uses Infratech in their innovative, high end designs.
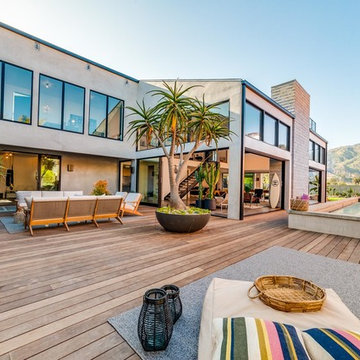
Huge trendy side yard deck photo in Los Angeles with a fire pit and no cover
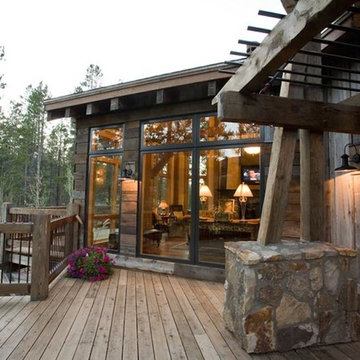
A unique Mining Themed Home Designed and Built by Trilogy Partners in Breckenridge Colorado on the Breckenridge Golf Course. This home was the grand prize winner of the 2008 Summit County Parade of Homes winning every major award. Also featured in Forbes Magazine. 5 Bedrooms 6 baths 5500 square feet with a three car garage. All exterior finishes are of reclaimed barn wood. Authentic timber frame structure. Interior by Trilogy Partners, additional interiors by Interiors by Design
Michael Rath, John Rath, Clay Schwarck Photography
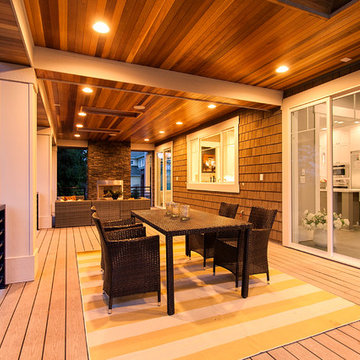
The night setting creates warm tones and the opportunity to snuggle up by the stone fireplace.
Inspiration for a huge transitional side yard deck remodel in Seattle with a roof extension
Inspiration for a huge transitional side yard deck remodel in Seattle with a roof extension
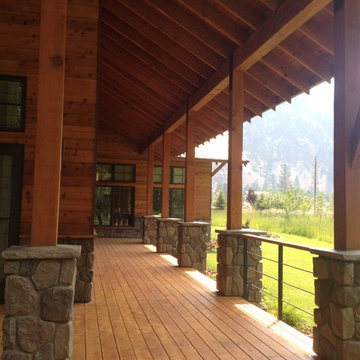
Large deck is ADA compliant and open cable railing allows for unobstructed views
Huge mountain style side yard deck photo in Tampa with a roof extension
Huge mountain style side yard deck photo in Tampa with a roof extension
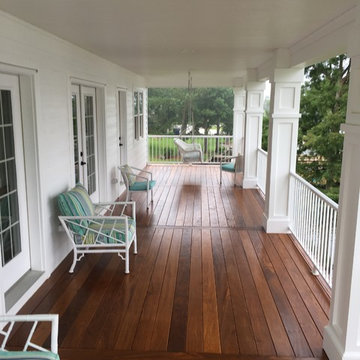
Decking Teak (Cumaru) Decking Non-Grooved FSC 1 X 6 Net 3/4" x 5 1/2" x 10' X 123 = 1230 LF. The species Brazilian Teak (Cumaru) is one our our top 3 product choices. Brazilian Teak, known for its exceptional hardness and durability, is a great choice for outdoor decking installations. Typically users who prefer a more brown look choose our Brazilian Teak. We offer only superior quality (Clear Grade), in a variety of different lengths and sizes.
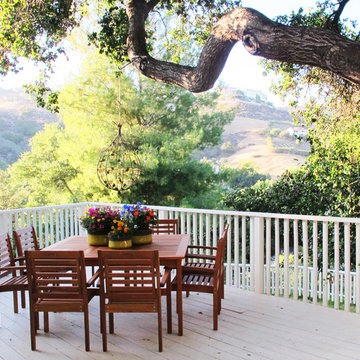
An outdoor deck off the kitchen allowed for al fresco dining with amazing canyon views.
Inspiration for a huge timeless side yard deck remodel in Los Angeles with no cover
Inspiration for a huge timeless side yard deck remodel in Los Angeles with no cover
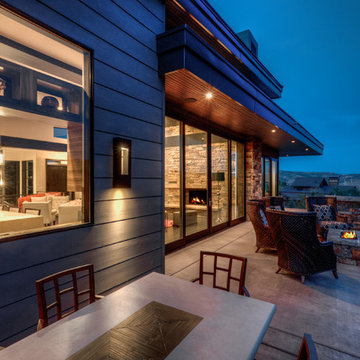
Springgate Architectural Photography
Deck - huge contemporary side yard deck idea in Salt Lake City with no cover
Deck - huge contemporary side yard deck idea in Salt Lake City with no cover
Inspiration for a huge contemporary side yard deck remodel in Dallas with an awning
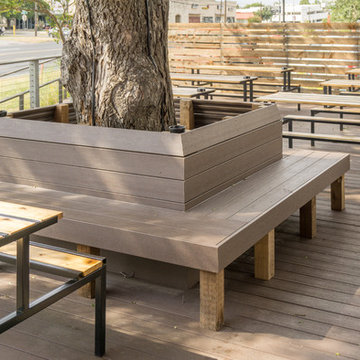
A huge TimberTech composite deck for a neighborhood bar in Austin, TX.
Built by Austin Deck Company
Inspiration for a huge modern side yard deck remodel in Austin with no cover
Inspiration for a huge modern side yard deck remodel in Austin with no cover
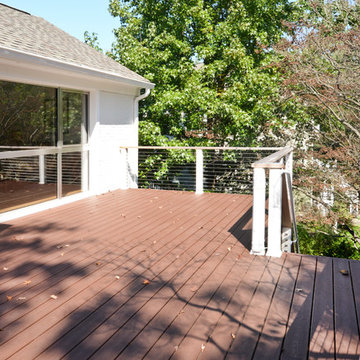
For this couple, planning to move back to their rambler home in Arlington after living overseas for few years, they were ready to get rid of clutter, clean up their grown-up kids’ boxes, and transform their home into their dream home for their golden years.
The old home included a box-like 8 feet x 10 feet kitchen, no family room, three small bedrooms and two back to back small bathrooms. The laundry room was located in a small dark space of the unfinished basement.
This home is located in a cul-de-sac, on an uphill lot, of a very secluded neighborhood with lots of new homes just being built around them.
The couple consulted an architectural firm in past but never were satisfied with the final plans. They approached Michael Nash Custom Kitchens hoping for fresh ideas.
The backyard and side yard are wooded and the existing structure was too close to building restriction lines. We developed design plans and applied for special permits to achieve our client’s goals.
The remodel includes a family room, sunroom, breakfast area, home office, large master bedroom suite, large walk-in closet, main level laundry room, lots of windows, front porch, back deck, and most important than all an elevator from lower to upper level given them and their close relative a necessary easier access.
The new plan added extra dimensions to this rambler on all four sides. Starting from the front, we excavated to allow a first level entrance, storage, and elevator room. Building just above it, is a 12 feet x 30 feet covered porch with a leading brick staircase. A contemporary cedar rail with horizontal stainless steel cable rail system on both the front porch and the back deck sets off this project from any others in area. A new foyer with double frosted stainless-steel door was added which contains the elevator.
The garage door was widened and a solid cedar door was installed to compliment the cedar siding.
The left side of this rambler was excavated to allow a storage off the garage and extension of one of the old bedrooms to be converted to a large master bedroom suite, master bathroom suite and walk-in closet.
We installed matching brick for a seam-less exterior look.
The entire house was furnished with new Italian imported highly custom stainless-steel windows and doors. We removed several brick and block structure walls to put doors and floor to ceiling windows.
A full walk in shower with barn style frameless glass doors, double vanities covered with selective stone, floor to ceiling porcelain tile make the master bathroom highly accessible.
The other two bedrooms were reconfigured with new closets, wider doorways, new wood floors and wider windows. Just outside of the bedroom, a new laundry room closet was a major upgrade.
A second HVAC system was added in the attic for all new areas.
The back side of the master bedroom was covered with floor to ceiling windows and a door to step into a new deck covered in trex and cable railing. This addition provides a view to wooded area of the home.
By excavating and leveling the backyard, we constructed a two story 15’x 40’ addition that provided the tall ceiling for the family room just adjacent to new deck, a breakfast area a few steps away from the remodeled kitchen. Upscale stainless-steel appliances, floor to ceiling white custom cabinetry and quartz counter top, and fun lighting improved this back section of the house with its increased lighting and available work space. Just below this addition, there is extra space for exercise and storage room. This room has a pair of sliding doors allowing more light inside.
The right elevation has a trapezoid shape addition with floor to ceiling windows and space used as a sunroom/in-home office. Wide plank wood floors were installed throughout the main level for continuity.
The hall bathroom was gutted and expanded to allow a new soaking tub and large vanity. The basement half bathroom was converted to a full bathroom, new flooring and lighting in the entire basement changed the purpose of the basement for entertainment and spending time with grandkids.
Off white and soft tone were used inside and out as the color schemes to make this rambler spacious and illuminated.
Final grade and landscaping, by adding a few trees, trimming the old cherry and walnut trees in backyard, saddling the yard, and a new concrete driveway and walkway made this home a unique and charming gem in the neighborhood.
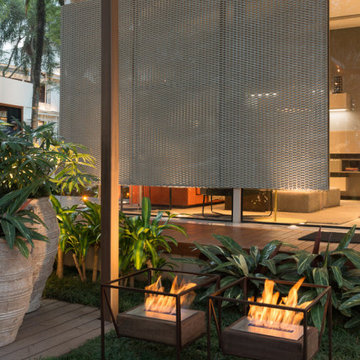
Portable Ecofireplace made out of ECO 16/03-D rustic demolition railway sleeper wood* and a weathering Corten steel frame. Thermal insulation made of fire-retardant treatment and refractory tape applied to the burner.
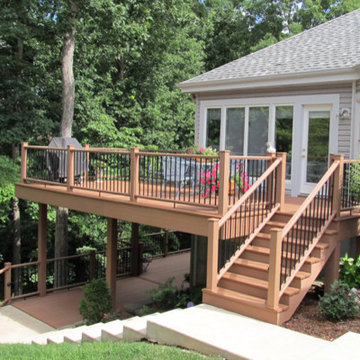
This outdoor living space has two levels of composite deck for twice the possibililties.
Huge elegant side yard deck photo in St Louis
Huge elegant side yard deck photo in St Louis
Huge Side Yard Deck Ideas
1





