Huge Turquoise Kitchen Ideas
Refine by:
Budget
Sort by:Popular Today
1 - 20 of 255 photos
Item 1 of 3

High Res Media
Open concept kitchen - huge transitional l-shaped light wood floor and beige floor open concept kitchen idea in Phoenix with an undermount sink, shaker cabinets, white cabinets, gray backsplash, stainless steel appliances, an island, quartz countertops and marble backsplash
Open concept kitchen - huge transitional l-shaped light wood floor and beige floor open concept kitchen idea in Phoenix with an undermount sink, shaker cabinets, white cabinets, gray backsplash, stainless steel appliances, an island, quartz countertops and marble backsplash
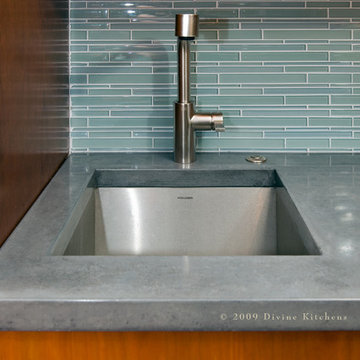
Example of a huge trendy u-shaped dark wood floor eat-in kitchen design in Boston with a single-bowl sink, flat-panel cabinets, medium tone wood cabinets, concrete countertops, blue backsplash, matchstick tile backsplash, stainless steel appliances and an island
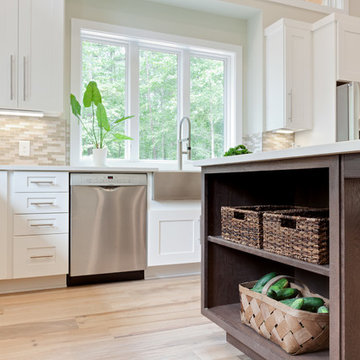
Rustic Contemporary Kitchen
Huge trendy u-shaped porcelain tile and beige floor eat-in kitchen photo in Atlanta with a farmhouse sink, shaker cabinets, white cabinets, quartz countertops, beige backsplash, glass tile backsplash, stainless steel appliances, an island and white countertops
Huge trendy u-shaped porcelain tile and beige floor eat-in kitchen photo in Atlanta with a farmhouse sink, shaker cabinets, white cabinets, quartz countertops, beige backsplash, glass tile backsplash, stainless steel appliances, an island and white countertops
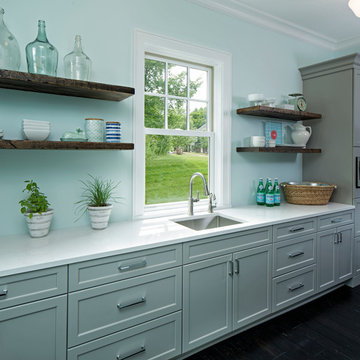
This huge walk-in pantry make this home's kitchen a dream for everyday cooking and entertaining
Inspiration for a huge transitional dark wood floor enclosed kitchen remodel in Minneapolis with a drop-in sink, recessed-panel cabinets, green cabinets and quartz countertops
Inspiration for a huge transitional dark wood floor enclosed kitchen remodel in Minneapolis with a drop-in sink, recessed-panel cabinets, green cabinets and quartz countertops
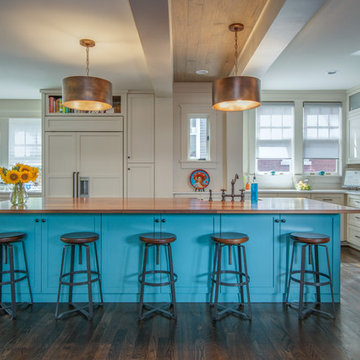
Kitchen - huge transitional dark wood floor kitchen idea in Nashville with a farmhouse sink, shaker cabinets, paneled appliances and an island
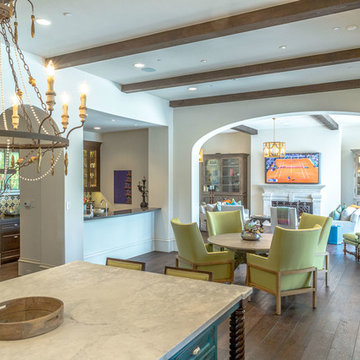
Page Agency
Example of a huge southwest galley medium tone wood floor open concept kitchen design in Dallas with raised-panel cabinets, white cabinets, marble countertops, beige backsplash, stone tile backsplash, white appliances and an island
Example of a huge southwest galley medium tone wood floor open concept kitchen design in Dallas with raised-panel cabinets, white cabinets, marble countertops, beige backsplash, stone tile backsplash, white appliances and an island
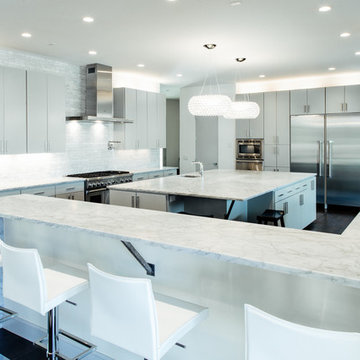
Huge trendy dark wood floor kitchen photo in Oklahoma City with gray cabinets, marble countertops, stainless steel appliances, an undermount sink, flat-panel cabinets, white backsplash, stone tile backsplash and an island
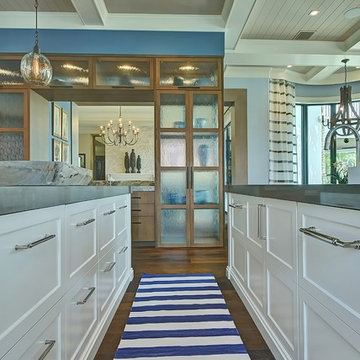
Example of a huge transitional l-shaped medium tone wood floor open concept kitchen design in Miami with a drop-in sink, shaker cabinets, white cabinets, quartzite countertops, white backsplash, stone slab backsplash, stainless steel appliances and two islands
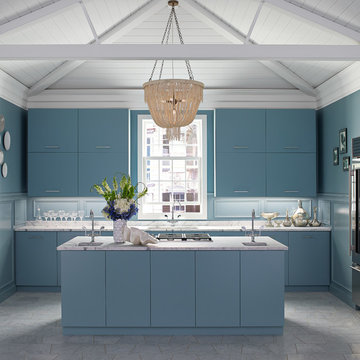
Experience some Southern Charm – the first in a series of kitchens designed exclusively by Kohler and Benjamin Moore.
If you love these colors, here’s more to inspire you.

Inspiration for a huge timeless u-shaped medium tone wood floor and brown floor eat-in kitchen remodel in San Francisco with a farmhouse sink, beaded inset cabinets, white cabinets, marble countertops, multicolored backsplash, cement tile backsplash, paneled appliances and an island
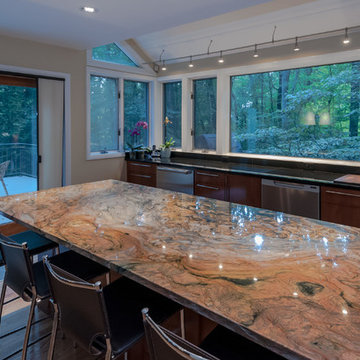
Example of a huge trendy l-shaped medium tone wood floor eat-in kitchen design in DC Metro with an undermount sink, flat-panel cabinets, medium tone wood cabinets, granite countertops, black backsplash, stone slab backsplash, stainless steel appliances and an island
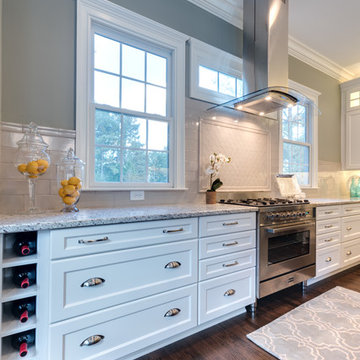
Transitional White Kitchen
Photographer: Sacha Griffin
Eat-in kitchen - huge transitional l-shaped dark wood floor and brown floor eat-in kitchen idea in Atlanta with an undermount sink, recessed-panel cabinets, white cabinets, granite countertops, gray backsplash, porcelain backsplash, stainless steel appliances, an island and white countertops
Eat-in kitchen - huge transitional l-shaped dark wood floor and brown floor eat-in kitchen idea in Atlanta with an undermount sink, recessed-panel cabinets, white cabinets, granite countertops, gray backsplash, porcelain backsplash, stainless steel appliances, an island and white countertops
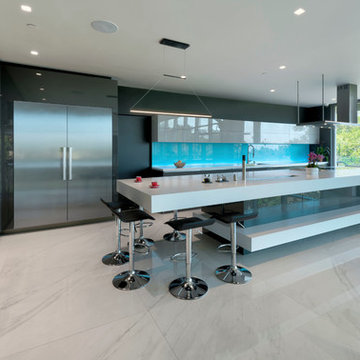
We welcome you to visit our inspirational home on the Porcelanosa website: https://www.porcelanosa-usa.com/…/resi…/junaid-residence-ca/
The essence of modern architecture is fully expressed in our Junaid residence, where the structure takes center stage. It is clean, uncluttered and white dominates the entire house. To keep the balance of warmth and minimalism, we have used Porcelanosa’s tiles through the home; from the luxurious kitchen island to the marble-look floor tiles and even the exterior concrete flooring. Each feature of this home is designed to inspire while easing the stresses of everyday home maintenance.
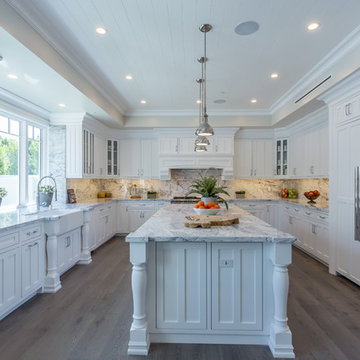
Huge elegant u-shaped light wood floor open concept kitchen photo in Los Angeles with a farmhouse sink, white cabinets, marble countertops, stone slab backsplash, stainless steel appliances and an island
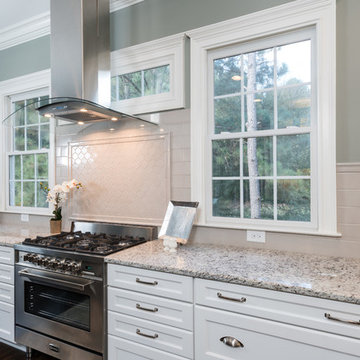
Transitional White Kitchen Stainless Steel Hood
Photographer: Sacha Griffin
Eat-in kitchen - huge transitional l-shaped dark wood floor and brown floor eat-in kitchen idea in Atlanta with an undermount sink, recessed-panel cabinets, white cabinets, granite countertops, gray backsplash, porcelain backsplash, stainless steel appliances, an island and white countertops
Eat-in kitchen - huge transitional l-shaped dark wood floor and brown floor eat-in kitchen idea in Atlanta with an undermount sink, recessed-panel cabinets, white cabinets, granite countertops, gray backsplash, porcelain backsplash, stainless steel appliances, an island and white countertops
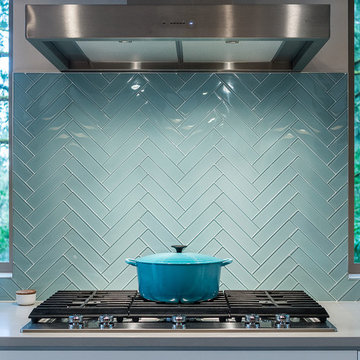
KuDa Photography
Huge minimalist galley light wood floor and beige floor open concept kitchen photo in Other with an undermount sink, flat-panel cabinets, quartz countertops, blue backsplash, glass tile backsplash, stainless steel appliances and an island
Huge minimalist galley light wood floor and beige floor open concept kitchen photo in Other with an undermount sink, flat-panel cabinets, quartz countertops, blue backsplash, glass tile backsplash, stainless steel appliances and an island

Stephen Byrne, Inik Designs LLC
Inspiration for a huge timeless single-wall ceramic tile and white floor open concept kitchen remodel in New Orleans with a drop-in sink, white cabinets, granite countertops, metallic backsplash, mirror backsplash, stainless steel appliances, two islands and raised-panel cabinets
Inspiration for a huge timeless single-wall ceramic tile and white floor open concept kitchen remodel in New Orleans with a drop-in sink, white cabinets, granite countertops, metallic backsplash, mirror backsplash, stainless steel appliances, two islands and raised-panel cabinets
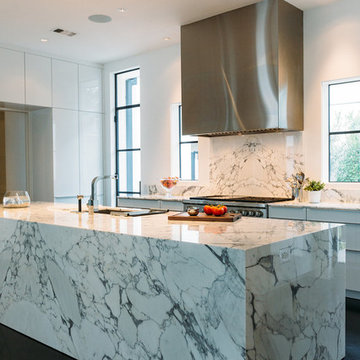
Designer; Cheryl Carpenter of Poggenpohl
Architect: Miller Dahlstrand DeJean
Builder: The Southampton Group
Photo credit: Joseph Nance Photography
Inspiration for a huge contemporary u-shaped dark wood floor eat-in kitchen remodel in Houston with an undermount sink, flat-panel cabinets, white cabinets, stainless steel countertops, terra-cotta backsplash, stainless steel appliances, an island and white backsplash
Inspiration for a huge contemporary u-shaped dark wood floor eat-in kitchen remodel in Houston with an undermount sink, flat-panel cabinets, white cabinets, stainless steel countertops, terra-cotta backsplash, stainless steel appliances, an island and white backsplash
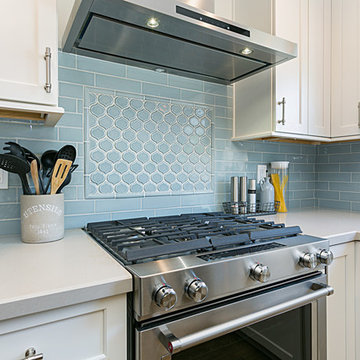
There are so many features in this rustic modern farmhouse cottage style kitchen!
Perimeter cabinets: Starmark Crew, Maple wood, Roseville Style in a Marshmallow Creme Finish.
Perimeter Countertops: Della Terra Tullamore Quartz
Island Cabinets: Woodland, Hickory Wood, Rustic Farmstand style, reclaimed patina finish.
Island Countertop: Della Terra Nouveau Calacatta quartz.
Backplash is a stunning: Province Town bevel lantern, flat liner and bead in Surfside Blue with customes bleached wood grout.
Tile floor is Barrique Vert and the walls are painted SW7009 Pearly whites (eggshell) with ceiling paint in SW7004 Snowbound (flat)
photos by Preview First
Huge Turquoise Kitchen Ideas
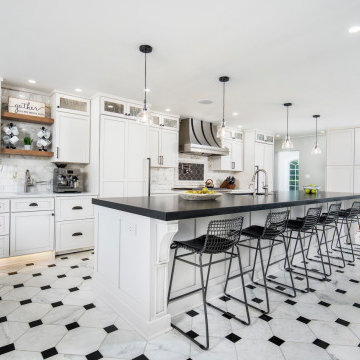
Inspiration for a huge l-shaped porcelain tile and white floor eat-in kitchen remodel in Other with an undermount sink, shaker cabinets, white cabinets, granite countertops, white backsplash, ceramic backsplash, stainless steel appliances, two islands and black countertops
1





