Huge Wainscoting Dining Room Ideas
Refine by:
Budget
Sort by:Popular Today
1 - 20 of 63 photos
Item 1 of 3

Spacecrafting Photography
Example of a huge classic dark wood floor, brown floor, coffered ceiling and wainscoting great room design in Minneapolis with white walls, a two-sided fireplace and a stone fireplace
Example of a huge classic dark wood floor, brown floor, coffered ceiling and wainscoting great room design in Minneapolis with white walls, a two-sided fireplace and a stone fireplace

Huge elegant light wood floor and wainscoting dining room photo in Seattle with green walls, a standard fireplace and a tile fireplace
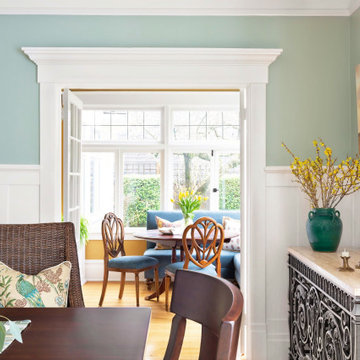
Formal dining room with Garden-inspired decor
Inspiration for a huge timeless light wood floor and wainscoting dining room remodel with green walls, a standard fireplace and a tile fireplace
Inspiration for a huge timeless light wood floor and wainscoting dining room remodel with green walls, a standard fireplace and a tile fireplace
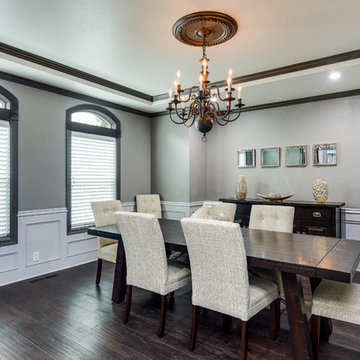
A traditional style home brought into the new century with modern touches. the space between the kitchen/dining room and living room were opened up to create a great room for a family to spend time together rather it be to set up for a party or the kids working on homework while dinner is being made. All 3.5 bathrooms were updated with a new floorplan in the master with a freestanding up and creating a large walk-in shower.
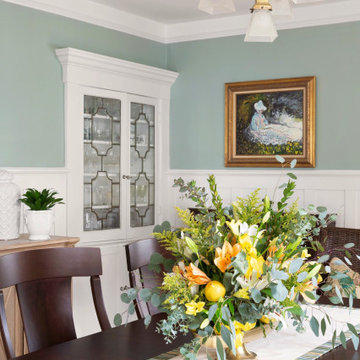
Formal dining room with Garden-inspired decor
Example of a huge classic light wood floor and wainscoting dining room design with green walls, a standard fireplace and a tile fireplace
Example of a huge classic light wood floor and wainscoting dining room design with green walls, a standard fireplace and a tile fireplace
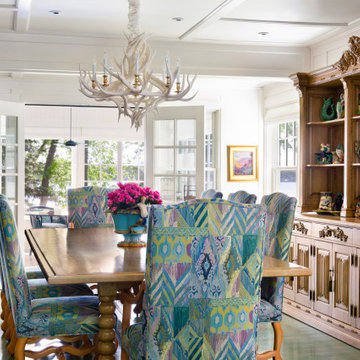
Huge french country medium tone wood floor, tray ceiling, green floor and wainscoting enclosed dining room photo in Minneapolis with white walls
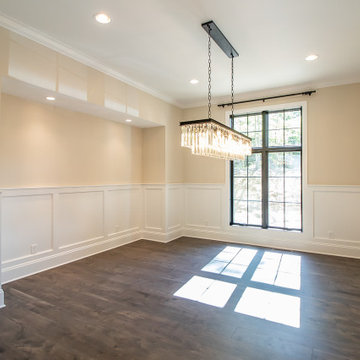
Picture your dining room during the holidays in this elegant setting ?
.
.
.
.
#payneandpayne #homebuilder #homedecor #homedesign #custombuild #luxuryhome #diningroom #ohiohomebuilders #ohiocustomhomes #dreamhome #nahb #buildersofinsta #clevelandbuilders #morelandhills #AtHomeCLE .
.?@paulceroky
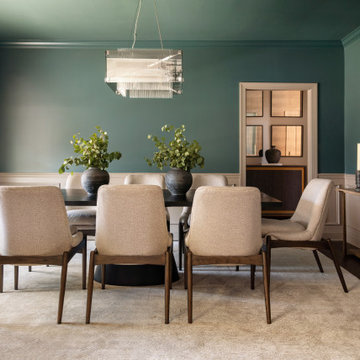
One of Henck Design's trademarks is to pull the paint color up across the ceiling rather than leaving the ceiling white, and this project is a perfect example of the use of paint color for the dining room space.
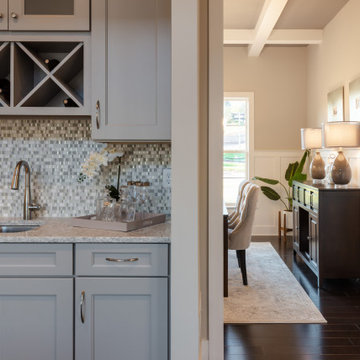
This 2-story home includes a 3- car garage with mudroom entry, an inviting front porch with decorative posts, and a screened-in porch. The home features an open floor plan with 10’ ceilings on the 1st floor and impressive detailing throughout. A dramatic 2-story ceiling creates a grand first impression in the foyer, where hardwood flooring extends into the adjacent formal dining room elegant coffered ceiling accented by craftsman style wainscoting and chair rail. Just beyond the Foyer, the great room with a 2-story ceiling, the kitchen, breakfast area, and hearth room share an open plan. The spacious kitchen includes that opens to the breakfast area, quartz countertops with tile backsplash, stainless steel appliances, attractive cabinetry with crown molding, and a corner pantry. The connecting hearth room is a cozy retreat that includes a gas fireplace with stone surround and shiplap. The floor plan also includes a study with French doors and a convenient bonus room for additional flexible living space. The first-floor owner’s suite boasts an expansive closet, and a private bathroom with a shower, freestanding tub, and double bowl vanity. On the 2nd floor is a versatile loft area overlooking the great room, 2 full baths, and 3 bedrooms with spacious closets.
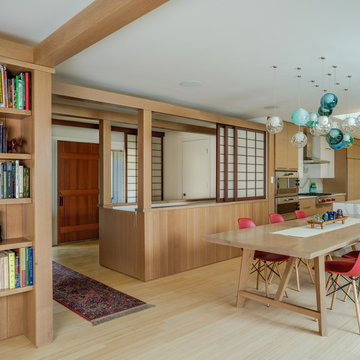
Modern Japanese inspired kitchen/ dining area with bamboo flooring and wainscot
Example of a huge minimalist bamboo floor, beige floor, exposed beam and wainscoting kitchen/dining room combo design in Wilmington with beige walls
Example of a huge minimalist bamboo floor, beige floor, exposed beam and wainscoting kitchen/dining room combo design in Wilmington with beige walls
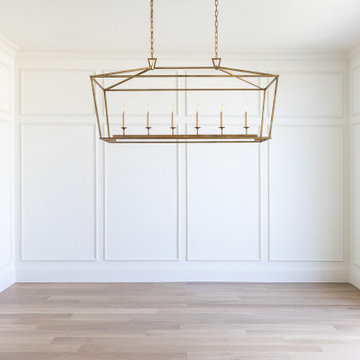
Experience this stunning new construction by Registry Homes in Woodway's newest custom home community, Tanglewood Estates. Appointed in a classic palette with a timeless appeal this home boasts an open floor plan for seamless entertaining & comfortable living. First floor amenities include dedicated study, formal dining, walk in pantry, owner's suite and guest suite. Second floor features all bedrooms complete with ensuite bathrooms, and a game room with bar. Conveniently located off Hwy 84 and in the Award-winning school district Midway ISD, this is your opportunity to own a home that combines the very best of location & design! Image is a 3D rendering representative photo of the proposed dwelling.
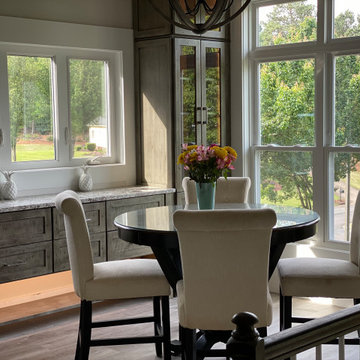
New dining room lined with windows, new serving piece.
Huge farmhouse laminate floor, gray floor, vaulted ceiling and wainscoting kitchen/dining room combo photo in Atlanta with beige walls, a standard fireplace and a stacked stone fireplace
Huge farmhouse laminate floor, gray floor, vaulted ceiling and wainscoting kitchen/dining room combo photo in Atlanta with beige walls, a standard fireplace and a stacked stone fireplace
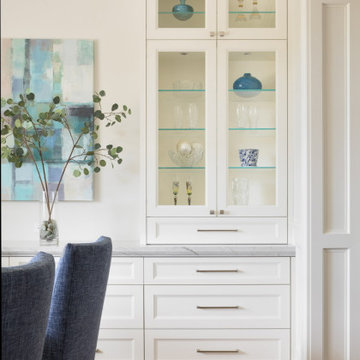
Custom home designed by Kohlstaat & Associates and Lydia Lyons Designs, Natalie Tan Landscape Architect. Designed for a growing family located in Monte Sereno. The home includes great indoor - outdoor spaces, formal and informal entertaining spaces.
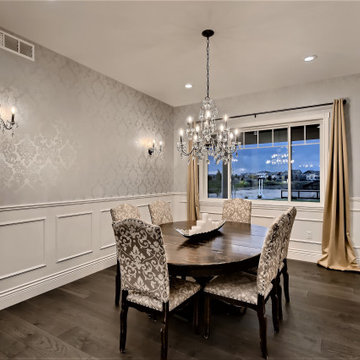
Formal Dining Room with paneled wainscotting and wallpaper.
Huge ornate dark wood floor, gray floor and wainscoting enclosed dining room photo in Denver with metallic walls
Huge ornate dark wood floor, gray floor and wainscoting enclosed dining room photo in Denver with metallic walls

This 2-story home includes a 3- car garage with mudroom entry, an inviting front porch with decorative posts, and a screened-in porch. The home features an open floor plan with 10’ ceilings on the 1st floor and impressive detailing throughout. A dramatic 2-story ceiling creates a grand first impression in the foyer, where hardwood flooring extends into the adjacent formal dining room elegant coffered ceiling accented by craftsman style wainscoting and chair rail. Just beyond the Foyer, the great room with a 2-story ceiling, the kitchen, breakfast area, and hearth room share an open plan. The spacious kitchen includes that opens to the breakfast area, quartz countertops with tile backsplash, stainless steel appliances, attractive cabinetry with crown molding, and a corner pantry. The connecting hearth room is a cozy retreat that includes a gas fireplace with stone surround and shiplap. The floor plan also includes a study with French doors and a convenient bonus room for additional flexible living space. The first-floor owner’s suite boasts an expansive closet, and a private bathroom with a shower, freestanding tub, and double bowl vanity. On the 2nd floor is a versatile loft area overlooking the great room, 2 full baths, and 3 bedrooms with spacious closets.
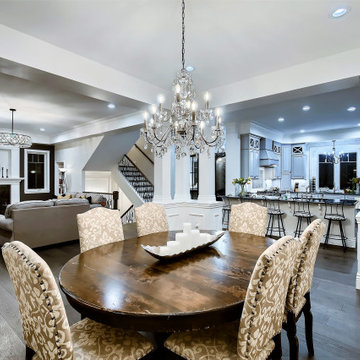
Formal Dining Room with paneled wainscotting and wallpaper.
Enclosed dining room - huge victorian dark wood floor, gray floor and wainscoting enclosed dining room idea in Denver with metallic walls
Enclosed dining room - huge victorian dark wood floor, gray floor and wainscoting enclosed dining room idea in Denver with metallic walls
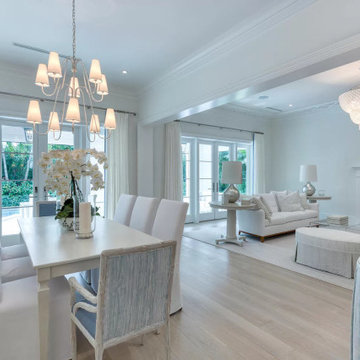
Huge elegant bamboo floor, beige floor and wainscoting dining room photo in Miami with white walls, a standard fireplace and a stone fireplace
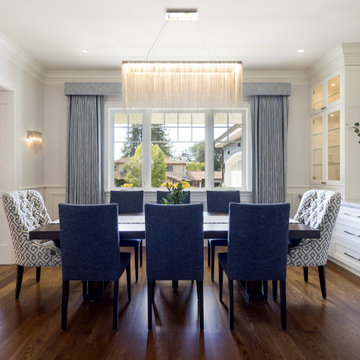
Custom home designed by Kohlstaat & Associates and Lydia Lyons Designs, Natalie Tan Landscape Architect. Designed for a growing family located in Monte Sereno. The home includes great indoor - outdoor spaces, formal and informal entertaining spaces.
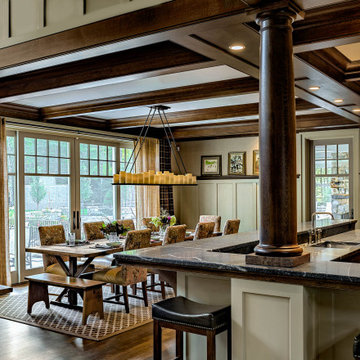
The homeowners of this wanted to create an informal year-round residence for their active family that reflected their love of the outdoors and time spent in ski and camping lodges. The result is a luxurious, yet understated, comfortable kitchen/dining area that exudes a feeling of warmth and relaxation. The open floor plan offers views throughout the first floor, while large picture windows integrate the outdoors and fill the space with light. A door to the three-season room offers easy access to an outdoor kitchen and living area. The dark wood floors, cabinets with natural wood grain, leathered stone counters, and coffered ceilings offer the ambiance of a 19th century mountain lodge, yet this is combined with painted wainscoting and woodwork to brighten and modernize the space. A blue center island in the kitchen adds a fun splash of color, while a gas fireplace and lit upper cabinets adds a cozy feeling. A separate butler’s pantry contains additional refrigeration, storage, and a wine cooler. Challenges included integrating the perimeter cabinetry into the crown moldings and coffered ceilings, so the lines of millwork are aligned through multiple living spaces. In particular, there is a structural steel column on the corner of the raised island around which oak millwork was wrapped to match the living room columns. Another challenge was concealing second floor plumbing in the beams of the coffered ceiling.
Huge Wainscoting Dining Room Ideas

This room is the new eat-in area we created, behind the barn door is a laundry room.
Kitchen/dining room combo - huge cottage laminate floor, gray floor, vaulted ceiling and wainscoting kitchen/dining room combo idea in Atlanta with beige walls, a standard fireplace and a stacked stone fireplace
Kitchen/dining room combo - huge cottage laminate floor, gray floor, vaulted ceiling and wainscoting kitchen/dining room combo idea in Atlanta with beige walls, a standard fireplace and a stacked stone fireplace
1





